Idées déco de façades de maisons en stuc
Trier par :
Budget
Trier par:Populaires du jour
141 - 160 sur 13 058 photos
1 sur 3
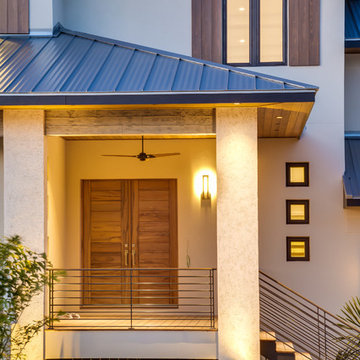
Ryan Gamma Photography
Idées déco pour une grande façade de maison beige contemporaine en stuc à un étage avec un toit à quatre pans.
Idées déco pour une grande façade de maison beige contemporaine en stuc à un étage avec un toit à quatre pans.
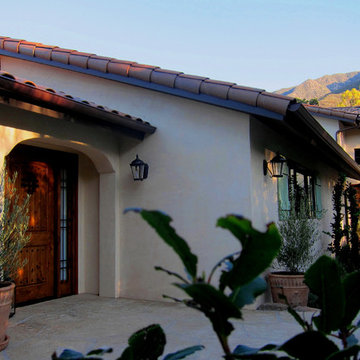
Design Consultant Jeff Doubét is the author of Creating Spanish Style Homes: Before & After – Techniques – Designs – Insights. The 240 page “Design Consultation in a Book” is now available. Please visit SantaBarbaraHomeDesigner.com for more info.
Jeff Doubét specializes in Santa Barbara style home and landscape designs. To learn more info about the variety of custom design services I offer, please visit SantaBarbaraHomeDesigner.com
Jeff Doubét is the Founder of Santa Barbara Home Design - a design studio based in Santa Barbara, California USA.
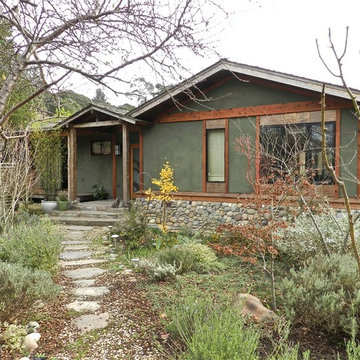
Réalisation d'une façade de maison verte asiatique en stuc de taille moyenne et de plain-pied avec un toit à deux pans.
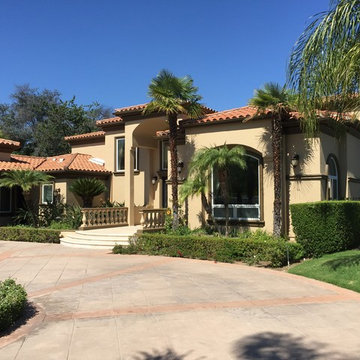
Exemple d'une grande façade de maison beige méditerranéenne en stuc à un étage avec un toit à quatre pans.
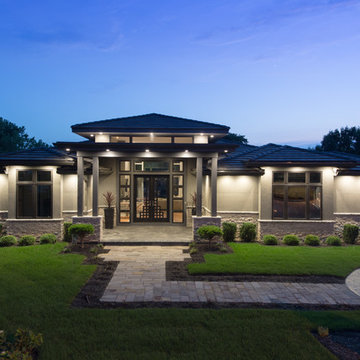
Cette image montre une façade de maison grise design en stuc à un étage.
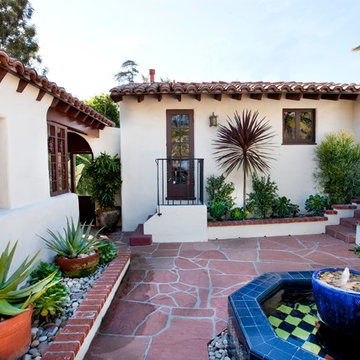
Complete historic restoration with period fixtures and historic details throughout. Spanish revival architecture by renown local architect Richard Requa. 1927 Historical Designation. master closet conversion from basement space, laundry/mud room construction, custom cabinetry throughout home, guest house renovation, whole house security and media wiring, extensive landscaping and hardscape improvements
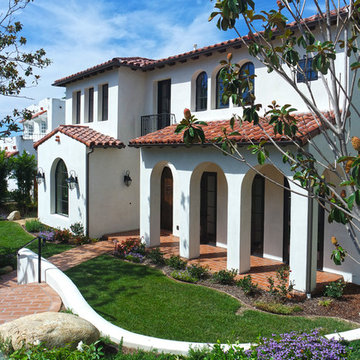
Exemple d'une grande façade de maison blanche méditerranéenne en stuc à un étage.
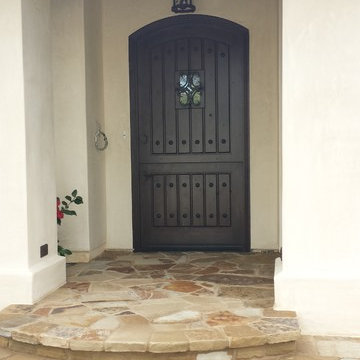
Idée de décoration pour une façade de maison beige méditerranéenne en stuc de taille moyenne et de plain-pied avec un toit à deux pans et un toit en tuile.
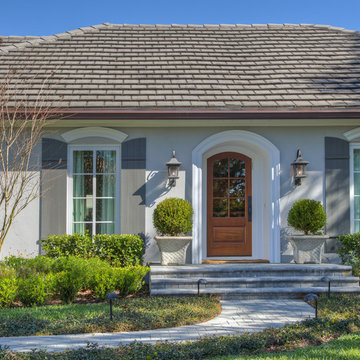
New casement windows, custom door and shutters adds to the European style of this home.
Cette photo montre une façade de maison grise chic en stuc de plain-pied et de taille moyenne avec un toit à quatre pans et un toit en tuile.
Cette photo montre une façade de maison grise chic en stuc de plain-pied et de taille moyenne avec un toit à quatre pans et un toit en tuile.
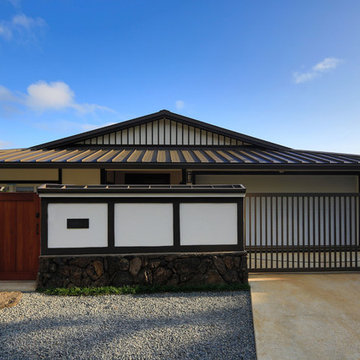
Brad Peebles
Cette photo montre une petite façade de maison blanche asiatique en stuc à un étage avec un toit à quatre pans.
Cette photo montre une petite façade de maison blanche asiatique en stuc à un étage avec un toit à quatre pans.
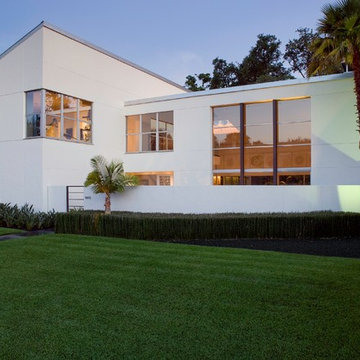
A local Houston art collector hired us to create a low maintenance, sophisticated, contemporary landscape design. She wanted her property to compliment her eclectic taste in architecture, outdoor sculpture, and modern art. Her house was built with a minimalist approach to decoration, emphasizing right angles and windows instead of architectural keynotes. The west wing of the house was only one story, while the east wing was two-story. The windows in both wings were larger than usual, so that visitors could see her art collection from the home’s exterior. Near one of the large rear windows, there was an abstract metal sculpture designed in the form of a spiral.
When she initially contacted us, the surrounding property had only a few trees and indigenous grass as vegetation. This was actually a good beginning point with us, because it allowed us to develop a contemporary landscape design that featured a very linear, crisp look supportive of the home and its contents. We began by planting a garden around the large contemporary sculpture near the window. Landscape designers planted horsetail reed under windows, along the sides of the home, and around the corners. This vegetation is very resilient and hardy, and requires little trimming, weeding, or mulching. This helped unite the diverse elements of sculpture, contemporary architecture, and landscape design into a more fluid harmony that preserved the proportions of each unique element, but eliminated any tendency for the elements to clash with one another.
We then added two stonework designs to the landscape surrounding the contemporary art collection and home. The first was a linear walkway we build from concrete pads purchased through a retail vendor as a cost-saving benefit to our client. We created this walkway to follow the perimeter of the home so that visitors could walk around the entire property and admire the outdoor sculptures and the collections of modern art visible through the windows. This was especially enjoyable at night, when the entire home was brightly lit from within.
To add a touch of tranquility and quite repose to the stark right angles of the home and surrounding contemporary landscape, we designed a special seating area toward the northwest corner of the property. We wanted to create a sense of contemplation in this area, so we departed from the linear and angular designs of the surrounding landscape and established a theme of circular geometry. We laid down gravel as ground cover, then placed large, circular pads arranged like giant stepping stones that led up to a stone patio filled with chairs. The shape of the granite pads and the contours of the graveled area further complimented the spirals and turns in the outdoor metal sculpture, and balanced the entire contemporary landscape design with proportional geometric forms of lines, angles, and curves.
This particular contemporary landscape design also has a sense of movement attached to it. All stonework leads to a destination of some sort. The linear pathway provides a guided tour around the home, garden, and modern art collection. The granite pathway stones create movement toward separate space where the entire experience of art, vegetation, and architecture can be viewed and experienced as a unity.
Contemporary landscaping designs like create form out of feeling by using basic geometric forms and variations of forms. Sometimes very stark forms are used to create a sense of absolutism or contrast. At other times, forms are blended, or even distorted to suggest a sense of complex emotion, or a sense of multi-dimensional reality. The exact nature of the design is always highly subjective, and developed on a case-by-case basis with the client.
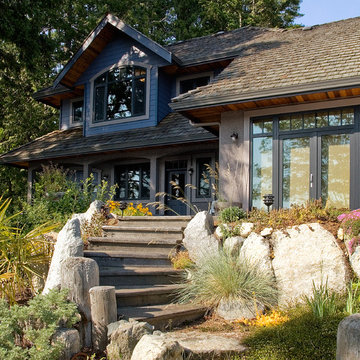
Alan Burns
Idées déco pour une grande façade de maison grise classique en stuc à un étage avec un toit à quatre pans et un toit en shingle.
Idées déco pour une grande façade de maison grise classique en stuc à un étage avec un toit à quatre pans et un toit en shingle.
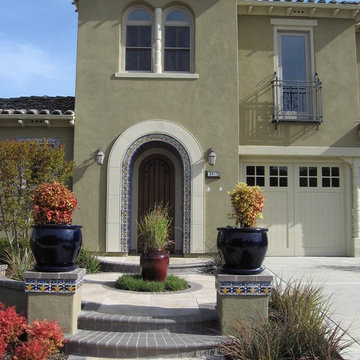
Cette image montre une grande façade de maison verte méditerranéenne en stuc à un étage avec un toit à quatre pans et un toit en tuile.
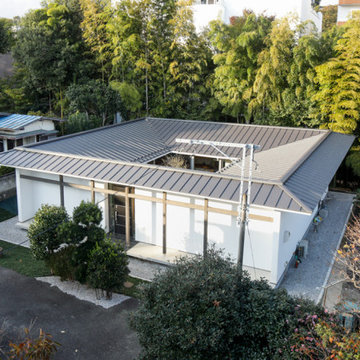
Réalisation d'une façade de maison blanche en stuc de taille moyenne et de plain-pied avec un toit à quatre pans, un toit en métal et un toit gris.

Our Austin studio decided to go bold with this project by ensuring that each space had a unique identity in the Mid-Century Modern style bathroom, butler's pantry, and mudroom. We covered the bathroom walls and flooring with stylish beige and yellow tile that was cleverly installed to look like two different patterns. The mint cabinet and pink vanity reflect the mid-century color palette. The stylish knobs and fittings add an extra splash of fun to the bathroom.
The butler's pantry is located right behind the kitchen and serves multiple functions like storage, a study area, and a bar. We went with a moody blue color for the cabinets and included a raw wood open shelf to give depth and warmth to the space. We went with some gorgeous artistic tiles that create a bold, intriguing look in the space.
In the mudroom, we used siding materials to create a shiplap effect to create warmth and texture – a homage to the classic Mid-Century Modern design. We used the same blue from the butler's pantry to create a cohesive effect. The large mint cabinets add a lighter touch to the space.
---
Project designed by the Atomic Ranch featured modern designers at Breathe Design Studio. From their Austin design studio, they serve an eclectic and accomplished nationwide clientele including in Palm Springs, LA, and the San Francisco Bay Area.
For more about Breathe Design Studio, see here: https://www.breathedesignstudio.com/
To learn more about this project, see here: https://www.breathedesignstudio.com/atomic-ranch

McDunn Construction, Inc., Berkeley, California, 2022 Regional CotY Award Winner, Entire House $500,001 to $750,000
Cette photo montre une petite façade de maison beige moderne en stuc à un étage avec un toit à deux pans, un toit en métal et un toit noir.
Cette photo montre une petite façade de maison beige moderne en stuc à un étage avec un toit à deux pans, un toit en métal et un toit noir.
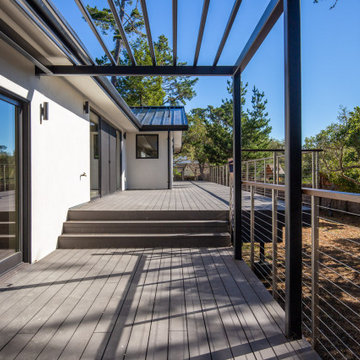
Cette photo montre une grande façade de maison blanche moderne en stuc de plain-pied avec un toit à deux pans, un toit en métal et un toit noir.
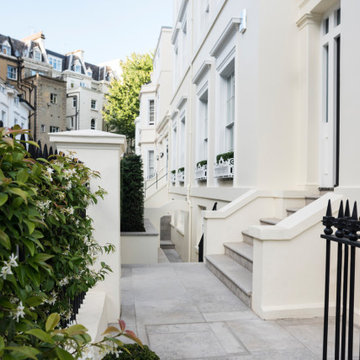
Clean Front Entrance of KENSINGTON TOWNHOUSE property by KNOF design
Cette photo montre une grande façade de maison mitoyenne jaune chic en stuc à deux étages et plus.
Cette photo montre une grande façade de maison mitoyenne jaune chic en stuc à deux étages et plus.
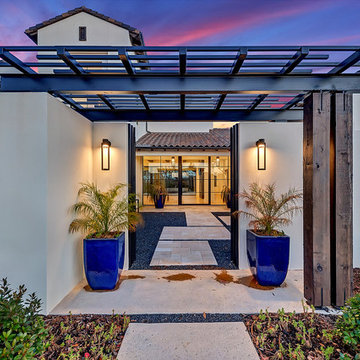
This is the exterior of our 2018 Dream Home located in Westlake, Texas in the DFW Metro. We did a contemporary mediterranean style for the exterior using black steel and glass windows along with skinny, black sconces. Gutters: Dark Bronze.
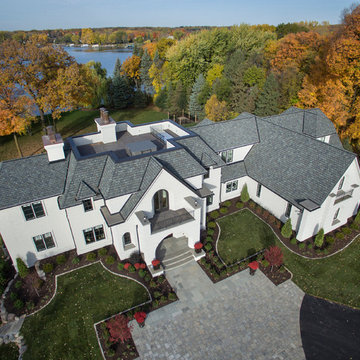
Builder: John Kraemer & Sons | Architecture: Sharratt Design | Landscaping: Yardscapes | Photography: Landmark Photography
Inspiration pour une grande façade de maison blanche traditionnelle en stuc à un étage avec un toit en shingle et un toit à quatre pans.
Inspiration pour une grande façade de maison blanche traditionnelle en stuc à un étage avec un toit en shingle et un toit à quatre pans.
Idées déco de façades de maisons en stuc
8