Idées déco de façades de maisons avec un revêtement en vinyle et un toit à deux pans
Trier par :
Budget
Trier par:Populaires du jour
141 - 160 sur 8 174 photos
1 sur 3
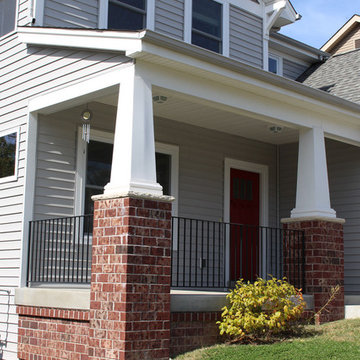
This traditional home was completed using Herringbone Vinyl lap and Shake siding. The use of lap and contrasting shake siding together on the same elevation adds an extra dimension.
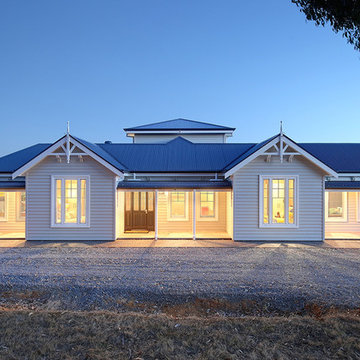
Idée de décoration pour une très grande façade de maison blanche champêtre de plain-pied avec un revêtement en vinyle, un toit à deux pans et un toit en métal.
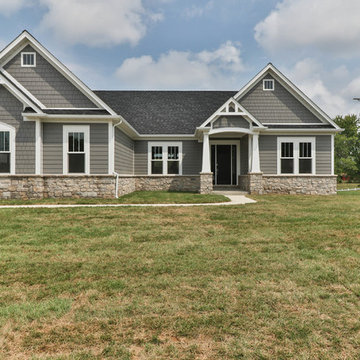
Idée de décoration pour une façade de maison grise tradition de taille moyenne et de plain-pied avec un revêtement en vinyle, un toit à deux pans et un toit en shingle.
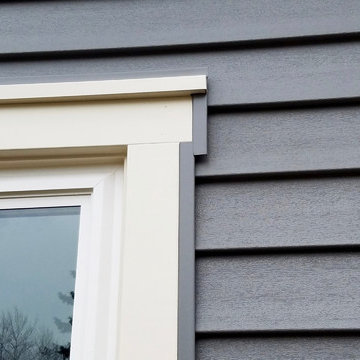
Arlington Heights, IL 60004 Split Level Style Home Exterior Remodel in Vinyl Siding Mastic Quest Deep Granite.
Cette image montre une façade de maison grise traditionnelle de taille moyenne et à niveaux décalés avec un revêtement en vinyle, un toit à deux pans et un toit en shingle.
Cette image montre une façade de maison grise traditionnelle de taille moyenne et à niveaux décalés avec un revêtement en vinyle, un toit à deux pans et un toit en shingle.
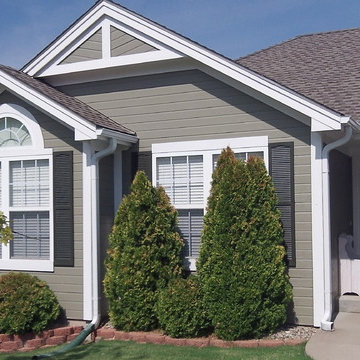
Cette image montre une petite façade de maison beige traditionnelle de plain-pied avec un revêtement en vinyle, un toit à deux pans et un toit en shingle.
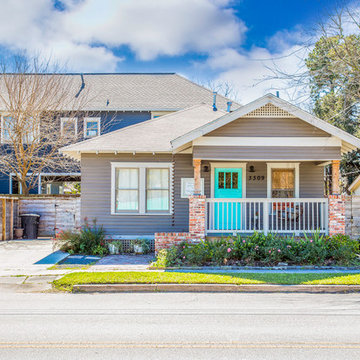
Réalisation d'une petite façade de maison beige tradition de plain-pied avec un revêtement en vinyle et un toit à deux pans.
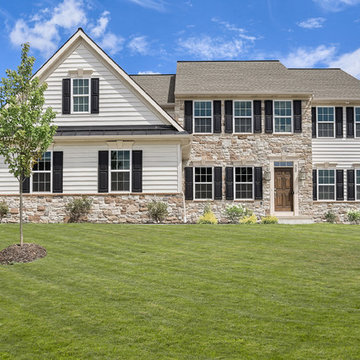
The exterior of the home is comprised of cobblestone veneer is in Susquehanna with off white mortar and siding in Linen color. The soffit and facia plus window wraps are done in the Desert Sand color. The trim areas, lamp post, garage door jambs, and louvers are painted to match the soffit and facia in Sherwin Williams Satin (Resilience K43W51). The metal roof is matte black and the garage door is factory finish white. The shingles are in the Weathered Wood color. The front door is stained with Wood-Kote Jel’d Stain in walnut. The windows are by Simonton in white.
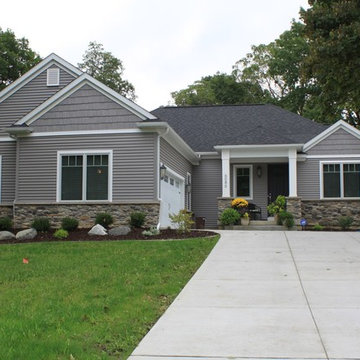
This humble yet sophisticated home was constructed in an existing subdivision filled with mature trees and overlooking a golf course. The 'harbor gray' colored siding is accented with cedar shake siding in the gables. The craftsman-style white pillars, coupled with cultured stone, add character and richness to the appearance of the house.
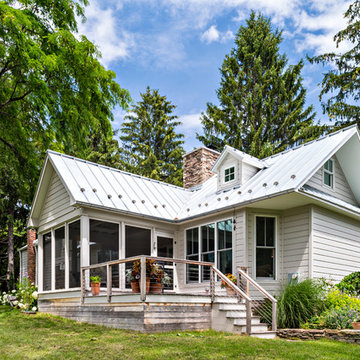
Richard Titus
Exemple d'une façade de maison blanche nature de taille moyenne et à un étage avec un revêtement en vinyle et un toit à deux pans.
Exemple d'une façade de maison blanche nature de taille moyenne et à un étage avec un revêtement en vinyle et un toit à deux pans.
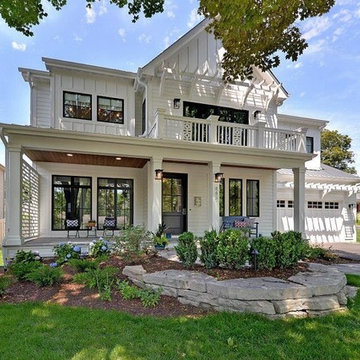
Inspiration pour une façade de maison blanche minimaliste de taille moyenne et à un étage avec un revêtement en vinyle et un toit à deux pans.
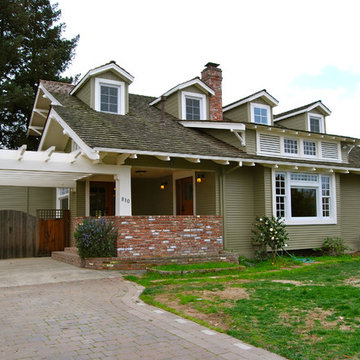
E Kretschmer
Inspiration pour une grande façade de maison verte craftsman à un étage avec un revêtement en vinyle, un toit à deux pans et un toit en shingle.
Inspiration pour une grande façade de maison verte craftsman à un étage avec un revêtement en vinyle, un toit à deux pans et un toit en shingle.

Rancher exterior remodel - craftsman portico and pergola addition. Custom cedar woodwork with moravian star pendant and copper roof. Cedar Portico. Cedar Pavilion. Doylestown, PA remodelers
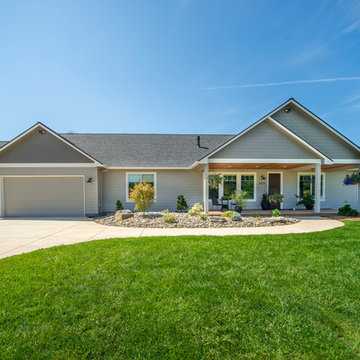
The original ranch style home was built in 1962 by the homeowner’s father. She grew up in this home; now her and her husband are only the second owners of the home. The existing foundation and a few exterior walls were retained with approximately 800 square feet added to the footprint along with a single garage to the existing two-car garage. The footprint of the home is almost the same with every room expanded. All the rooms are in their original locations; the kitchen window is in the same spot just bigger as well. The homeowners wanted a more open, updated craftsman feel to this ranch style childhood home. The once 8-foot ceilings were made into 9-foot ceilings with a vaulted common area. The kitchen was opened up and there is now a gorgeous 5 foot by 9 and a half foot Cambria Brittanicca slab quartz island.
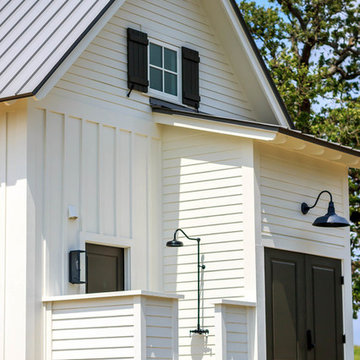
Réalisation d'une façade de maison blanche champêtre de taille moyenne et à un étage avec un revêtement en vinyle, un toit à deux pans et un toit en métal.
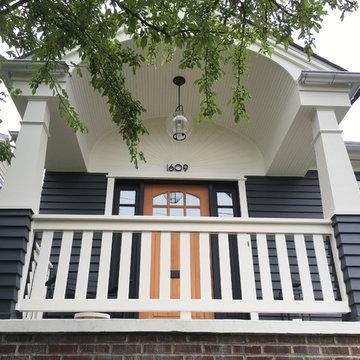
Cette image montre une façade de maison bleue craftsman de taille moyenne et à un étage avec un revêtement en vinyle et un toit à deux pans.
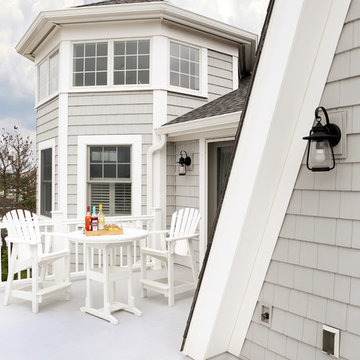
This master bedroom balcony boasts spectacular views of the bay and extends the bedroom living space.
Tom Grimes Photography
Réalisation d'une grande façade de maison grise marine à un étage avec un revêtement en vinyle et un toit à deux pans.
Réalisation d'une grande façade de maison grise marine à un étage avec un revêtement en vinyle et un toit à deux pans.
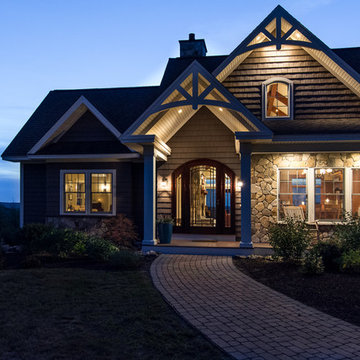
Idée de décoration pour une façade de maison marron craftsman de taille moyenne et à un étage avec un revêtement en vinyle, un toit à deux pans et un toit en shingle.
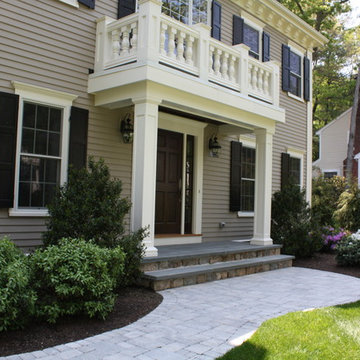
Réalisation d'une façade de maison beige tradition de taille moyenne et à un étage avec un revêtement en vinyle et un toit à deux pans.
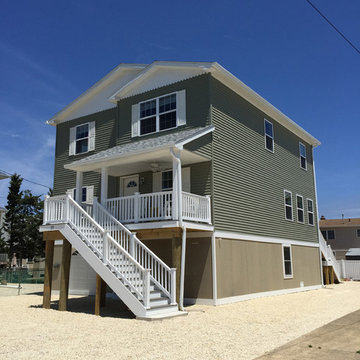
Mihcale Dayer
Phoenix Custom Modular Homes
(732) 382-1234
Aménagement d'une grande façade de maison beige bord de mer à un étage avec un revêtement en vinyle et un toit à deux pans.
Aménagement d'une grande façade de maison beige bord de mer à un étage avec un revêtement en vinyle et un toit à deux pans.
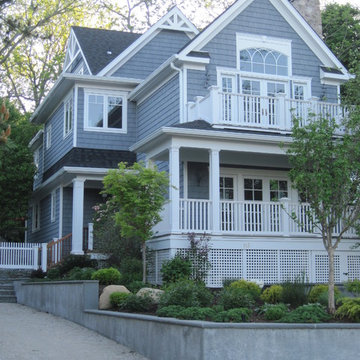
New Custom Home
Réalisation d'une petite façade de maison grise tradition à un étage avec un revêtement en vinyle et un toit à deux pans.
Réalisation d'une petite façade de maison grise tradition à un étage avec un revêtement en vinyle et un toit à deux pans.
Idées déco de façades de maisons avec un revêtement en vinyle et un toit à deux pans
8