Idées déco de façades de maisons avec un revêtement en vinyle et un toit en shingle
Trier par :
Budget
Trier par:Populaires du jour
1 - 20 sur 7 226 photos
1 sur 3

The family living in this shingled roofed home on the Peninsula loves color and pattern. At the heart of the two-story house, we created a library with high gloss lapis blue walls. The tête-à-tête provides an inviting place for the couple to read while their children play games at the antique card table. As a counterpoint, the open planned family, dining room, and kitchen have white walls. We selected a deep aubergine for the kitchen cabinetry. In the tranquil master suite, we layered celadon and sky blue while the daughters' room features pink, purple, and citrine.

Photo: Megan Booth
mboothphotography.com
Inspiration pour une façade de maison blanche rustique à un étage avec un revêtement en vinyle, un toit en shingle et un toit à deux pans.
Inspiration pour une façade de maison blanche rustique à un étage avec un revêtement en vinyle, un toit en shingle et un toit à deux pans.

Exemple d'une grande façade de maison blanche nature à un étage avec un toit en shingle, un revêtement en vinyle et un toit à quatre pans.
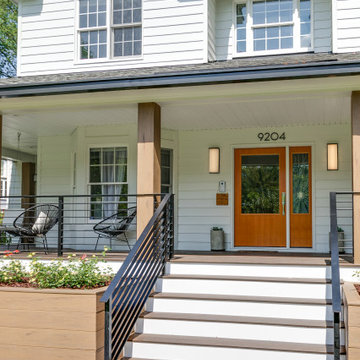
Our client loved their home, but didn't love the exterior, which was dated and didn't reflect their aesthetic. A fresh farmhouse design fit the architecture and their plant-loving vibe. A widened, modern approach to the porch, a fresh coat of paint, a new front door, raised pollinator garden beds and rain chains make this a sustainable and beautiful place to welcome you home.
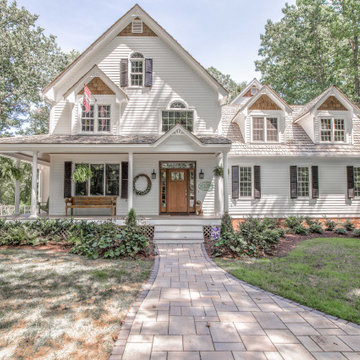
This charming two-story home located in Glen Allen VA really stands out with its wood accents. We painted the siding in Sherwin William Extra White - very traditional and will never go out of style. In particular, the white siding really accentuates the wood door. The shutters are Sherwin Williams Tricorn Black for additional contrast.

Idées déco pour une façade de maison jaune classique en bardage à clin de taille moyenne et de plain-pied avec un revêtement en vinyle, un toit en appentis, un toit en shingle et un toit marron.

Farmhouse ranch in Boonville, Indiana, Westview community. Blue vertical vinyl siding with 2 over 2 windows.
Inspiration pour une façade de maison bleue rustique en planches et couvre-joints de taille moyenne et de plain-pied avec un revêtement en vinyle, un toit à quatre pans, un toit en shingle et un toit gris.
Inspiration pour une façade de maison bleue rustique en planches et couvre-joints de taille moyenne et de plain-pied avec un revêtement en vinyle, un toit à quatre pans, un toit en shingle et un toit gris.

Randall Perry Photography
Cette photo montre une façade de maison bleue craftsman de taille moyenne et à un étage avec un revêtement en vinyle, un toit de Gambrel et un toit en shingle.
Cette photo montre une façade de maison bleue craftsman de taille moyenne et à un étage avec un revêtement en vinyle, un toit de Gambrel et un toit en shingle.

Cette image montre une façade de maison bleue marine de taille moyenne et à un étage avec un revêtement en vinyle et un toit en shingle.
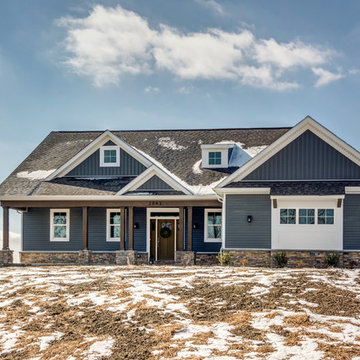
Mary Jane Salopek, Picatour
Réalisation d'une façade de maison bleue tradition de taille moyenne et à un étage avec un revêtement en vinyle, un toit à deux pans et un toit en shingle.
Réalisation d'une façade de maison bleue tradition de taille moyenne et à un étage avec un revêtement en vinyle, un toit à deux pans et un toit en shingle.
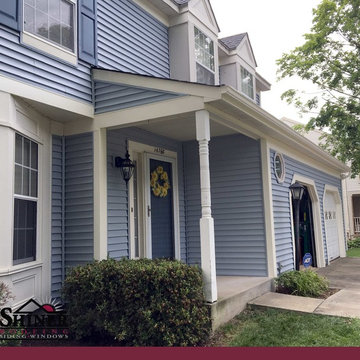
Cette image montre une grande façade de maison bleue à un étage avec un revêtement en vinyle, un toit à deux pans et un toit en shingle.
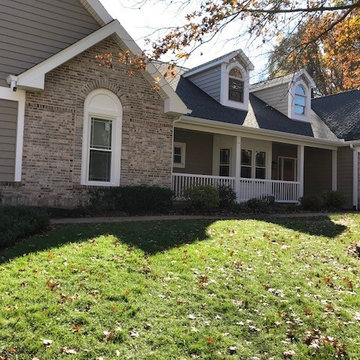
Crane SolidCore Double 7"wide x 16' long Insulated Vinyl Siding, Afco - Wellington style aluminum load bearing columns, new vinyl railing with square pickets, PVC trim boards and panels - some custom cut or bent, new Triple 3" vinyl Hidden Vent soffit, new custom bent aluminum fascia board covers and new Polaris UltraWeld premium vinyl replacement windows with internal Prairie Grids
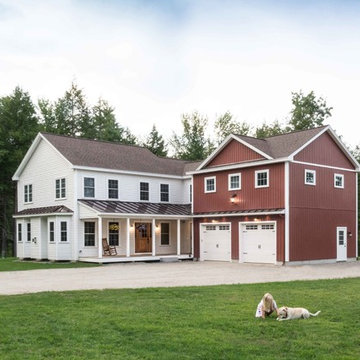
This 2,880 sq. ft. Windham home mixes the bright neutrals of a modern farmhouse with the comforting character of traditional New England. There are four bedrooms and two and a half baths, including an expansive master suite over the garage.
Photos by Tessa Manning
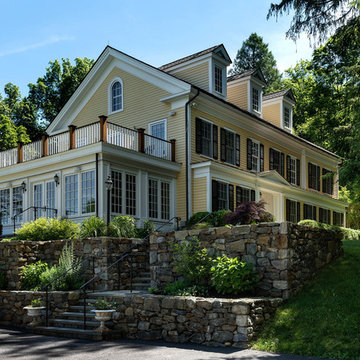
Rob Karosis: Photographer
Aménagement d'une façade de maison jaune classique de taille moyenne et à un étage avec un revêtement en vinyle, un toit à quatre pans et un toit en shingle.
Aménagement d'une façade de maison jaune classique de taille moyenne et à un étage avec un revêtement en vinyle, un toit à quatre pans et un toit en shingle.
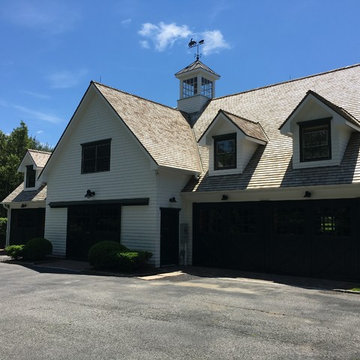
Used to Houzz horses , now pony's
The red ones from Italy !
Idée de décoration pour une grande façade de maison blanche champêtre à un étage avec un revêtement en vinyle, un toit à deux pans et un toit en shingle.
Idée de décoration pour une grande façade de maison blanche champêtre à un étage avec un revêtement en vinyle, un toit à deux pans et un toit en shingle.
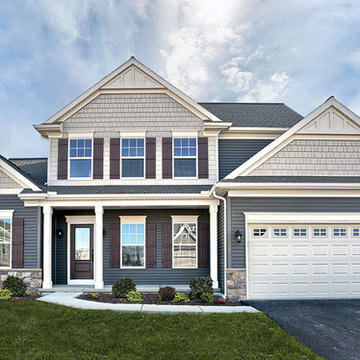
This 2-story home with a 1st floor Owner’s Suite features open living spaces, 3 bedrooms, a loft, 2.5 bathrooms, a 2-car garage, and nearly 2,500 square feet of space. The formal Dining Room with tray ceiling and a private Study are located at the front of the home, while the foyer leads to the 2-story Family Room with cozy gas fireplace at the rear of the home. The Kitchen opens to the Breakfast Nook and Family Room, and features granite counter tops and a raised breakfast bar counter for eat-in seating. Sliding glass doors in the Breakfast Nook provide access to the back yard patio.
The second floor includes bedrooms #2 and 3, a full bath, and a loft for flexible living space options.
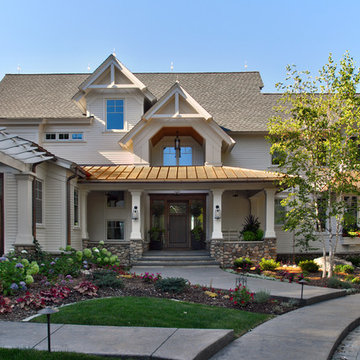
Saari & Forrai
Réalisation d'une grande façade de maison blanche champêtre à un étage avec un revêtement en vinyle, un toit à deux pans et un toit en shingle.
Réalisation d'une grande façade de maison blanche champêtre à un étage avec un revêtement en vinyle, un toit à deux pans et un toit en shingle.
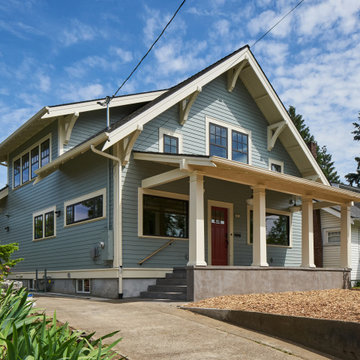
Inspiration pour une façade de maison bleue craftsman de taille moyenne et à un étage avec un revêtement en vinyle, un toit à quatre pans et un toit en shingle.
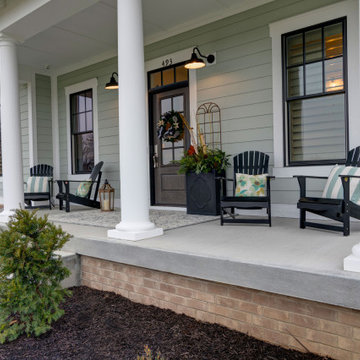
Cette image montre une façade de maison bleue design de taille moyenne et à un étage avec un revêtement en vinyle et un toit en shingle.
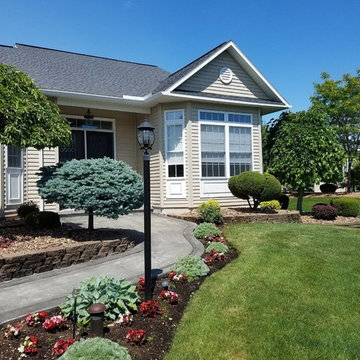
Réalisation d'une façade de maison beige tradition de taille moyenne et de plain-pied avec un revêtement en vinyle, un toit à deux pans et un toit en shingle.
Idées déco de façades de maisons avec un revêtement en vinyle et un toit en shingle
1