Idées déco de façades de maisons avec un revêtement en vinyle et un toit marron
Trier par :
Budget
Trier par:Populaires du jour
1 - 20 sur 265 photos
1 sur 3

Idées déco pour une façade de maison jaune classique en bardage à clin de taille moyenne et de plain-pied avec un revêtement en vinyle, un toit en appentis, un toit en shingle et un toit marron.
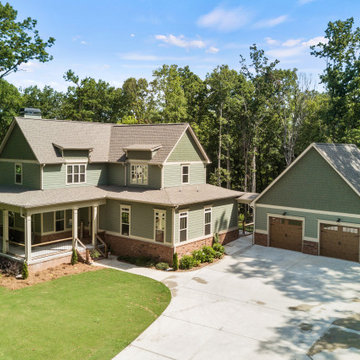
Front aerial view of Arbor Creek. View House Plan THD-1389: https://www.thehousedesigners.com/plan/the-ingalls-1389
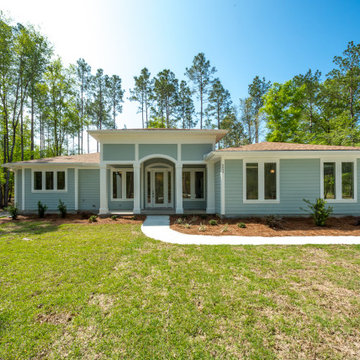
A custom home with vinyl siding and a screened porch.
Cette image montre une façade de maison bleue traditionnelle de taille moyenne et de plain-pied avec un revêtement en vinyle, un toit à quatre pans, un toit en shingle et un toit marron.
Cette image montre une façade de maison bleue traditionnelle de taille moyenne et de plain-pied avec un revêtement en vinyle, un toit à quatre pans, un toit en shingle et un toit marron.

Tri-Level with mountain views
Réalisation d'une façade de maison bleue tradition en planches et couvre-joints de taille moyenne et à niveaux décalés avec un revêtement en vinyle, un toit à deux pans, un toit en shingle et un toit marron.
Réalisation d'une façade de maison bleue tradition en planches et couvre-joints de taille moyenne et à niveaux décalés avec un revêtement en vinyle, un toit à deux pans, un toit en shingle et un toit marron.

Exemple d'une grande façade de maison bleue victorienne en bardage à clin à deux étages et plus avec un revêtement en vinyle, un toit papillon, un toit en tuile et un toit marron.
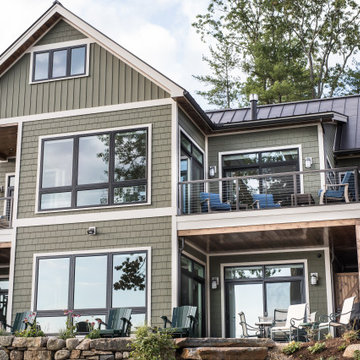
Idée de décoration pour une grande façade de maison verte marine en planches et couvre-joints à un étage avec un revêtement en vinyle, un toit à deux pans, un toit en métal et un toit marron.
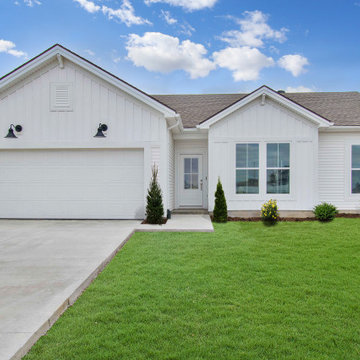
Inspiration pour une façade de maison blanche rustique en planches et couvre-joints de taille moyenne et de plain-pied avec un revêtement en vinyle, un toit à quatre pans, un toit en shingle et un toit marron.
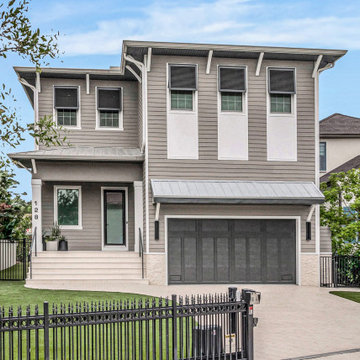
Exemple d'une façade de maison marron moderne de taille moyenne et à un étage avec un revêtement en vinyle, un toit à croupette, un toit en shingle et un toit marron.

A two story house located in Alta Loma after the installation of Vinyl Cedar Shake Shingles and Shiplap Vinyl Insulated Siding in "Cypress," as well as Soffit & Fascia.

Main Cabin Entry and Deck
Exemple d'une façade de maison verte montagne en bardage à clin à deux étages et plus avec un revêtement en vinyle, un toit en shingle et un toit marron.
Exemple d'une façade de maison verte montagne en bardage à clin à deux étages et plus avec un revêtement en vinyle, un toit en shingle et un toit marron.
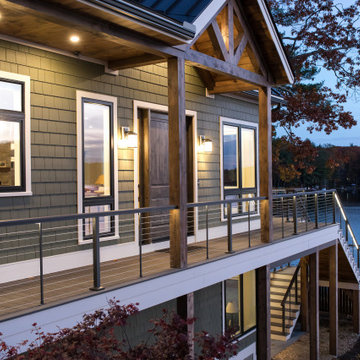
Aménagement d'une grande façade de maison verte craftsman en bardeaux à un étage avec un revêtement en vinyle, un toit à deux pans, un toit en métal et un toit marron.
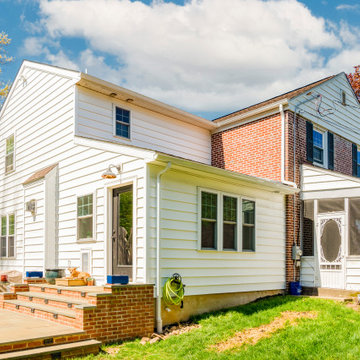
These clients reached out to Hillcrest Construction when their family began out-growing their Phoenixville-area home. Through a comprehensive design phase, opportunities to add square footage were identified along with a reorganization of the typical traffic flow throughout the house.
All household traffic into the hastily-designed, existing family room bump-out addition was funneled through a 3’ berth within the kitchen making meal prep and other kitchen activities somewhat similar to a shift at a PA turnpike toll booth. In the existing bump-out addition, the family room was relatively tight and the dining room barely fit the 6-person dining table. Access to the backyard was somewhat obstructed by the necessary furniture and the kitchen alone didn’t satisfy storage needs beyond a quick trip to the grocery store. The home’s existing front door was the only front entrance, and without a foyer or mudroom, the front formal room often doubled as a drop-zone for groceries, bookbags, and other on-the-go items.
Hillcrest Construction designed a remedy to both address the function and flow issues along with adding square footage via a 150 sq ft addition to the family room and converting the garage into a mudroom entry and walk-through pantry.
-
The project’s addition was not especially large but was able to facilitate a new pathway to the home’s rear family room. The existing brick wall at the bottom of the second-floor staircase was opened up and created a new, natural flow from the second-floor bedrooms to the front formal room, and into the rear family hang-out space- all without having to cut through the often busy kitchen. The dining room area was relocated to remove it from the pathway to the door to the backyard. Additionally, free and clear access to the rear yard was established for both two-legged and four-legged friends.
The existing chunky slider door was removed and in its place was fabricated and installed a custom centerpiece that included a new gas fireplace insert with custom brick surround, two side towers for display items and choice vinyl, and two base cabinets with metal-grated doors to house a subwoofer, wifi equipment, and other stow-away items. The black walnut countertops and mantle pop from the white cabinetry, and the wall-mounted TV with soundbar complete the central A/V hub. The custom cabs and tops were designed and built at Hillcrest’s custom shop.
The farmhouse appeal was completed with distressed engineered hardwood floors and craftsman-style window and door trim throughout.
-
Another major component of the project was the conversion of the garage into a pantry+mudroom+everyday entry.
The clients had used their smallish garage for storage of outdoor yard and recreational equipment. With those storage needs being addressed at the exterior, the space was transformed into a custom pantry and mudroom. The floor level within the space was raised to meet the rest of the house and insulated appropriately. A newly installed pocket door divided the dining room area from the designed-to-spec pantry/beverage center. The pantry was designed to house dry storage, cleaning supplies, and dry bar supplies when the cleaning and shopping are complete. A window seat with doggie supply storage below was worked into the design to accommodate the existing elevation of the original garage window.
A coat closet and a small set of steps divide the pantry from the mudroom entry. The mudroom entry is marked with a striking combo of the herringbone thin-brick flooring and a custom hutch. Kids returning home from school have a designated spot to hang their coats and bookbags with two deep drawers for shoes. A custom cherry bench top adds a punctuation of warmth. The entry door and window replaced the old overhead garage doors to create the daily-used informal entry off the driveway.
With the house being such a favorable area, and the clients not looking to pull up roots, Hillcrest Construction facilitated a collaborative experience and comprehensive plan to change the house for the better and make it a home to grow within.
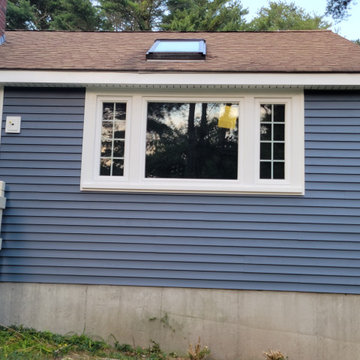
Cette photo montre une façade de maison bleue chic en bardage à clin de taille moyenne et de plain-pied avec un revêtement en vinyle, un toit en appentis, un toit en shingle et un toit marron.
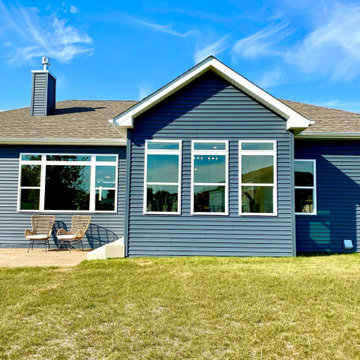
Idée de décoration pour une façade de maison bleue craftsman en bardage à clin de taille moyenne et de plain-pied avec un revêtement en vinyle, un toit à quatre pans, un toit en shingle et un toit marron.
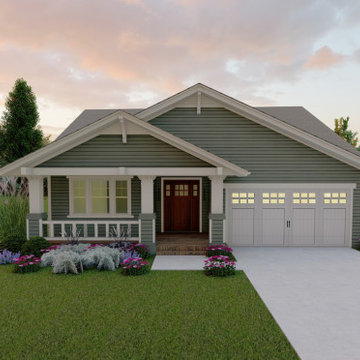
Front View of the classic Hollybush exclusive house plan. View plan THD-9081: https://www.thehousedesigners.com/plan/hollybush-9081/
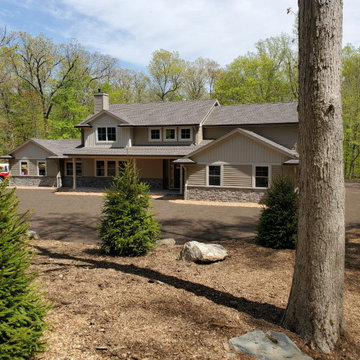
Transformation of a neglected ranch home into an updated two-story modern farmhouse.
Idées déco pour une grande façade de maison beige classique en bardage à clin à un étage avec un revêtement en vinyle, un toit à deux pans, un toit en shingle et un toit marron.
Idées déco pour une grande façade de maison beige classique en bardage à clin à un étage avec un revêtement en vinyle, un toit à deux pans, un toit en shingle et un toit marron.
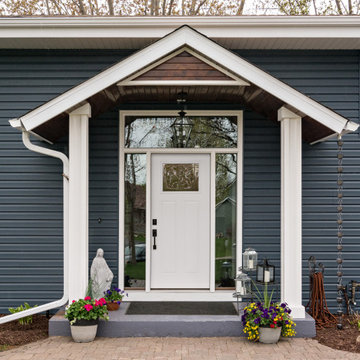
A new covered entry, with finishes by the homeowner (we love it!), adds to the otherwise flat front elevation of this long ranch style split entry home! New rich vinyl siding and pine accents.

The homeowner had previously updated their mid-century home to match their Prairie-style preferences - completing the Kitchen, Living and DIning Rooms. This project included a complete redesign of the Bedroom wing, including Master Bedroom Suite, guest Bedrooms, and 3 Baths; as well as the Office/Den and Dining Room, all to meld the mid-century exterior with expansive windows and a new Prairie-influenced interior. Large windows (existing and new to match ) let in ample daylight and views to their expansive gardens.
Photography by homeowner.
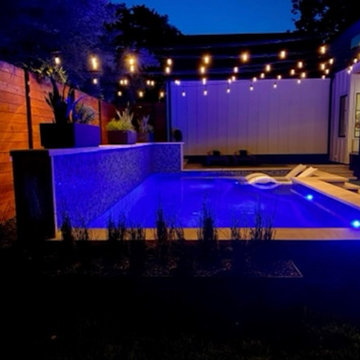
Featured here are Bistro lights over the swimming pool. These are connected using 1/4" cable strung across from the fence to the house. We've also have an Uplight shinning up on this beautiful 4 foot Yucca Rostrata.
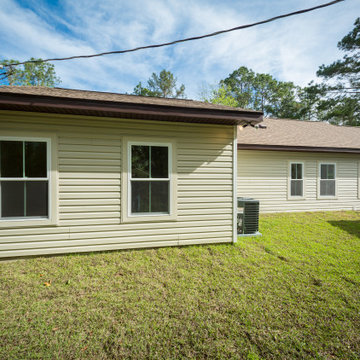
A custom home with vinyl lap siding and single hung windows.
Réalisation d'une façade de maison beige tradition de taille moyenne et de plain-pied avec un revêtement en vinyle, un toit à deux pans, un toit en shingle et un toit marron.
Réalisation d'une façade de maison beige tradition de taille moyenne et de plain-pied avec un revêtement en vinyle, un toit à deux pans, un toit en shingle et un toit marron.
Idées déco de façades de maisons avec un revêtement en vinyle et un toit marron
1