Idées déco de façades de maisons avec un revêtement mixte et différents matériaux de revêtement
Trier par:Populaires du jour
1 - 20 sur 73 986 photos
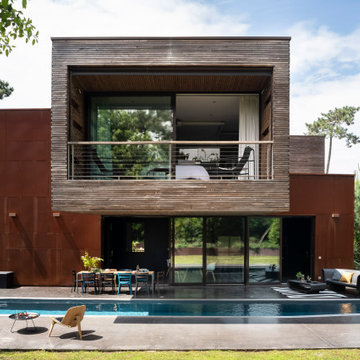
Crédit photo: Julien Fernandez
Idées déco pour une façade de maison marron moderne à un étage avec un revêtement mixte et un toit plat.
Idées déco pour une façade de maison marron moderne à un étage avec un revêtement mixte et un toit plat.
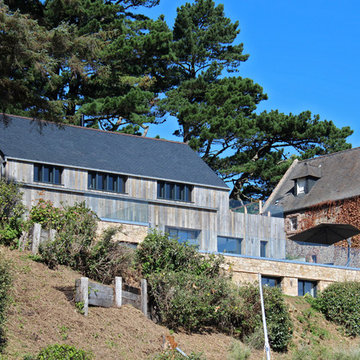
Inspiration pour une façade de maison marron marine à un étage avec un revêtement mixte, un toit à quatre pans et un toit en shingle.
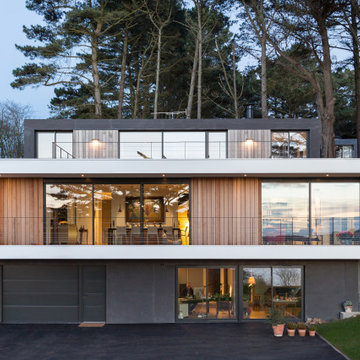
Idée de décoration pour une façade de maison multicolore design à deux étages et plus avec un revêtement mixte et un toit plat.
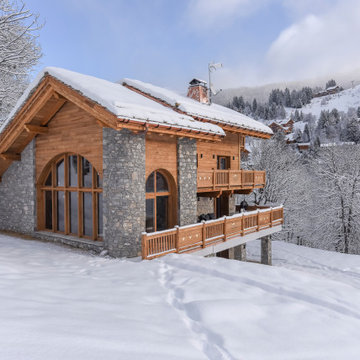
Aménagement d'une grande façade de maison marron montagne à un étage avec un revêtement mixte et un toit à deux pans.
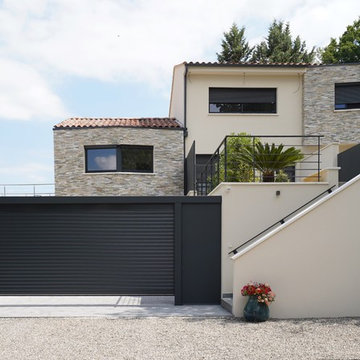
Inspiration pour une façade de maison beige design à deux étages et plus avec un revêtement mixte, un toit à deux pans et un toit en shingle.
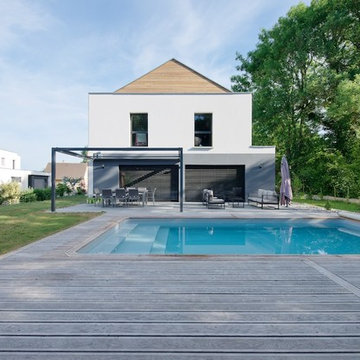
Alain Marc Oberlé
Exemple d'une façade de maison multicolore tendance à un étage avec un revêtement mixte et un toit à deux pans.
Exemple d'une façade de maison multicolore tendance à un étage avec un revêtement mixte et un toit à deux pans.

Inspiration pour une grande façade de maison multicolore design à un étage avec un revêtement mixte et un toit plat.
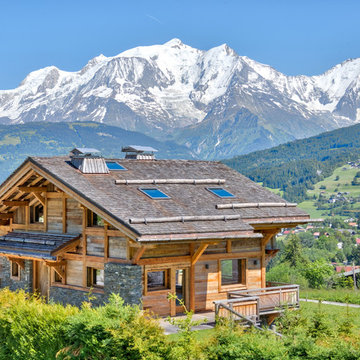
Cette image montre une façade de maison marron chalet à un étage avec un revêtement mixte, un toit à deux pans et un toit en shingle.
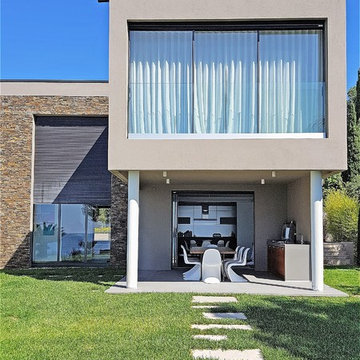
foto by famaggiore
Idée de décoration pour une façade de maison grise design à un étage avec un revêtement mixte et un toit plat.
Idée de décoration pour une façade de maison grise design à un étage avec un revêtement mixte et un toit plat.
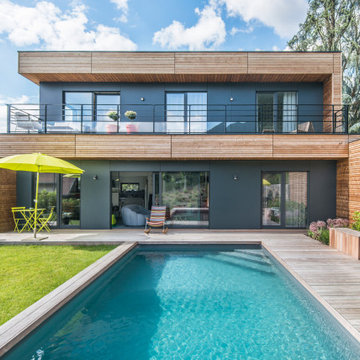
Constructeur français maisons à ossature bois archi-design à prix direct fabricant.
Inspiration pour une façade de maison multicolore nordique à un étage avec un revêtement mixte et un toit plat.
Inspiration pour une façade de maison multicolore nordique à un étage avec un revêtement mixte et un toit plat.

Aménagement d'une grande façade de maison grise contemporaine à un étage avec un toit en appentis, un revêtement mixte et un toit végétal.
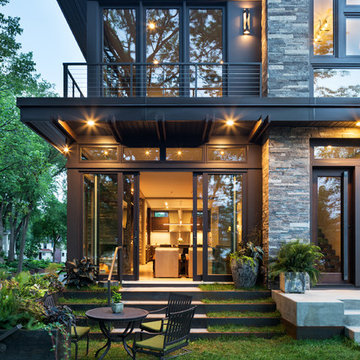
Builder: John Kraemer & Sons | Photography: Landmark Photography
Exemple d'une petite façade de maison grise moderne à un étage avec un revêtement mixte et un toit plat.
Exemple d'une petite façade de maison grise moderne à un étage avec un revêtement mixte et un toit plat.

Photography by Chase Daniel
Cette image montre une très grande façade de maison blanche méditerranéenne à un étage avec un revêtement mixte, un toit à deux pans et un toit mixte.
Cette image montre une très grande façade de maison blanche méditerranéenne à un étage avec un revêtement mixte, un toit à deux pans et un toit mixte.
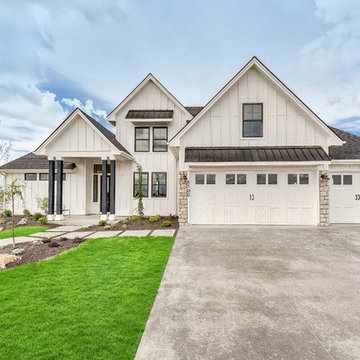
This charming exterior is reminiscent of a bygone era where life was simpler and homes were functionally beautiful. The white siding paired with black trim offsets the gorgeous elevation, which won first place in the Boise parade of homes for best exterior! Walk through the front door and you're instantly greeted by warmth and natural light, with the black and white color palette effortlessly weaving its way throughout the home in an updated modern way.
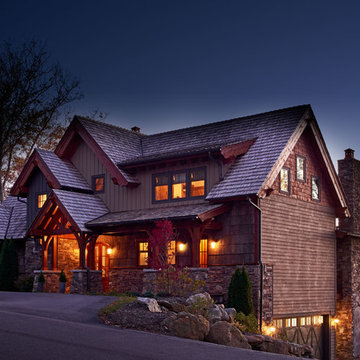
This beautiful MossCreek custom designed home is very unique in that it features the rustic styling that MossCreek is known for, while also including stunning midcentury interior details and elements. The clients wanted a mountain home that blended in perfectly with its surroundings, but also served as a reminder of their primary residence in Florida. Perfectly blended together, the result is another MossCreek home that accurately reflects a client's taste.
Custom Home Design by MossCreek.
Construction by Rick Riddle.
Photography by Dustin Peck Photography.
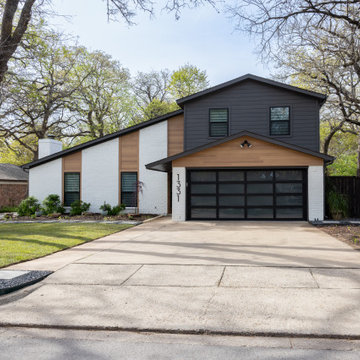
Cette image montre une façade de maison vintage de taille moyenne et à un étage avec un revêtement mixte et un toit en shingle.

Klopf Architecture and Outer space Landscape Architects designed a new warm, modern, open, indoor-outdoor home in Los Altos, California. Inspired by mid-century modern homes but looking for something completely new and custom, the owners, a couple with two children, bought an older ranch style home with the intention of replacing it.
Created on a grid, the house is designed to be at rest with differentiated spaces for activities; living, playing, cooking, dining and a piano space. The low-sloping gable roof over the great room brings a grand feeling to the space. The clerestory windows at the high sloping roof make the grand space light and airy.
Upon entering the house, an open atrium entry in the middle of the house provides light and nature to the great room. The Heath tile wall at the back of the atrium blocks direct view of the rear yard from the entry door for privacy.
The bedrooms, bathrooms, play room and the sitting room are under flat wing-like roofs that balance on either side of the low sloping gable roof of the main space. Large sliding glass panels and pocketing glass doors foster openness to the front and back yards. In the front there is a fenced-in play space connected to the play room, creating an indoor-outdoor play space that could change in use over the years. The play room can also be closed off from the great room with a large pocketing door. In the rear, everything opens up to a deck overlooking a pool where the family can come together outdoors.
Wood siding travels from exterior to interior, accentuating the indoor-outdoor nature of the house. Where the exterior siding doesn’t come inside, a palette of white oak floors, white walls, walnut cabinetry, and dark window frames ties all the spaces together to create a uniform feeling and flow throughout the house. The custom cabinetry matches the minimal joinery of the rest of the house, a trim-less, minimal appearance. Wood siding was mitered in the corners, including where siding meets the interior drywall. Wall materials were held up off the floor with a minimal reveal. This tight detailing gives a sense of cleanliness to the house.
The garage door of the house is completely flush and of the same material as the garage wall, de-emphasizing the garage door and making the street presentation of the house kinder to the neighborhood.
The house is akin to a custom, modern-day Eichler home in many ways. Inspired by mid-century modern homes with today’s materials, approaches, standards, and technologies. The goals were to create an indoor-outdoor home that was energy-efficient, light and flexible for young children to grow. This 3,000 square foot, 3 bedroom, 2.5 bathroom new house is located in Los Altos in the heart of the Silicon Valley.
Klopf Architecture Project Team: John Klopf, AIA, and Chuang-Ming Liu
Landscape Architect: Outer space Landscape Architects
Structural Engineer: ZFA Structural Engineers
Staging: Da Lusso Design
Photography ©2018 Mariko Reed
Location: Los Altos, CA
Year completed: 2017

Inspiration pour une façade de maison marron rustique à un étage avec un revêtement mixte, un toit à deux pans et un toit en shingle.

Cette image montre une grande façade de maison marron chalet à deux étages et plus avec un revêtement mixte, un toit à deux pans et un toit en shingle.

Ryann Ford
Inspiration pour une façade de maison rustique à un étage avec un revêtement mixte et un toit en métal.
Inspiration pour une façade de maison rustique à un étage avec un revêtement mixte et un toit en métal.
Idées déco de façades de maisons avec un revêtement mixte et différents matériaux de revêtement
1