Idées déco de façades de maisons avec un revêtement mixte et un toit à deux pans
Trier par :
Budget
Trier par:Populaires du jour
121 - 140 sur 24 541 photos
1 sur 3
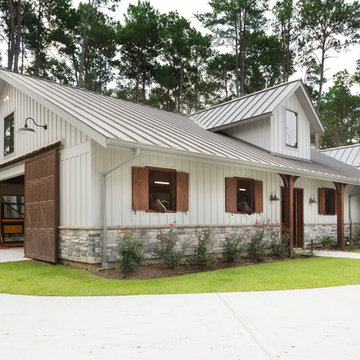
Kolanowski Studio
Réalisation d'une façade de maison grise minimaliste de taille moyenne et de plain-pied avec un revêtement mixte, un toit à deux pans et un toit en métal.
Réalisation d'une façade de maison grise minimaliste de taille moyenne et de plain-pied avec un revêtement mixte, un toit à deux pans et un toit en métal.
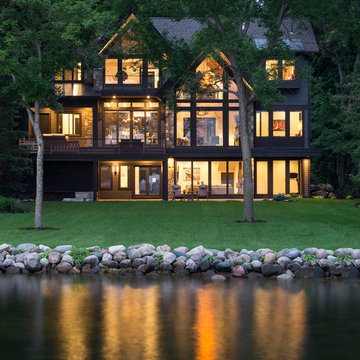
Spacecrafting
Cette photo montre une façade de maison grise nature à deux étages et plus avec un revêtement mixte, un toit à deux pans et un toit en shingle.
Cette photo montre une façade de maison grise nature à deux étages et plus avec un revêtement mixte, un toit à deux pans et un toit en shingle.
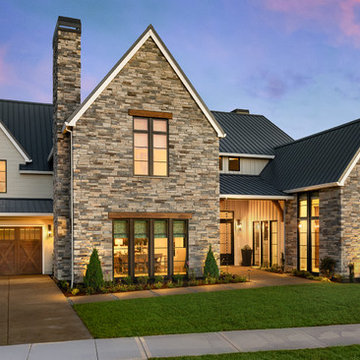
Justin Krug Photography
Inspiration pour une grande façade de maison blanche rustique à un étage avec un revêtement mixte, un toit à deux pans et un toit en métal.
Inspiration pour une grande façade de maison blanche rustique à un étage avec un revêtement mixte, un toit à deux pans et un toit en métal.
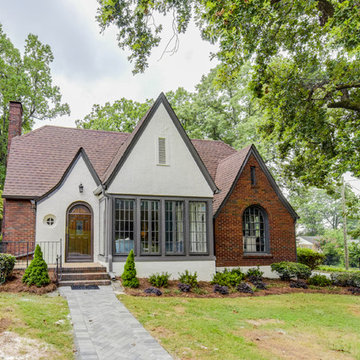
Idées déco pour une façade de maison blanche montagne de taille moyenne et à un étage avec un revêtement mixte, un toit à deux pans et un toit en shingle.
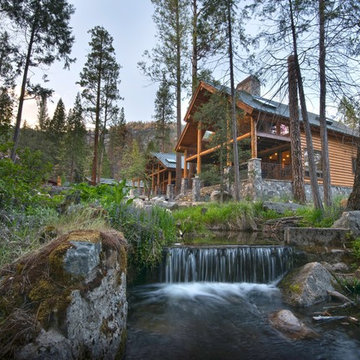
Inspiration pour une grande façade de maison marron chalet à un étage avec un revêtement mixte, un toit à deux pans et un toit en métal.
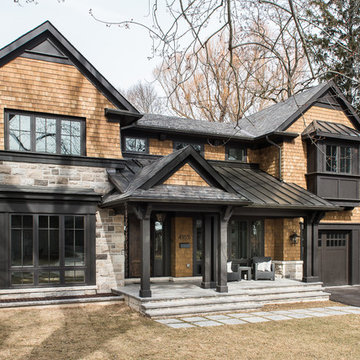
Cette photo montre une façade de maison marron montagne à un étage avec un revêtement mixte, un toit à deux pans et un toit en shingle.

The storybook exterior features a front facing garage that is ideal for narrower lots. The arched garage bays add character to the whimsical exterior. This home enjoys a spacious single dining area while the kitchen is multi-functional with a center cook-top island and bar seating for casual eating and gathering. Two additional bedrooms are found upstairs, and are separated by a loft for privacy.
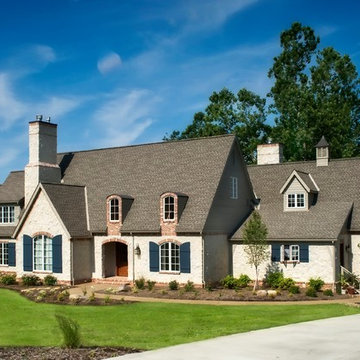
This French Country Charmer is a showpiece for Shrock Premier’s attention to detail and quality materials. Shrock Premier always selects the highest quality materials available. With two young children, these homeowners desired a home rich in beauty, one that would work hard, and also provide great durability & functionality. We were able to create a stunning home with classic lines, meet the family’s low maintenance requirements, and create open, flowing living spaces through a thoughtful floor plan.
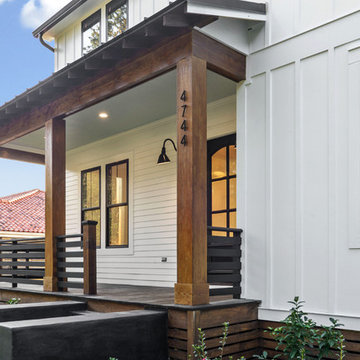
New Construction Farmhouse in Gentilly Terrace, New Orleans
Cette photo montre une grande façade de maison blanche nature à un étage avec un revêtement mixte, un toit à deux pans et un toit mixte.
Cette photo montre une grande façade de maison blanche nature à un étage avec un revêtement mixte, un toit à deux pans et un toit mixte.

Idées déco pour une grande façade de maison verte victorienne à un étage avec un revêtement mixte, un toit à deux pans et un toit en shingle.
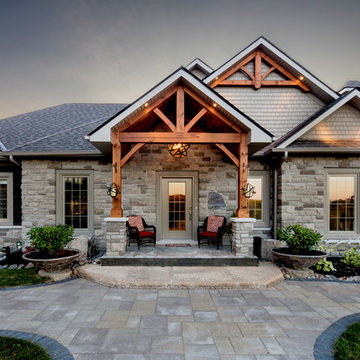
Cette photo montre une grande façade de maison grise chic de plain-pied avec un revêtement mixte, un toit à deux pans et un toit en shingle.
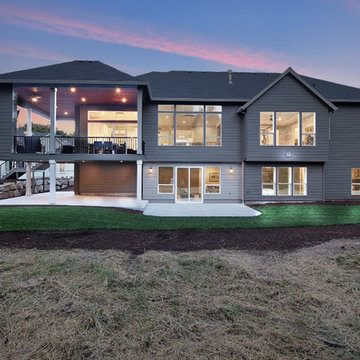
Paint by Sherwin Williams
Body Color - Anonymous - SW 7046
Accent Color - Urban Bronze - SW 7048
Trim Color - Worldly Gray - SW 7043
Front Door Stain - Northwood Cabinets - Custom Truffle Stain
Exterior Stone by Eldorado Stone
Stone Product Rustic Ledge in Clearwater
Outdoor Fireplace by Heat & Glo
Live Edge Mantel by Outside The Box Woodworking
Doors by Western Pacific Building Materials
Windows by Milgard Windows & Doors
Window Product Style Line® Series
Window Supplier Troyco - Window & Door
Lighting by Destination Lighting
Garage Doors by NW Door
Decorative Timber Accents by Arrow Timber
Timber Accent Products Classic Series
LAP Siding by James Hardie USA
Fiber Cement Shakes by Nichiha USA
Construction Supplies via PROBuild
Landscaping by GRO Outdoor Living
Customized & Built by Cascade West Development
Photography by ExposioHDR Portland
Original Plans by Alan Mascord Design Associates
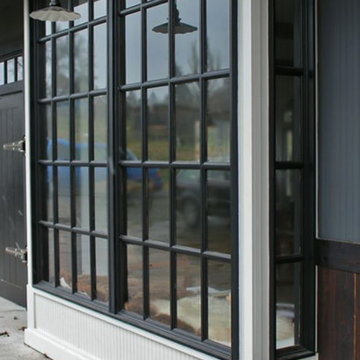
Idées déco pour une façade de maison grise industrielle de taille moyenne et de plain-pied avec un revêtement mixte, un toit à deux pans et un toit en shingle.
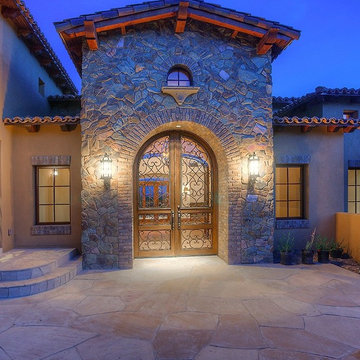
We absolutely adore this mansion's front courtyard & arched double entry doors, the stone detail, driveway, exterior lighting, and luxury landscaping.
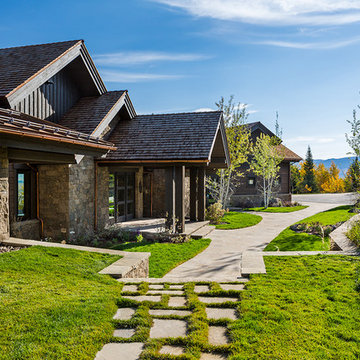
Karl Neumann Photography
Idée de décoration pour une très grande façade de maison marron chalet à deux étages et plus avec un revêtement mixte, un toit à deux pans et un toit en shingle.
Idée de décoration pour une très grande façade de maison marron chalet à deux étages et plus avec un revêtement mixte, un toit à deux pans et un toit en shingle.
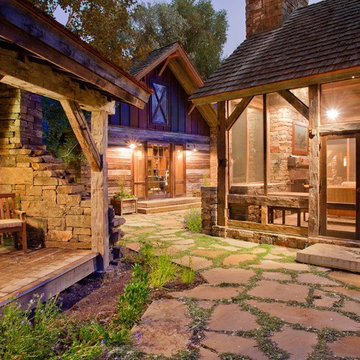
Inspiration pour une très grande façade de maison marron chalet à un étage avec un revêtement mixte et un toit à deux pans.
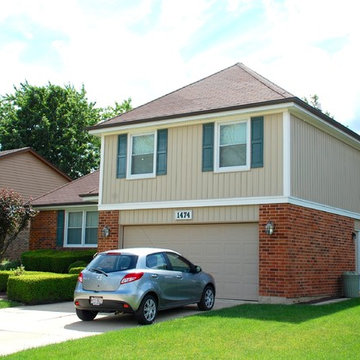
This Wheaton, IL Split-Level Style Home was remodeled by Siding & Windows Group with James HardiePlank Select Cedarmill Lap and HardiePanel Vertical Siding in ColorPlus Technology Color Navajo Beige and HardieTrim Smooth Boards in ColorPlus Technology Color Arctic White.
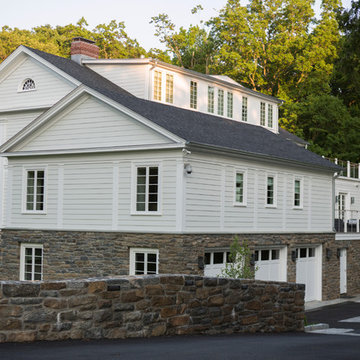
Jim Fuhrmann Photography | Complete remodel and expansion of an existing Greenwich estate to provide for a lifestyle of comforts, security and the latest amenities of a lower Fairfield County estate.
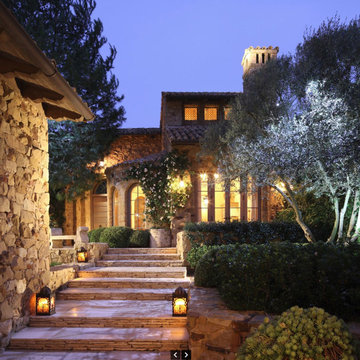
Inspiration pour une très grande façade de maison beige méditerranéenne à un étage avec un revêtement mixte et un toit à deux pans.
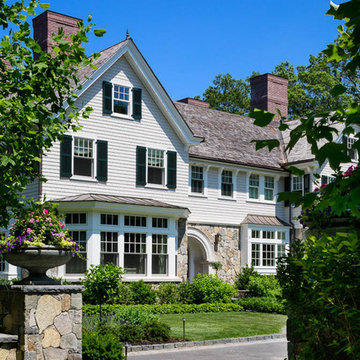
Greg Premru
Aménagement d'une très grande façade de maison grise classique à deux étages et plus avec un revêtement mixte et un toit à deux pans.
Aménagement d'une très grande façade de maison grise classique à deux étages et plus avec un revêtement mixte et un toit à deux pans.
Idées déco de façades de maisons avec un revêtement mixte et un toit à deux pans
7