Idées déco de façades de maisons avec un revêtement mixte et un toit de Gambrel
Trier par :
Budget
Trier par:Populaires du jour
101 - 120 sur 820 photos
1 sur 3
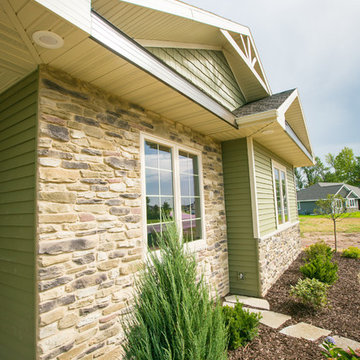
Craftsman exterior with tan lineals and columns. Certainteed Thistle Green Siding. Pella windows.
Idée de décoration pour une grande façade de maison verte craftsman de plain-pied avec un revêtement mixte et un toit de Gambrel.
Idée de décoration pour une grande façade de maison verte craftsman de plain-pied avec un revêtement mixte et un toit de Gambrel.
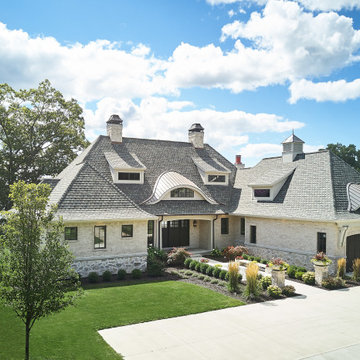
Cette image montre une grande façade de maison beige de plain-pied avec un revêtement mixte, un toit de Gambrel, un toit en shingle et un toit gris.
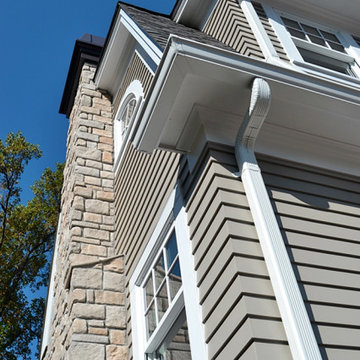
We added a 3 story addition to this 1920's Dutch colonial style home. The addition consisted of an unfinished basement/future playroom, a main floor kitchen and family room and a master suite above. We also added a screened porch with double french doors that became the transition between the existing living room, the new kitchen addition and the backyard. We matched the interior and exterior details of the original home to create a seamless addition.
Photos- Chris Marshall & Sole Van Emden
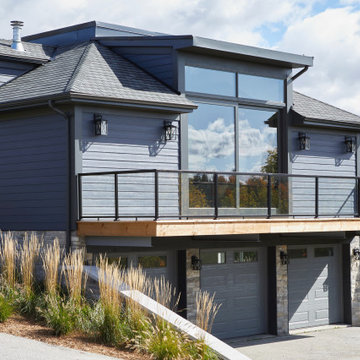
Rustic yet refined, this modern country retreat blends old and new in masterful ways, creating a fresh yet timeless experience. The structured, austere exterior gives way to an inviting interior. The palette of subdued greens, sunny yellows, and watery blues draws inspiration from nature. Whether in the upholstery or on the walls, trailing blooms lend a note of softness throughout. The dark teal kitchen receives an injection of light from a thoughtfully-appointed skylight; a dining room with vaulted ceilings and bead board walls add a rustic feel. The wall treatment continues through the main floor to the living room, highlighted by a large and inviting limestone fireplace that gives the relaxed room a note of grandeur. Turquoise subway tiles elevate the laundry room from utilitarian to charming. Flanked by large windows, the home is abound with natural vistas. Antlers, antique framed mirrors and plaid trim accentuates the high ceilings. Hand scraped wood flooring from Schotten & Hansen line the wide corridors and provide the ideal space for lounging.
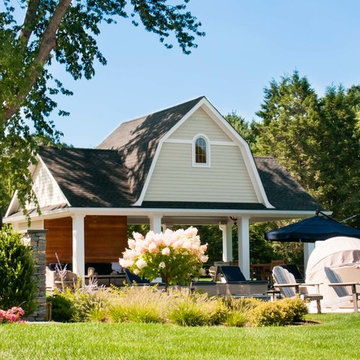
Gambrel Roof, Hamptons Style Pool Cabana
Inspiration pour une petite façade de maison beige marine de plain-pied avec un revêtement mixte, un toit de Gambrel et un toit en shingle.
Inspiration pour une petite façade de maison beige marine de plain-pied avec un revêtement mixte, un toit de Gambrel et un toit en shingle.
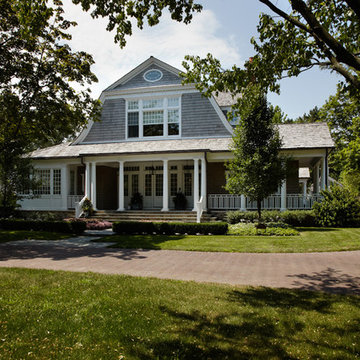
Idée de décoration pour une grande façade de maison beige tradition à un étage avec un revêtement mixte, un toit de Gambrel et un toit en shingle.
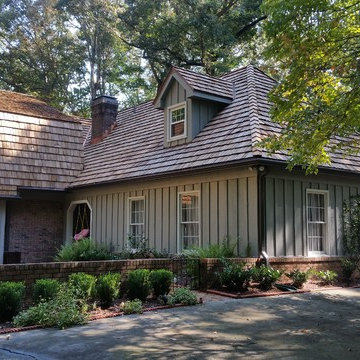
Cette image montre une grande façade de maison multicolore craftsman à un étage avec un revêtement mixte, un toit de Gambrel et un toit en shingle.
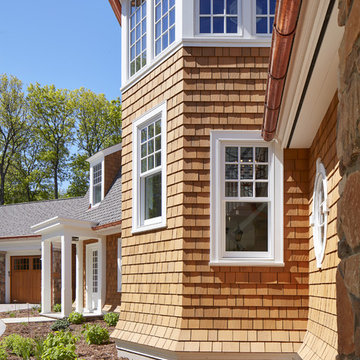
Builder: John Kraemer & Sons | Architecture: Murphy & Co. Design | Interiors: Engler Studio | Photography: Corey Gaffer
Inspiration pour une grande façade de maison marron marine à un étage avec un revêtement mixte, un toit en shingle et un toit de Gambrel.
Inspiration pour une grande façade de maison marron marine à un étage avec un revêtement mixte, un toit en shingle et un toit de Gambrel.
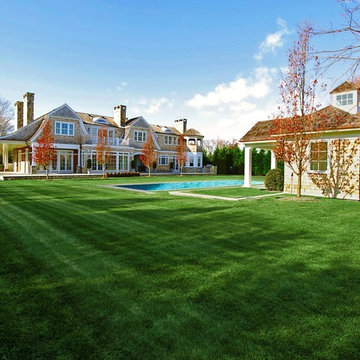
Natural Stone Chimneys with bluestone cap, Bridgehampton Long Island NY
www.castrostonework.com
Inspiration pour une très grande façade de maison beige traditionnelle à un étage avec un revêtement mixte, un toit de Gambrel et un toit en shingle.
Inspiration pour une très grande façade de maison beige traditionnelle à un étage avec un revêtement mixte, un toit de Gambrel et un toit en shingle.
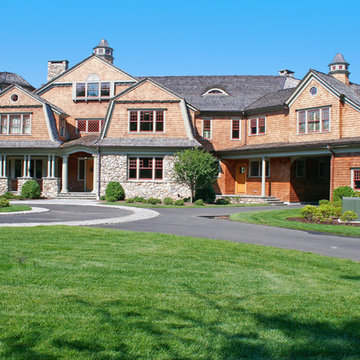
Materials used were: reclaimed antique wide plank flooring, hand-hewn reclaimed rustic timbers for beamed cathedral family room, and many built-ins and paneled library were made from antique reclaimed hemlock. Native field stone was used on the exterior wall cladding, canted stone walls and throughout the hardscape. A Crestron system controls the home interior and exterior audio, video, lighting control and pool integration.
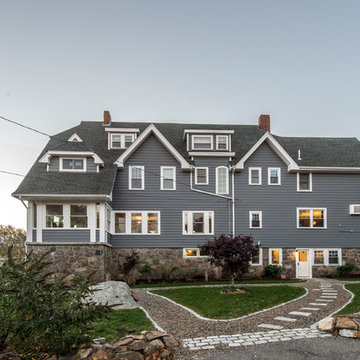
Living by the water, this homeowner wanted a wood free composite siding solution. We installed the Everlast Siding with a 7" exposure. We also installed 4" SuperCorners, PVC trim around the windows.
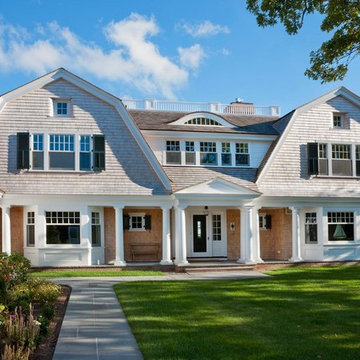
Architect's Challenge Honorable Mention 2015
Architect Name: Patrick Ahearn
Architecture Firm: Patrick Ahearn Architect LLC
Location: Cape Cod, MA
“There is a lovely transparency to this traditional home, from the passage through the carriage house to the see-through aspect of the front door toward the rear picture window. It is also well detailed throughout.” – Jury member
Timeless in its appeal, this new construction, turn-of-the-century-style home offers modern living amenities with an open floor plan, a rooftop walkway, and several custom touches that take advantage of the spectacular coastal views. The design was intended to appear as though the house had been added onto over time. Marvin assisted in achieving the final look by providing several custom windows and doors, including a unique eyebrow-shaped window on the rooftop above the entryway. These unique windows not only add to the home’s 1920s appearance, they also provide necessary protection to withstand the harsh coastal weather conditions.
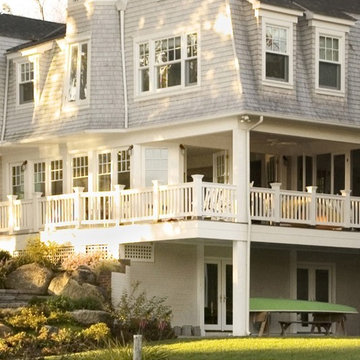
Réalisation d'une façade de maison grise craftsman à deux étages et plus et de taille moyenne avec un toit de Gambrel et un revêtement mixte.
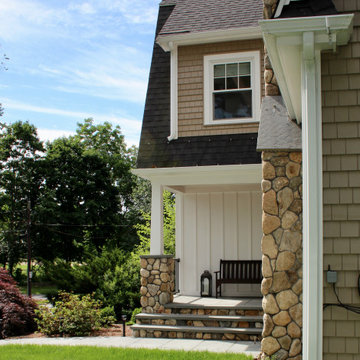
A two story addition is built on top of an existing arts and crafts style ranch is capped with a gambrel roof to minimize the effects of height..
Inspiration pour une façade de maison beige craftsman en planches et couvre-joints de taille moyenne et à deux étages et plus avec un revêtement mixte, un toit de Gambrel et un toit mixte.
Inspiration pour une façade de maison beige craftsman en planches et couvre-joints de taille moyenne et à deux étages et plus avec un revêtement mixte, un toit de Gambrel et un toit mixte.
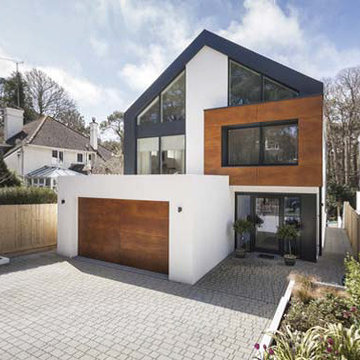
Cette image montre une très grande façade de maison blanche minimaliste à deux étages et plus avec un revêtement mixte et un toit de Gambrel.
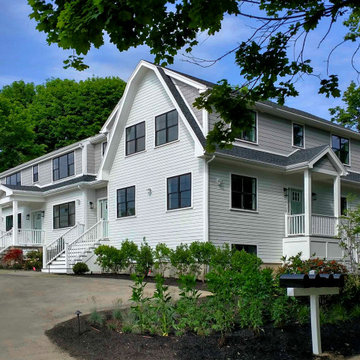
Additions | Renovations | Condominium Conversion
Gloucester, MA
Progress Photos: June, 2023
Our 3-Unit residential condominium project in Gloucester, MA is nearing completion. All three units are under agreement, and final interior and exterior touches are underway.
Developer: Property Quest Solutions
Structural Engineering: Aberjona Engineering
Tektoniks Architects
T: 617-816-3555
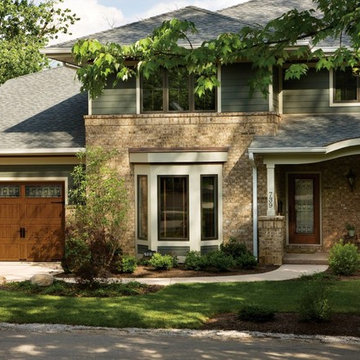
Inspiration pour une façade de maison verte traditionnelle à un étage avec un revêtement mixte et un toit de Gambrel.
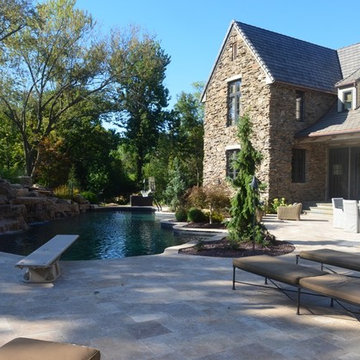
Exemple d'une grande façade de maison beige montagne à un étage avec un revêtement mixte et un toit de Gambrel.
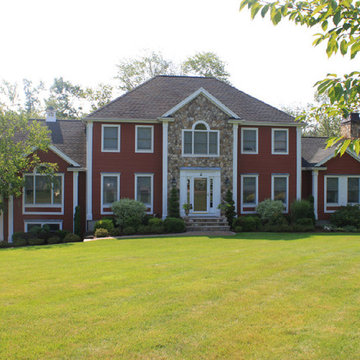
Réalisation d'une grande façade de maison rouge tradition à un étage avec un revêtement mixte et un toit de Gambrel.
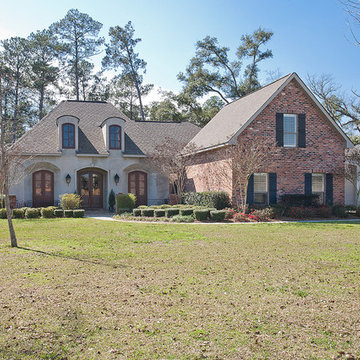
Aménagement d'une grande façade de maison grise classique à un étage avec un revêtement mixte, un toit de Gambrel et un toit en tuile.
Idées déco de façades de maisons avec un revêtement mixte et un toit de Gambrel
6