Idées déco de façades de maisons avec un revêtement mixte et un toit noir
Trier par :
Budget
Trier par:Populaires du jour
141 - 160 sur 2 559 photos
1 sur 3
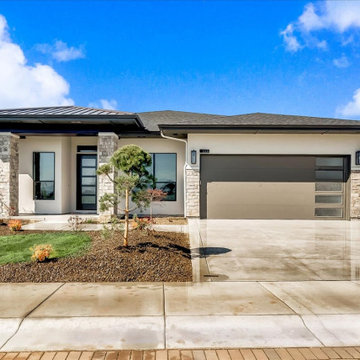
Designed for the young professional or retiring "Boomers" - the power of connectivity drives the design of the Blue Rock model with smart technology paired with open living spaces to elevate the sense of living "smart". The floor plan is a tidy one that packs all the punch of smart design and functionality. Modern, clean lines and elements grounded in iron hues, warm woods, and natural light is why the Blue Rock is everything it needs to be and nothing more.

Inspired by the majesty of the Northern Lights and this family's everlasting love for Disney, this home plays host to enlighteningly open vistas and playful activity. Like its namesake, the beloved Sleeping Beauty, this home embodies family, fantasy and adventure in their truest form. Visions are seldom what they seem, but this home did begin 'Once Upon a Dream'. Welcome, to The Aurora.
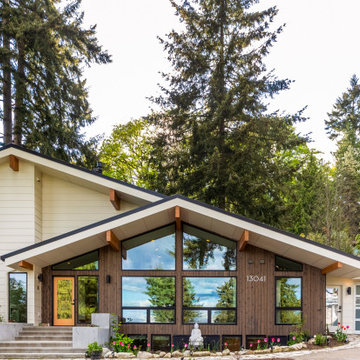
White and wood contemporary home with black windows in the Pacific Northwest.
Idée de décoration pour une grande façade de maison blanche design à deux étages et plus avec un revêtement mixte, un toit en métal et un toit noir.
Idée de décoration pour une grande façade de maison blanche design à deux étages et plus avec un revêtement mixte, un toit en métal et un toit noir.
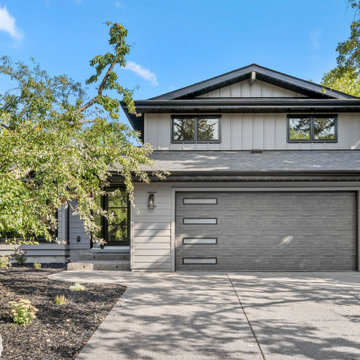
Exterior
Cette image montre une façade de maison grise design en planches et couvre-joints à un étage et de taille moyenne avec un revêtement mixte et un toit noir.
Cette image montre une façade de maison grise design en planches et couvre-joints à un étage et de taille moyenne avec un revêtement mixte et un toit noir.
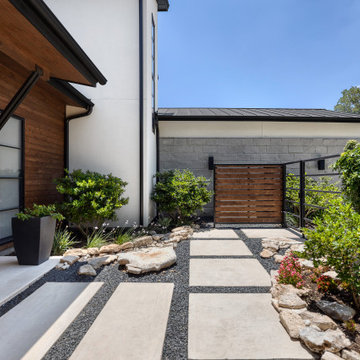
Modern exterior with glass front door and courtyard entry.
Cette photo montre une façade de maison blanche moderne à un étage avec un revêtement mixte et un toit noir.
Cette photo montre une façade de maison blanche moderne à un étage avec un revêtement mixte et un toit noir.
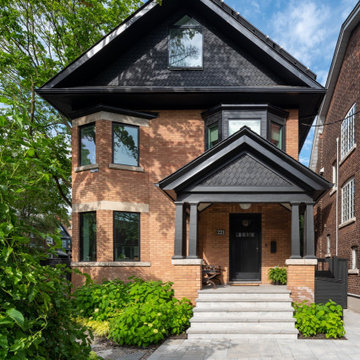
Inspiration pour une grande façade de maison multicolore traditionnelle à deux étages et plus avec un revêtement mixte, un toit à deux pans, un toit mixte et un toit noir.
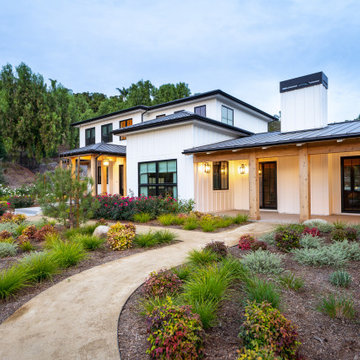
Our clients wanted the ultimate modern farmhouse custom dream home. They found property in the Santa Rosa Valley with an existing house on 3 ½ acres. They could envision a new home with a pool, a barn, and a place to raise horses. JRP and the clients went all in, sparing no expense. Thus, the old house was demolished and the couple’s dream home began to come to fruition.
The result is a simple, contemporary layout with ample light thanks to the open floor plan. When it comes to a modern farmhouse aesthetic, it’s all about neutral hues, wood accents, and furniture with clean lines. Every room is thoughtfully crafted with its own personality. Yet still reflects a bit of that farmhouse charm.
Their considerable-sized kitchen is a union of rustic warmth and industrial simplicity. The all-white shaker cabinetry and subway backsplash light up the room. All white everything complimented by warm wood flooring and matte black fixtures. The stunning custom Raw Urth reclaimed steel hood is also a star focal point in this gorgeous space. Not to mention the wet bar area with its unique open shelves above not one, but two integrated wine chillers. It’s also thoughtfully positioned next to the large pantry with a farmhouse style staple: a sliding barn door.
The master bathroom is relaxation at its finest. Monochromatic colors and a pop of pattern on the floor lend a fashionable look to this private retreat. Matte black finishes stand out against a stark white backsplash, complement charcoal veins in the marble looking countertop, and is cohesive with the entire look. The matte black shower units really add a dramatic finish to this luxurious large walk-in shower.
Photographer: Andrew - OpenHouse VC
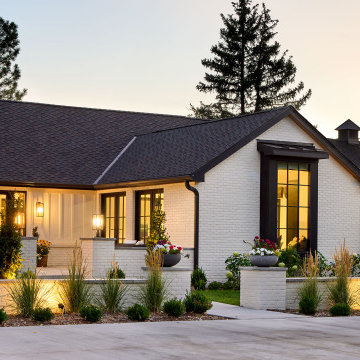
Idées déco pour une façade de maison blanche classique de taille moyenne et de plain-pied avec un revêtement mixte et un toit noir.
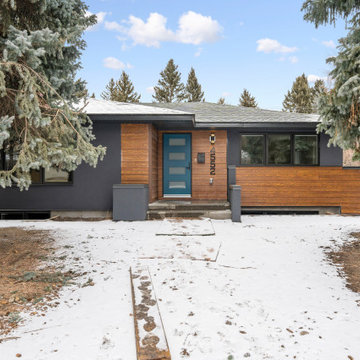
Cette photo montre une petite façade de maison multicolore chic de plain-pied avec un revêtement mixte, un toit en shingle et un toit noir.
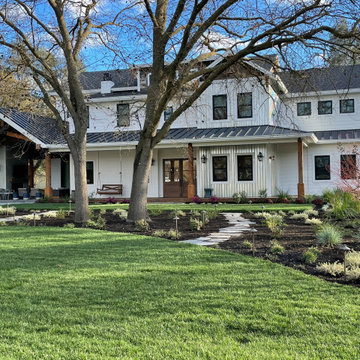
View of the front of the house through the oak trees. The combination of white shiplap siding, reclaimed wood siding, and corrugated steel siding make for an interesting modern farmhouse. Reclaimed wood posts and decking.
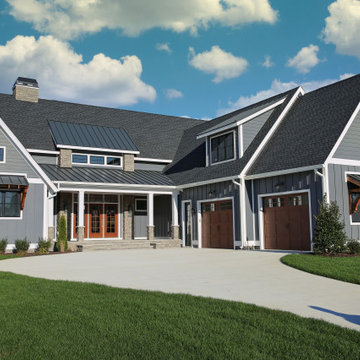
Hardie Night Gray
Idées déco pour une façade de maison grise campagne en planches et couvre-joints à un étage avec un revêtement mixte, un toit plat, un toit mixte et un toit noir.
Idées déco pour une façade de maison grise campagne en planches et couvre-joints à un étage avec un revêtement mixte, un toit plat, un toit mixte et un toit noir.
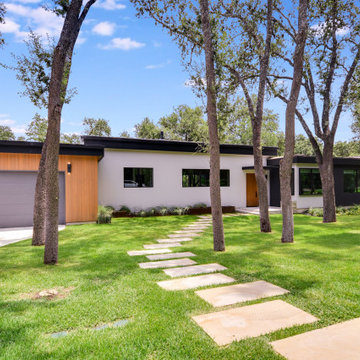
Inspiration pour une façade de maison multicolore vintage en planches et couvre-joints de taille moyenne et de plain-pied avec un revêtement mixte, un toit plat et un toit noir.
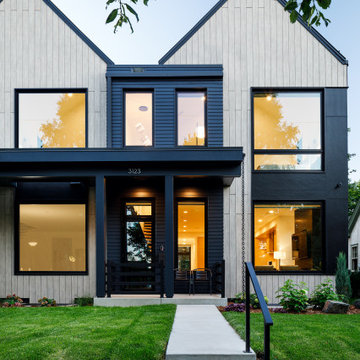
Inspiration pour une façade de maison de ville beige nordique de taille moyenne et à un étage avec un revêtement mixte, un toit à deux pans, un toit en métal et un toit noir.
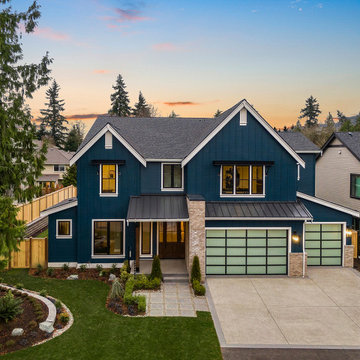
The Kelso's Exterior showcases a beautiful blend of modern farmhouse aesthetics and elegant design elements. The house features black light fixtures that add a sleek and contemporary touch to the exterior. The black windows provide a striking contrast against the dark blue exterior paint, creating a bold and eye-catching look. The combination of brick and stone brick facade adds texture and depth to the overall design. The glass garage door adds a modern and sophisticated touch, allowing natural light to flood the space. The exterior also includes blue board and batten siding, which adds a charming and rustic element to the design. A concrete slab serves as the foundation, providing durability and stability. The gray singles and metal roofing ensure a sturdy and long-lasting roof structure. The gray pavers contribute to the overall aesthetics and provide a welcoming pathway. White window trim complements the exterior color palette and adds a crisp and clean finish. A fence encloses the property, adding privacy and enhancing the overall curb appeal. The Kelso's Exterior is a beautiful representation of modern farmhouse style with its combination of materials, color scheme, and attention to detail.
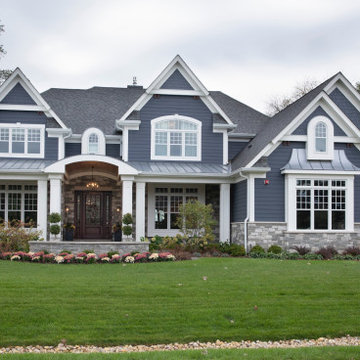
Inspiration pour une façade de maison bleue en planches et couvre-joints à un étage avec un revêtement mixte, un toit à deux pans, un toit en shingle et un toit noir.
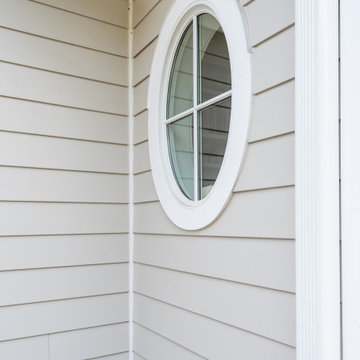
Custom remodel and build in the heart of Ruxton, Maryland. The foundation was kept and Eisenbrandt Companies remodeled the entire house with the design from Andy Niazy Architecture. A beautiful combination of painted brick and hardy siding, this home was built to stand the test of time. Accented with standing seam roofs and board and batten gambles. Custom garage doors with wood corbels. Marvin Elevate windows with a simplistic grid pattern. Blue stone walkway with old Carolina brick as its border. Versatex trim throughout.

This new two story home was an infill home in an established, sought after neighborhood with a stunning river view.
Although not huge in stature, this home is huge on presence with a modern cottage look featuring three two story columns clad in natural longboard and stone, grey earthtone acrylic stucco, staggered roofline, and the typography of the lot allowed for exquisite natural landscaping.
Inside is equally impressive with features including:
- Radiant heat floors on main level, covered by engineered hardwoods and 2' x 4' travertini Lexus tile
- Grand entry with custom staircase
- Two story open concept living, dining and kitchen areas
- Large, fully appointed butler's pantry
- Glass encased wine feature wall
- Show stopping two story fireplace
- Custom lighting indoors and out for stunning evening illumination
- Large 2nd floor balcony with views of the river.
- R-value of this new build was increased to improve efficiencies by using acrylic stucco, upgraded over rigid insulation and using sprayfoam on the interior walls.
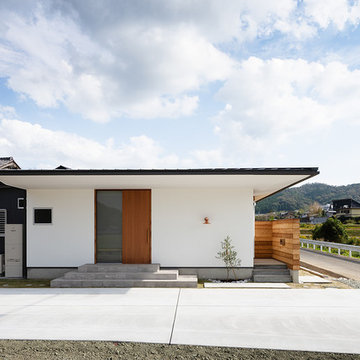
大自然の中に佇む大きな片流れ屋根が組み合わさるおしゃれな平屋。
Cette photo montre une façade de maison blanche scandinave en planches et couvre-joints de plain-pied et de taille moyenne avec un toit en appentis, un toit en métal, un revêtement mixte et un toit noir.
Cette photo montre une façade de maison blanche scandinave en planches et couvre-joints de plain-pied et de taille moyenne avec un toit en appentis, un toit en métal, un revêtement mixte et un toit noir.
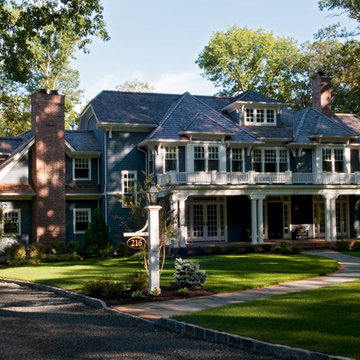
The exterior of this Westfield, NJ home is exquisite with various rooflines, double columns, a landscape design beautifully kept and oversized windows and doors that let endless natural light in.
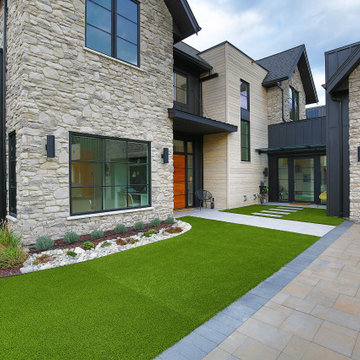
Idée de décoration pour une grande façade de maison multicolore design à un étage avec un revêtement mixte, un toit à deux pans, un toit en shingle et un toit noir.
Idées déco de façades de maisons avec un revêtement mixte et un toit noir
8