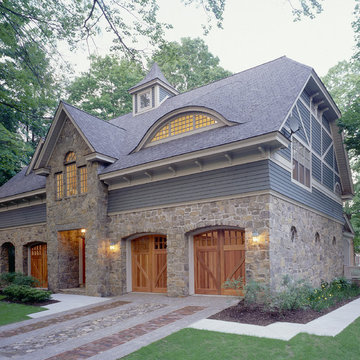Idées déco de façades de maisons avec un toit à croupette et un toit en appentis
Trier par :
Budget
Trier par:Populaires du jour
121 - 140 sur 25 859 photos
1 sur 3
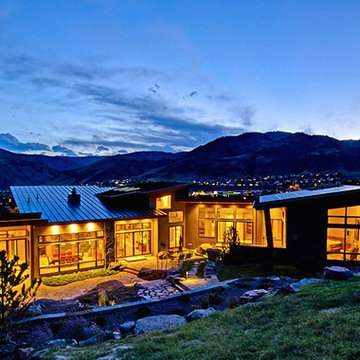
Idées déco pour une grande façade de maison marron contemporaine en stuc de plain-pied avec un toit en appentis.

The Mazama house is located in the Methow Valley of Washington State, a secluded mountain valley on the eastern edge of the North Cascades, about 200 miles northeast of Seattle.
The house has been carefully placed in a copse of trees at the easterly end of a large meadow. Two major building volumes indicate the house organization. A grounded 2-story bedroom wing anchors a raised living pavilion that is lifted off the ground by a series of exposed steel columns. Seen from the access road, the large meadow in front of the house continues right under the main living space, making the living pavilion into a kind of bridge structure spanning over the meadow grass, with the house touching the ground lightly on six steel columns. The raised floor level provides enhanced views as well as keeping the main living level well above the 3-4 feet of winter snow accumulation that is typical for the upper Methow Valley.
To further emphasize the idea of lightness, the exposed wood structure of the living pavilion roof changes pitch along its length, so the roof warps upward at each end. The interior exposed wood beams appear like an unfolding fan as the roof pitch changes. The main interior bearing columns are steel with a tapered “V”-shape, recalling the lightness of a dancer.
The house reflects the continuing FINNE investigation into the idea of crafted modernism, with cast bronze inserts at the front door, variegated laser-cut steel railing panels, a curvilinear cast-glass kitchen counter, waterjet-cut aluminum light fixtures, and many custom furniture pieces. The house interior has been designed to be completely integral with the exterior. The living pavilion contains more than twelve pieces of custom furniture and lighting, creating a totality of the designed environment that recalls the idea of Gesamtkunstverk, as seen in the work of Josef Hoffman and the Viennese Secessionist movement in the early 20th century.
The house has been designed from the start as a sustainable structure, with 40% higher insulation values than required by code, radiant concrete slab heating, efficient natural ventilation, large amounts of natural lighting, water-conserving plumbing fixtures, and locally sourced materials. Windows have high-performance LowE insulated glazing and are equipped with concealed shades. A radiant hydronic heat system with exposed concrete floors allows lower operating temperatures and higher occupant comfort levels. The concrete slabs conserve heat and provide great warmth and comfort for the feet.
Deep roof overhangs, built-in shades and high operating clerestory windows are used to reduce heat gain in summer months. During the winter, the lower sun angle is able to penetrate into living spaces and passively warm the exposed concrete floor. Low VOC paints and stains have been used throughout the house. The high level of craft evident in the house reflects another key principle of sustainable design: build it well and make it last for many years!
Photo by Benjamin Benschneider
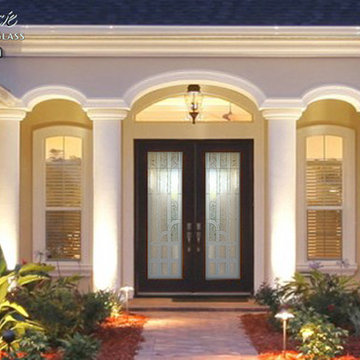
Glass Front Doors, Entry Doors that Make a Statement! Your front door is your home's initial focal point and glass doors by Sans Soucie with frosted, etched glass designs create a unique, custom effect while providing privacy AND light thru exquisite, quality designs! Available any size, all glass front doors are custom made to order and ship worldwide at reasonable prices. Exterior entry door glass will be tempered, dual pane (an equally efficient single 1/2" thick pane is used in our fiberglass doors). Selling both the glass inserts for front doors as well as entry doors with glass, Sans Soucie art glass doors are available in 8 woods and Plastpro fiberglass in both smooth surface or a grain texture, as a slab door or prehung in the jamb - any size. From simple frosted glass effects to our more extravagant 3D sculpture carved, painted and stained glass .. and everything in between, Sans Soucie designs are sandblasted different ways creating not only different effects, but different price levels. The "same design, done different" - with no limit to design, there's something for every decor, any style. The privacy you need is created without sacrificing sunlight! Price will vary by design complexity and type of effect: Specialty Glass and Frosted Glass. Inside our fun, easy to use online Glass and Entry Door Designer, you'll get instant pricing on everything as YOU customize your door and glass! When you're all finished designing, you can place your order online! We're here to answer any questions you have so please call (877) 331-339 to speak to a knowledgeable representative! Doors ship worldwide at reasonable prices from Palm Desert, California with delivery time ranges between 3-8 weeks depending on door material and glass effect selected. (Doug Fir or Fiberglass in Frosted Effects allow 3 weeks, Specialty Woods and Glass [2D, 3D, Leaded] will require approx. 8 weeks).
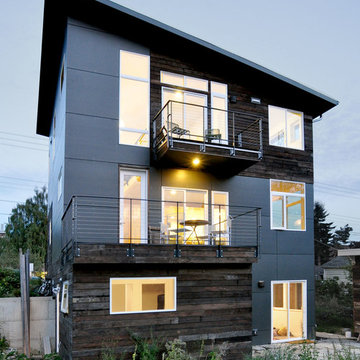
Our client’s goal was to create a small, high-performance, healthy home for herself and her teenage son while providing a place for her father to age in place. An attached private accessory dwelling provides a space for him as well as flexibility in the future. The new home was designed to minimize its footprint on site, made smaller than the original 1930’s house.
Embracing adaptability and efficiency, the residence includes two dwellings: a one-bedroom 795 square-foot accessory dwelling at the lower grade and a two-story 1330 square-foot primary dwelling located above. Involved in all aspects of project execution, our client oversaw the process by living in a used trailer parked in the backyard throughout the project’s construction. Family-Share focused on maximizing the footprint’s performance, access to natural light and the health of the occupants. Sustainable features include high-performance glazing, solar preheat for domestic and hot water in-floor heating and reclaimed fir car decking rainscreen siding.
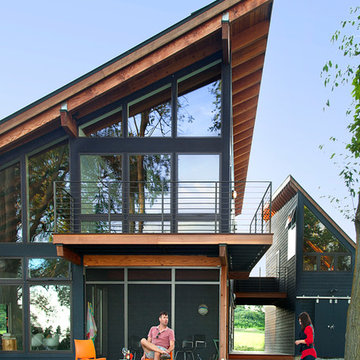
Photo by Carolyn Bates
Idée de décoration pour une façade de maison grise design en bois à un étage et de taille moyenne avec un toit en appentis et un toit en métal.
Idée de décoration pour une façade de maison grise design en bois à un étage et de taille moyenne avec un toit en appentis et un toit en métal.
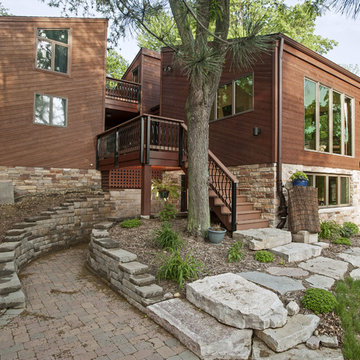
Cette image montre une grande façade de maison marron design en bois à un étage avec un toit en appentis.
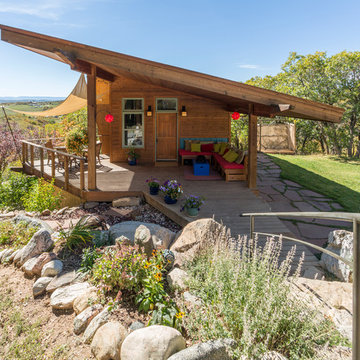
Tim Murphy
Réalisation d'une façade de maison design en bois avec un toit en appentis.
Réalisation d'une façade de maison design en bois avec un toit en appentis.
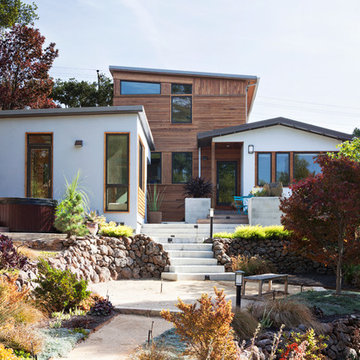
A comprehensive remodel and second-story addition dramatically transformed a one-story hillside Craftsman home, giving the owners a modern master suite with stunning views.
www.marikoreed.com

This modern lake house is located in the foothills of the Blue Ridge Mountains. The residence overlooks a mountain lake with expansive mountain views beyond. The design ties the home to its surroundings and enhances the ability to experience both home and nature together. The entry level serves as the primary living space and is situated into three groupings; the Great Room, the Guest Suite and the Master Suite. A glass connector links the Master Suite, providing privacy and the opportunity for terrace and garden areas.
Won a 2013 AIANC Design Award. Featured in the Austrian magazine, More Than Design. Featured in Carolina Home and Garden, Summer 2015.

Perched on a steep ravine edge among the trees.
photos by Chris Kendall
Cette image montre une grande façade de maison marron design en bois à deux étages et plus avec un toit en appentis et un toit en shingle.
Cette image montre une grande façade de maison marron design en bois à deux étages et plus avec un toit en appentis et un toit en shingle.

Central glass pavilion for cooking, dining, and gathering at Big Tree Camp. This southern façade is a composition of steel, glass and screened panels with galvanized metal and cypress wood cladding, lighter in nature and a distinct contrast to the north facing masonry façade. The window wall offers large pristine views of the south Texas landscape.

Exterior view of Maple Avenue Home at Kings Springs Village in Smyrna, GA
Idée de décoration pour une façade de maison verte craftsman en bois à deux étages et plus et de taille moyenne avec un toit à croupette et un toit en shingle.
Idée de décoration pour une façade de maison verte craftsman en bois à deux étages et plus et de taille moyenne avec un toit à croupette et un toit en shingle.
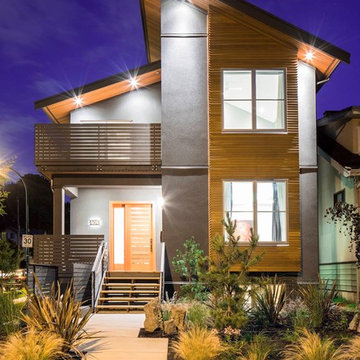
Subtle, functional, different. Photography by: Lucas Finley
Réalisation d'une façade de maison design en bois avec un toit en appentis.
Réalisation d'une façade de maison design en bois avec un toit en appentis.
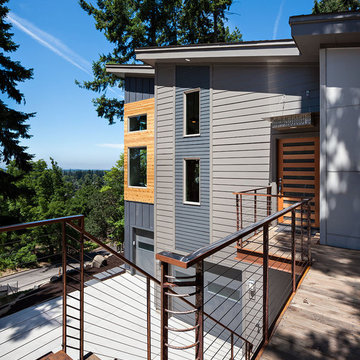
2012 KuDa Photography
Inspiration pour une grande façade de maison grise design à deux étages et plus avec un revêtement mixte et un toit en appentis.
Inspiration pour une grande façade de maison grise design à deux étages et plus avec un revêtement mixte et un toit en appentis.
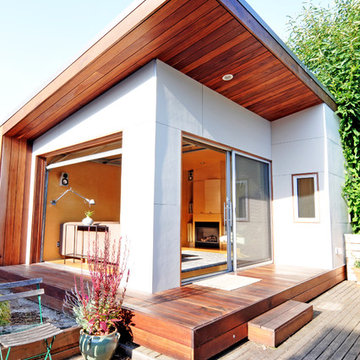
This small project in the Portage Bay neighborhood of Seattle replaced an existing garage with a functional living room.
Tucked behind the owner’s traditional bungalow, this modern room provides a retreat from the house and activates the outdoor space between the two buildings.
The project houses a small home office as well as an area for watching TV and sitting by the fireplace. In the summer, both doors open to take advantage of the surrounding deck and patio.
Photographs by Nataworry Photography

Picture Perfect, LLC
Cette photo montre une façade de maison grise tendance à un étage et de taille moyenne avec un revêtement en vinyle, un toit en appentis et un toit en shingle.
Cette photo montre une façade de maison grise tendance à un étage et de taille moyenne avec un revêtement en vinyle, un toit en appentis et un toit en shingle.

Réalisation d'une façade de maison blanche champêtre de taille moyenne et à un étage avec un toit en appentis, un toit en shingle et un revêtement mixte.
Idées déco de façades de maisons avec un toit à croupette et un toit en appentis
7


