Idées déco de façades de maisons avec un toit à croupette et un toit en métal
Trier par :
Budget
Trier par:Populaires du jour
61 - 80 sur 589 photos
1 sur 3
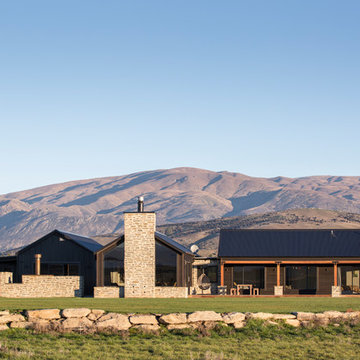
Photo credit: Graham Warman Photography
Réalisation d'une grande façade de maison marron design de plain-pied avec un revêtement mixte, un toit à croupette et un toit en métal.
Réalisation d'une grande façade de maison marron design de plain-pied avec un revêtement mixte, un toit à croupette et un toit en métal.
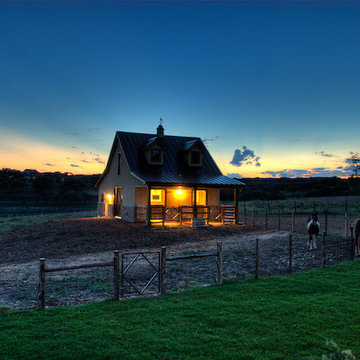
Cette image montre une petite façade de maison beige rustique en stuc de plain-pied avec un toit à croupette et un toit en métal.
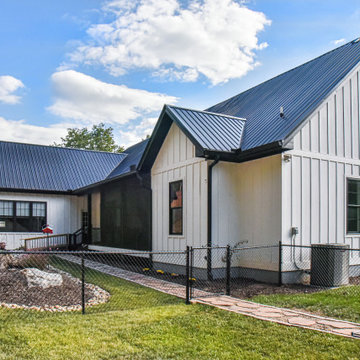
Wonderful modern farmhouse style home. All one level living with a bonus room above the garage. 10 ft ceilings throughout. Incredible open floor plan with fireplace. Spacious kitchen with large pantry. Laundry room fit for a queen with cabinets galore. Tray ceiling in the master suite with lighting and a custom barn door made with reclaimed Barnwood. A spa-like master bath with a free-standing tub and large tiled shower and a closet large enough for the entire family.
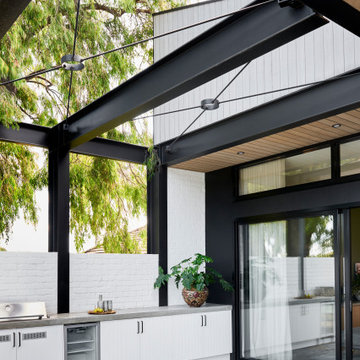
Inspiration pour une façade de maison marron design en bois de taille moyenne et de plain-pied avec un toit à croupette et un toit en métal.
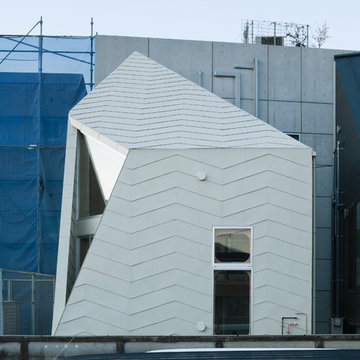
Photo by: Takumi Ota
Cette photo montre une petite façade de maison métallique et beige industrielle à niveaux décalés avec un toit à croupette et un toit en métal.
Cette photo montre une petite façade de maison métallique et beige industrielle à niveaux décalés avec un toit à croupette et un toit en métal.
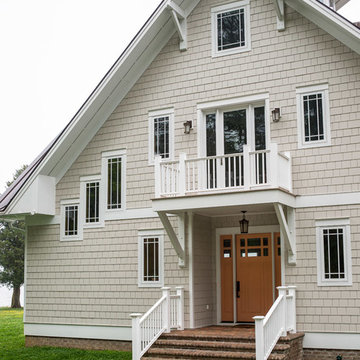
Tony Giammarino
Exemple d'une grande façade de maison beige bord de mer en bois à un étage avec un toit à croupette et un toit en métal.
Exemple d'une grande façade de maison beige bord de mer en bois à un étage avec un toit à croupette et un toit en métal.
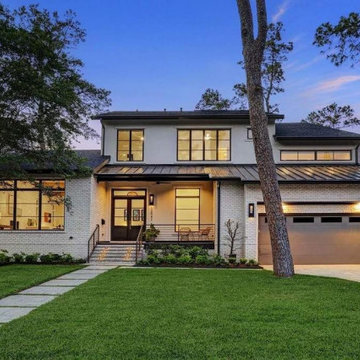
This home was inspired by a designer and took 13 months to complete, located in North York, Toronto.
Réalisation d'une façade de maison blanche design en brique de taille moyenne et à un étage avec un toit à croupette, un toit en métal et un toit noir.
Réalisation d'une façade de maison blanche design en brique de taille moyenne et à un étage avec un toit à croupette, un toit en métal et un toit noir.
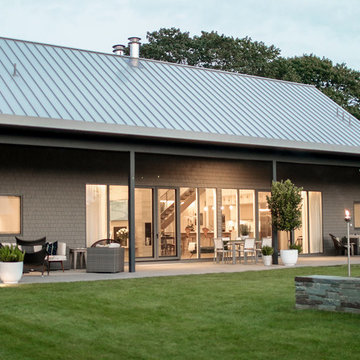
Modern luxury meets warm farmhouse in this Southampton home! Scandinavian inspired furnishings and light fixtures create a clean and tailored look, while the natural materials found in accent walls, casegoods, the staircase, and home decor hone in on a homey feel. An open-concept interior that proves less can be more is how we’d explain this interior. By accentuating the “negative space,” we’ve allowed the carefully chosen furnishings and artwork to steal the show, while the crisp whites and abundance of natural light create a rejuvenated and refreshed interior.
This sprawling 5,000 square foot home includes a salon, ballet room, two media rooms, a conference room, multifunctional study, and, lastly, a guest house (which is a mini version of the main house).
Project Location: Southamptons. Project designed by interior design firm, Betty Wasserman Art & Interiors. From their Chelsea base, they serve clients in Manhattan and throughout New York City, as well as across the tri-state area and in The Hamptons.
For more about Betty Wasserman, click here: https://www.bettywasserman.com/
To learn more about this project, click here: https://www.bettywasserman.com/spaces/southampton-modern-farmhouse/
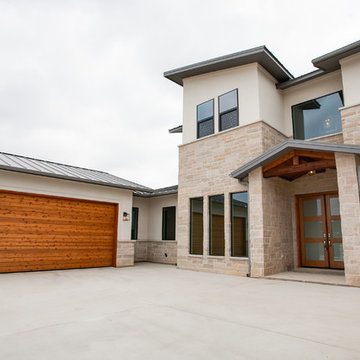
Ariana with ANM Photography
Cette image montre une grande façade de maison blanche design en adobe à un étage avec un toit à croupette et un toit en métal.
Cette image montre une grande façade de maison blanche design en adobe à un étage avec un toit à croupette et un toit en métal.
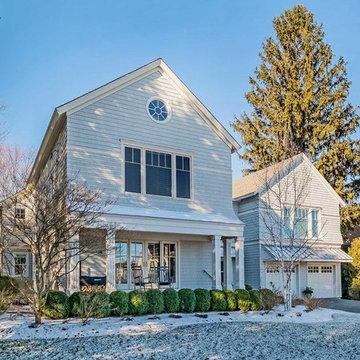
Cette photo montre une grande façade de maison blanche chic à un étage avec un revêtement en vinyle, un toit à croupette et un toit en métal.
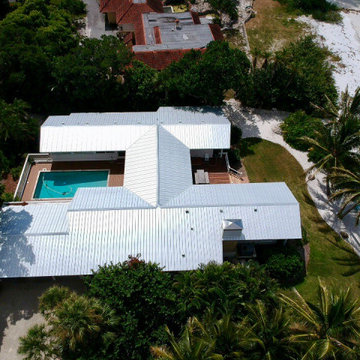
Zoller Roofing, 26 gage 5-V crimp acrylume metal reroof. This metal roof has a clear acrylic coating to prevent oxidation. Zoller Roofing tore off an asphalt shingle roof and replaced it with this long-lasting metal option.
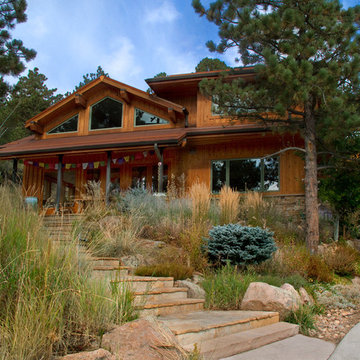
Inspiration pour une grande façade de maison marron chalet en bois à un étage avec un toit à croupette et un toit en métal.
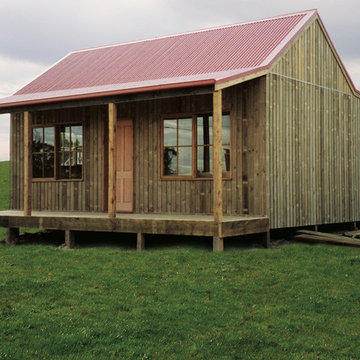
Cette photo montre une petite façade de maison marron montagne en bois de plain-pied avec un toit à croupette et un toit en métal.
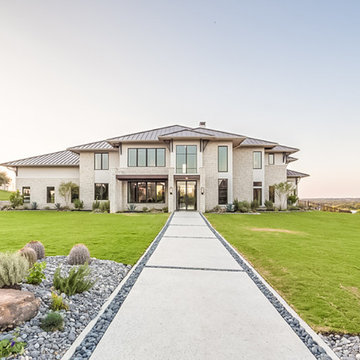
The La Cantera exterior is a grand and modern sight. Fort Worth, Texas. https://www.hausofblaylock.com
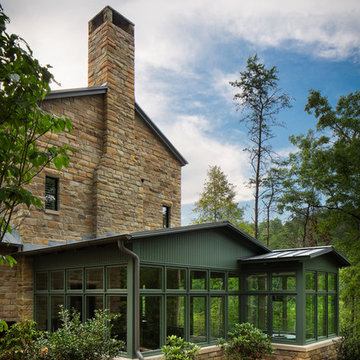
Exterior of the custom luxury home built by Cotton Construction in Double Oaks Alabama photographed by Birmingham Alabama based architectural and interiors photographer Tommy Daspit. See more of his work at http://tommydaspit.com
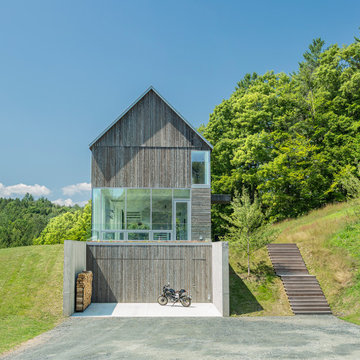
Inspiration pour une façade de maison design en bois de taille moyenne et à deux étages et plus avec un toit à croupette et un toit en métal.
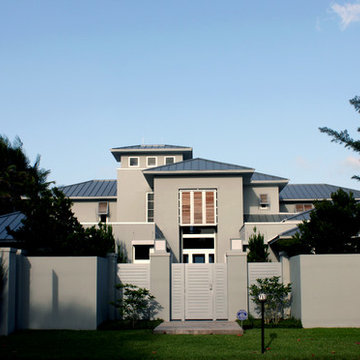
Cette photo montre une très grande façade de maison grise tendance en adobe à un étage avec un toit à croupette et un toit en métal.
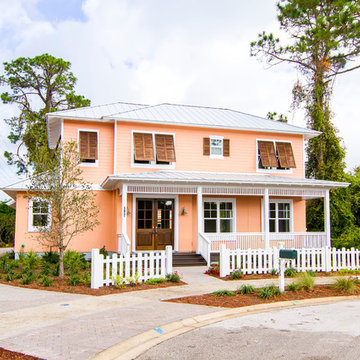
The Summer House in Paradise Key South Beach, Jacksonville Beach, Florida, Glenn Layton Homes
Cette photo montre une grande façade de maison orange bord de mer à un étage avec un revêtement en vinyle, un toit à croupette et un toit en métal.
Cette photo montre une grande façade de maison orange bord de mer à un étage avec un revêtement en vinyle, un toit à croupette et un toit en métal.
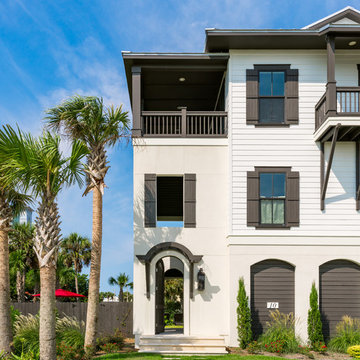
Greg Reigler
Réalisation d'une façade de maison blanche marine en panneau de béton fibré de taille moyenne et à deux étages et plus avec un toit à croupette et un toit en métal.
Réalisation d'une façade de maison blanche marine en panneau de béton fibré de taille moyenne et à deux étages et plus avec un toit à croupette et un toit en métal.
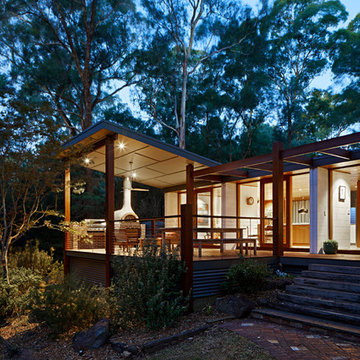
Tatjana Plitt
Idée de décoration pour une façade de maison blanche vintage en béton de taille moyenne et à niveaux décalés avec un toit à croupette et un toit en métal.
Idée de décoration pour une façade de maison blanche vintage en béton de taille moyenne et à niveaux décalés avec un toit à croupette et un toit en métal.
Idées déco de façades de maisons avec un toit à croupette et un toit en métal
4