Idées déco de façades de maisons avec un toit à deux pans et un toit à croupette
Trier par :
Budget
Trier par:Populaires du jour
141 - 160 sur 140 883 photos
1 sur 3
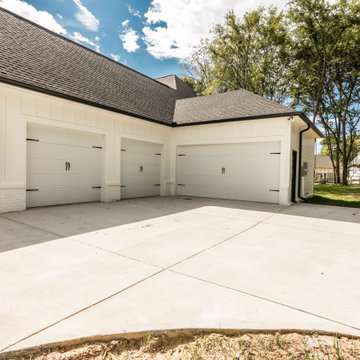
Inspiration pour une grande façade de maison blanche rustique à un étage avec un revêtement mixte, un toit à deux pans et un toit en shingle.
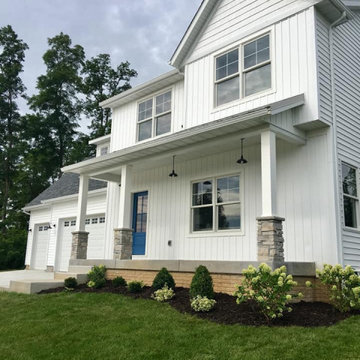
Through our Design + Build approach we worked on this custom home, spec house from initial concept to completion. Owner, Travis Corson and his wife and interior designer, Carrie Corson, from Carrie Corson Design worked together to come up with the floor plan, exterior details and finishing interior details to create this family friendly modern farmhouse home in their hometown Le Claire, Iowa.
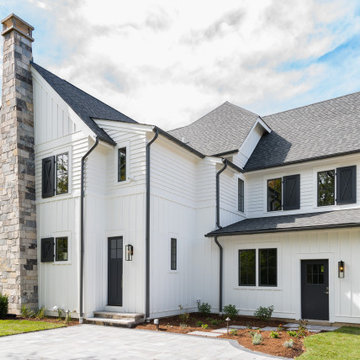
Exemple d'une façade de maison blanche nature de taille moyenne et à un étage avec un revêtement mixte, un toit en shingle et un toit à deux pans.

Idées déco pour une façade de maison grise rétro de plain-pied avec un toit à deux pans, un toit en shingle et un toit gris.
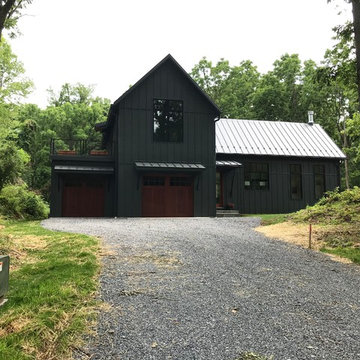
Idée de décoration pour une grande façade de maison grise champêtre en bois à un étage avec un toit à deux pans et un toit en métal.

Cette image montre une façade de maison marron design en bois de taille moyenne et à un étage avec un toit à deux pans et un toit en tuile.

Photo by John Granen.
Aménagement d'une façade de maison métallique et grise montagne de plain-pied avec un toit à deux pans et un toit en métal.
Aménagement d'une façade de maison métallique et grise montagne de plain-pied avec un toit à deux pans et un toit en métal.
Designed by one of the most highly regarded designers in the Southeast, Carter Skinner, the balance and proportion of this lovely home honors well Raleigh’s rich architectural history. This traditional all brick home enjoys rich architectural details including a lovely portico columned with wrought iron rail, bay window with copper roof, and graciously fluted roof lines.
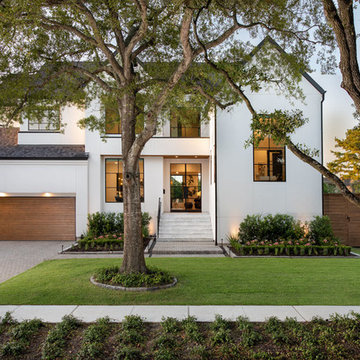
Idée de décoration pour une façade de maison blanche tradition à un étage avec un toit à deux pans et un toit en shingle.
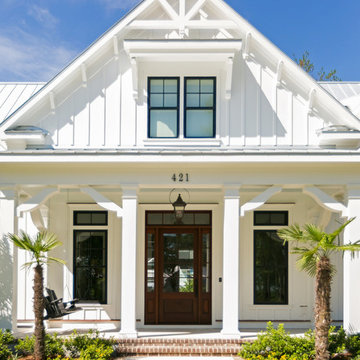
Idée de décoration pour une petite façade de maison blanche en panneau de béton fibré à un étage avec un toit à deux pans et un toit en métal.
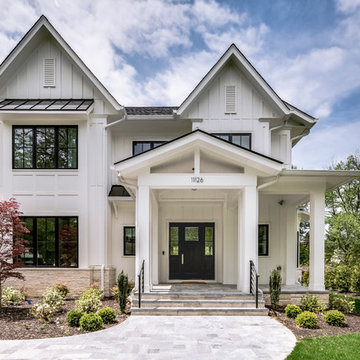
Aménagement d'une façade de maison blanche classique à un étage avec un toit à deux pans et un toit en shingle.

Inspiration pour une grande façade de maison blanche rustique à un étage avec un revêtement mixte, un toit à deux pans et un toit en shingle.

In this close up view of the side of the house, you get an even better idea of the previously mentioned paint scheme. The fence shows the home’s former color, a light brown. The new exterior paint colors dramatically show how the right color change can add a wonderful fresh feel to a house.

Cedar shakes mix with siding and stone to create a richly textural Craftsman exterior. This floor plan is ideal for large or growing families with open living spaces making it easy to be together. The master suite and a bedroom/study are downstairs while three large bedrooms with walk-in closets are upstairs. A second-floor pocket office is a great space for children to complete homework or projects and a bonus room provides additional square footage for recreation or storage.
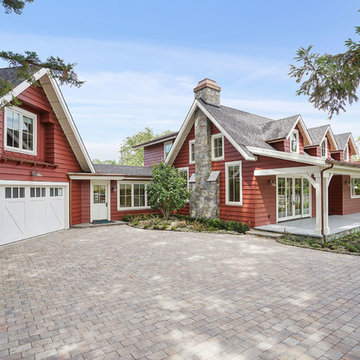
Farmhouse in Barn Red and gorgeous landscaping by CK Landscape. Lune Lake Stone fireplace
Idées déco pour une grande façade de maison rouge campagne en bois à un étage avec un toit à deux pans et un toit en shingle.
Idées déco pour une grande façade de maison rouge campagne en bois à un étage avec un toit à deux pans et un toit en shingle.
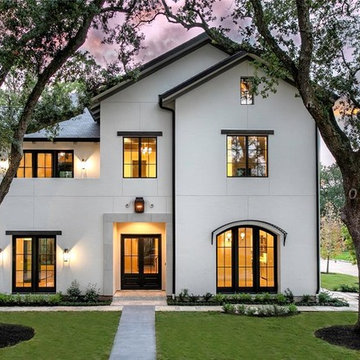
Kerry Kirk Photography
Idée de décoration pour une grande façade de maison blanche tradition en stuc à deux étages et plus avec un toit à deux pans et un toit en shingle.
Idée de décoration pour une grande façade de maison blanche tradition en stuc à deux étages et plus avec un toit à deux pans et un toit en shingle.
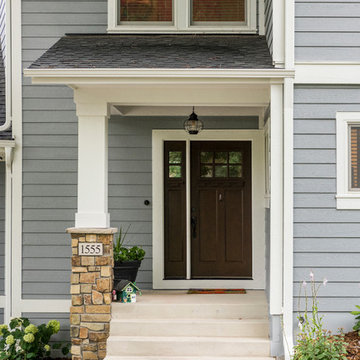
Spacecrafting / Architectural Photography
Exemple d'une grande façade de maison bleue craftsman en bois à un étage avec un toit à deux pans et un toit en shingle.
Exemple d'une grande façade de maison bleue craftsman en bois à un étage avec un toit à deux pans et un toit en shingle.
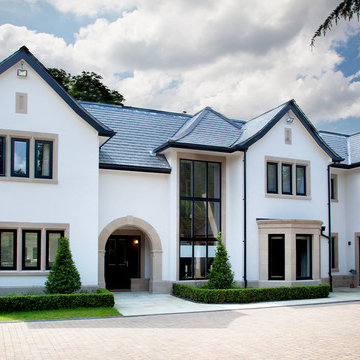
Cette image montre une façade de maison blanche traditionnelle à un étage avec un toit à deux pans.
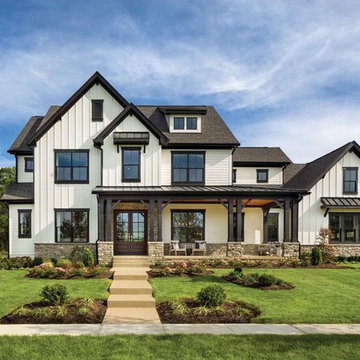
Cette photo montre une façade de maison blanche chic avec un toit à deux pans et un toit en shingle.
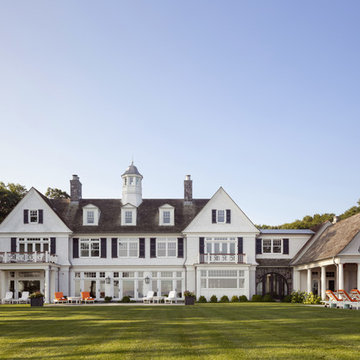
A gracious 11,500 SF shingle-style residence overlooking the Long Island Sound in Lloyd Harbor, New York. Architecture and Design by Smiros & Smiros Architects. Built by Stokkers + Company.
Idées déco de façades de maisons avec un toit à deux pans et un toit à croupette
8