Idées déco de façades de maisons avec un toit à deux pans et un toit en métal
Trier par :
Budget
Trier par:Populaires du jour
161 - 180 sur 16 632 photos
1 sur 3
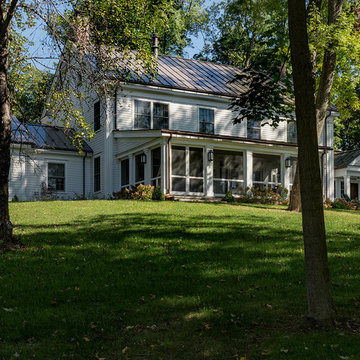
Rob Karosis: Photographer
Idées déco pour une grande façade de maison blanche classique en panneau de béton fibré à un étage avec un toit à deux pans et un toit en métal.
Idées déco pour une grande façade de maison blanche classique en panneau de béton fibré à un étage avec un toit à deux pans et un toit en métal.
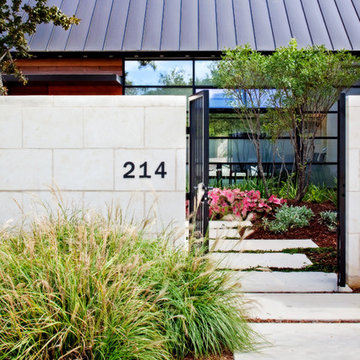
The client for this home wanted a modern structure that was suitable for displaying her art-glass collection. Located in a recently developed community, almost every component of the exterior was subject to an array of neighborhood and city ordinances. These were all accommodated while maintaining modern sensibilities and detailing on the exterior, then transitioning to a more minimalist aesthetic on the interior. The one-story building comfortably spreads out on its large lot, embracing a front and back courtyard and allowing views through and from within the transparent center section to other parts of the home. A high volume screened porch, the floating fireplace, and an axial swimming pool provide dramatic moments to the otherwise casual layout of the home.
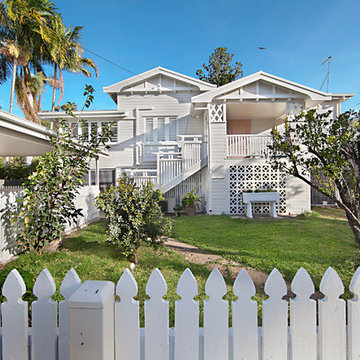
A fresh coat of paint in clean warm colours gave this home a new look.
Photo by Photogenix, Townsvile
Inspiration pour une façade de maison beige marine en bois de taille moyenne et à un étage avec un toit à deux pans et un toit en métal.
Inspiration pour une façade de maison beige marine en bois de taille moyenne et à un étage avec un toit à deux pans et un toit en métal.
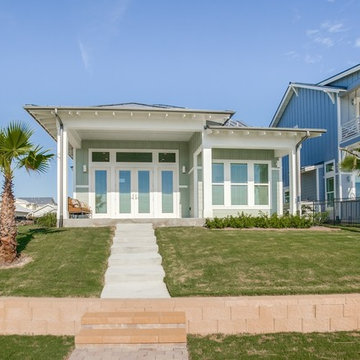
Aménagement d'une petite façade de maison verte bord de mer en panneau de béton fibré de plain-pied avec un toit à deux pans et un toit en métal.
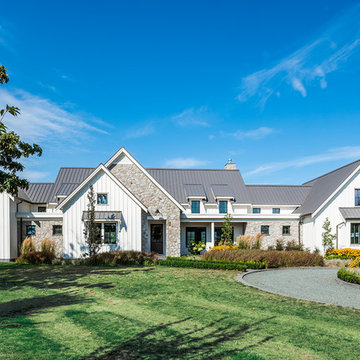
This contemporary farmhouse is located on a scenic acreage in Greendale, BC. It features an open floor plan with room for hosting a large crowd, a large kitchen with double wall ovens, tons of counter space, a custom range hood and was designed to maximize natural light. Shed dormers with windows up high flood the living areas with daylight. The stairwells feature more windows to give them an open, airy feel, and custom black iron railings designed and crafted by a talented local blacksmith. The home is very energy efficient, featuring R32 ICF construction throughout, R60 spray foam in the roof, window coatings that minimize solar heat gain, an HRV system to ensure good air quality, and LED lighting throughout. A large covered patio with a wood burning fireplace provides warmth and shelter in the shoulder seasons.
Carsten Arnold Photography
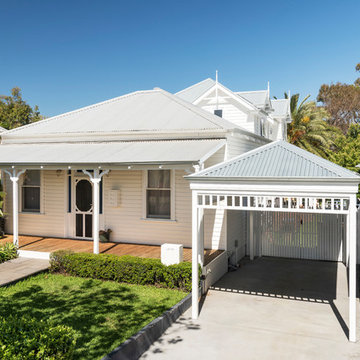
Réalisation d'une grande façade de maison blanche marine en bois à un étage avec un toit à deux pans et un toit en métal.
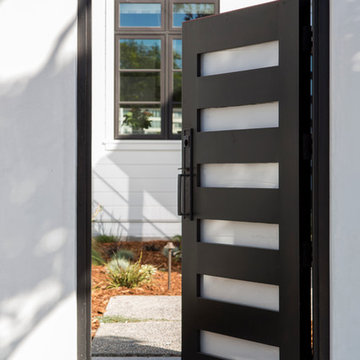
Dan Arnold Photography
Cette photo montre une façade de maison blanche tendance en bois de taille moyenne et à un étage avec un toit à deux pans et un toit en métal.
Cette photo montre une façade de maison blanche tendance en bois de taille moyenne et à un étage avec un toit à deux pans et un toit en métal.
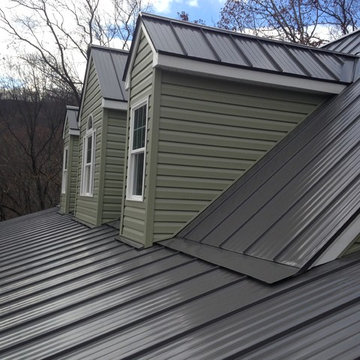
Nathan Cowan
Aménagement d'une grande façade de maison verte rétro à un étage avec un revêtement en vinyle, un toit à deux pans et un toit en métal.
Aménagement d'une grande façade de maison verte rétro à un étage avec un revêtement en vinyle, un toit à deux pans et un toit en métal.
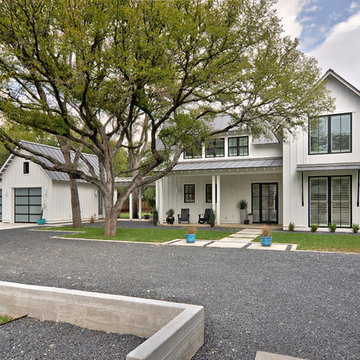
DRM Design Group provided Landscape Architecture services for a Local Austin, Texas residence. We worked closely with Redbud Custom Homes and Tim Brown Architecture to create a custom low maintenance- low water use contemporary landscape design. This Eco friendly design has a simple and crisp look with great contrasting colors that really accentuate the existing trees.
www.redbudaustin.com
www.timbrownarch.com
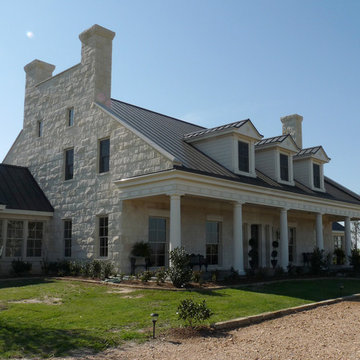
Aménagement d'une grande façade de maison blanche classique en pierre à un étage avec un toit à deux pans et un toit en métal.
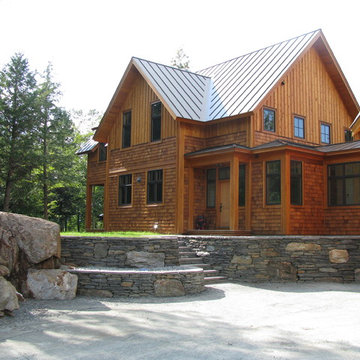
Réalisation d'une façade de maison chalet en bois à deux étages et plus avec un toit à deux pans et un toit en métal.

Cette photo montre une façade de maison blanche tendance à un étage avec un toit à deux pans, un toit en métal et un toit gris.

Cette image montre une grande façade de maison rustique à un étage avec un revêtement mixte, un toit à deux pans et un toit en métal.

The pocketing steel lift and slide door opens up the Great Room to the Entry Courtyard for an expanded entertainment space.
Réalisation d'une façade de maison grise champêtre en bois de taille moyenne et de plain-pied avec un toit à deux pans et un toit en métal.
Réalisation d'une façade de maison grise champêtre en bois de taille moyenne et de plain-pied avec un toit à deux pans et un toit en métal.
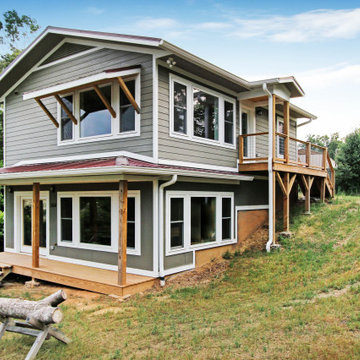
Idées déco pour une petite façade de maison grise craftsman en bois et bardage à clin à un étage avec un toit à deux pans, un toit en métal et un toit rouge.

Idée de décoration pour une grande façade de maison noire design en panneau de béton fibré de plain-pied avec un toit à deux pans, un toit en métal et un toit noir.
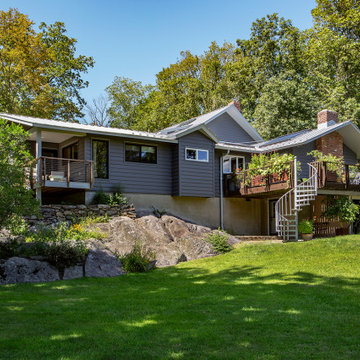
2nd story addition to create a 2-story living space with a library on the 2nd floor and an open gallery. The gallery space opens up to the living space down below, a live tree, and the owners' artwork. Skylights and expansive windows bring in natural lighting at all times of the day.
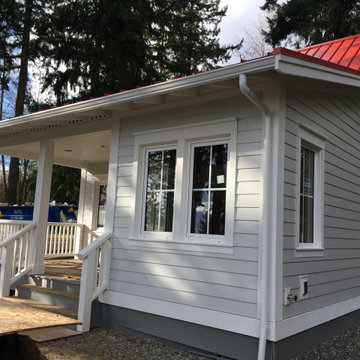
Cottage in progress
Inspiration pour une petite façade de maison blanche craftsman en panneau de béton fibré et bardage à clin de plain-pied avec un toit à deux pans, un toit en métal et un toit rouge.
Inspiration pour une petite façade de maison blanche craftsman en panneau de béton fibré et bardage à clin de plain-pied avec un toit à deux pans, un toit en métal et un toit rouge.
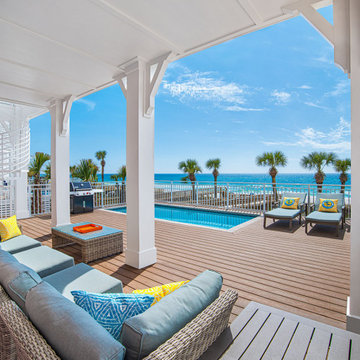
Our Margaritaville Beach Cottage Resort collaboration project with Prescott Architects has been taking shape over the past year in Panama City Beach along The Gulf Of Mexico coast. The Beach Villas and Waterside Retreats are nearing completion, while The Resort Cottages, Surf Bunglaows along with the Hotel and Restaurants are under construction and due to be completed in 2024.

photo by Jeffery Edward Tryon
Idées déco pour une petite façade de maison multicolore moderne en planches et couvre-joints de plain-pied avec un revêtement mixte, un toit à deux pans, un toit en métal et un toit gris.
Idées déco pour une petite façade de maison multicolore moderne en planches et couvre-joints de plain-pied avec un revêtement mixte, un toit à deux pans, un toit en métal et un toit gris.
Idées déco de façades de maisons avec un toit à deux pans et un toit en métal
9