Idées déco de façades de maisons avec un toit à deux pans
Trier par :
Budget
Trier par:Populaires du jour
81 - 100 sur 34 697 photos
1 sur 3
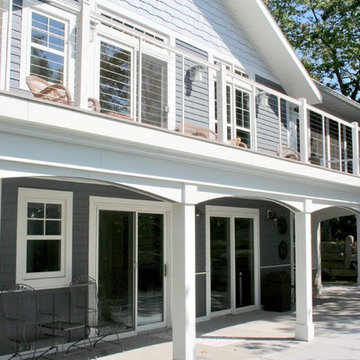
The existing wood siding and wood trim and much of at the existing stucco were replaced with engineered wood lap siding and shakes. The new exterior color scheme of french blue with accents of white and pale gray gives a more nautical feel to the house.
The original cottage was wrapped by a deck on all four sides, most of which was not used. The new composite deck is located primarily on the south (lake) side of the house, as well as at the entry. The chalet-style railings were replaced with crisp-looking cable railings. Scalloped trim connects the posts supporting the new deck.
Lowering the grade between the house and the garage placed the entry walkway at the same level as the back patio, eliminating the need to walk up a set of stairs to get from the back yard to the front.
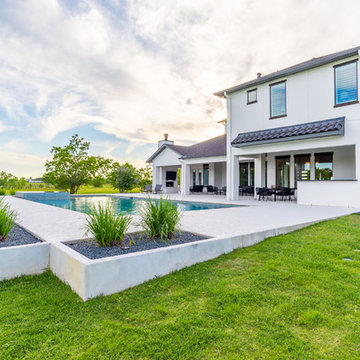
Inspiration pour une grande façade de maison beige traditionnelle en stuc à un étage avec un toit à deux pans et un toit mixte.
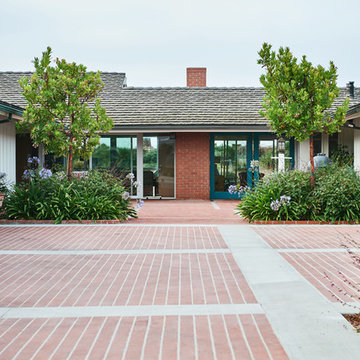
1950's mid-century modern beach house built by architect Richard Leitch in Carpinteria, California. Leitch built two one-story adjacent homes on the property which made for the perfect space to share seaside with family. In 2016, Emily restored the homes with a goal of melding past and present. Emily kept the beloved simple mid-century atmosphere while enhancing it with interiors that were beachy and fun yet durable and practical. The project also required complete re-landscaping by adding a variety of beautiful grasses and drought tolerant plants, extensive decking, fire pits, and repaving the driveway with cement and brick.
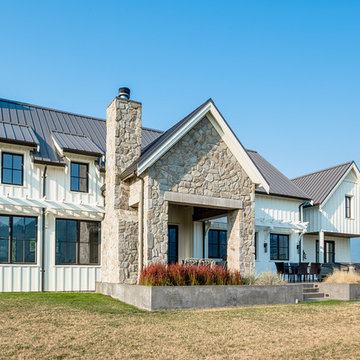
This contemporary farmhouse is located on a scenic acreage in Greendale, BC. It features an open floor plan with room for hosting a large crowd, a large kitchen with double wall ovens, tons of counter space, a custom range hood and was designed to maximize natural light. Shed dormers with windows up high flood the living areas with daylight. The stairwells feature more windows to give them an open, airy feel, and custom black iron railings designed and crafted by a talented local blacksmith. The home is very energy efficient, featuring R32 ICF construction throughout, R60 spray foam in the roof, window coatings that minimize solar heat gain, an HRV system to ensure good air quality, and LED lighting throughout. A large covered patio with a wood burning fireplace provides warmth and shelter in the shoulder seasons.
Carsten Arnold Photography
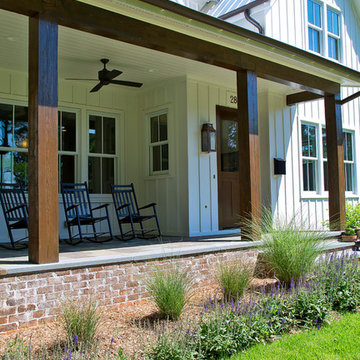
Réalisation d'une façade de maison blanche champêtre en panneau de béton fibré de taille moyenne et à un étage avec un toit à deux pans et un toit en métal.
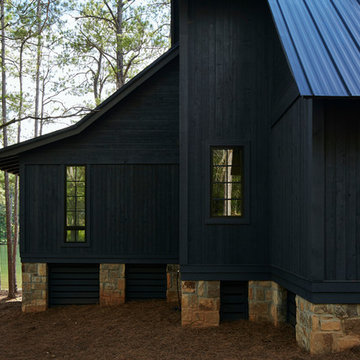
Réalisation d'une grande façade de maison noire chalet en bois à un étage avec un toit à deux pans et un toit en métal.

Cette image montre une façade de Tiny House blanche rustique de taille moyenne et à un étage avec un revêtement en vinyle, un toit à deux pans et un toit en métal.
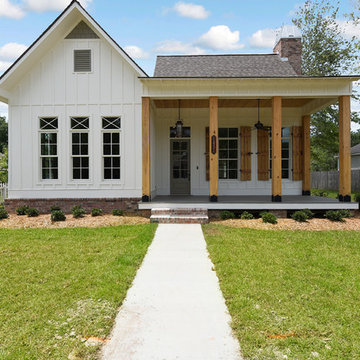
Cette photo montre une façade de maison blanche nature en panneau de béton fibré de taille moyenne et de plain-pied avec un toit à deux pans et un toit en shingle.
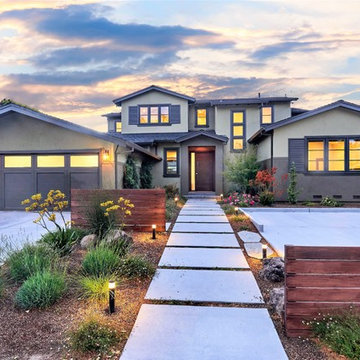
Inspiration pour une façade de maison grise traditionnelle en stuc de taille moyenne et à un étage avec un toit à deux pans et un toit en shingle.
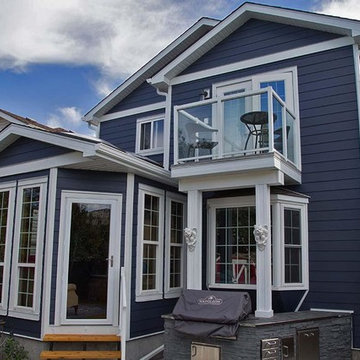
Idées déco pour une façade de maison bleue classique de taille moyenne et à un étage avec un revêtement en vinyle, un toit à deux pans et un toit en shingle.
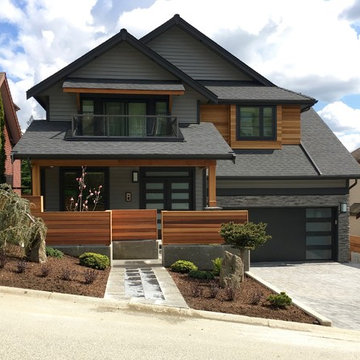
View of the front planted area, retaining walls, fencing & driveway
Cette image montre une façade de maison grise traditionnelle en bois de taille moyenne et à un étage avec un toit à deux pans et un toit en shingle.
Cette image montre une façade de maison grise traditionnelle en bois de taille moyenne et à un étage avec un toit à deux pans et un toit en shingle.
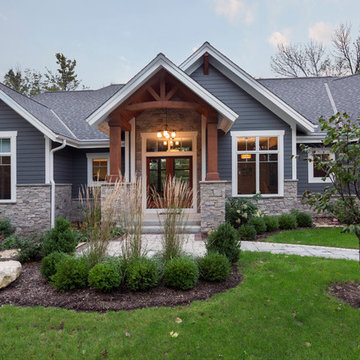
Modern mountain aesthetic in this fully exposed custom designed ranch. Exterior brings together lap siding and stone veneer accents with welcoming timber columns and entry truss. Garage door covered with standing seam metal roof supported by brackets. Large timber columns and beams support a rear covered screened porch. (Ryan Hainey)
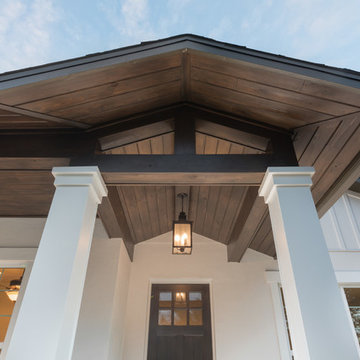
Idées déco pour une très grande façade de maison blanche craftsman en panneau de béton fibré de plain-pied avec un toit à deux pans.
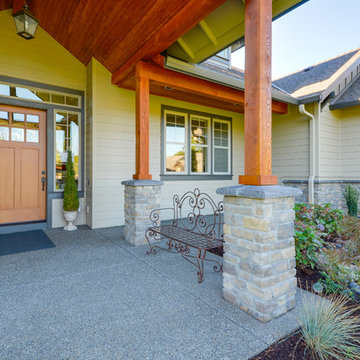
Inspiration pour une façade de maison grise craftsman de taille moyenne et de plain-pied avec un revêtement en vinyle et un toit à deux pans.
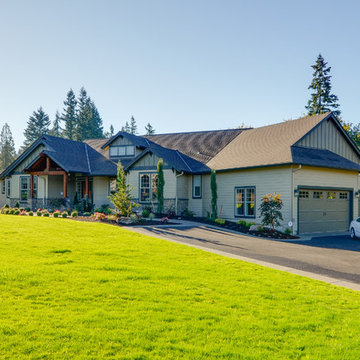
Inspiration pour une façade de maison grise craftsman de taille moyenne et de plain-pied avec un revêtement en vinyle et un toit à deux pans.
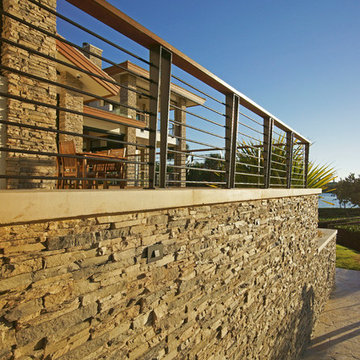
This is a home that was designed around the property. With views in every direction from the master suite and almost everywhere else in the home. The home was designed by local architect Randy Sample and the interior architecture was designed by Maurice Jennings Architecture, a disciple of E. Fay Jones. New Construction of a 4,400 sf custom home in the Southbay Neighborhood of Osprey, FL, just south of Sarasota.
Photo - Ricky Perrone
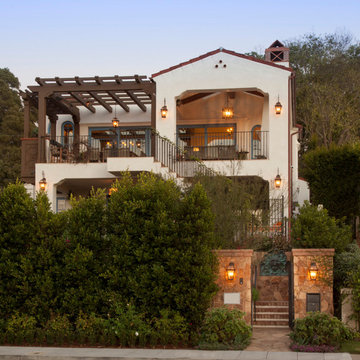
Kim Grant, Architect;
Elizabeth Barkett, Interior Designer - Ross Thiele & Sons Ltd.;
Theresa Clark, Landscape Architect;
Gail Owens, Photographer
Cette photo montre une façade de maison blanche méditerranéenne en stuc de taille moyenne et à un étage avec un toit à deux pans.
Cette photo montre une façade de maison blanche méditerranéenne en stuc de taille moyenne et à un étage avec un toit à deux pans.
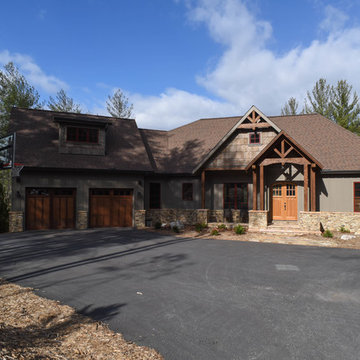
Cette photo montre une façade de maison beige montagne de taille moyenne et à un étage avec un revêtement mixte et un toit à deux pans.
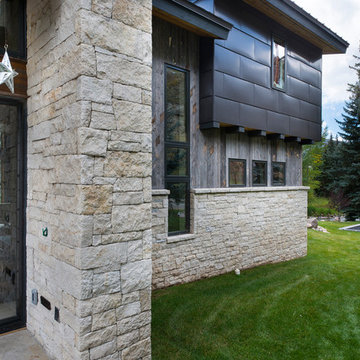
This beautiful house right on the banks of Gore Creek in Vail is a fine example of MOUNTAIN MODERN, or as we like to say MOUNTAIN SOPHISTICATED..
Jay Rush Photography
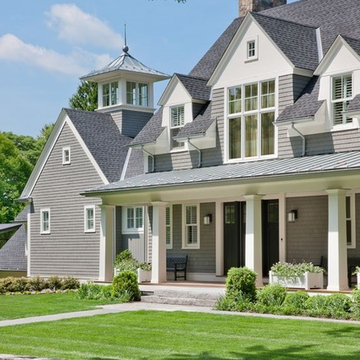
Aménagement d'une grande façade de maison grise craftsman en bois à un étage avec un toit à deux pans et un toit en shingle.
Idées déco de façades de maisons avec un toit à deux pans
5