Idées déco de façades de maisons avec un toit à deux pans
Trier par :
Budget
Trier par:Populaires du jour
141 - 160 sur 694 photos
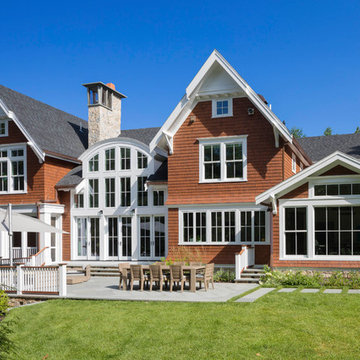
Exterior, back of house. Patio accessible from living room through the glass wall with curved dormer. Also side stairs to combined kitchen, dining family area. Screened porch off to left.
Photography: Greg Premru
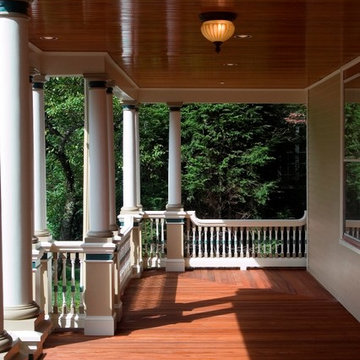
Réalisation d'une grande façade de maison beige victorienne en bois à deux étages et plus avec un toit à deux pans et un toit en shingle.
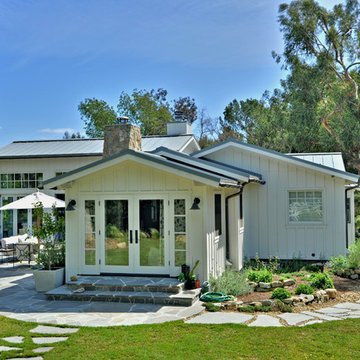
Oceanfront home designed by Burdge and Associates Architects in Malibu, CA.
Idées déco pour une façade de maison blanche campagne en bois de taille moyenne et de plain-pied avec un toit à deux pans et un toit en métal.
Idées déco pour une façade de maison blanche campagne en bois de taille moyenne et de plain-pied avec un toit à deux pans et un toit en métal.
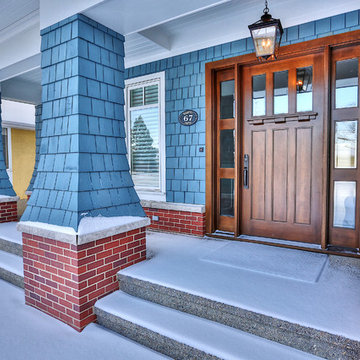
Idées déco pour une façade de maison bleue classique en bois de taille moyenne et à un étage avec un toit à deux pans.
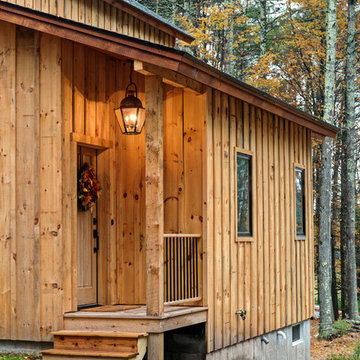
Aménagement d'une façade de maison marron montagne en bois à un étage et de taille moyenne avec un toit à deux pans et un toit en métal.
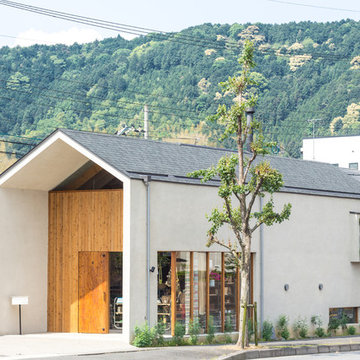
architect:杉江 崇
Exemple d'une façade de maison blanche scandinave avec un toit à deux pans et un toit mixte.
Exemple d'une façade de maison blanche scandinave avec un toit à deux pans et un toit mixte.
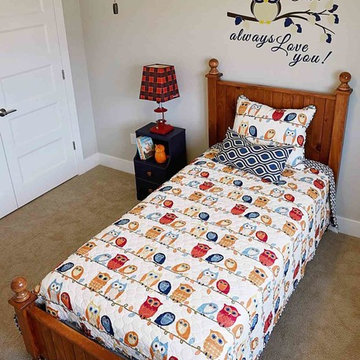
Aménagement d'une grande façade de maison bleue craftsman en panneau de béton fibré à un étage avec un toit à deux pans.
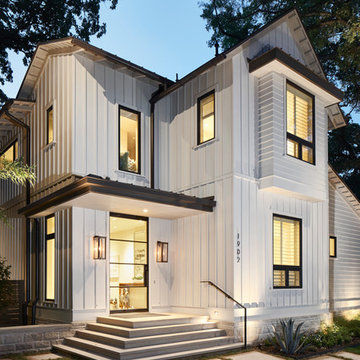
Photography by Andrea Calo
Exemple d'une façade de maison blanche tendance en bois à un étage et de taille moyenne avec un toit à deux pans et un toit en métal.
Exemple d'une façade de maison blanche tendance en bois à un étage et de taille moyenne avec un toit à deux pans et un toit en métal.
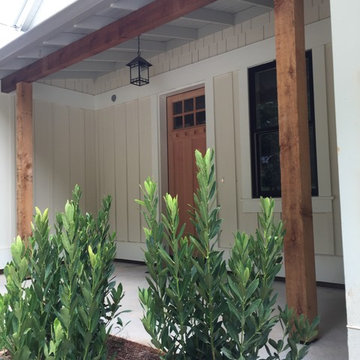
Front door details
Inspiration pour une façade de maison beige craftsman en béton de taille moyenne et de plain-pied avec un toit à deux pans.
Inspiration pour une façade de maison beige craftsman en béton de taille moyenne et de plain-pied avec un toit à deux pans.
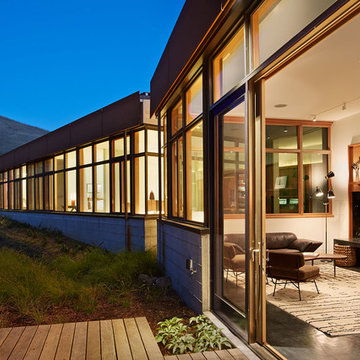
The proposal analyzes the site as a series of existing flows or “routes” across the landscape. The negotiation of both constructed and natural systems establishes the logic of the site plan and the orientation and organization of the new home. Conceptually, the project becomes a highly choreographed knot at the center of these routes, drawing strands in, engaging them with others, and propelling them back out again. The project’s intent is to capture and harness the physical and ephemeral sense of these latent natural movements as a way to promote in the architecture the wanderlust the surrounding landscape inspires. At heart, the client’s initial family agenda--a home as antidote to the city and basecamp for exploration--establishes the ethos and design objectives of the work.
Photography - Bruce Damonte
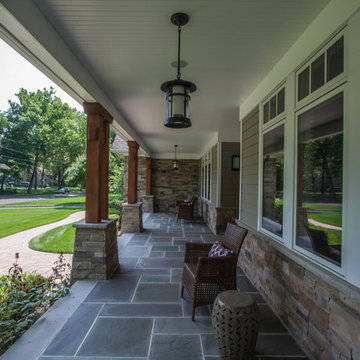
Réalisation d'une grande façade de maison verte craftsman en panneau de béton fibré à un étage avec un toit à deux pans.
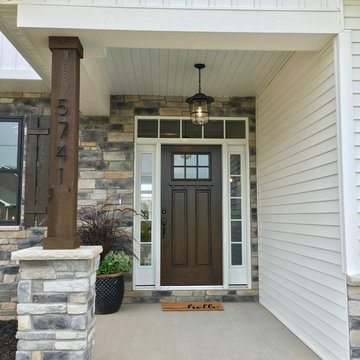
What a welcoming entry way, even the door mat says "hello".
Cette image montre une grande façade de maison blanche rustique à un étage avec un revêtement mixte, un toit à deux pans et un toit en shingle.
Cette image montre une grande façade de maison blanche rustique à un étage avec un revêtement mixte, un toit à deux pans et un toit en shingle.
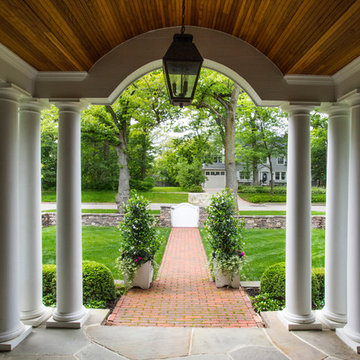
Photo Credit: Linda Oyama Bryan
Aménagement d'une grande façade de maison marron craftsman à un étage avec un revêtement mixte, un toit à deux pans et un toit en shingle.
Aménagement d'une grande façade de maison marron craftsman à un étage avec un revêtement mixte, un toit à deux pans et un toit en shingle.
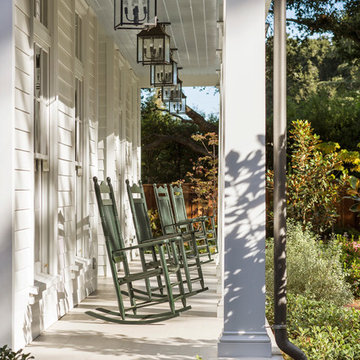
Front Porch of a Colonial Revival custom (ground-up) residence with traditional Southern charm. The porch roof provides just enough shade during the day, while a row of lantern pendants offer ample lighting for outdoor entertaining at night.
Photograph by Laura Hull.
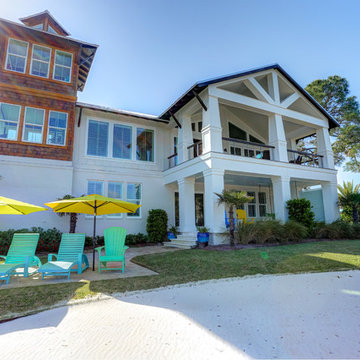
Saints Johns Tower is a unique and elegant custom designed home. Located on a peninsula on Ono Island, this home has views to die for. The tower element gives you the feeling of being encased by the water with windows allowing you to see out from every angle. This home was built by Phillip Vlahos custom home builders and designed by Bob Chatham custom home designs.
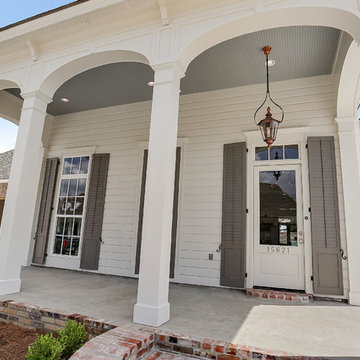
Cette image montre une façade de maison blanche rustique de taille moyenne et de plain-pied avec un revêtement mixte, un toit à deux pans et un toit en shingle.
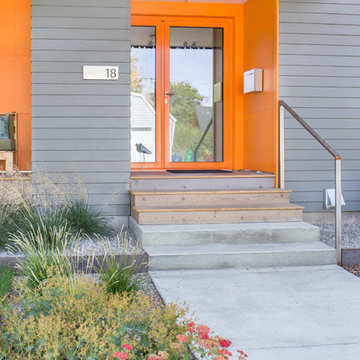
This Bozeman, Montana tiny house residence blends an innovative use of space with high-performance Glo aluminum doors and proper building orientation. Situated specifically, taking advantage of the sun to power the Solar panels located on the southern side of the house. Careful consideration given to the floor plan allows this home to maximize space and keep the small footprint.
Full light exterior doors provide multiple access points across this house. The full lite entry doors provide plenty of natural light to this minimalist home. A full lite entry door adorned with a sidelite provide natural light for the cozy entrance.
This home uses stairs to connect the living spaces and bedrooms. The living and dining areas have soaring ceiling heights thanks to the inventive use of a loft above the kitchen. The living room space is optimized with a well placed window seat and the dining area bench provides comfortable seating on one side of the table to maximize space. Modern design principles and sustainable building practices create a comfortable home with a small footprint on an urban lot. The one car garage complements this home and provides extra storage for the small footprint home.
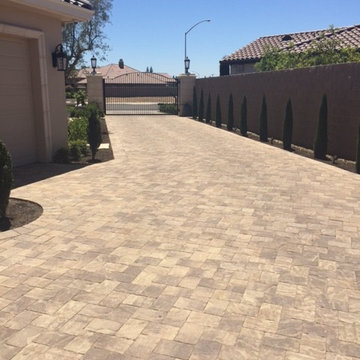
New construction for a large custom home in Woodbridge CA wine country
Cette photo montre une grande façade de maison beige craftsman à un étage avec un revêtement mixte, un toit à deux pans et un toit en shingle.
Cette photo montre une grande façade de maison beige craftsman à un étage avec un revêtement mixte, un toit à deux pans et un toit en shingle.
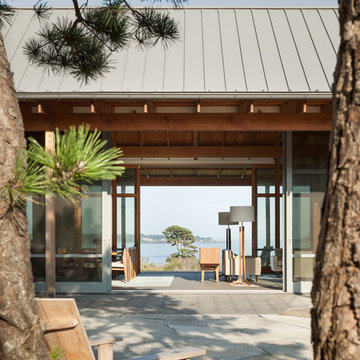
Trent Bell Photography
Inspiration pour une très grande façade de maison blanche design en bois à un étage avec un toit à deux pans.
Inspiration pour une très grande façade de maison blanche design en bois à un étage avec un toit à deux pans.
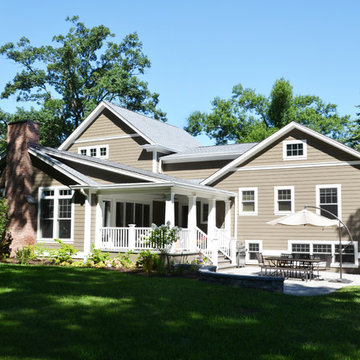
The project involved substantial alterations and additions to an existing Split Level style residence. The additions included an inviting Front Portico, sizeable Kitchen, Great Room, and rear Porch on the main floor, and a Master Suite on the upper level. As part of the renovation the Entrance Hall was made into an two-storey space, and various rooms were reconfigured on the main floor to create a Study Room for the family’s two sons, a large Walk-in Pantry, and a Mud Room.
Important prerequisites established by the Clients were that we design comfortable, livable rooms, avoid superfluous spaces, and make sure that the Great Room was filled with natural light. Finally, a cozy Porch to enjoy “cafecitos” and “la tertulia” were a must. The construction was completed in nine months, and the project is a success by every metric of the Clients’ goals for their home transformation.
Idées déco de façades de maisons avec un toit à deux pans
8