Façade
Trier par :
Budget
Trier par:Populaires du jour
1 - 20 sur 6 260 photos
1 sur 3

Modern landscape with swimming pool, front entry court, fire pit, raised pool, limestone patio, industrial lighting, boulder wall, covered exterior kitchen, and large retaining wall.

Updated midcentury modern bungalow colours with Sherwin Williams paint colours. Original colours were a pale pinky beige which looked outdated and unattractive.
We created a new warm colour palette that would tone down the pink in the stone front and give a much more cohesive look.

Inspiration pour une grande façade de maison blanche traditionnelle en stuc de plain-pied avec un toit à quatre pans, un toit en shingle et un toit noir.
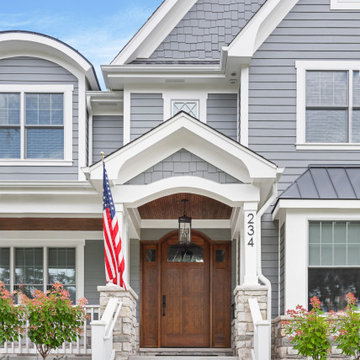
Inspiration pour une grande façade de maison grise craftsman à un étage avec un revêtement en vinyle, un toit à quatre pans et un toit en shingle.
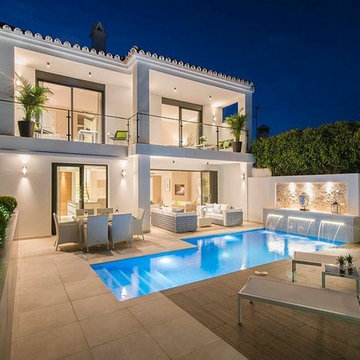
Cette photo montre une grande façade de maison moderne à un étage avec un revêtement mixte et un toit à quatre pans.
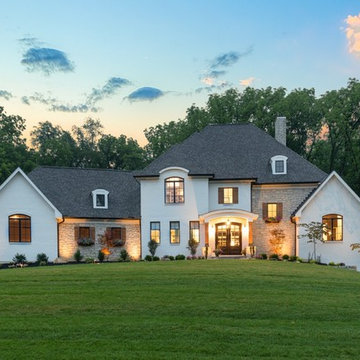
Greg Grupenhof
Idée de décoration pour une grande façade de maison blanche tradition en brique à un étage avec un toit à quatre pans et un toit en shingle.
Idée de décoration pour une grande façade de maison blanche tradition en brique à un étage avec un toit à quatre pans et un toit en shingle.
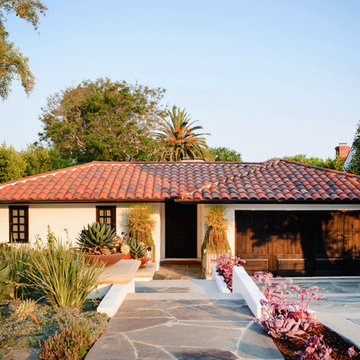
This exquisite Spanish one-story house sets the tone for what's ahead from the minute you lay eyes on it. The meticulous level of detail starts with the front yard hardscape and landscape, and continues through the hand-carved door to reveal a well-curated showcase of collected valuables.

Rich Montalbano
Cette photo montre une petite façade de maison blanche méditerranéenne en stuc à un étage avec un toit à quatre pans et un toit en métal.
Cette photo montre une petite façade de maison blanche méditerranéenne en stuc à un étage avec un toit à quatre pans et un toit en métal.
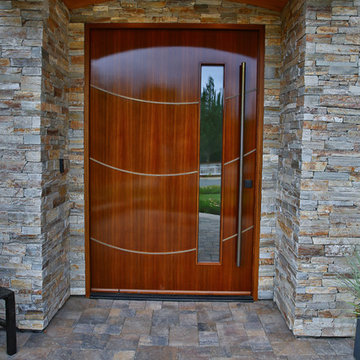
A complete transformation of the exterior. New Windows, color scheme, custom front door and color scheme.
Inspiration pour une très grande façade de maison marron design en stuc à un étage avec un toit à quatre pans et un toit en shingle.
Inspiration pour une très grande façade de maison marron design en stuc à un étage avec un toit à quatre pans et un toit en shingle.
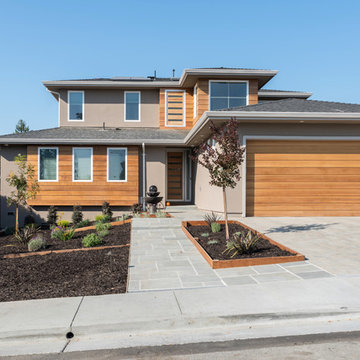
Boaz Meiri Photography
Aménagement d'une grande façade de maison beige contemporaine en bois à un étage avec un toit en shingle et un toit à quatre pans.
Aménagement d'une grande façade de maison beige contemporaine en bois à un étage avec un toit en shingle et un toit à quatre pans.
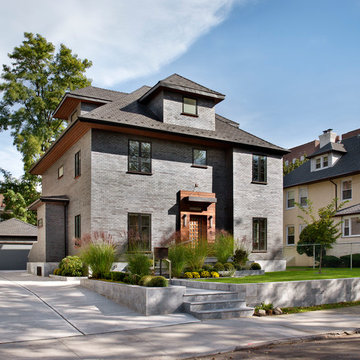
David Joseph
Cette photo montre une façade de maison grise tendance en brique de taille moyenne et à deux étages et plus avec un toit à quatre pans.
Cette photo montre une façade de maison grise tendance en brique de taille moyenne et à deux étages et plus avec un toit à quatre pans.
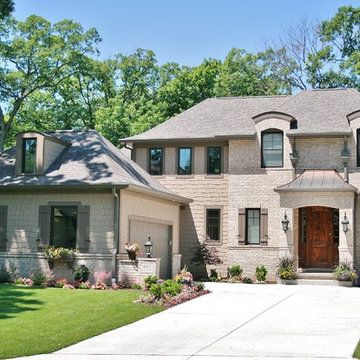
Beautiful French Country custom home featuring custom wood door, copper roofing, and Marvin windows.
Cette photo montre une grande façade de maison beige à un étage avec un revêtement mixte, un toit à quatre pans et un toit en shingle.
Cette photo montre une grande façade de maison beige à un étage avec un revêtement mixte, un toit à quatre pans et un toit en shingle.
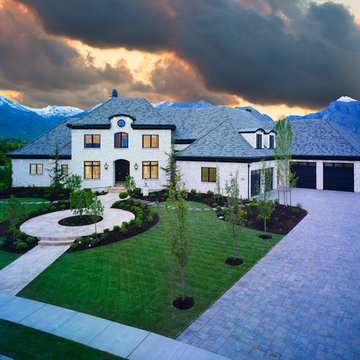
Cette photo montre une très grande façade de maison blanche méditerranéenne en brique à deux étages et plus avec un toit à quatre pans et un toit en shingle.
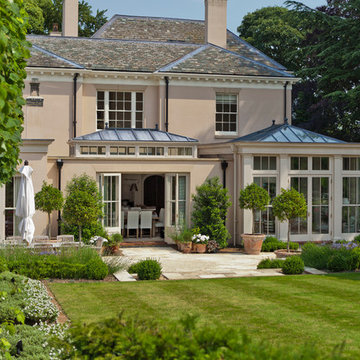
Orangery with full-length panels, clerestory, and sash window design. The side kitchen area extension incorporates solid walls and a roof lantern with a lead roof. A fully glazed room with classical columns was designed to be used as a sitting room and it features bi-fold doors to the garden area. Generous living space has been created with this unusual design of magnificent proportions.
Vale Paint Colour- Exterior Wild Mink, Interior Wild Mink
Size- 17.3M X 6.5M (Overall)
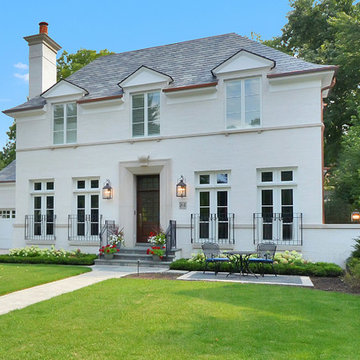
Cette photo montre une grande façade de maison blanche chic en brique à un étage avec un toit à quatre pans.
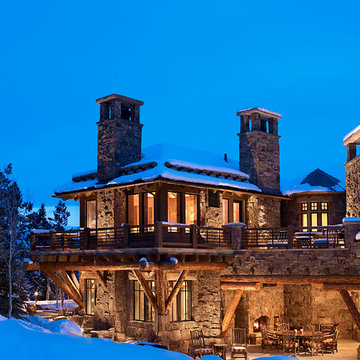
Cette photo montre une très grande façade de maison montagne en pierre à un étage avec un toit à quatre pans.
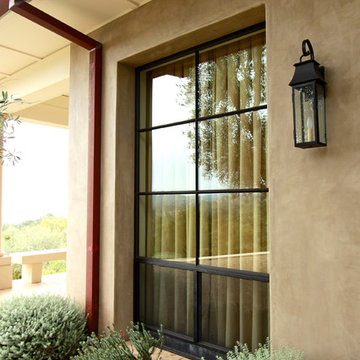
Stephanie Manson-Hing Photography
Aménagement d'une grande façade de maison méditerranéenne en stuc de plain-pied avec un toit à quatre pans.
Aménagement d'une grande façade de maison méditerranéenne en stuc de plain-pied avec un toit à quatre pans.
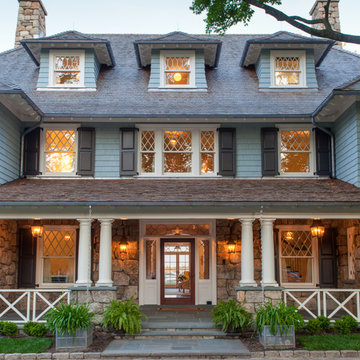
Douglas VanderHorn Architects
From grand estates, to exquisite country homes, to whole house renovations, the quality and attention to detail of a "Significant Homes" custom home is immediately apparent. Full time on-site supervision, a dedicated office staff and hand picked professional craftsmen are the team that take you from groundbreaking to occupancy. Every "Significant Homes" project represents 45 years of luxury homebuilding experience, and a commitment to quality widely recognized by architects, the press and, most of all....thoroughly satisfied homeowners. Our projects have been published in Architectural Digest 6 times along with many other publications and books. Though the lion share of our work has been in Fairfield and Westchester counties, we have built homes in Palm Beach, Aspen, Maine, Nantucket and Long Island.

This award-winning and intimate cottage was rebuilt on the site of a deteriorating outbuilding. Doubling as a custom jewelry studio and guest retreat, the cottage’s timeless design was inspired by old National Parks rough-stone shelters that the owners had fallen in love with. A single living space boasts custom built-ins for jewelry work, a Murphy bed for overnight guests, and a stone fireplace for warmth and relaxation. A cozy loft nestles behind rustic timber trusses above. Expansive sliding glass doors open to an outdoor living terrace overlooking a serene wooded meadow.
Photos by: Emily Minton Redfield

Cette photo montre une très grande façade de maison beige victorienne en pierre à deux étages et plus avec un toit à quatre pans et un toit en tuile.
1