Idées déco de façades de maisons avec un toit en métal et un toit blanc
Trier par :
Budget
Trier par:Populaires du jour
1 - 20 sur 679 photos
1 sur 3

Low Country Style home with sprawling porches. The home consists of the main house with a detached car garage with living space above with bedroom, bathroom, and living area. The high level of finish will make North Florida's discerning buyer feel right at home.

Idée de décoration pour une façade de maison blanche ethnique de plain-pied avec un toit à quatre pans, un toit en métal et un toit blanc.

The stark volumes of the Albion Avenue Duplex were a reinvention of the traditional gable home.
The design grew from a homage to the existing brick dwelling that stood on the site combined with the idea to reinterpret the lightweight costal vernacular.
Two different homes now sit on the site, providing privacy and individuality from the existing streetscape.
Light and breeze were concepts that powered a need for voids which provide open connections throughout the homes and help to passively cool them.
Built by NorthMac Constructions.

Cette image montre une façade de maison verte marine à un étage avec un revêtement mixte, un toit à quatre pans, un toit en métal et un toit blanc.

Introducing our charming two-bedroom Barndominium, brimming with cozy vibes. Step onto the inviting porch into an open dining area, kitchen, and living room with a crackling fireplace. The kitchen features an island, and outside, a 2-car carport awaits. Convenient utility room and luxurious master suite with walk-in closet and bath. Second bedroom with its own walk-in closet. Comfort and convenience await in every corner!

Hood House is a playful protector that respects the heritage character of Carlton North whilst celebrating purposeful change. It is a luxurious yet compact and hyper-functional home defined by an exploration of contrast: it is ornamental and restrained, subdued and lively, stately and casual, compartmental and open.
For us, it is also a project with an unusual history. This dual-natured renovation evolved through the ownership of two separate clients. Originally intended to accommodate the needs of a young family of four, we shifted gears at the eleventh hour and adapted a thoroughly resolved design solution to the needs of only two. From a young, nuclear family to a blended adult one, our design solution was put to a test of flexibility.
The result is a subtle renovation almost invisible from the street yet dramatic in its expressive qualities. An oblique view from the northwest reveals the playful zigzag of the new roof, the rippling metal hood. This is a form-making exercise that connects old to new as well as establishing spatial drama in what might otherwise have been utilitarian rooms upstairs. A simple palette of Australian hardwood timbers and white surfaces are complimented by tactile splashes of brass and rich moments of colour that reveal themselves from behind closed doors.
Our internal joke is that Hood House is like Lazarus, risen from the ashes. We’re grateful that almost six years of hard work have culminated in this beautiful, protective and playful house, and so pleased that Glenda and Alistair get to call it home.

Extior of the home Resembling a typical form with direct insets and contemporary attributes that allow for a balanced end goal.
Cette image montre une petite façade de maison noire design en bardage à clin à deux étages et plus avec un revêtement en vinyle, un toit en métal et un toit blanc.
Cette image montre une petite façade de maison noire design en bardage à clin à deux étages et plus avec un revêtement en vinyle, un toit en métal et un toit blanc.
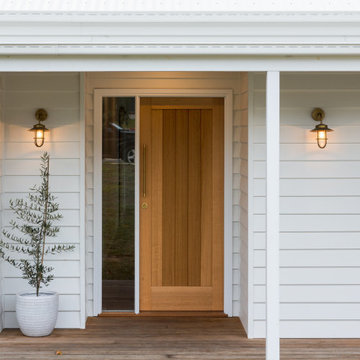
Idée de décoration pour une façade de maison blanche en bois de taille moyenne et de plain-pied avec un toit à quatre pans, un toit en métal et un toit blanc.

Skillion Roof Design , front porch, sandstone blade column
Exemple d'une grande façade de maison beige tendance en béton et bardage à clin de plain-pied avec un toit papillon, un toit en métal et un toit blanc.
Exemple d'une grande façade de maison beige tendance en béton et bardage à clin de plain-pied avec un toit papillon, un toit en métal et un toit blanc.
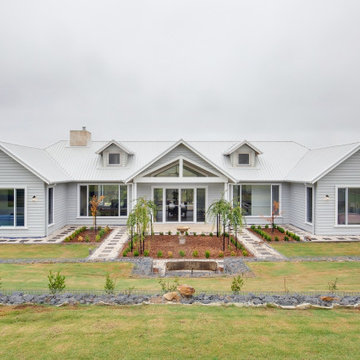
Poppy's Farm Exterior
Exemple d'une grande façade de maison grise nature en bois de plain-pied avec un toit en métal et un toit blanc.
Exemple d'une grande façade de maison grise nature en bois de plain-pied avec un toit en métal et un toit blanc.

Rear extension and garage facing onto the park
Idées déco pour une petite façade de maison blanche éclectique en panneau de béton fibré et planches et couvre-joints à un étage avec un toit à deux pans, un toit en métal et un toit blanc.
Idées déco pour une petite façade de maison blanche éclectique en panneau de béton fibré et planches et couvre-joints à un étage avec un toit à deux pans, un toit en métal et un toit blanc.

Took a worn out look on a home that needed a face lift standing between new homes. Kept the look and brought it into the 21st century, yet you can reminisce and feel like your back in the 50:s with todays conveniences.
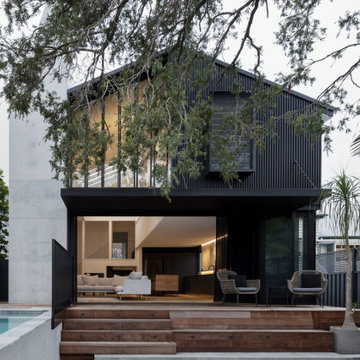
Cette photo montre une grande façade de maison multicolore tendance en bois et bardage à clin à un étage avec un toit à deux pans, un toit en métal et un toit blanc.
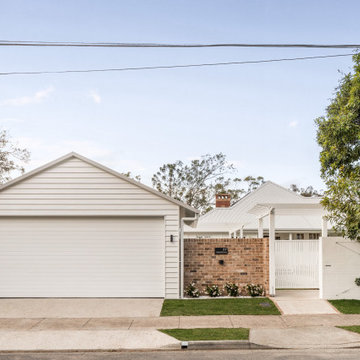
Idées déco pour une très grande façade de maison blanche classique à un étage avec un toit à quatre pans, un toit en métal et un toit blanc.
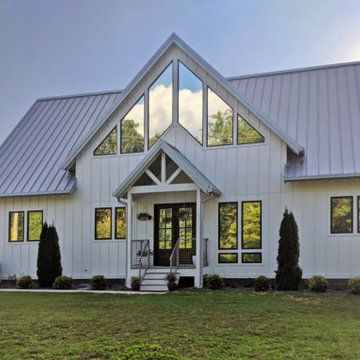
White painted board and batten exterior on a simple craftsman form. Large windows open to the open plan kitchen, living and dining area at the center of the home. The exterior is balanced and intentional.
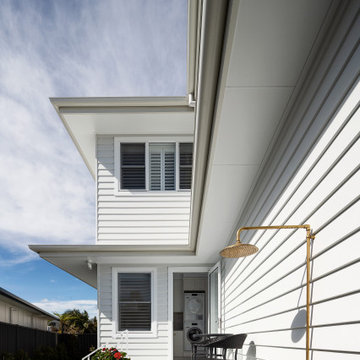
Cette image montre une grande façade de maison blanche marine en panneau de béton fibré et planches et couvre-joints à un étage avec un toit à deux pans, un toit en métal et un toit blanc.
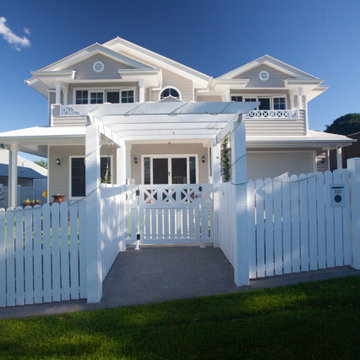
This home is a beautiful example of the hampton style, with its elegant and timeless design. The large gables, verandah and pergola add to the classic feel of the house, while also providing shade and comfort. The home is situated in a traditional area, surrounded by nature and tranquility
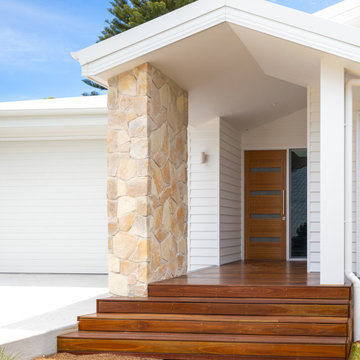
Inspiration pour une façade de maison blanche marine en bois de plain-pied avec un toit à deux pans, un toit en métal et un toit blanc.

Idées déco pour une façade de maison mitoyenne bleue moderne à un étage avec un revêtement mixte, un toit plat, un toit en métal et un toit blanc.
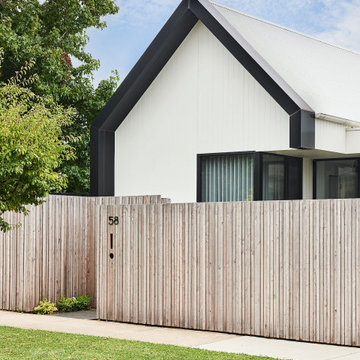
Inspiration pour une grande façade de maison blanche ethnique en panneau de béton fibré de plain-pied avec un toit à deux pans, un toit en métal et un toit blanc.
Idées déco de façades de maisons avec un toit en métal et un toit blanc
1