Idées déco de façades de maisons avec un toit en métal et un toit blanc
Trier par :
Budget
Trier par:Populaires du jour
101 - 120 sur 679 photos
1 sur 3
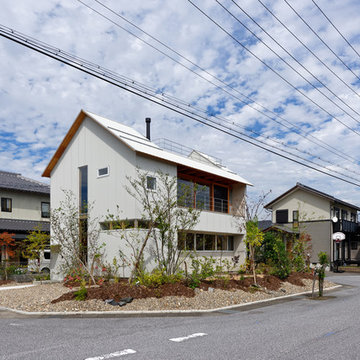
下地の家 photo by 沼田俊之
Idées déco pour une façade de maison blanche asiatique à un étage avec un toit à deux pans, un toit en métal et un toit blanc.
Idées déco pour une façade de maison blanche asiatique à un étage avec un toit à deux pans, un toit en métal et un toit blanc.
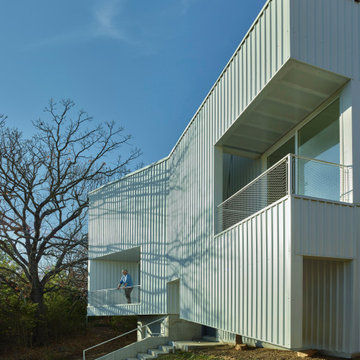
Aménagement d'une façade de maison métallique et blanche moderne de taille moyenne et à deux étages et plus avec un toit papillon, un toit en métal et un toit blanc.
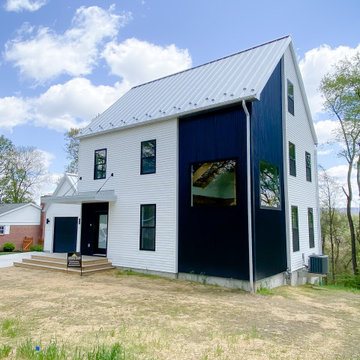
Extior of the home Resembling a typical form with direct insets and contemporary attributes that allow for a balanced end goal.
Cette photo montre une petite façade de maison noire tendance en bardage à clin à deux étages et plus avec un revêtement en vinyle, un toit en métal et un toit blanc.
Cette photo montre une petite façade de maison noire tendance en bardage à clin à deux étages et plus avec un revêtement en vinyle, un toit en métal et un toit blanc.
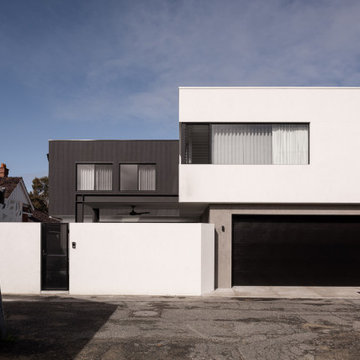
Settled within a graffiti-covered laneway in the trendy heart of Mt Lawley you will find this four-bedroom, two-bathroom home.
The owners; a young professional couple wanted to build a raw, dark industrial oasis that made use of every inch of the small lot. Amenities aplenty, they wanted their home to complement the urban inner-city lifestyle of the area.
One of the biggest challenges for Limitless on this project was the small lot size & limited access. Loading materials on-site via a narrow laneway required careful coordination and a well thought out strategy.
Paramount in bringing to life the client’s vision was the mixture of materials throughout the home. For the second story elevation, black Weathertex Cladding juxtaposed against the white Sto render creates a bold contrast.
Upon entry, the room opens up into the main living and entertaining areas of the home. The kitchen crowns the family & dining spaces. The mix of dark black Woodmatt and bespoke custom cabinetry draws your attention. Granite benchtops and splashbacks soften these bold tones. Storage is abundant.
Polished concrete flooring throughout the ground floor blends these zones together in line with the modern industrial aesthetic.
A wine cellar under the staircase is visible from the main entertaining areas. Reclaimed red brickwork can be seen through the frameless glass pivot door for all to appreciate — attention to the smallest of details in the custom mesh wine rack and stained circular oak door handle.
Nestled along the north side and taking full advantage of the northern sun, the living & dining open out onto a layered alfresco area and pool. Bordering the outdoor space is a commissioned mural by Australian illustrator Matthew Yong, injecting a refined playfulness. It’s the perfect ode to the street art culture the laneways of Mt Lawley are so famous for.
Engineered timber flooring flows up the staircase and throughout the rooms of the first floor, softening the private living areas. Four bedrooms encircle a shared sitting space creating a contained and private zone for only the family to unwind.
The Master bedroom looks out over the graffiti-covered laneways bringing the vibrancy of the outside in. Black stained Cedarwest Squareline cladding used to create a feature bedhead complements the black timber features throughout the rest of the home.
Natural light pours into every bedroom upstairs, designed to reflect a calamity as one appreciates the hustle of inner city living outside its walls.
Smart wiring links each living space back to a network hub, ensuring the home is future proof and technology ready. An intercom system with gate automation at both the street and the lane provide security and the ability to offer guests access from the comfort of their living area.
Every aspect of this sophisticated home was carefully considered and executed. Its final form; a modern, inner-city industrial sanctuary with its roots firmly grounded amongst the vibrant urban culture of its surrounds.
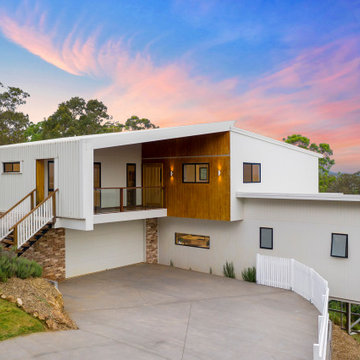
Inspiration pour une grande façade de maison blanche minimaliste à un étage avec un toit en métal et un toit blanc.
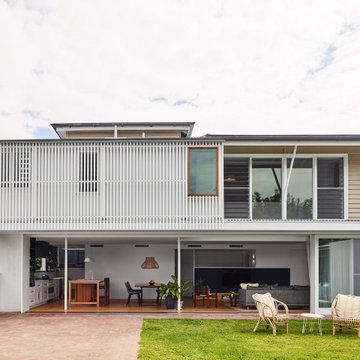
Cette image montre une façade de maison blanche design en béton et bardage à clin de taille moyenne et à un étage avec un toit à deux pans, un toit en métal et un toit blanc.
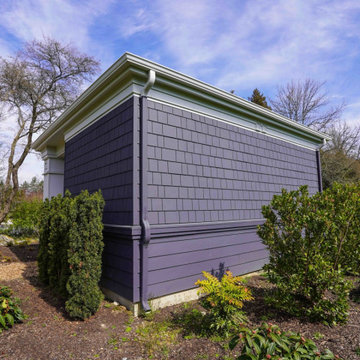
Charcoal siding, with its tremendous range and adaptability, looks equally in the outdoors when coupled with materials that are fascinated by the landscape. The exterior is exquisite from Fiber Cement Lap Siding and Fiber Cement Shingle Siding which is complemented with white door trims and frieze board. The appeal of this charcoal grey siding as an exterior tint is its flexibility and versatility. Subtle changes in tone and surrounding frame may result in a stunning array of home designs!
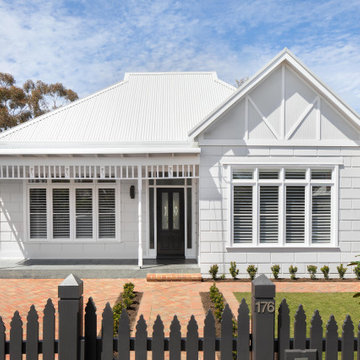
Inspiration pour une façade de maison blanche de plain-pied avec un toit en métal et un toit blanc.
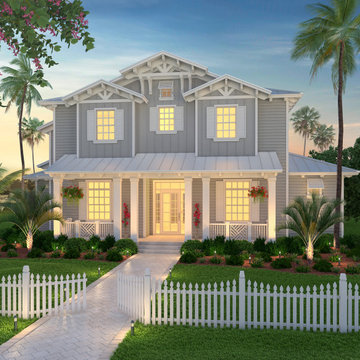
Cette image montre une grande façade de maison grise marine à un étage avec un toit en métal et un toit blanc.
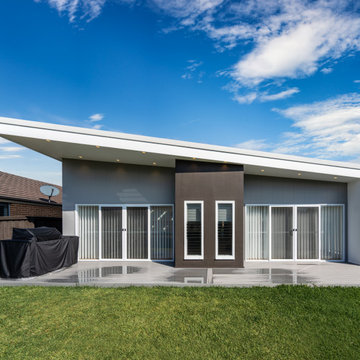
Cette photo montre une grande façade de maison grise moderne en panneau de béton fibré et planches et couvre-joints de plain-pied avec un toit plat, un toit en métal et un toit blanc.
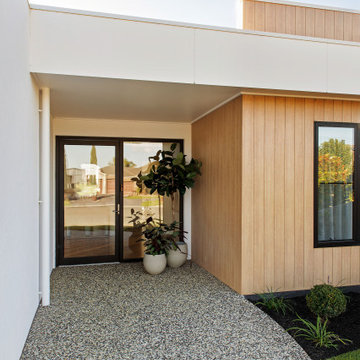
Simple facade
Inspiration pour une grande façade de maison blanche design en brique de plain-pied avec un toit à quatre pans, un toit en métal et un toit blanc.
Inspiration pour une grande façade de maison blanche design en brique de plain-pied avec un toit à quatre pans, un toit en métal et un toit blanc.
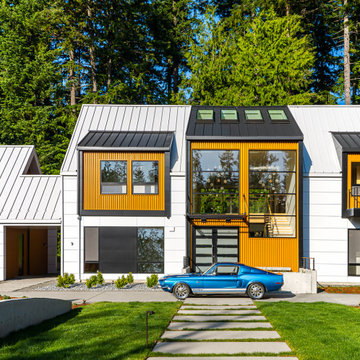
Highland House exterior
Inspiration pour une façade de maison métallique et blanche en planches et couvre-joints de taille moyenne et à un étage avec un toit à deux pans, un toit en métal et un toit blanc.
Inspiration pour une façade de maison métallique et blanche en planches et couvre-joints de taille moyenne et à un étage avec un toit à deux pans, un toit en métal et un toit blanc.
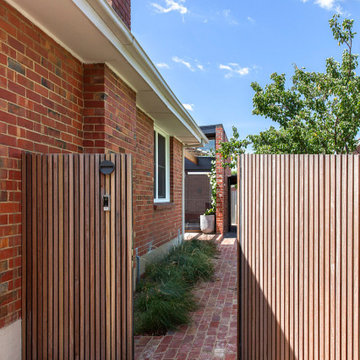
Recycled brick new addition
Aménagement d'une façade de maison rouge contemporaine en brique de taille moyenne et de plain-pied avec un toit plat, un toit en métal et un toit blanc.
Aménagement d'une façade de maison rouge contemporaine en brique de taille moyenne et de plain-pied avec un toit plat, un toit en métal et un toit blanc.
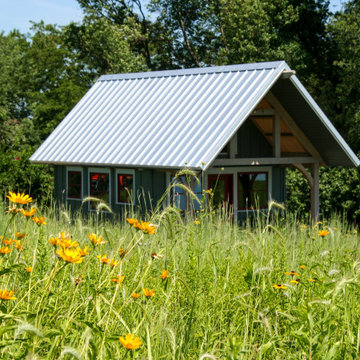
Cette photo montre une petite façade de Tiny House grise montagne en bois et planches et couvre-joints de plain-pied avec un toit en appentis, un toit en métal et un toit blanc.

The stark volumes of the Albion Avenue Duplex were a reinvention of the traditional gable home.
The design grew from a homage to the existing brick dwelling that stood on the site combined with the idea to reinterpret the lightweight costal vernacular.
Two different homes now sit on the site, providing privacy and individuality from the existing streetscape.
Light and breeze were concepts that powered a need for voids which provide open connections throughout the homes and help to passively cool them.
Built by NorthMac Constructions.
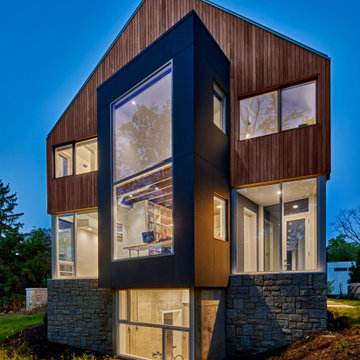
Cette image montre une grande façade de maison multicolore design à deux étages et plus avec un revêtement mixte, un toit en métal et un toit blanc.
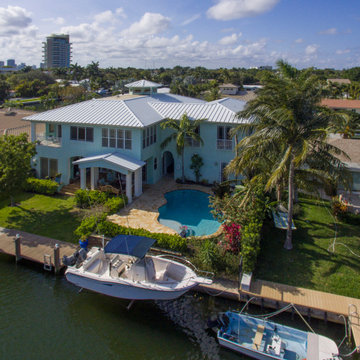
PROJECT TYPE
Two-story, single family residence totaling 3,478sf on the Stranahan River inlet
SCOPE
Architecture
LOCATION
Fort Lauderdale, Florida
DESCRIPTION
4 Bedrooms / 6 Bathrooms plus Parlor, Lounge, Sitting Room, Meeting Library and Studio areas
Resort-style swimming pool, covered patio with Gazebo and a private boat dock
Caribbean-style architecture with expansive terraces, decorative columns and rafters, and metal roofing
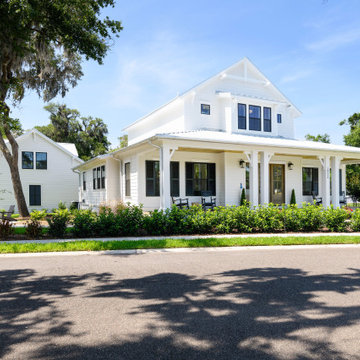
Low Country Style home with sprawling porches. The home consists of the main house with a detached car garage with living space above with bedroom, bathroom, and living area. The high level of finish will make North Florida's discerning buyer feel right at home.
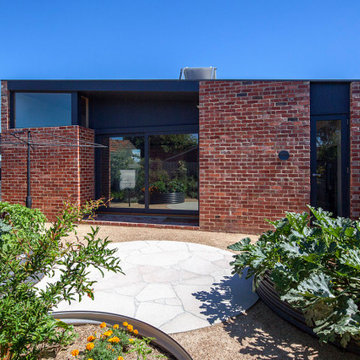
Recycled brick new addition
Cette image montre une façade de maison rouge design en brique de taille moyenne et de plain-pied avec un toit plat, un toit en métal et un toit blanc.
Cette image montre une façade de maison rouge design en brique de taille moyenne et de plain-pied avec un toit plat, un toit en métal et un toit blanc.
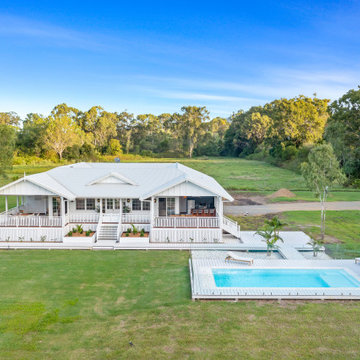
Aménagement d'une façade de maison blanche moderne avec un toit à deux pans, un toit en métal et un toit blanc.
Idées déco de façades de maisons avec un toit en métal et un toit blanc
6