Idées déco de façades de maisons avec un toit de Gambrel et un toit en tuile
Trier par:Populaires du jour
81 - 100 sur 441 photos
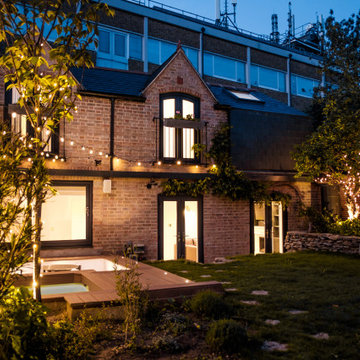
Exemple d'une petite façade de Tiny House multicolore chic en brique à un étage avec un toit de Gambrel et un toit en tuile.
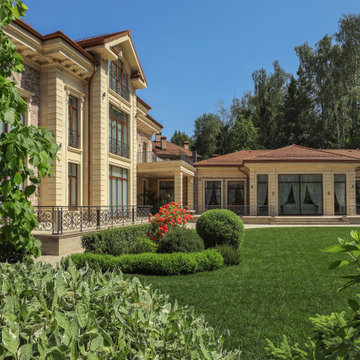
Загородная усадьба - фасад и гараж. Больше фото и описание на сайте.
Архитекторы: Дмитрий Глушков, Фёдор Селенин; Фото: Андрей Лысиков
Idée de décoration pour une très grande façade de maison multicolore tradition en pierre et bardage à clin à niveaux décalés avec un toit de Gambrel, un toit en tuile et un toit marron.
Idée de décoration pour une très grande façade de maison multicolore tradition en pierre et bardage à clin à niveaux décalés avec un toit de Gambrel, un toit en tuile et un toit marron.
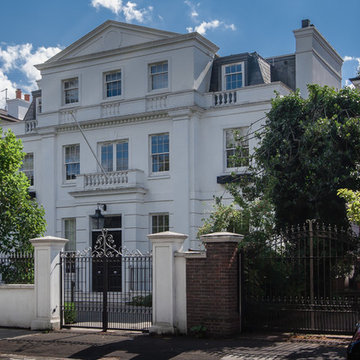
Roadside view of the front elevation and carriage drive entrance.
Idée de décoration pour une très grande façade de maison blanche en stuc à deux étages et plus avec un toit de Gambrel et un toit en tuile.
Idée de décoration pour une très grande façade de maison blanche en stuc à deux étages et plus avec un toit de Gambrel et un toit en tuile.
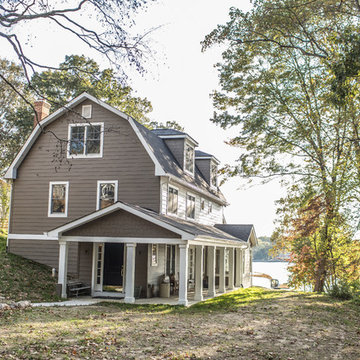
The exterior on South River with white trim. This is a barn-style home on the banks of South River that really sits comfortably in its setting.
Remodeled by TailorCraft house builders in Maryland
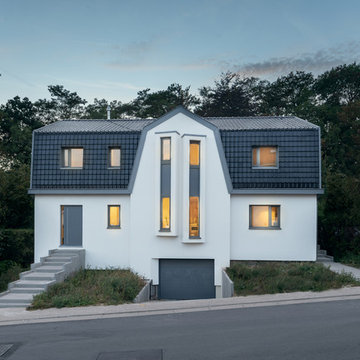
Max Klein photography
Idée de décoration pour une façade de maison blanche nordique en stuc de taille moyenne et à un étage avec un toit de Gambrel et un toit en tuile.
Idée de décoration pour une façade de maison blanche nordique en stuc de taille moyenne et à un étage avec un toit de Gambrel et un toit en tuile.
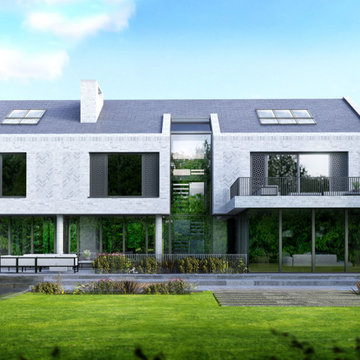
The White House is a new build house project for a young family in Bolton. The clients initially gained approval to extend the original dwelling at the front and rear of the property.
However, working with the clients, we have boosted their initial aspirations of achieving a modern/contemporary design by coming up with a new/fresh design that better accomplishes the client’s needs and requirements.
The new project will capture large floor to ceiling voids letting in vast amounts of light, both to the north and south of the property. We have also introduced long vistas through the dwelling – allowing for seamless flow from one space to the next.
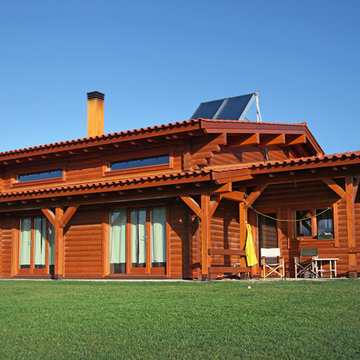
© Rusticasa
Inspiration pour une façade de maison marron chalet en bois de taille moyenne et à un étage avec un toit de Gambrel et un toit en tuile.
Inspiration pour une façade de maison marron chalet en bois de taille moyenne et à un étage avec un toit de Gambrel et un toit en tuile.
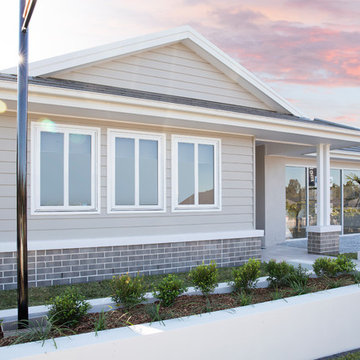
Hamptons inspired front facade of our the DRHomes Display Home at Flagstone.
Inspiration pour une grande façade de maison métallique et grise marine de plain-pied avec un toit de Gambrel et un toit en tuile.
Inspiration pour une grande façade de maison métallique et grise marine de plain-pied avec un toit de Gambrel et un toit en tuile.
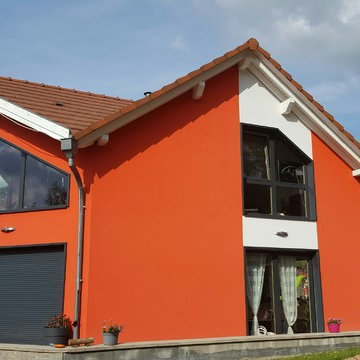
Inspiration pour une façade de maison rouge chalet en béton de taille moyenne et à niveaux décalés avec un toit de Gambrel et un toit en tuile.
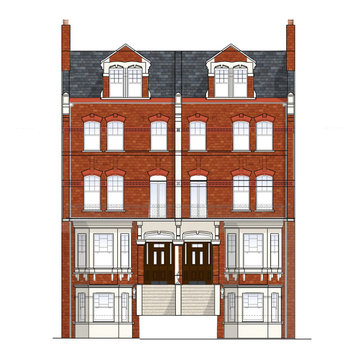
Conversion into 9 Units of apartments that includes two Duplex family units.
Aménagement d'une grande façade de maison de ville victorienne en brique à trois étages et plus avec un toit de Gambrel, un toit en tuile et un toit gris.
Aménagement d'une grande façade de maison de ville victorienne en brique à trois étages et plus avec un toit de Gambrel, un toit en tuile et un toit gris.
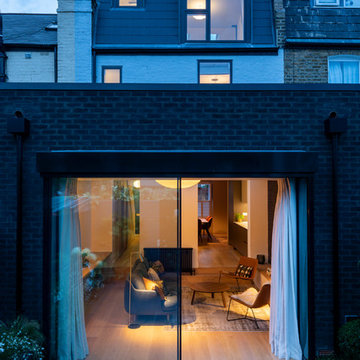
London townhouse extension and refurbishment. Battersea Builders undertook a full renovation and extension to this period property to include a side extension, loft extension, internal remodelling and removal of a defunct chimney breast. The cantilevered rear roof encloses the large maximum light sliding doors to the rear of the property providing superb indoor outdoor living. The property was refurbished using a neutral colour palette and modern, sleek finishes.
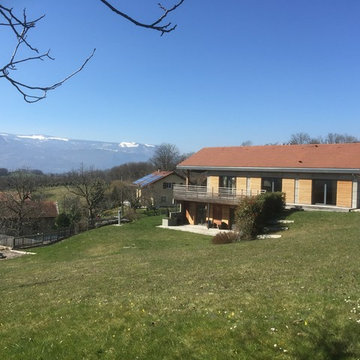
Cette image montre une grande façade de maison marron chalet en bois à un étage avec un toit de Gambrel et un toit en tuile.
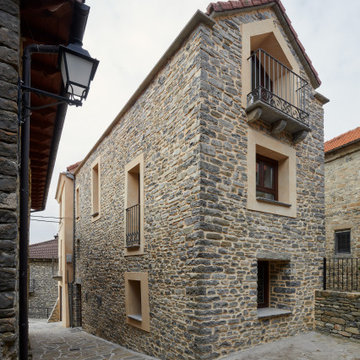
Exemple d'une façade de maison grise montagne en pierre de taille moyenne et à deux étages et plus avec un toit de Gambrel et un toit en tuile.
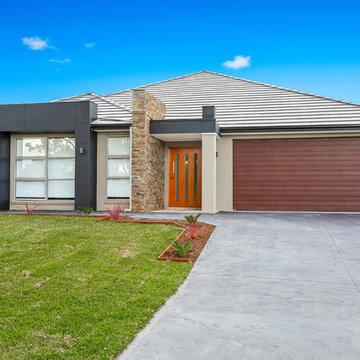
Cette photo montre une façade de maison beige moderne en béton de taille moyenne et de plain-pied avec un toit de Gambrel et un toit en tuile.
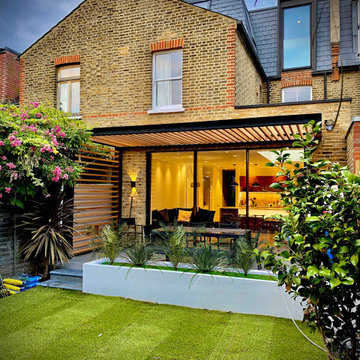
New features included slim line sliding doors and tilt turn dormer window. A floating steel canopy with western red cedar slats helps to reduce solar Cains to the South facing sliding doors.
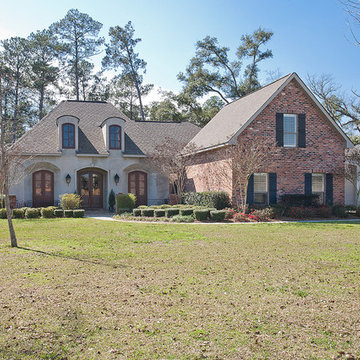
Aménagement d'une grande façade de maison grise classique à un étage avec un revêtement mixte, un toit de Gambrel et un toit en tuile.
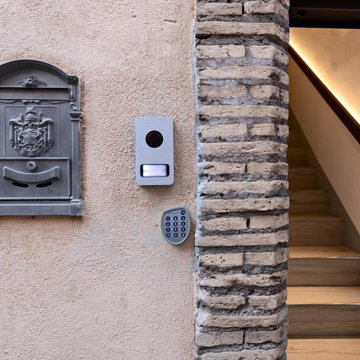
La porta d'ingresso insiste su una facciata in intonaco e mattoncini. Appena entrati si sale immediatamente al primo piano tramite una scala in cemento, addolcita rispetto a quella preesistente, rivestita in grès effetto legno e illuminata da una creativa corrimano in corteo che include una striscia led che ci accompagna al piano superiore.
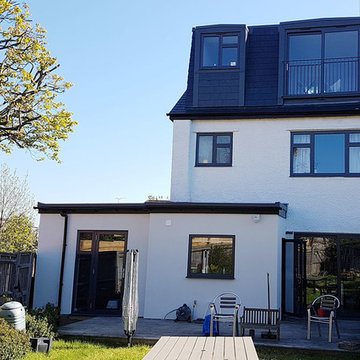
M Kierstenson
Cette image montre une façade de maison mitoyenne blanche minimaliste en stuc de taille moyenne et à un étage avec un toit de Gambrel et un toit en tuile.
Cette image montre une façade de maison mitoyenne blanche minimaliste en stuc de taille moyenne et à un étage avec un toit de Gambrel et un toit en tuile.
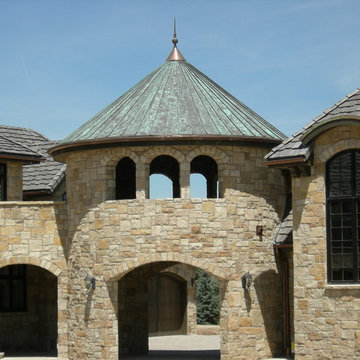
Craft Corp
Inspiration pour une grande façade de maison beige traditionnelle en pierre à un étage avec un toit de Gambrel et un toit en tuile.
Inspiration pour une grande façade de maison beige traditionnelle en pierre à un étage avec un toit de Gambrel et un toit en tuile.
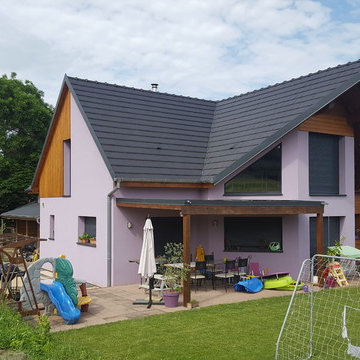
Réalisation d'une façade de maison multicolore chalet en bois à un étage avec un toit de Gambrel et un toit en tuile.
Idées déco de façades de maisons avec un toit de Gambrel et un toit en tuile
5