Idées déco de façades de maisons avec un toit de Gambrel et un toit noir
Trier par :
Budget
Trier par:Populaires du jour
1 - 20 sur 109 photos
1 sur 3
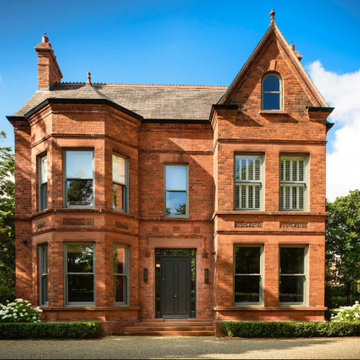
Idée de décoration pour une façade de maison rouge victorienne en brique de taille moyenne et à deux étages et plus avec un toit de Gambrel et un toit noir.
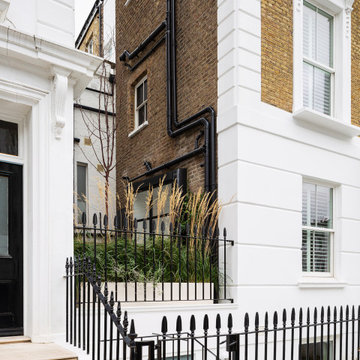
complete renovation for a Victorian house in Notting Hill, London W11
Cette photo montre une grande façade de maison de ville victorienne en brique à trois étages et plus avec un toit de Gambrel, un toit en tuile et un toit noir.
Cette photo montre une grande façade de maison de ville victorienne en brique à trois étages et plus avec un toit de Gambrel, un toit en tuile et un toit noir.

This home won every award at the 2020 Lubbock Parade of Homes in Escondido Ranch. It is an example of our Napa Floor Plan and can be built in the Trails or the Enclave at Kelsey Park.

Exemple d'une petite façade de maison bleue bord de mer en bardeaux à un étage avec un toit de Gambrel, un toit en shingle, un toit noir et un revêtement en vinyle.
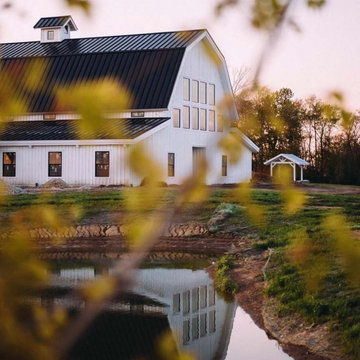
Exterior gambrel post and beam event center with two lean-tos
Inspiration pour une très grande façade de maison blanche chalet en bois et planches et couvre-joints à un étage avec un toit de Gambrel, un toit en métal et un toit noir.
Inspiration pour une très grande façade de maison blanche chalet en bois et planches et couvre-joints à un étage avec un toit de Gambrel, un toit en métal et un toit noir.
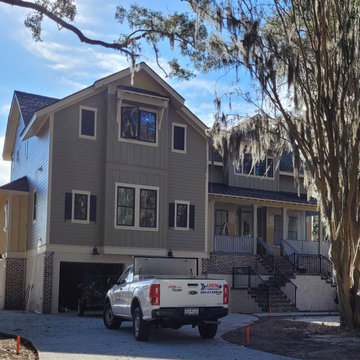
These are photos of two new custom homes designed specifically for these two families. The homes are well under way and should be ready to be moved into later this week. What a present to able create new family traditions just in time for Christmas. Finishes images forthcoming.
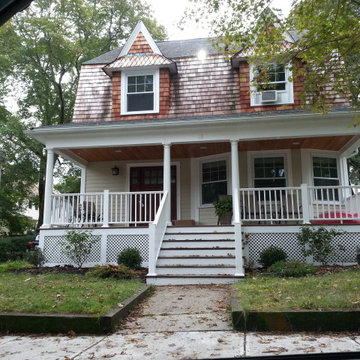
Cette image montre une façade de maison beige en panneau de béton fibré et bardage à clin à un étage avec un toit de Gambrel, un toit mixte et un toit noir.
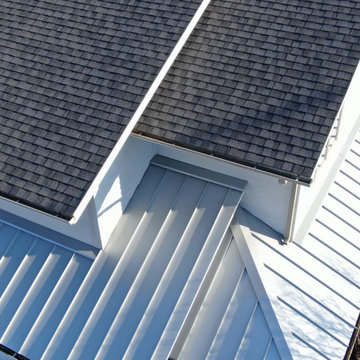
Closeup of the two roofing materials used in this hybrid Architectural Asphalt and Standing Seam metal installation on this quaint Connecticut coastal residence. The primary roof is a CertainTeed Landmark Pro Full System consisting of pewterwood architectural asphalt shingles and CertainTeed WinterGuard Ice and Water shield underlayment. The standing seam metal is .032 Englert pre-weathered Galvalume.
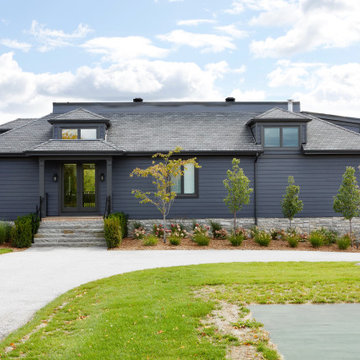
Rustic yet refined, this modern country retreat blends old and new in masterful ways, creating a fresh yet timeless experience. The structured, austere exterior gives way to an inviting interior. The palette of subdued greens, sunny yellows, and watery blues draws inspiration from nature. Whether in the upholstery or on the walls, trailing blooms lend a note of softness throughout. The dark teal kitchen receives an injection of light from a thoughtfully-appointed skylight; a dining room with vaulted ceilings and bead board walls add a rustic feel. The wall treatment continues through the main floor to the living room, highlighted by a large and inviting limestone fireplace that gives the relaxed room a note of grandeur. Turquoise subway tiles elevate the laundry room from utilitarian to charming. Flanked by large windows, the home is abound with natural vistas. Antlers, antique framed mirrors and plaid trim accentuates the high ceilings. Hand scraped wood flooring from Schotten & Hansen line the wide corridors and provide the ideal space for lounging.

Collaboratore: arch. Harald Kofler
Foto:Marion Lafogler
Idée de décoration pour un grande façade d'immeuble minimaliste avec un revêtement mixte, un toit de Gambrel, un toit en métal et un toit noir.
Idée de décoration pour un grande façade d'immeuble minimaliste avec un revêtement mixte, un toit de Gambrel, un toit en métal et un toit noir.
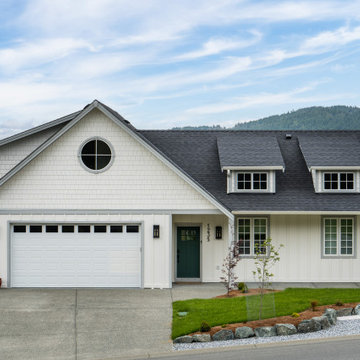
Traditional-style mountain top custom home with a combination of board and batten and shake siding. Grilled white windows.
Idées déco pour une façade de maison blanche classique en panneau de béton fibré et planches et couvre-joints à deux étages et plus avec un toit de Gambrel, un toit en shingle et un toit noir.
Idées déco pour une façade de maison blanche classique en panneau de béton fibré et planches et couvre-joints à deux étages et plus avec un toit de Gambrel, un toit en shingle et un toit noir.
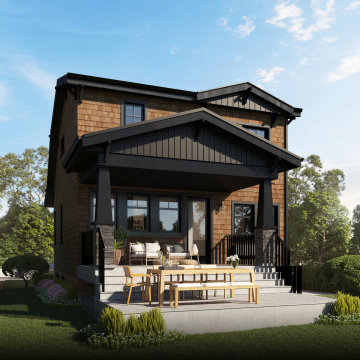
A craftsman style home with a modern take. Sleek stylish roof lines, a blend of old and new materials, and tons of windows and natural lighting to bring it all together.
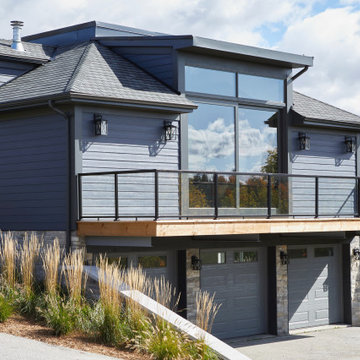
Rustic yet refined, this modern country retreat blends old and new in masterful ways, creating a fresh yet timeless experience. The structured, austere exterior gives way to an inviting interior. The palette of subdued greens, sunny yellows, and watery blues draws inspiration from nature. Whether in the upholstery or on the walls, trailing blooms lend a note of softness throughout. The dark teal kitchen receives an injection of light from a thoughtfully-appointed skylight; a dining room with vaulted ceilings and bead board walls add a rustic feel. The wall treatment continues through the main floor to the living room, highlighted by a large and inviting limestone fireplace that gives the relaxed room a note of grandeur. Turquoise subway tiles elevate the laundry room from utilitarian to charming. Flanked by large windows, the home is abound with natural vistas. Antlers, antique framed mirrors and plaid trim accentuates the high ceilings. Hand scraped wood flooring from Schotten & Hansen line the wide corridors and provide the ideal space for lounging.
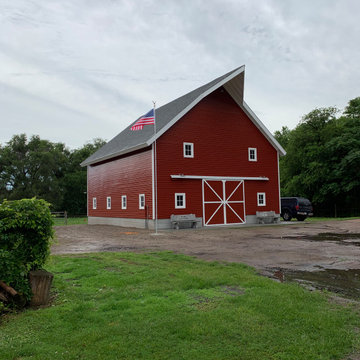
This door was built with the same style of construction as barn doors were built 100 years ago. The siding is real wood siding and was painted with a linseed oil based paint. The light is an original barn light that was refurbished and outfitted with a photo cell.
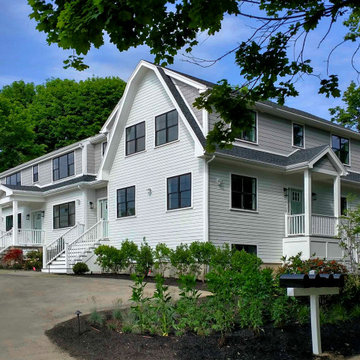
Additions | Renovations | Condominium Conversion
Gloucester, MA
Progress Photos: June, 2023
Our 3-Unit residential condominium project in Gloucester, MA is nearing completion. All three units are under agreement, and final interior and exterior touches are underway.
Developer: Property Quest Solutions
Structural Engineering: Aberjona Engineering
Tektoniks Architects
T: 617-816-3555

Renovation of an existing mews house, transforming it from a poorly planned out and finished property to a highly desirable residence that creates wellbeing for its occupants.
Wellstudio demolished the existing bedrooms on the first floor of the property to create a spacious new open plan kitchen living dining area which enables residents to relax together and connect.
Wellstudio inserted two new windows between the garage and the corridor on the ground floor and increased the glazed area of the garage door, opening up the space to bring in more natural light and thus allowing the garage to be used for a multitude of functions.
Wellstudio replanned the rest of the house to optimise the space, adding two new compact bathrooms and a utility room into the layout.
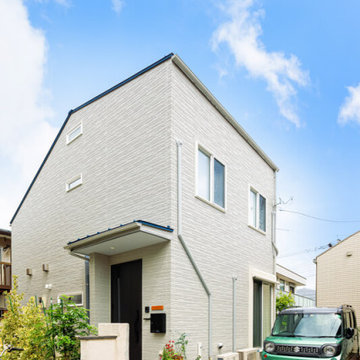
青空に映える白の外観。アクセントのあるサイディングが施されたモダンデザイン。
Cette image montre une façade de maison blanche minimaliste en planches et couvre-joints de taille moyenne et à deux étages et plus avec un revêtement mixte, un toit de Gambrel, un toit en métal et un toit noir.
Cette image montre une façade de maison blanche minimaliste en planches et couvre-joints de taille moyenne et à deux étages et plus avec un revêtement mixte, un toit de Gambrel, un toit en métal et un toit noir.
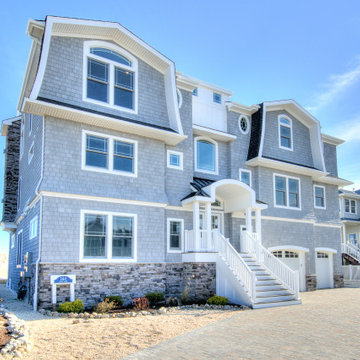
Idée de décoration pour une très grande façade de maison grise marine en bardeaux à deux étages et plus avec un toit de Gambrel, un toit en shingle et un toit noir.
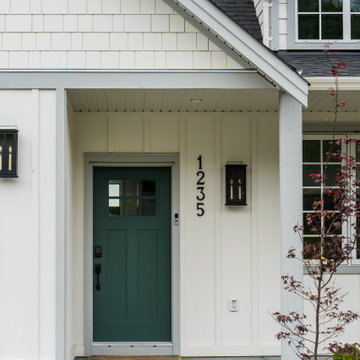
Traditional-style mountain top custom home with a combination of board and batten and shake siding. Grilled white windows.
Exemple d'une façade de maison blanche chic en panneau de béton fibré et planches et couvre-joints à deux étages et plus avec un toit de Gambrel, un toit en shingle et un toit noir.
Exemple d'une façade de maison blanche chic en panneau de béton fibré et planches et couvre-joints à deux étages et plus avec un toit de Gambrel, un toit en shingle et un toit noir.
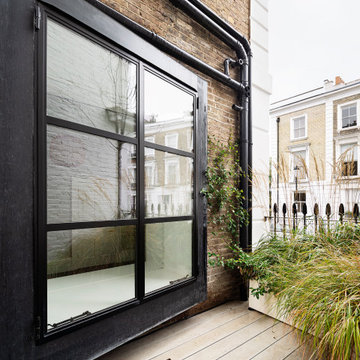
complete renovation for a Victorian house in Notting Hill, London W11
Aménagement d'une grande façade de maison de ville victorienne en brique à trois étages et plus avec un toit de Gambrel, un toit en tuile et un toit noir.
Aménagement d'une grande façade de maison de ville victorienne en brique à trois étages et plus avec un toit de Gambrel, un toit en tuile et un toit noir.
Idées déco de façades de maisons avec un toit de Gambrel et un toit noir
1