Idées déco de façades de maisons avec un toit de Gambrel
Trier par :
Budget
Trier par:Populaires du jour
141 - 160 sur 1 222 photos
1 sur 3
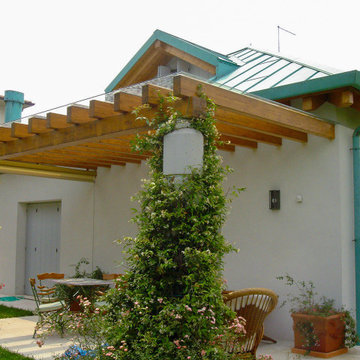
Idées déco pour une très grande façade de maison blanche contemporaine en stuc à un étage avec un toit de Gambrel, un toit en métal et un toit bleu.
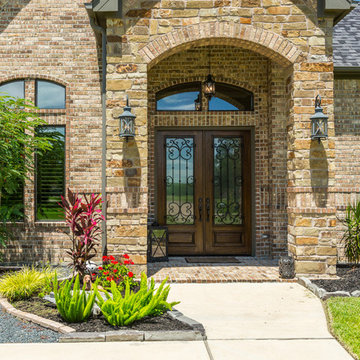
kmiller@wallscouldtalk.com
Réalisation d'une grande façade de maison marron tradition en brique de plain-pied avec un toit de Gambrel et un toit en shingle.
Réalisation d'une grande façade de maison marron tradition en brique de plain-pied avec un toit de Gambrel et un toit en shingle.
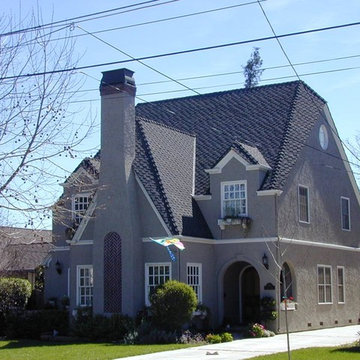
Exemple d'une grande façade de maison grise chic en stuc à un étage avec un toit de Gambrel.
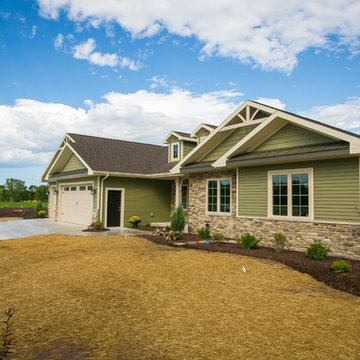
Craftsman exterior with tan lineals and columns. Certainteed Thistle Green Siding. Pella windows.
Inspiration pour une grande façade de maison verte craftsman de plain-pied avec un revêtement mixte et un toit de Gambrel.
Inspiration pour une grande façade de maison verte craftsman de plain-pied avec un revêtement mixte et un toit de Gambrel.
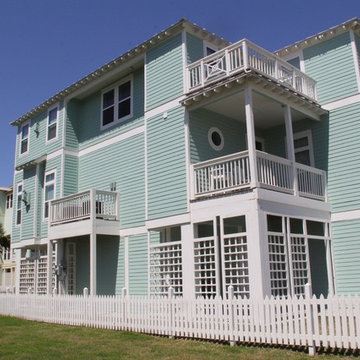
Idée de décoration pour une grande façade de maison bleue marine en panneau de béton fibré à deux étages et plus avec un toit de Gambrel.
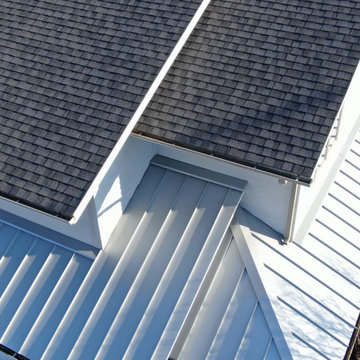
Closeup of the two roofing materials used in this hybrid Architectural Asphalt and Standing Seam metal installation on this quaint Connecticut coastal residence. The primary roof is a CertainTeed Landmark Pro Full System consisting of pewterwood architectural asphalt shingles and CertainTeed WinterGuard Ice and Water shield underlayment. The standing seam metal is .032 Englert pre-weathered Galvalume.
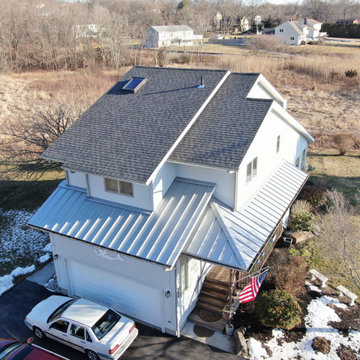
Hybrid Architectural Asphalt and Standing Seam metal installation on this quaint Connecticut coastal residence. The primary roof is a CertainTeed Landmark Pro Full System consisting of pewterwood architectural asphalt shingles and CertainTeed WinterGuard Ice and Water shield underlayment. The standing seam metal is .032 Englert pre-weathered Galvalume.
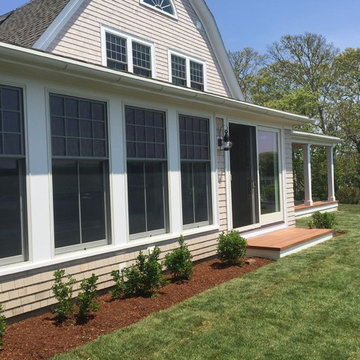
Réalisation d'une grande façade de maison beige champêtre en bois à un étage avec un toit de Gambrel.
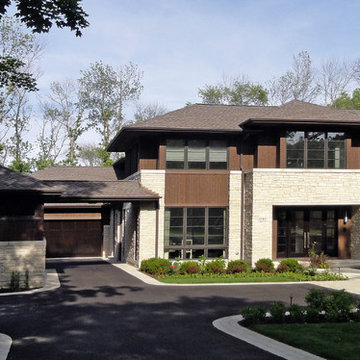
Idées déco pour une grande façade de maison marron classique en pierre à un étage avec un toit de Gambrel.

Shingle Style Home featuring Bevolo Lighting.
Perfect for a family, this shingle-style home offers ample play zones complemented by tucked-away areas. With the residence’s full scale only apparent from the back, Harrison Design’s concept optimizes water views. The living room connects with the open kitchen via the dining area, distinguished by its vaulted ceiling and expansive windows. An octagonal-shaped tower with a domed ceiling serves as an office and lounge. Much of the upstairs design is oriented toward the children, with a two-level recreation area, including an indoor climbing wall. A side wing offers a live-in suite for a nanny or grandparents.
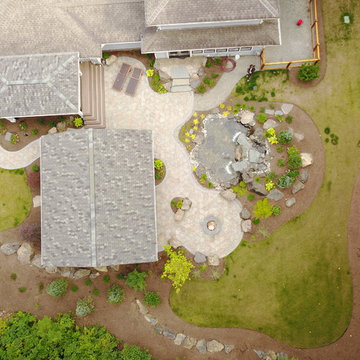
This project started in 15' we just went back and took photos and it came out spectacular. What a great space to use year round for entertaining, cooking, watching a game, or even playing a game of chess. He really decked it out after we finished up!
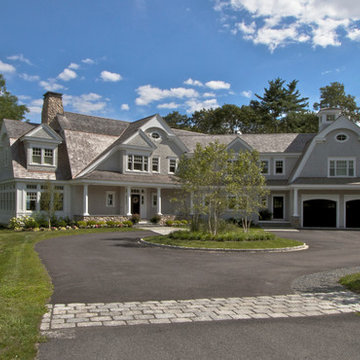
Réalisation d'une grande façade de maison grise tradition en bois à deux étages et plus avec un toit de Gambrel.
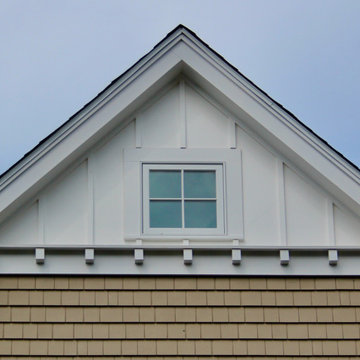
A two story addition is built on top of an existing arts and crafts style ranch is capped with a gambrel roof to minimize the effects of height..
Idée de décoration pour une façade de maison beige craftsman en planches et couvre-joints de taille moyenne et à deux étages et plus avec un revêtement mixte, un toit de Gambrel et un toit mixte.
Idée de décoration pour une façade de maison beige craftsman en planches et couvre-joints de taille moyenne et à deux étages et plus avec un revêtement mixte, un toit de Gambrel et un toit mixte.
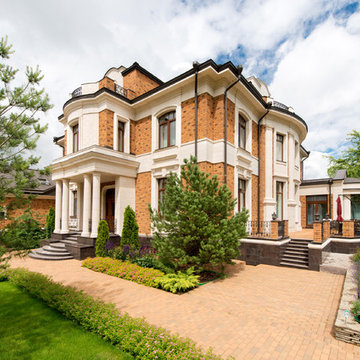
От проекта до полной реализации. Фотограф Александр Камачкин.
Réalisation d'une grande façade de maison multicolore tradition en brique à niveaux décalés avec un toit de Gambrel et un toit en métal.
Réalisation d'une grande façade de maison multicolore tradition en brique à niveaux décalés avec un toit de Gambrel et un toit en métal.
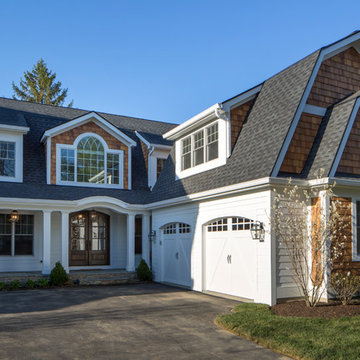
Greg Grupenhof
Aménagement d'une grande façade de maison blanche classique en bois à un étage avec un toit de Gambrel.
Aménagement d'une grande façade de maison blanche classique en bois à un étage avec un toit de Gambrel.
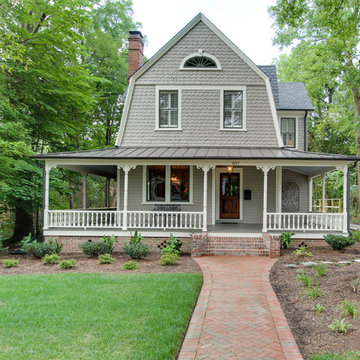
Tad Davis Photography
Aménagement d'une petite façade de maison grise campagne en bois à un étage avec un toit de Gambrel et un toit en shingle.
Aménagement d'une petite façade de maison grise campagne en bois à un étage avec un toit de Gambrel et un toit en shingle.
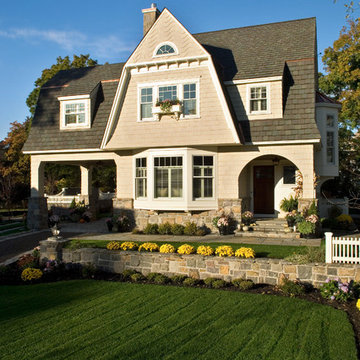
Maine Coast Cottage Company is the architect, designer, creator and copyright owner of the designs and floor plans of this home.
www.mainecoastcottage.com
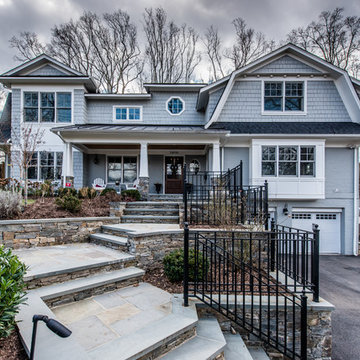
We were hired to build this house after the homeowner was having some trouble finding the right contractor. With a great team and a great relationship with the homeowner we built this gem in the Washington, DC area.
Finecraft Contractors, Inc.
Soleimani Photography
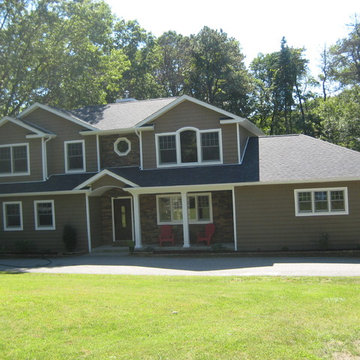
Joanne Bechhoff
Complete remodel of a Smithtown ranch with a new second story addition.
Cette image montre une grande façade de maison marron traditionnelle à un étage avec un revêtement mixte et un toit de Gambrel.
Cette image montre une grande façade de maison marron traditionnelle à un étage avec un revêtement mixte et un toit de Gambrel.
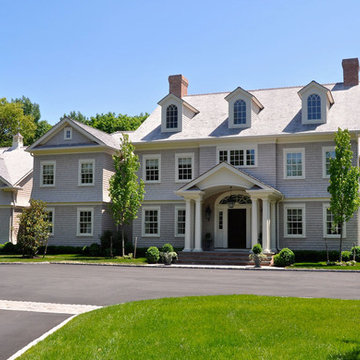
Inspiration pour une grande façade de maison blanche traditionnelle en bois à un étage avec un toit de Gambrel et un toit en shingle.
Idées déco de façades de maisons avec un toit de Gambrel
8