Idées déco de façades de maisons avec un toit en appentis et un toit marron
Trier par :
Budget
Trier par:Populaires du jour
41 - 60 sur 150 photos
1 sur 3
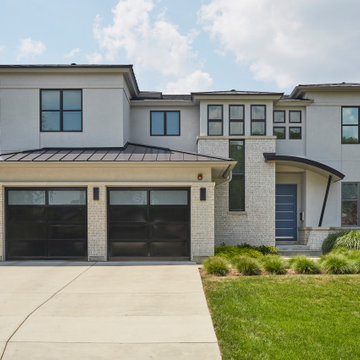
Raynor garage doors powder coated Signal Black #9004
Exemple d'une grande façade de maison blanche chic à un étage avec un revêtement mixte, un toit en appentis, un toit en métal et un toit marron.
Exemple d'une grande façade de maison blanche chic à un étage avec un revêtement mixte, un toit en appentis, un toit en métal et un toit marron.
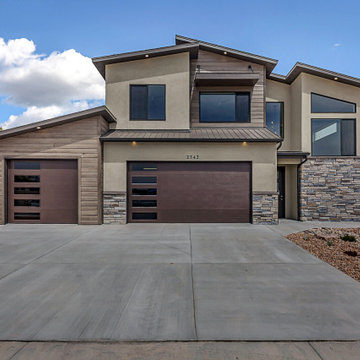
This exciting contemporary design is sure to please with its varied finishes, roof lines, and layout. Inside, the foyer, stairs, and living room are topped with a sloped ceiling. An abundance of windows allow natural light into the common areas adding to the already open feeling created by the ceiling details. A guest suite is located just off the large kitchen for privacy and flexibility. The master suite is spacious and come with access to a private balcony.
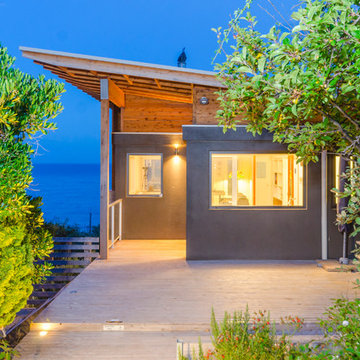
Guy LePage - Open2View
Aménagement d'une façade de maison grise contemporaine en bois de taille moyenne avec un toit en métal, un toit en appentis et un toit marron.
Aménagement d'une façade de maison grise contemporaine en bois de taille moyenne avec un toit en métal, un toit en appentis et un toit marron.
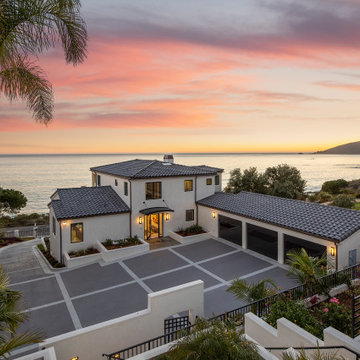
Architect: Ryan Brockett Architecture
Designer: Michelle Pelech Interiors
Photography: Jim Bartsch
Cette image montre une grande façade de maison beige design en stuc à un étage avec un toit en appentis, un toit en tuile et un toit marron.
Cette image montre une grande façade de maison beige design en stuc à un étage avec un toit en appentis, un toit en tuile et un toit marron.
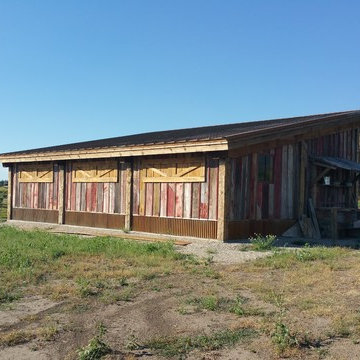
Back view of storage shed, distressed wood, and reclaimed wood siding, with the red faded wood.
Idées déco pour une petite façade de grange rénovée marron montagne en planches et couvre-joints à un étage avec un revêtement mixte, un toit en appentis, un toit en métal et un toit marron.
Idées déco pour une petite façade de grange rénovée marron montagne en planches et couvre-joints à un étage avec un revêtement mixte, un toit en appentis, un toit en métal et un toit marron.
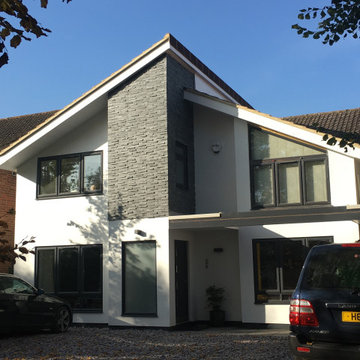
New build
Facade transformation
Sloped roof
Idées déco pour une façade de maison blanche à un étage avec un toit en appentis et un toit marron.
Idées déco pour une façade de maison blanche à un étage avec un toit en appentis et un toit marron.
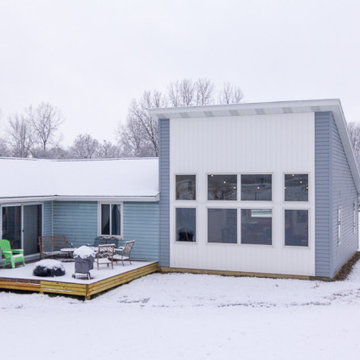
Idée de décoration pour une façade de maison bleue champêtre en bardage à clin de plain-pied avec un revêtement en vinyle, un toit en appentis, un toit en shingle et un toit marron.
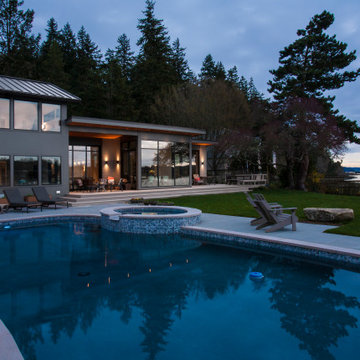
The western exterior of the home is comprised of high durability and low maintenance materials including concrete fiberboard by James Hardie siding, Kolbe windows and doors and Azek composite decking. There are two seating/dining areas, one under cover and one in the open. The built-in bench on the far right of the photo is comprised of Azek and cedar planks stained to match the color of the house. The deck provides a seamless transition from the house to the pool and yard. Recessed can lights and sconces ensure the party does not have to stop when the sun goes down.
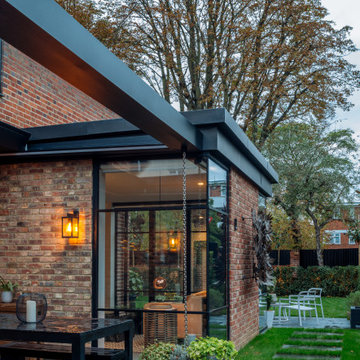
Idées déco pour une grande façade de maison mitoyenne marron contemporaine à deux étages et plus avec un toit en appentis et un toit marron.
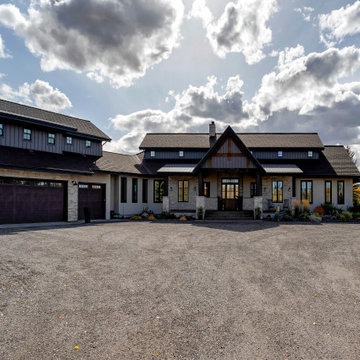
Idée de décoration pour une grande façade de maison beige champêtre en pierre et planches et couvre-joints à un étage avec un toit en appentis, un toit mixte et un toit marron.
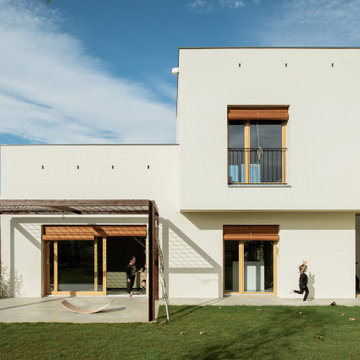
Vista de la façana del pati. La casa s'obre totalment a aquest espai, que gaudeix de sol durant tot el dia i és el centre de l'activitat de la casa.
Inspiration pour une grande façade de maison beige méditerranéenne en panneau de béton fibré à un étage avec un toit en appentis, un toit en tuile et un toit marron.
Inspiration pour une grande façade de maison beige méditerranéenne en panneau de béton fibré à un étage avec un toit en appentis, un toit en tuile et un toit marron.
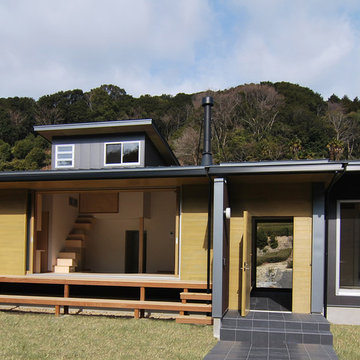
茶畑の家
photo原空間工作所
Idée de décoration pour une façade de maison métallique et noire asiatique en planches et couvre-joints de taille moyenne et à un étage avec un toit en appentis, un toit en métal et un toit marron.
Idée de décoration pour une façade de maison métallique et noire asiatique en planches et couvre-joints de taille moyenne et à un étage avec un toit en appentis, un toit en métal et un toit marron.
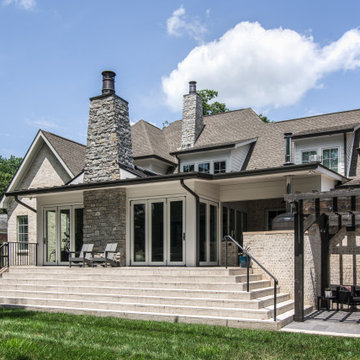
Cette photo montre une façade de maison blanche chic en panneau de béton fibré de taille moyenne avec un toit en appentis, un toit en métal et un toit marron.
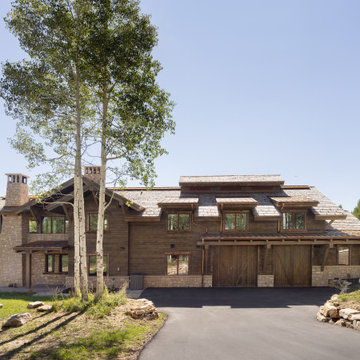
Inspiration pour une grande façade de maison marron chalet en pierre et bardage à clin à un étage avec un toit en appentis, un toit en métal et un toit marron.
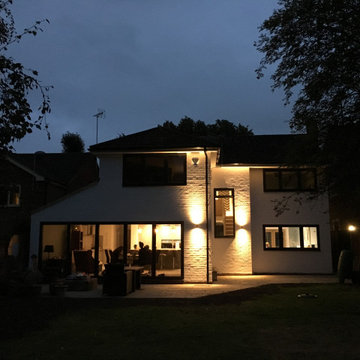
Exterior lighting
Aménagement d'une façade de maison blanche à un étage avec un toit en appentis et un toit marron.
Aménagement d'une façade de maison blanche à un étage avec un toit en appentis et un toit marron.
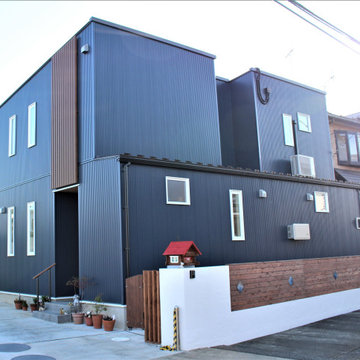
Idées déco pour une façade de maison métallique et bleue moderne à un étage avec un toit en appentis, un toit en métal et un toit marron.

Idées déco pour une façade de maison jaune classique en bardage à clin de taille moyenne et de plain-pied avec un revêtement en vinyle, un toit en appentis, un toit en shingle et un toit marron.
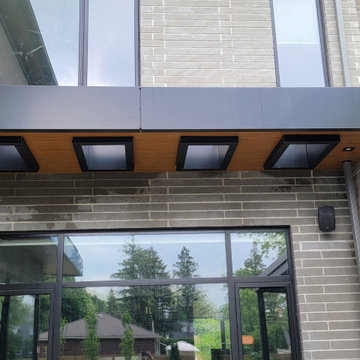
Windows, walls, sidings, deck... all have brand new shiny look again after power washing services.
Exemple d'une façade de maison grise industrielle en brique et bardage à clin de taille moyenne et à un étage avec un toit en appentis, un toit en shingle et un toit marron.
Exemple d'une façade de maison grise industrielle en brique et bardage à clin de taille moyenne et à un étage avec un toit en appentis, un toit en shingle et un toit marron.
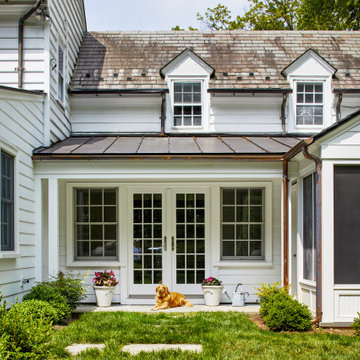
Gallery hyphen addition to existing historic residence. Hyphen connects new screened porch to existing residence.
Idée de décoration pour une façade de maison blanche tradition en bois et bardage à clin de taille moyenne et à un étage avec un toit en appentis, un toit en métal et un toit marron.
Idée de décoration pour une façade de maison blanche tradition en bois et bardage à clin de taille moyenne et à un étage avec un toit en appentis, un toit en métal et un toit marron.
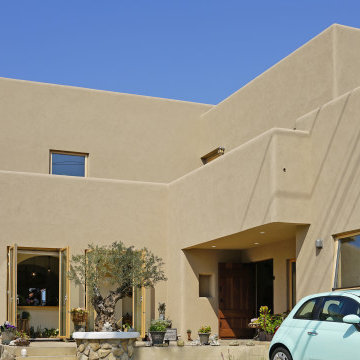
Aménagement d'une façade de maison beige méditerranéenne en adobe avec un toit en appentis, un toit en métal et un toit marron.
Idées déco de façades de maisons avec un toit en appentis et un toit marron
3