Idées déco de façades de maisons avec un toit en appentis et un toit mixte
Trier par :
Budget
Trier par:Populaires du jour
21 - 40 sur 618 photos
1 sur 3
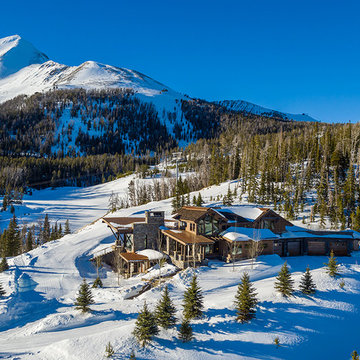
Réalisation d'une grande façade de maison marron chalet en bois à niveaux décalés avec un toit en appentis et un toit mixte.
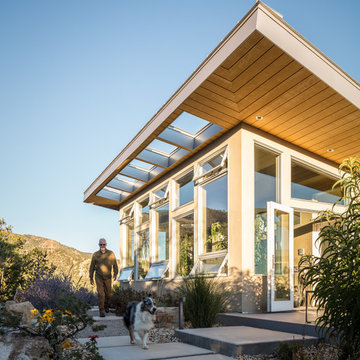
David Lauer Photography
Inspiration pour une grande façade de maison beige design en stuc à deux étages et plus avec un toit en appentis et un toit mixte.
Inspiration pour une grande façade de maison beige design en stuc à deux étages et plus avec un toit en appentis et un toit mixte.
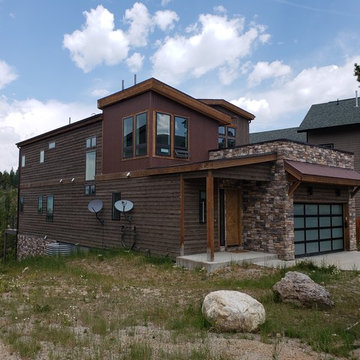
Colorado contemporary, or sometimes referred to as mining architecture, is a stunning style that combines rustic elements with more modern forms and shapes.
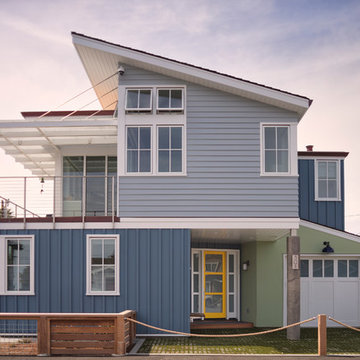
Gina Viscusi Elson - Interior Designer
Kathryn Strickland - Landscape Architect
Meschi Construction - General Contractor
Michael Hospelt - Photographer
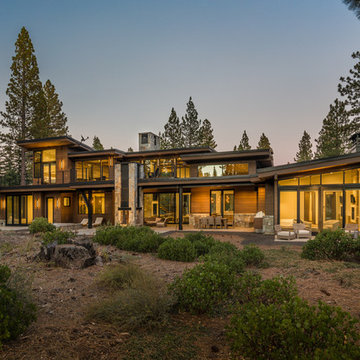
Exterior view of the rear of the home at twilight. Photo by Vance Fox
Aménagement d'une grande façade de maison marron contemporaine en bois à un étage avec un toit en appentis et un toit mixte.
Aménagement d'une grande façade de maison marron contemporaine en bois à un étage avec un toit en appentis et un toit mixte.
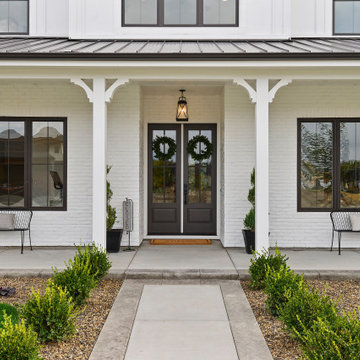
This double entry is a welcoming element of a traditional farmhouse. The dark bronze trim at the doors and windows creates a crisp contrast. The mix of board and batten with the painted white brick is a subtle change of textures that gives a farmhouse true character.
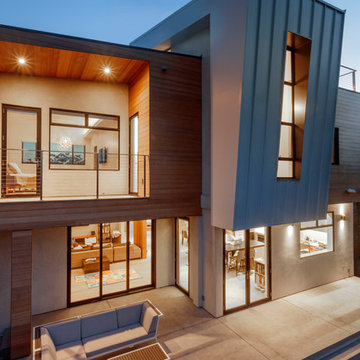
Photography © Joshua White – JWPictures.com
Exemple d'une façade de maison moderne à un étage avec un revêtement mixte, un toit en appentis et un toit mixte.
Exemple d'une façade de maison moderne à un étage avec un revêtement mixte, un toit en appentis et un toit mixte.
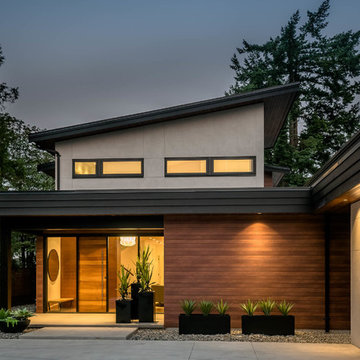
My House Design/Build Team | www.myhousedesignbuild.com | 604-694-6873 | Reuben Krabbe Photography
Idée de décoration pour une grande façade de maison beige vintage en pierre à un étage avec un toit en appentis et un toit mixte.
Idée de décoration pour une grande façade de maison beige vintage en pierre à un étage avec un toit en appentis et un toit mixte.
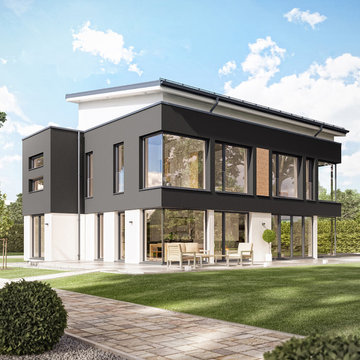
Die geradlinige City-Architektur mit zwei Vollgeschossen, großen Glasflächen und schwebendem Pultdach gibt dem CONCEPT-M 165 seinen unverwechselbaren und eleganten Charakter. Eine Besonderheit sowohl für das Exterieur als auch für das Interieur sind die beiden miteinander kombinierten Baukörper, die in Verbindung miteinander ein perfektes Haus aus einem Guss ergeben. Der breitere Querkubus dient als Eingangs- und Erschließungstrakt und trennt mit seinen beiden Querflügeln die Eingangsseite von der Terrassenseite. Der größere Wohnkubus öffnet sich fast vollständig durch seine großen Glas- und Fensterflächen in Richtung Garten und beinhaltet alle Wohn- und Schlafräume.
Das CONCEPT-M 165 Musterhaus in Wuppertal bietet dank seiner verklebten Eckfenster im Erd- und Obergeschoss von außen wie von innen ein fantastisches Design! Als innovatives Smart-City Plus-Energie-Haus der neuesten Generation produziert es mit der hocheffizienten Photovoltaik-Anlage auf dem 10° geneigten Pultdach seinen kompletten Strombedarf selbst und erwirtschaftet sogar Energieüberschüsse. Dank seiner intelligenten Smart-City Technologie speichert es die nicht benötigte Energie in einer hauseigenen Sonnen-Batterie, um am Abend z.B. das Elektro-Auto über die hauseigene Lade-Station zu laden. Gesteuert wird all dies durch das intelligente Gebäude-Management-System, das darüber hinaus auch die Steuerung von Licht, Heizung, Jalousien etc. übernehmen kann.
© Bien-Zenker GmbH 2019
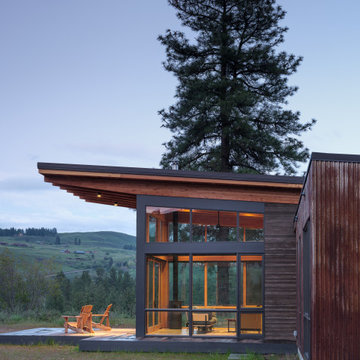
Idée de décoration pour une façade de maison minimaliste de plain-pied avec un revêtement mixte, un toit en appentis et un toit mixte.
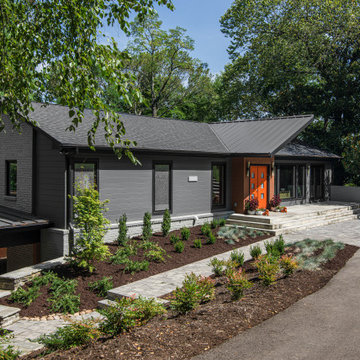
Modern remodel to a traditional Nashville home
Réalisation d'une façade de maison grise minimaliste à un étage avec un toit en appentis et un toit mixte.
Réalisation d'une façade de maison grise minimaliste à un étage avec un toit en appentis et un toit mixte.
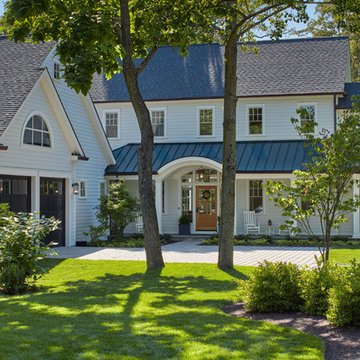
Exemple d'une grande façade de maison blanche bord de mer en bois à deux étages et plus avec un toit en appentis et un toit mixte.
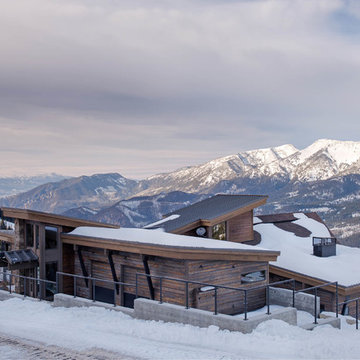
Photos by Whitney Kamman
Exemple d'une grande façade de maison grise montagne en bois à un étage avec un toit en appentis et un toit mixte.
Exemple d'une grande façade de maison grise montagne en bois à un étage avec un toit en appentis et un toit mixte.
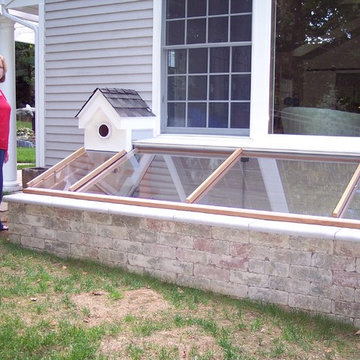
Exemple d'une façade de maison grise craftsman en pierre de taille moyenne et de plain-pied avec un toit en appentis et un toit mixte.
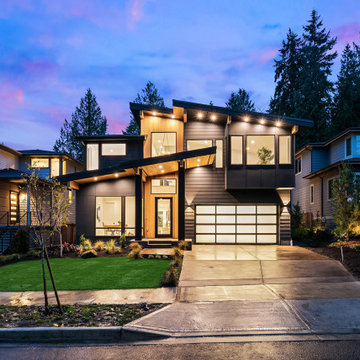
Réalisation d'une grande façade de maison noire minimaliste en panneau de béton fibré à un étage avec un toit en appentis, un toit mixte et un toit noir.
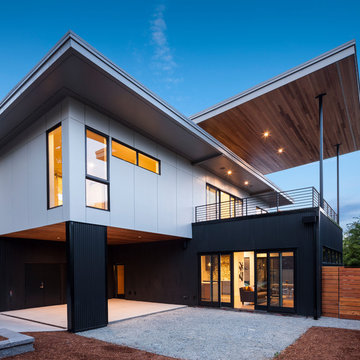
John Granen
Cette photo montre une façade de maison métallique et blanche tendance de taille moyenne et à un étage avec un toit en appentis et un toit mixte.
Cette photo montre une façade de maison métallique et blanche tendance de taille moyenne et à un étage avec un toit en appentis et un toit mixte.
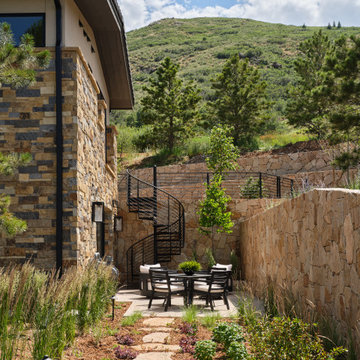
This lovely Mountain Modern Home in Littleton, Colorado is perched at the top of a hill, allowing for beautiful views of Chatfield Reservoir and the foothills of the Rocky Mountains. The pink and orange sunsets viewed from the front of this home are breathtaking. Our team custom designed the large pivoting front door and sized it at an impressive 5' x 9' to fit properly with the scale of this expansive home. We thoughtfully selected the streamlined rustic exterior materials and the sleek black framed windows to complement the home's modern exterior architecture. Wild grasses and native plantings, selected by the landscape architect, complete the exterior. Our team worked closely with the builder and the landscape architect to create a cohesive mix of stunning native materials and finishes. Stone retaining walls allow for a charming walk-out basement patio on the side of the home. The lower-level patio area connects to the upper backyard pool area with a custom iron spiral staircase. The lower-level patio features an inviting seating area that looks as if it was plucked directly from the Italian countryside. A round stone firepit in the middle of this seating area provides warmth and ambiance on chilly nights.
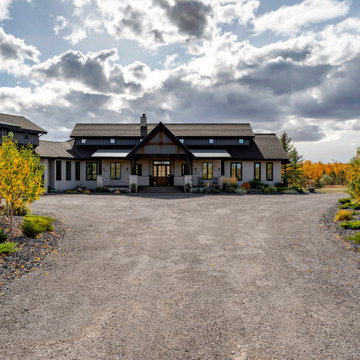
View of the front covered porch from the landscaped gate entrance.
Cette image montre une grande façade de maison beige rustique en pierre et planches et couvre-joints à un étage avec un toit en appentis, un toit mixte et un toit marron.
Cette image montre une grande façade de maison beige rustique en pierre et planches et couvre-joints à un étage avec un toit en appentis, un toit mixte et un toit marron.
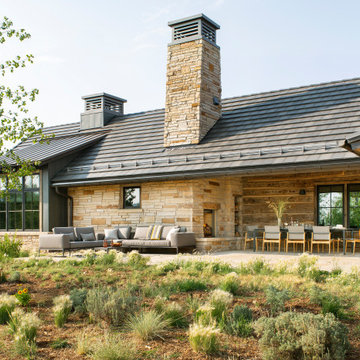
Idée de décoration pour une façade de maison marron design en bois de taille moyenne et de plain-pied avec un toit en appentis et un toit mixte.
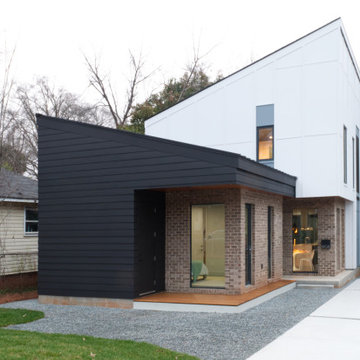
Idée de décoration pour une façade de maison multicolore minimaliste en brique de taille moyenne et à un étage avec un toit en appentis et un toit mixte.
Idées déco de façades de maisons avec un toit en appentis et un toit mixte
2