Idées déco de façades de maisons avec un toit en appentis
Trier par :
Budget
Trier par:Populaires du jour
41 - 60 sur 102 photos
1 sur 5
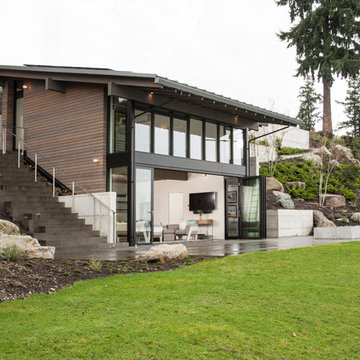
Inspiration pour une façade de maison marron design en bois de taille moyenne et à un étage avec un toit en appentis.
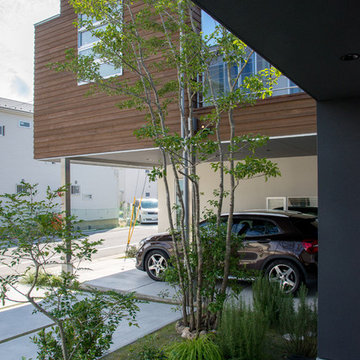
植栽とガレージを組み込んだ私生活を見せない開放感のある住宅デザイン
Aménagement d'une façade de maison marron rétro à un étage avec un toit en appentis et un toit en métal.
Aménagement d'une façade de maison marron rétro à un étage avec un toit en appentis et un toit en métal.
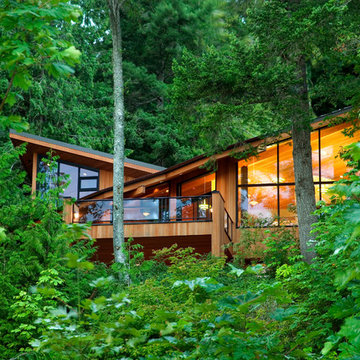
David Papazian
Réalisation d'une façade de maison marron design de taille moyenne et à un étage avec un revêtement mixte et un toit en appentis.
Réalisation d'une façade de maison marron design de taille moyenne et à un étage avec un revêtement mixte et un toit en appentis.
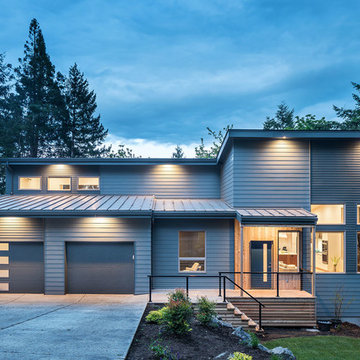
KuDa Photography
Exemple d'une très grande façade de maison grise moderne en panneau de béton fibré à deux étages et plus avec un toit en appentis et un toit en métal.
Exemple d'une très grande façade de maison grise moderne en panneau de béton fibré à deux étages et plus avec un toit en appentis et un toit en métal.
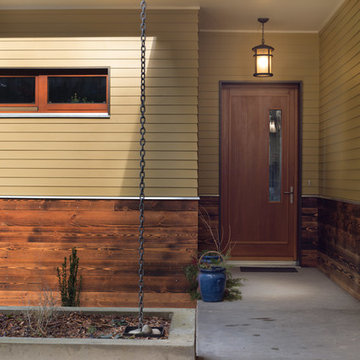
The Prairie Passive home is a contemporary Pacific Northwest energy efficient take on the classic Prairie School style with an amazing ocean view.
Designed to the rigorous Passive House standard, this home uses a fraction of the energy of a code built house, circulates fresh filtered air throughout the home, maintains a quiet calm atmosphere in the middle of a bustling neighborhood, and features elegant wooden hues (such as the cedar Yakisugi siding).
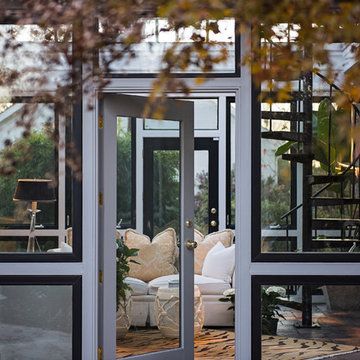
As one enters the home, the designer ambiance surrounds you as much as the fresh colors, textures and artistry.
Photographer: Freeman Fotographics, High Point, NC
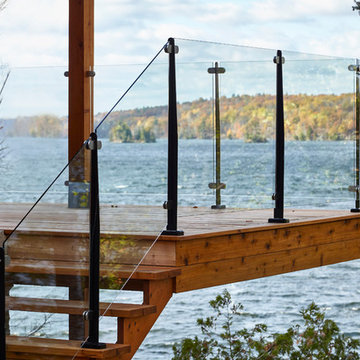
Perched on a steeply sloped site and facing west, this cottage was designed to enhance the magnificent view of the water and take advantage of the spectacular sunsets. The owners wanted the new cottage to be modern enough – but also respect tradition. It was also important to blur the lines between indoors and out.
The main level houses living, dining, kitchen, guest room and powder room with transparent walls that blend into the landscape. A covered deck with exposed Douglas fir rafters extends the interior living space to create a floating outdoor room. Minimal glass guards disappear to allow unimpeded views from the interior. A cantilevered stair leading down to the lake from the deck appears to hover along the horizon.
Taking advantage of the steep site, the lower level includes two bedrooms with a walkout to a stone terrace, master ensuite, bathroom and laundry room.
The interior palette includes white tongue and groove pine ceiling and wall paneling, white oak wide plank floors and a minimalist Norwegian gas fireplace. The exterior materials highlight the variation in textures of board form concrete, western red cedar slats and soffit, horizontal reveal wood siding and standing seam metal.
The design of the cottage focused on quality over quantity, and totally met the needs and desires of the homeowners to have open spaces that would blend indoors and outdoors.
Year: 2015
Size: 1,900 sq.ft.
Photography: T.H. Wall Photography
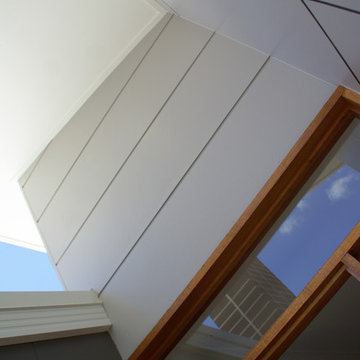
Cette photo montre une petite façade de maison grise tendance en brique de plain-pied avec un toit en appentis et un toit en métal.
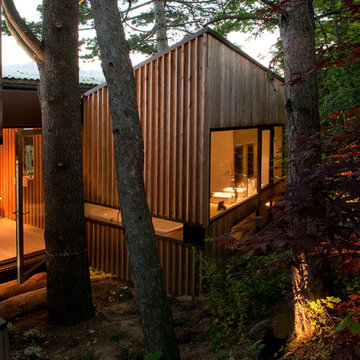
David HUGUENIN
Réalisation d'une façade de maison marron chalet en bois de taille moyenne et à un étage avec un toit en appentis.
Réalisation d'une façade de maison marron chalet en bois de taille moyenne et à un étage avec un toit en appentis.
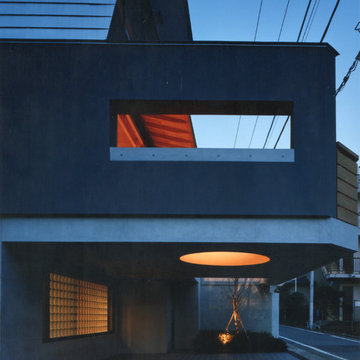
Réalisation d'une façade de maison grise asiatique en stuc de taille moyenne et à deux étages et plus avec un toit en appentis et un toit en métal.
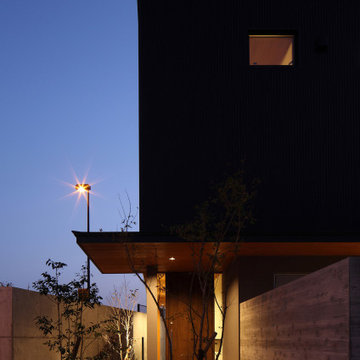
隣地や道路との高低差を利用しながら、通りや外部からは見えすぎないようにプライバシーを守りながら、遠景の景色に対して開くという(閉じながら開く)矛盾を形にした住宅です。
Inspiration pour une grande façade de maison noire minimaliste en béton et planches et couvre-joints à un étage avec un toit en appentis, un toit en métal et un toit noir.
Inspiration pour une grande façade de maison noire minimaliste en béton et planches et couvre-joints à un étage avec un toit en appentis, un toit en métal et un toit noir.
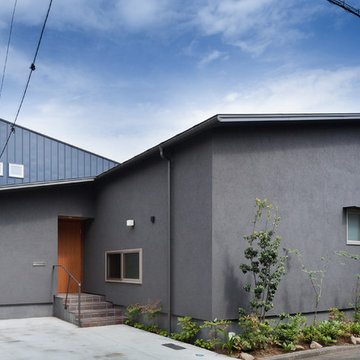
Photo by 吉田誠
Aménagement d'une façade de maison grise moderne de plain-pied avec un toit en appentis et un toit en métal.
Aménagement d'une façade de maison grise moderne de plain-pied avec un toit en appentis et un toit en métal.
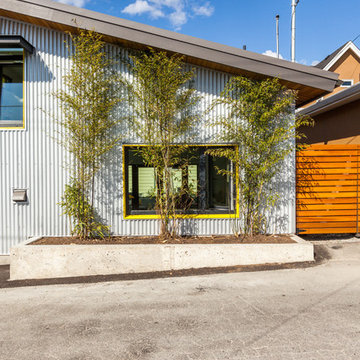
Exemple d'une façade de maison métallique et grise industrielle de taille moyenne et à un étage avec un toit en appentis et un toit en métal.
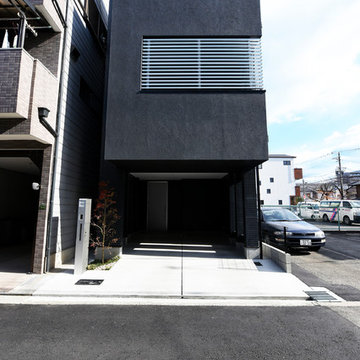
都市型の三階建て狭小住宅。大阪市内ではもっとも多いのがこの形状だと思います。
土地条件としては 間口約4.8m、奥行き約12m(道路負担除く)、約60㎡実質約18坪(道路負担除く)。 西向き間口のこのお家の南面は現在駐車所になっていますが、将来的には建物が建つことも想定してプランする必要があります。また、間口が狭小であるため、最大有効を考えながらも近隣等の環境プライバシーをよく検討して窓配置を行う必要もありました。 プランとしては、1Fに水回りを集約し、2FのLDKをゆったりと。 各階への通風・採光は、階段スペースを利用してつなぐ。そんなお家となりました。モダンシックなダークトーンで外観・内観ともにコーディネイトした、スタイリッシュなお家です。よく「吹き抜けや階段のドアが無い家は寒くないですか?」とお客様にご質問されることがありますが、実際は逆です。狭小住宅で小さく仕切ることは、視覚的・日射・通風上・最大有効面積どの点においても不利になります。そもそも、居室部分と非居室の空間との境界にドアがないと温度差ができてしまう家、そこに根本的な問題のある「非健康住宅」であると認識してください。
これからの新しい都市型住宅のカタチを、快適な断熱性能の視点からリモデルしたタイコーならではのお家です。
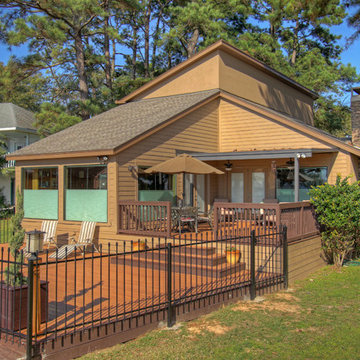
Michael Whitesides
Cette photo montre une grande façade de maison marron tendance à un étage avec un revêtement mixte et un toit en appentis.
Cette photo montre une grande façade de maison marron tendance à un étage avec un revêtement mixte et un toit en appentis.
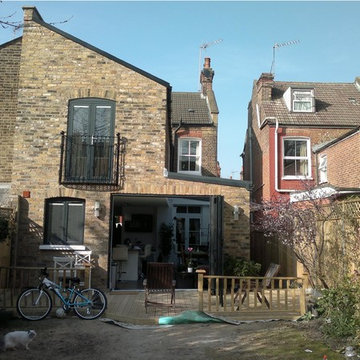
Cette image montre une façade de maison design en brique de taille moyenne et à un étage avec un toit en appentis.
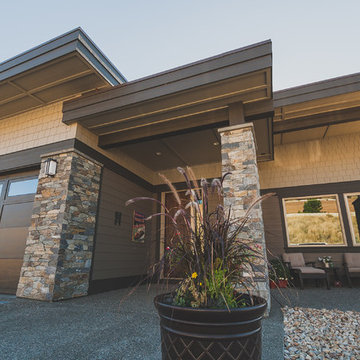
Exemple d'une façade de maison marron tendance en panneau de béton fibré de taille moyenne et à un étage avec un toit en appentis.
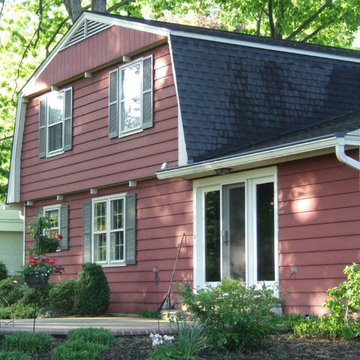
Painting of entire exterior of the home including metal siding, trim, shutters, and doors.
Inspiration pour une façade de maison métallique et rouge traditionnelle de taille moyenne et à un étage avec un toit en appentis.
Inspiration pour une façade de maison métallique et rouge traditionnelle de taille moyenne et à un étage avec un toit en appentis.
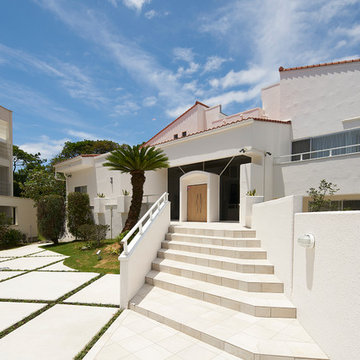
企業保養所をリゾートマンションへコンバージョン.デザイン 撮影/永坂智直
Exemple d'un façade d'immeuble bord de mer avec un toit en appentis et un toit en tuile.
Exemple d'un façade d'immeuble bord de mer avec un toit en appentis et un toit en tuile.
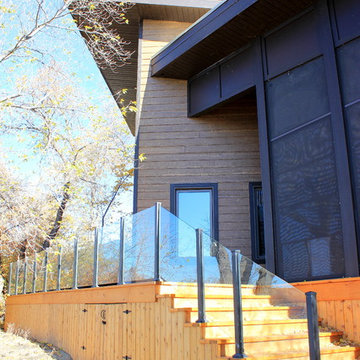
Exemple d'une grande façade de maison marron tendance en bois à un étage avec un toit en appentis et un toit en métal.
Idées déco de façades de maisons avec un toit en appentis
3