Idées déco de façades de maisons avec un toit en appentis
Trier par :
Budget
Trier par:Populaires du jour
1 - 20 sur 23 photos
1 sur 5
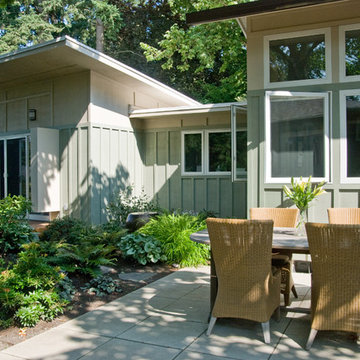
South elevation of New Master Bedroom, Home Office and Living room addition
All photo's by CWR
Réalisation d'une façade de maison verte vintage en bois de taille moyenne et de plain-pied avec un toit en appentis.
Réalisation d'une façade de maison verte vintage en bois de taille moyenne et de plain-pied avec un toit en appentis.
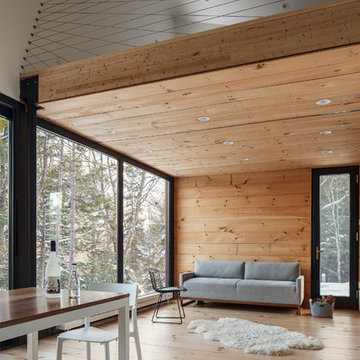
A weekend getaway / ski chalet for a young Boston family.
24ft. wide, sliding window-wall by Architectural Openings. Photos by Matt Delphenich
Inspiration pour une petite façade de maison métallique et marron minimaliste à un étage avec un toit en appentis et un toit en métal.
Inspiration pour une petite façade de maison métallique et marron minimaliste à un étage avec un toit en appentis et un toit en métal.
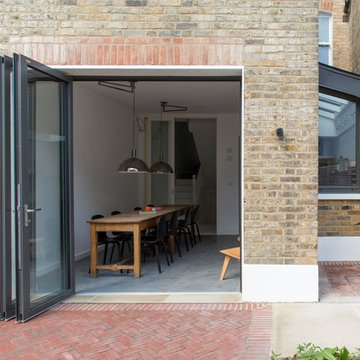
Small side extension made of anthracite zinc and reclaimed brickwork. All construction work Tatham and Gallagher Limited
Rear garden - red cedar fencing and dutch red bricks in herringbone pattern mixed with york stone work slabs
Garden designed by Stephen Grover
Photos by Adam Luszniak
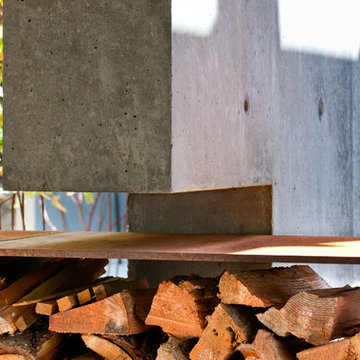
Sean Airhart
Idées déco pour une façade de maison métallique et grise contemporaine de plain-pied avec un toit en appentis.
Idées déco pour une façade de maison métallique et grise contemporaine de plain-pied avec un toit en appentis.
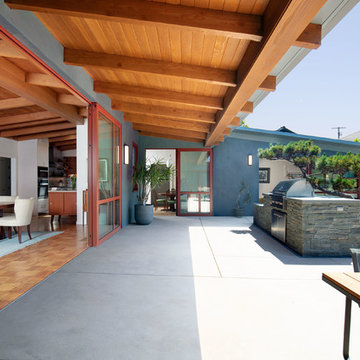
The overhang seen here is new. The interior ceiling is original. The bluestone outdoor kitchen was designed around the existing Cypress tree. The door threshold seen here was designed to be completely flush inside and out.
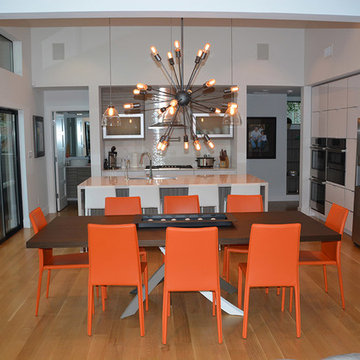
Dining / Kitchen
Réalisation d'une façade de maison multicolore minimaliste en brique de taille moyenne et à niveaux décalés avec un toit en appentis et un toit en métal.
Réalisation d'une façade de maison multicolore minimaliste en brique de taille moyenne et à niveaux décalés avec un toit en appentis et un toit en métal.
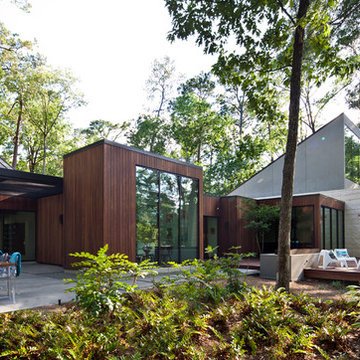
Photo By: Nick Johnson
Cette photo montre une façade de maison marron tendance avec un revêtement mixte et un toit en appentis.
Cette photo montre une façade de maison marron tendance avec un revêtement mixte et un toit en appentis.
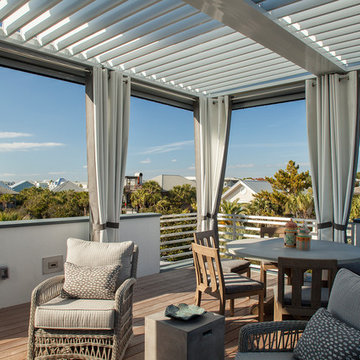
Jack Gardner Photography
Cette image montre une façade de maison blanche design en stuc de taille moyenne et à deux étages et plus avec un toit en appentis et un toit en tuile.
Cette image montre une façade de maison blanche design en stuc de taille moyenne et à deux étages et plus avec un toit en appentis et un toit en tuile.
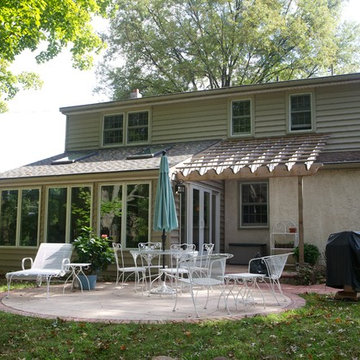
Aménagement d'une façade de maison beige classique de taille moyenne et à un étage avec un revêtement mixte, un toit en appentis et un toit en shingle.
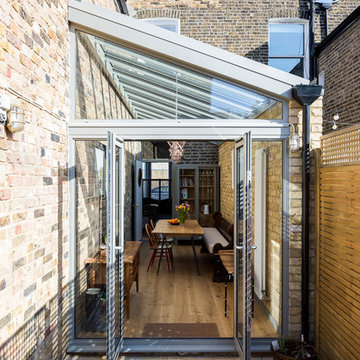
Glass side extension with a sloping roof.
Photo by Chris Snook
Réalisation d'une façade de maison de ville marron tradition en brique de taille moyenne et à deux étages et plus avec un toit en appentis.
Réalisation d'une façade de maison de ville marron tradition en brique de taille moyenne et à deux étages et plus avec un toit en appentis.
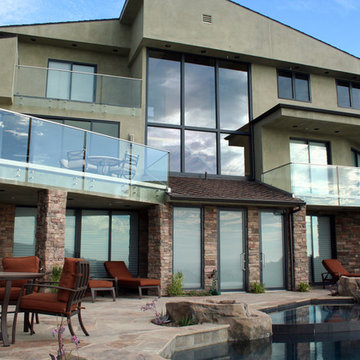
Idées déco pour une grande façade de maison grise moderne en stuc à deux étages et plus avec un toit en appentis.
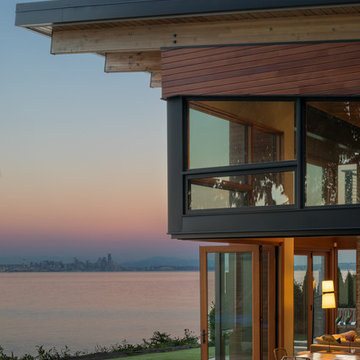
Coates Design Architects Seattle
Lara Swimmer Photography
Fairbank Construction
Idée de décoration pour une façade de maison marron design en bois de taille moyenne et à un étage avec un toit en appentis et un toit en métal.
Idée de décoration pour une façade de maison marron design en bois de taille moyenne et à un étage avec un toit en appentis et un toit en métal.
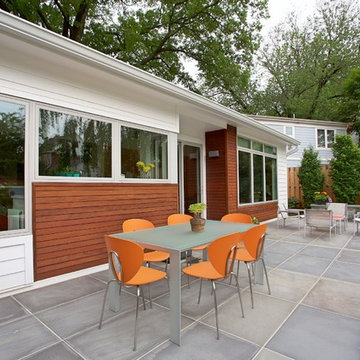
Andrew Sariti
The owners of this Cape Cod wanted to enlarge their kitchen and create a more open, light-filled living space on the main floor. We built a 475 square foot addition on the rear of the home. The structure has a simple shed roof and the exterior walls are clad with white fiber cement siding. Accent sections of Ipe add interest to the simple palette. The windows are fiberglass in a modern style with a light blue finish on the exterior and interior. A sliding door fits in a recessed alcove. • Two skylights in the roof add overhead light in the kitchen and sitting room.
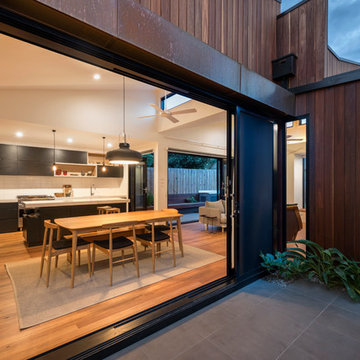
A Japanese inspired courtyard.
Spotted gum cladding, a copper feature window wrap and black trim with bluestone pavers.
The courtyard has a strong connection with the dining area, this was very important to the clients who are restaurantures.
The sawtooth roof line can be seen above, cleretory windows provide access to northern light deep within the narrow site.
Rachel Lewis Photography
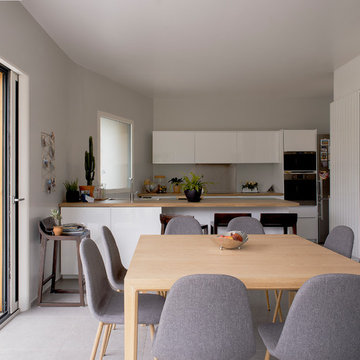
Façade en bardage bois à claire voie
Double baie à galandage
Cuisine ouverte sur la salle à manger
Ilot central & meuble bar
crédit photo // www.gurvanlegarrec-photographies.com
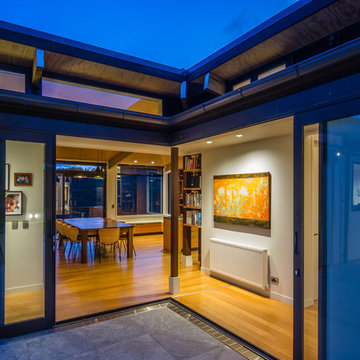
Warm light glows from the interior, seamlessly drawing you in.
Photo by Paul McCredie
Exemple d'une façade de maison marron tendance en bois de taille moyenne et à un étage avec un toit en appentis.
Exemple d'une façade de maison marron tendance en bois de taille moyenne et à un étage avec un toit en appentis.
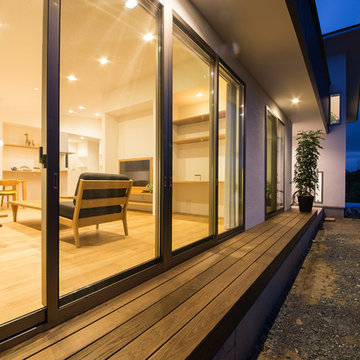
平屋
Aménagement d'une façade de maison blanche moderne en stuc de plain-pied avec un toit en appentis et un toit en métal.
Aménagement d'une façade de maison blanche moderne en stuc de plain-pied avec un toit en appentis et un toit en métal.
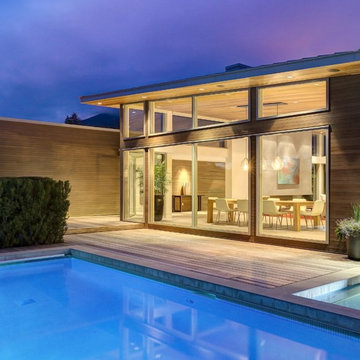
Artin Ahmadi, Artinmedia
Cette image montre une façade de maison design en bois de plain-pied avec un toit en appentis.
Cette image montre une façade de maison design en bois de plain-pied avec un toit en appentis.
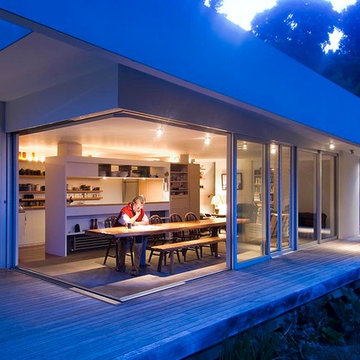
Interior/ exterior space
- Photo credit: Jono Rotman
Cette photo montre une petite façade de maison grise tendance de plain-pied avec un toit en appentis.
Cette photo montre une petite façade de maison grise tendance de plain-pied avec un toit en appentis.
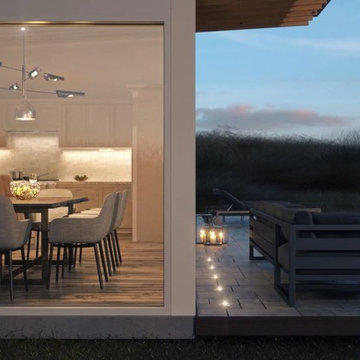
Inspiration pour une grande façade de maison beige design en bois de plain-pied avec un toit en appentis et un toit en shingle.
Idées déco de façades de maisons avec un toit en appentis
1