Idées déco de façades de maisons avec un toit en métal et un toit marron
Trier par :
Budget
Trier par:Populaires du jour
41 - 60 sur 801 photos
1 sur 3
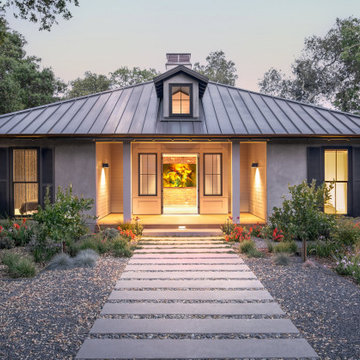
Photography Copyright Blake Thompson Photography
Cette image montre une grande façade de maison beige traditionnelle en stuc de plain-pied avec un toit à quatre pans, un toit en métal et un toit marron.
Cette image montre une grande façade de maison beige traditionnelle en stuc de plain-pied avec un toit à quatre pans, un toit en métal et un toit marron.
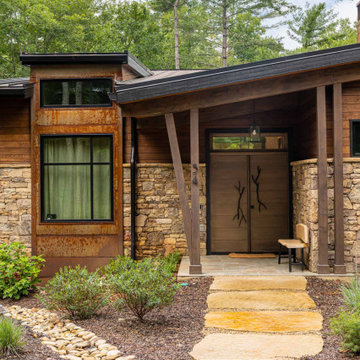
Trail Top is nestled in a secluded, thickly-wooded neighborhood, and its wood and brick facade and low profile blend into the natural surroundings.
The home was built as a private respite from the outside world, as evidenced by the solid wood, windowless doors that grace the entrance.
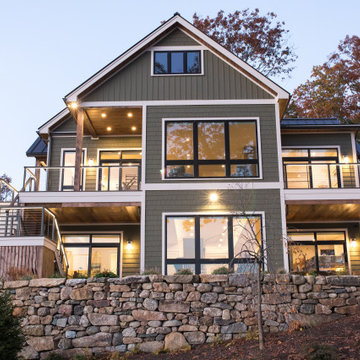
Exemple d'une grande façade de maison verte craftsman en bardeaux à un étage avec un revêtement en vinyle, un toit à deux pans, un toit en métal et un toit marron.
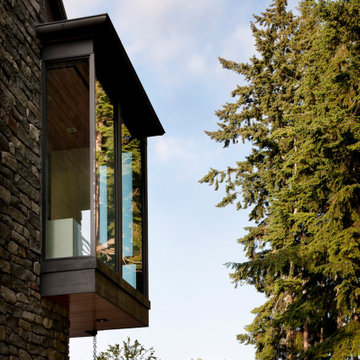
bay window for tub in main bathroom
Idées déco pour une façade de maison campagne en bois avec un toit à deux pans, un toit en métal et un toit marron.
Idées déco pour une façade de maison campagne en bois avec un toit à deux pans, un toit en métal et un toit marron.
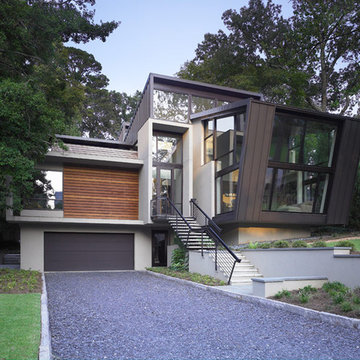
Idée de décoration pour une grande façade de maison métallique et multicolore design à deux étages et plus avec un toit plat, un toit en métal et un toit marron.
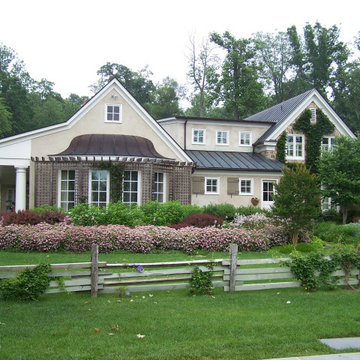
Idée de décoration pour une grande façade de maison beige en stuc à deux étages et plus avec un toit à deux pans, un toit en métal et un toit marron.
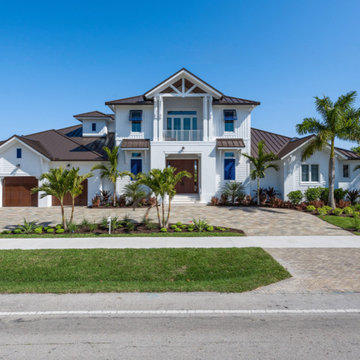
Aménagement d'une grande façade de maison blanche contemporaine en stuc à un étage avec un toit en métal et un toit marron.
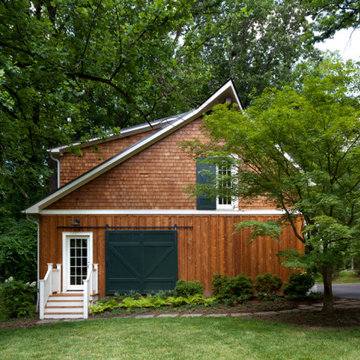
Exterior view of garage/guest house showing brown wood board-and-batten siding and random width cedar shake siding, stone slab pathway, and matching green false barn door and upper window shutter (Zoomed out)
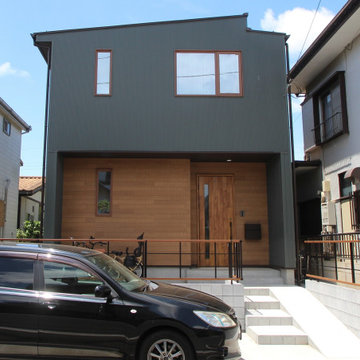
Cette photo montre une façade de maison métallique et verte moderne en planches et couvre-joints à un étage avec un toit en appentis, un toit en métal et un toit marron.
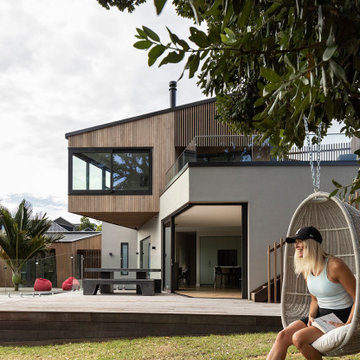
Réalisation d'une façade de maison marron marine en bois et planches et couvre-joints de taille moyenne et à un étage avec un toit en métal et un toit marron.
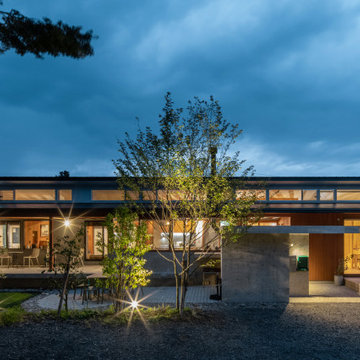
Réalisation d'une grande façade de maison grise à un étage avec un toit à deux pans, un toit en métal et un toit marron.
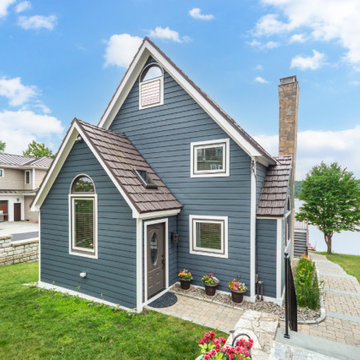
This beautiful, lakeside, colonial located in Hopkinton, MA underwent one of the most beautiful siding transformations of the year using our GorillaPlank™ Siding System.
Built in 1940, this lakeside home in Hopkinton, MA had old scalloped cedar shakes that had become old and worn out. The homeowners considered painting again, but did not want the costly expense of having to paint again, so they decided it was time to renovate and modernize their living space with a low-maintenance siding that closely resembled the appearance of wood.
Everlast Composite Siding was the siding of choice using our GorillaPlank™ Siding System.
Before installing the GorillaPlank™ Siding System, our expert team of installers went to work by stripping down the existing cedar shingles and clapboards down to the sheathing.
After verifying the underlying condition of the sheathing, our team went ahead and set staging to protect the beautiful metal roofs, then proceeded to install the moisture barrier to protect the sheathing, and then installed insulation for added protection and comfort.
Their house is now featuring Everlast Composite Siding in the 7” exposure of one of the newest colors, Blue Spruce!
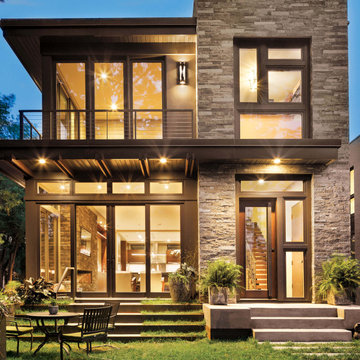
This modern home in Minneapolis boasts stunning views of Bde Maka Ska, a popular lake in the city. With its contemporary design and large windows, it's flooded with natural light and offers a clear sight of the beautiful scenery outside. Perfect for enjoying the tranquility of lakeside living while still being close to urban amenities.

View towards Base Camp 49 Cabins.
Idées déco pour une petite façade de maison métallique et marron industrielle de plain-pied avec un toit en appentis, un toit en métal et un toit marron.
Idées déco pour une petite façade de maison métallique et marron industrielle de plain-pied avec un toit en appentis, un toit en métal et un toit marron.
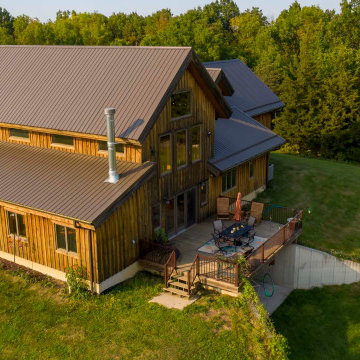
Exterior post and beam barn home with garage
Idée de décoration pour une façade de maison marron chalet en bois et planches et couvre-joints de taille moyenne et à un étage avec un toit à deux pans, un toit en métal et un toit marron.
Idée de décoration pour une façade de maison marron chalet en bois et planches et couvre-joints de taille moyenne et à un étage avec un toit à deux pans, un toit en métal et un toit marron.
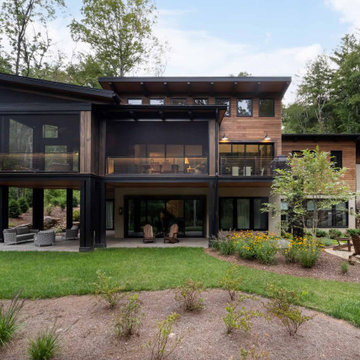
Trail Top is nestled in a secluded, thickly-wooded neighborhood, and its wood and brick facade and low profile blend into the natural surroundings.
The home was built as a private respite from the outside world, as evidenced by the solid wood, windowless doors that grace the entrance.

A mixture of dual gray board and baton and lap siding, vertical cedar siding and soffits along with black windows and dark brown metal roof gives the exterior of the house texture and character will reducing maintenance needs.
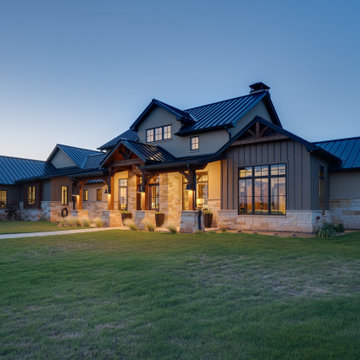
Aménagement d'une grande façade de maison campagne de plain-pied avec un toit en métal et un toit marron.

Réalisation d'une très grande façade de maison beige minimaliste en pierre à trois étages et plus avec un toit à quatre pans, un toit en métal et un toit marron.
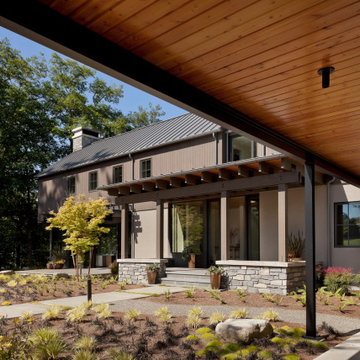
view from covered walkway between house and garage
Cette image montre une façade de maison rustique en bois avec un toit à deux pans, un toit en métal et un toit marron.
Cette image montre une façade de maison rustique en bois avec un toit à deux pans, un toit en métal et un toit marron.
Idées déco de façades de maisons avec un toit en métal et un toit marron
3