Idées déco de façades de maisons avec un toit en métal et un toit noir
Trier par :
Budget
Trier par:Populaires du jour
41 - 60 sur 4 130 photos
1 sur 3
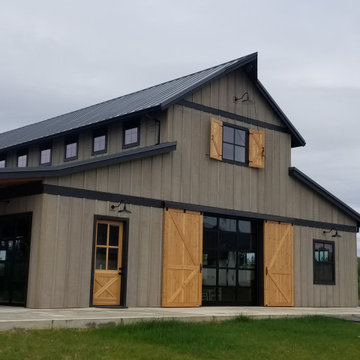
Réalisation d'une façade de maison chalet en bois et planches et couvre-joints avec un toit en métal et un toit noir.
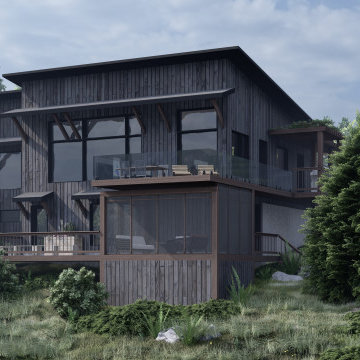
Idées déco pour une façade de maison noire contemporaine en bois de taille moyenne et de plain-pied avec un toit en appentis, un toit en métal et un toit noir.
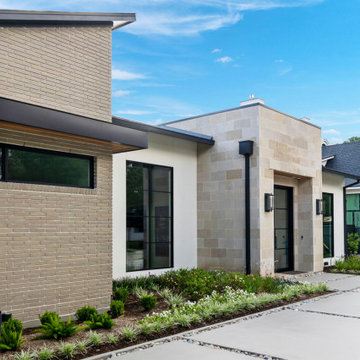
Exemple d'une très grande façade de maison beige moderne en stuc de plain-pied avec un toit à quatre pans, un toit en métal et un toit noir.
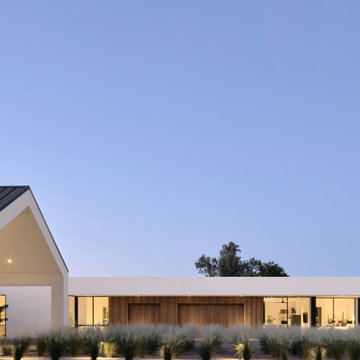
Photo by Roehner + Ryan
Exemple d'une façade de maison en bois de plain-pied avec un toit à deux pans, un toit en métal et un toit noir.
Exemple d'une façade de maison en bois de plain-pied avec un toit à deux pans, un toit en métal et un toit noir.

Réalisation d'une grande façade de maison blanche nordique en bois de plain-pied avec un toit à deux pans, un toit en métal et un toit noir.
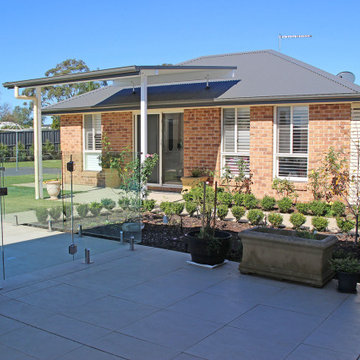
The beautifully appointed granny flat at the back of the main house is a great solution for extended family, in this case for their adult daughter.
Aménagement d'une grande façade de maison classique en brique avec un toit à quatre pans, un toit en métal et un toit noir.
Aménagement d'une grande façade de maison classique en brique avec un toit à quatre pans, un toit en métal et un toit noir.

環境につながる家
本敷地は、古くからの日本家屋が立ち並ぶ、地域の一角を宅地分譲された土地です。
道路と敷地は、2.5mほどの高低差があり、程よく自然が残された敷地となっています。
道路との高低差があるため、周囲に対して圧迫感のでない建物計画をする必要がありました。そのため道路レベルにガレージを設け、建物と一体化した意匠と屋根形状にすることにより、なるべく自然とまじわるように設計しました。
ガレージからエントランスまでは、自然石を利用した階段を設け、自然と馴染むよう設計することにより、違和感なく高低差のある敷地を建物までアプローチすることがでます。
エントランスからは、裏庭へ抜ける道を設け、ガレージから裏庭までの心地よい小道が
続いています。
道路面にはあまり開口を設けず、内部に入ると共に裏庭への開いた空間へと繋がるダイニング・リビングスペースを設けています。
敷地横には、里道があり、生活道路となっているため、プライバシーも守りつつ、採光を
取り入れ、裏庭へと繋がる計画としています。
また、2階のスペースからは、山々や桜が見える空間がありこの場所をフリースペースとして家族の居場所としました。
要所要所に心地よい居場所を設け、外部環境へと繋げることにより、どこにいても
外を感じられる心地よい空間となりました。
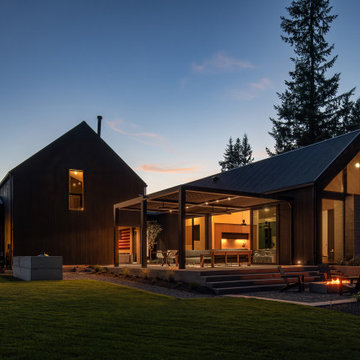
Covered outdoor pergola by Struxures. Shou Sugi Ban, black corrugated metal and 2stone concrete tile fireplace.
Aménagement d'une façade de maison noire scandinave en bois de taille moyenne et à un étage avec un toit à deux pans, un toit en métal et un toit noir.
Aménagement d'une façade de maison noire scandinave en bois de taille moyenne et à un étage avec un toit à deux pans, un toit en métal et un toit noir.
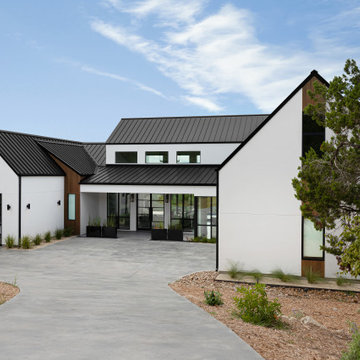
Idée de décoration pour une grande façade de maison blanche nordique en stuc à un étage avec un toit à deux pans, un toit en métal et un toit noir.
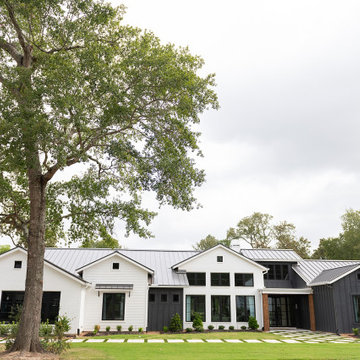
Aménagement d'une grande façade de maison campagne en planches et couvre-joints de plain-pied avec un revêtement mixte, un toit à quatre pans, un toit en métal et un toit noir.
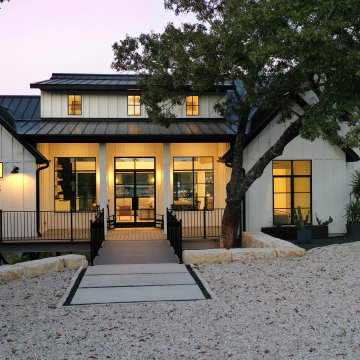
Idées déco pour une façade de maison blanche campagne en panneau de béton fibré et planches et couvre-joints de taille moyenne et de plain-pied avec un toit à deux pans, un toit en métal et un toit noir.
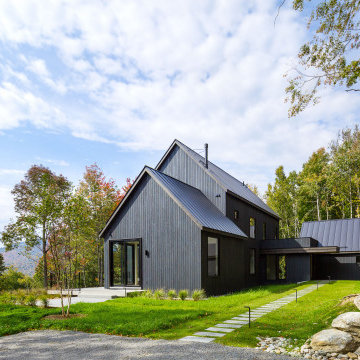
Idée de décoration pour une façade de maison noire champêtre avec un toit à deux pans, un toit en métal et un toit noir.

Idée de décoration pour une grande façade de maison noire design en panneau de béton fibré de plain-pied avec un toit à deux pans, un toit en métal et un toit noir.

Evolved in the heart of the San Juan Mountains, this Colorado Contemporary home features a blend of materials to complement the surrounding landscape. This home triggered a blast into a quartz geode vein which inspired a classy chic style interior and clever use of exterior materials. These include flat rusted siding to bring out the copper veins, Cedar Creek Cascade thin stone veneer speaks to the surrounding cliffs, Stucco with a finish of Moondust, and rough cedar fine line shiplap for a natural yet minimal siding accent. Its dramatic yet tasteful interiors, of exposed raw structural steel, Calacatta Classique Quartz waterfall countertops, hexagon tile designs, gold trim accents all the way down to the gold tile grout, reflects the Chic Colorado while providing cozy and intimate spaces throughout.

Three story home in Austin with white stucco exterior and black metal roof
Cette photo montre une grande façade de maison blanche moderne en stuc à deux étages et plus avec un toit à deux pans, un toit en métal et un toit noir.
Cette photo montre une grande façade de maison blanche moderne en stuc à deux étages et plus avec un toit à deux pans, un toit en métal et un toit noir.

Cette image montre une façade de maison marron chalet de taille moyenne et à un étage avec un revêtement mixte, un toit en appentis, un toit en métal et un toit noir.

galina coeda
Inspiration pour une grande façade de maison multicolore design en bois et bardage à clin à un étage avec un toit plat, un toit en métal et un toit noir.
Inspiration pour une grande façade de maison multicolore design en bois et bardage à clin à un étage avec un toit plat, un toit en métal et un toit noir.

The kitchen counter extends to the outside for a 3-person bar seating area.
Cette photo montre une grande façade de maison blanche tendance à deux étages et plus avec un revêtement mixte, un toit en métal et un toit noir.
Cette photo montre une grande façade de maison blanche tendance à deux étages et plus avec un revêtement mixte, un toit en métal et un toit noir.

View of front porch and flower beds.
Réalisation d'une très grande façade de maison blanche tradition en pierre de plain-pied avec un toit à quatre pans, un toit en métal et un toit noir.
Réalisation d'une très grande façade de maison blanche tradition en pierre de plain-pied avec un toit à quatre pans, un toit en métal et un toit noir.

The East and North sides of our Scandinavian modern project showing Black Gendai Shou Sugi siding from Nakamoto Forestry
Cette image montre une façade de maison noire nordique en bois de taille moyenne et à un étage avec un toit en appentis, un toit en métal et un toit noir.
Cette image montre une façade de maison noire nordique en bois de taille moyenne et à un étage avec un toit en appentis, un toit en métal et un toit noir.
Idées déco de façades de maisons avec un toit en métal et un toit noir
3