Idées déco de façades de maisons avec un toit en shingle et un toit noir
Trier par :
Budget
Trier par:Populaires du jour
1 - 20 sur 5 600 photos
1 sur 3

Single Story ranch house with stucco and wood siding painted black.
Cette image montre une façade de maison noire nordique en stuc et bardage à clin de taille moyenne et de plain-pied avec un toit à deux pans, un toit en shingle et un toit noir.
Cette image montre une façade de maison noire nordique en stuc et bardage à clin de taille moyenne et de plain-pied avec un toit à deux pans, un toit en shingle et un toit noir.
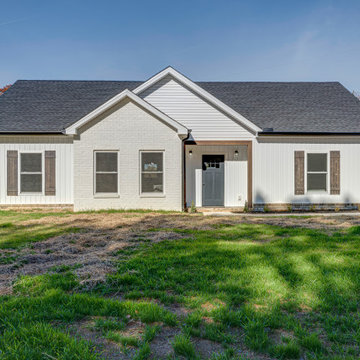
Cette image montre une façade de maison blanche traditionnelle en planches et couvre-joints de taille moyenne et de plain-pied avec un revêtement en vinyle, un toit à deux pans, un toit en shingle et un toit noir.
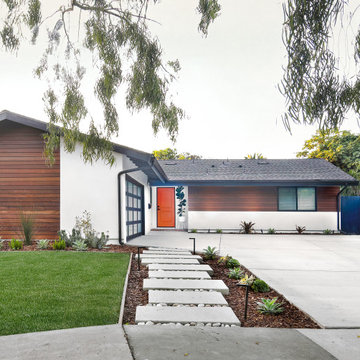
This facade renovation began with a desire to introduce new layers of material to an existing single family home in Huntington Beach. Horizontal wood louvers shade the southern exposure while creating a privacy screen for a new window. Horizontal Ipe siding was chosen in the end. The entrance is accentuated by an orange door to introduce playfulness to the design. The layering of materials continue into the landscape as staggered cast-in-place concrete steps lead down the front yard.
Photo: Jeri Koegel
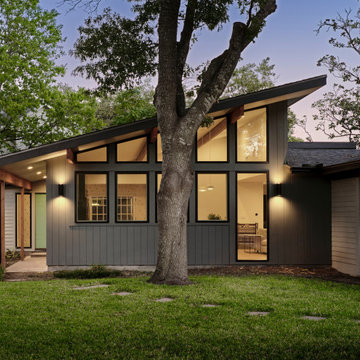
black and white exterior with an amazing modern look. Blue door and exposed wooden beams tie everything together perfectly.
Inspiration pour une façade de maison noire vintage en béton et bardage à clin de taille moyenne et de plain-pied avec un toit papillon, un toit en shingle et un toit noir.
Inspiration pour une façade de maison noire vintage en béton et bardage à clin de taille moyenne et de plain-pied avec un toit papillon, un toit en shingle et un toit noir.
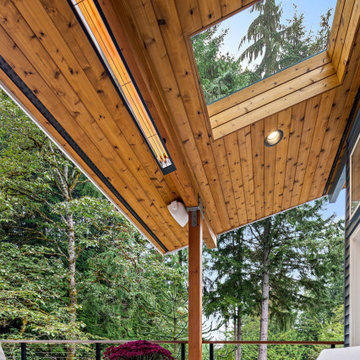
The exterior of the home at night
Idée de décoration pour une grande façade de maison bleue vintage en bois et bardage à clin à un étage avec un toit à deux pans, un toit en shingle et un toit noir.
Idée de décoration pour une grande façade de maison bleue vintage en bois et bardage à clin à un étage avec un toit à deux pans, un toit en shingle et un toit noir.
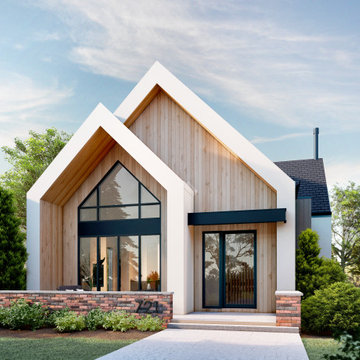
With bold, clean lines and beautiful natural wood vertical siding, this Scandinavian Modern home makes a statement in the vibrant and award-winning master planned Currie community. This home’s design uses symmetry and balance to create a unique and eye-catching modern home. Using a color palette of black, white, and blonde wood, the design remains simple and clean while creating a homey and welcoming feel. The sheltered back deck has a big cozy fireplace, making it a wonderful place to gather with friends and family. Floor-to-ceiling windows allow natural light to pour in from outside. This stunning Scandi Modern home is thoughtfully designed down to the last detail.

Réalisation d'une grande façade de maison noire en panneau de béton fibré et planches et couvre-joints de plain-pied avec un toit à deux pans, un toit en shingle et un toit noir.
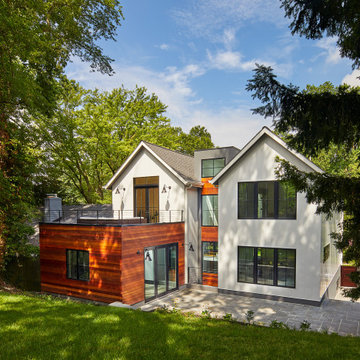
Exemple d'une grande façade de maison blanche tendance en bois de plain-pied avec un toit à deux pans, un toit en shingle et un toit noir.

Inspiration pour une grande façade de maison blanche rustique en briques peintes et planches et couvre-joints à un étage avec un toit à deux pans, un toit en shingle et un toit noir.

Inspiration pour une façade de maison noire traditionnelle en bardage à clin à deux étages et plus avec un toit en shingle et un toit noir.
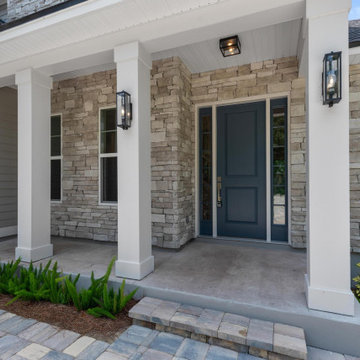
Camellia Oaks Front Door
Cette image montre une grande façade de maison grise marine en pierre et planches et couvre-joints à un étage avec un toit à deux pans, un toit en shingle et un toit noir.
Cette image montre une grande façade de maison grise marine en pierre et planches et couvre-joints à un étage avec un toit à deux pans, un toit en shingle et un toit noir.
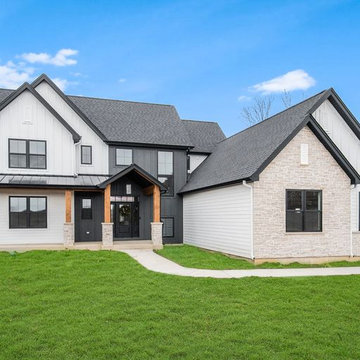
Cette photo montre une façade de maison blanche nature en panneau de béton fibré et planches et couvre-joints à un étage avec un toit à deux pans, un toit en shingle et un toit noir.
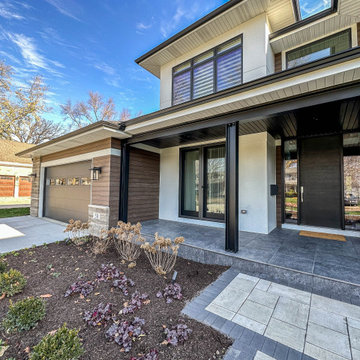
Aménagement d'une grande façade de maison blanche moderne en panneau de béton fibré à un étage avec un toit en shingle et un toit noir.
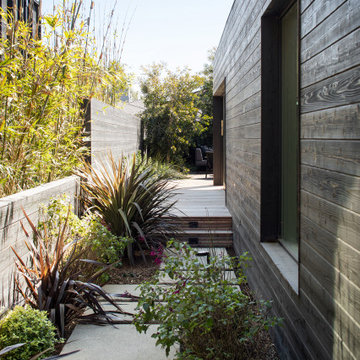
The exterior was reimagined and designed by architect Formation Association. The bright green plants pop nicely against the dark exterior.
Cette photo montre une façade de maison noire moderne en bois de taille moyenne et de plain-pied avec un toit à croupette, un toit en shingle et un toit noir.
Cette photo montre une façade de maison noire moderne en bois de taille moyenne et de plain-pied avec un toit à croupette, un toit en shingle et un toit noir.

Inspiration pour une façade de maison noire minimaliste en planches et couvre-joints de taille moyenne et à un étage avec un revêtement mixte, un toit à deux pans, un toit en shingle et un toit noir.
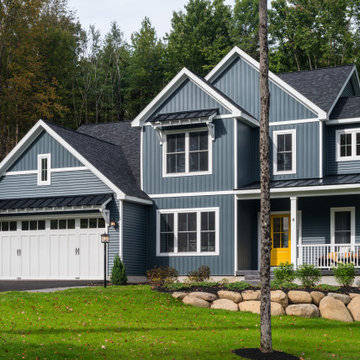
Inspiration pour une façade de maison bleue rustique à un étage avec un revêtement en vinyle, un toit en shingle et un toit noir.

Renovation of an existing mews house, transforming it from a poorly planned out and finished property to a highly desirable residence that creates wellbeing for its occupants.
Wellstudio demolished the existing bedrooms on the first floor of the property to create a spacious new open plan kitchen living dining area which enables residents to relax together and connect.
Wellstudio inserted two new windows between the garage and the corridor on the ground floor and increased the glazed area of the garage door, opening up the space to bring in more natural light and thus allowing the garage to be used for a multitude of functions.
Wellstudio replanned the rest of the house to optimise the space, adding two new compact bathrooms and a utility room into the layout.
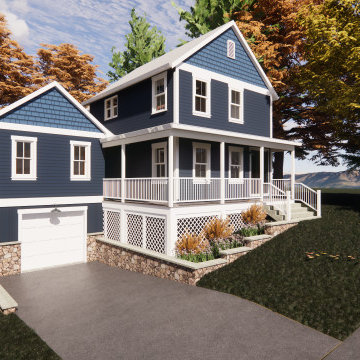
Cette image montre une façade de maison bleue rustique en bardage à clin de taille moyenne et à un étage avec un revêtement mixte, un toit à deux pans, un toit en shingle et un toit noir.
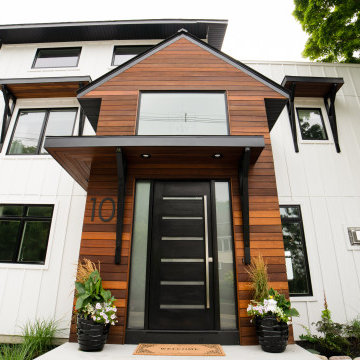
Aménagement d'une façade de maison blanche contemporaine en planches et couvre-joints à un étage avec un revêtement mixte, un toit en shingle et un toit noir.

Réalisation d'une façade de maison grise vintage en panneau de béton fibré et bardage à clin de plain-pied avec un toit à quatre pans, un toit en shingle et un toit noir.
Idées déco de façades de maisons avec un toit en shingle et un toit noir
1