Idées déco de façades de maisons avec un toit en tuile et un toit gris
Trier par :
Budget
Trier par:Populaires du jour
1 - 20 sur 1 478 photos
1 sur 3

The project's single-storey rear extension unveils a new dimension of communal living with the creation of an expansive kitchen dining area. Envisioned as the heart of the home, this open-plan space is tailored for both everyday living and memorable family gatherings. Modern appliances and smart storage solutions ensure a seamless culinary experience, while the thoughtful integration of seating and dining arrangements invites warmth and conversation.

Aménagement d'une façade de maison beige moderne en stuc de taille moyenne et à un étage avec un toit à deux pans, un toit en tuile et un toit gris.

FineCraft Contractors, Inc.
Réalisation d'une façade de maison blanche design en brique de taille moyenne et à un étage avec un toit à croupette, un toit en tuile et un toit gris.
Réalisation d'une façade de maison blanche design en brique de taille moyenne et à un étage avec un toit à croupette, un toit en tuile et un toit gris.

L'ensemble de l'aspect exterieur a été modifié. L'ajout de la terrasse et du majestueux escalier, le carport pour 2 voitures, les gardes corps vitrés et le bardage périphérique de la maison.

Inspiration pour une grande façade de maison grise design en bois et bardage à clin à un étage avec un toit à deux pans, un toit en tuile et un toit gris.
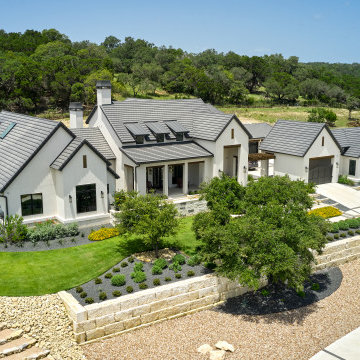
Exemple d'une façade de maison blanche chic en stuc à un étage avec un toit à deux pans, un toit en tuile et un toit gris.

Front entry to the Hobbit House at Dragonfly Knoll with custom designed rounded door.
Cette photo montre une façade de Tiny House grise éclectique en pierre de plain-pied avec un toit à deux pans, un toit en tuile et un toit gris.
Cette photo montre une façade de Tiny House grise éclectique en pierre de plain-pied avec un toit à deux pans, un toit en tuile et un toit gris.

New project for the extension and refurbishment of a victorian house located in the heart of Hammersmith’s beautiful Brackenbury Village area.
Design Studies in Progress!

Aménagement d'une grande façade de maison beige campagne en stuc et planches et couvre-joints à un étage avec un toit à deux pans, un toit en tuile et un toit gris.

Brief: Extend what was originally a small bungalow into a large family home, with feature glazing at the front.
Challenge: Overcoming the Town Planning constraints for the ambitious proposal.
Goal: Create a far larger house than the original bungalow. The house is three times larger.
Unique Solution: There is a small side lane, which effectively makes it a corner plot. The L-shape plan ‘turns the corner’.
Sustainability: Keeping the original bungalow retained the embodied energy and saved on new materials, as in a complete new rebuild.

This project is a substantial remodel and refurbishment of an existing dormer bungalow. The existing building suffers from a dated aesthetic as well as disjointed layout, making it unsuited to modern day family living.
The scheme is a carefully considered modernisation within a sensitive greenbelt location. Despite tight planning rules given where it is situated, the scheme represents a dramatic departure from the existing property.
Group D has navigated the scheme through an extensive planning process, successfully achieving planning approval and has since been appointed to take the project through to construction.
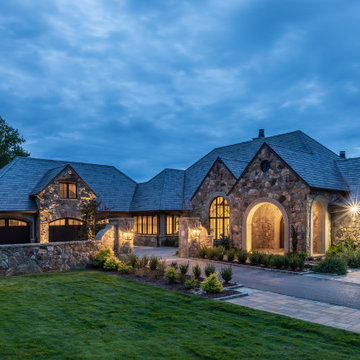
Réalisation d'une grande façade de maison grise en pierre à un étage avec un toit à deux pans, un toit en tuile et un toit gris.
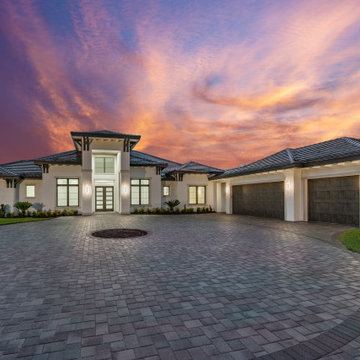
Cette image montre une façade de maison blanche marine en stuc de plain-pied avec un toit à deux pans, un toit en tuile et un toit gris.
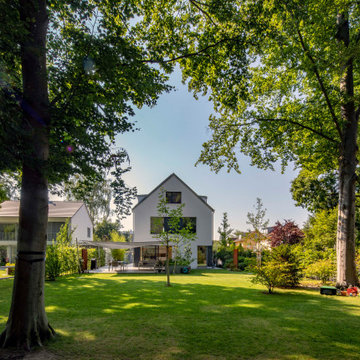
Foto: Michael Voit, Nussdorf
Idée de décoration pour une façade de maison design en stuc avec un toit à deux pans, un toit en tuile et un toit gris.
Idée de décoration pour une façade de maison design en stuc avec un toit à deux pans, un toit en tuile et un toit gris.

Extension and internal refurbishment in Kings Heath, Birmingham. We created a highly insulated and warm environment that is flooded with light.
Cette photo montre une petite façade de maison de ville grise tendance en pierre et bardeaux de plain-pied avec un toit à deux pans, un toit en tuile et un toit gris.
Cette photo montre une petite façade de maison de ville grise tendance en pierre et bardeaux de plain-pied avec un toit à deux pans, un toit en tuile et un toit gris.
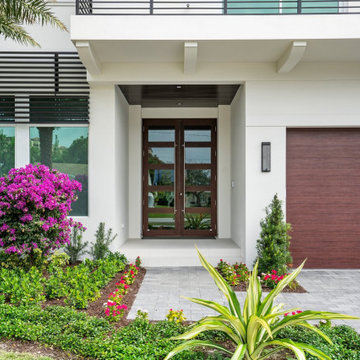
This newly-completed home is located in the heart of downtown Boca, just steps from Mizner Park! It’s so much more than a house: it’s the dream home come true for a special couple who poured so much love and thought into each element and detail of the design. Every room in this contemporary home was customized to fit the needs of the clients, who dreamed of home perfect for hosting and relaxing. From the chef's kitchen to the luxurious outdoor living space, this home was a dream come true!
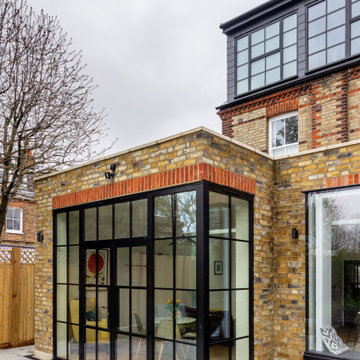
corner window
Réalisation d'une façade de maison mitoyenne design en brique de taille moyenne et à un étage avec un toit en tuile et un toit gris.
Réalisation d'une façade de maison mitoyenne design en brique de taille moyenne et à un étage avec un toit en tuile et un toit gris.
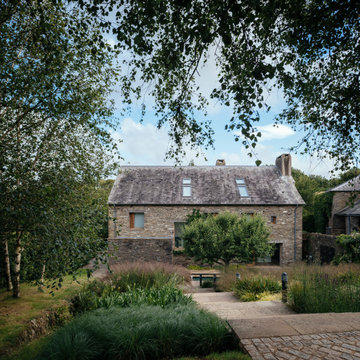
Tucked beneath a hill and hidden from view, this new build home sits in a picturesque Devon valley. The brief was to create a contemporary family home that would sit quietly among its surroundings, replacing the dilapidated farmhouse which once sat on the site. The new building closely followed the envelope of the original but the details and look are very different, giving a much more contemporary feel.
Inside, the house is open, light and understated with the ground floor almost entirely open plan. With the living area partitioned from the kitchen and dining area by an open-ended wall that contains the fireplace and chimney.
The scheme made use of a simple form and a restricted palette of materials, reflecting local building traditions and incorporating modern construction methods. Clad almost entirely in stones salvaged from the demolition, the dark grey stone contrasts dramatically with the swathes of glass and the concrete support that run almost the width of the house.
A stone pathway leads down to the house and across a pebble-filled moat, The surrounding gardens and landscaping were integral to the design. Drawing inspiration from Lutyens and Jekyll, the planting and building work together to complement each other and create a home very much within the traditions of the best of domestic British architecture.
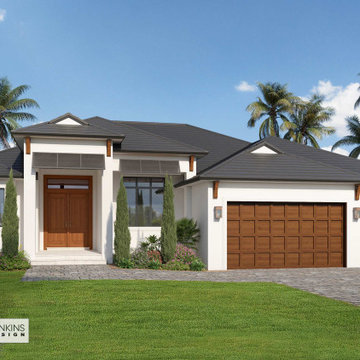
Cette photo montre une façade de maison blanche bord de mer en stuc de taille moyenne et de plain-pied avec un toit à quatre pans, un toit en tuile et un toit gris.
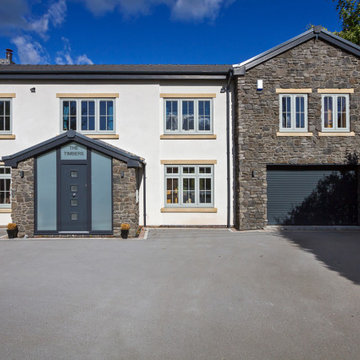
Project Completion
The property is an amazing transformation. We've taken a dark and formerly disjointed house and broken down the rooms barriers to create a light and spacious home for all the family.
Our client’s love spending time together and they now they have a home where all generations can comfortably come together under one roof.
The open plan kitchen / living space is large enough for everyone to gather whilst there are areas like the snug to get moments of peace and quiet away from the hub of the home.
We’ve substantially increased the size of the property using no more than the original footprint of the existing house. The volume gained has allowed them to create five large bedrooms, two with en-suites and a family bathroom on the first floor providing space for all the family to stay.
The home now combines bright open spaces with secluded, hidden areas, designed to make the most of the views out to their private rear garden and the landscape beyond.
Idées déco de façades de maisons avec un toit en tuile et un toit gris
1