Idées déco de façades de maisons avec un toit marron
Trier par :
Budget
Trier par:Populaires du jour
101 - 120 sur 966 photos
1 sur 3
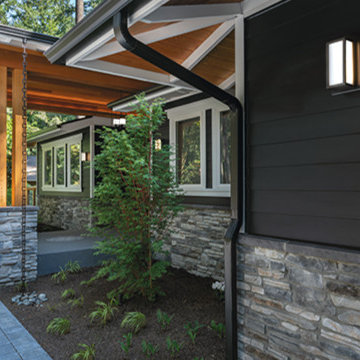
How would you like to give your home a face lift?
this year, inline with our 2021 national advertising campaign we would like to showcase your home...
and we'll spend our ad budget to do it!
Our national advertising campaign may use your home to showcase our products in the best trade magazines published today!
Your home could be featured in Fine Home Building, Qualified Remodeler, Remodeling, and Ask the Builder magazines.
Let Us Take Your Home Viral!
and Create Distinctive Curb Appeal at Home.
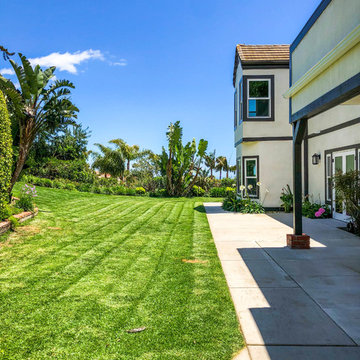
Malibu, CA - Whole Home Remodel - Exterior Remodel
For the remodeling of the exterior of the home, we installed all new windows around the entire home, a complete roof replacement, the re-stuccoing of the entire exterior, replacement of the window trim and fascia and a fresh exterior paint to finish.
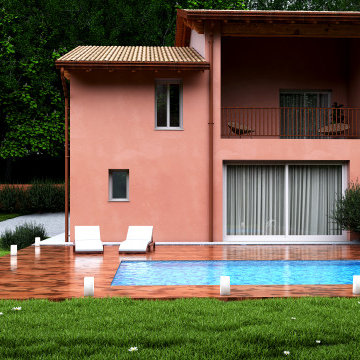
Modellazione 3d e rendering villa bifamiliare con piscina
Inspiration pour une grande façade de maison mitoyenne rouge minimaliste en stuc à un étage avec un toit en tuile et un toit marron.
Inspiration pour une grande façade de maison mitoyenne rouge minimaliste en stuc à un étage avec un toit en tuile et un toit marron.

This home in Lafayette that was hit with hail, has a new CertainTeed Northgate Class IV Impact Resistant roof in the color Heather Blend.
Aménagement d'une petite façade de maison jaune classique en panneau de béton fibré à un étage avec un toit à deux pans, un toit en shingle et un toit marron.
Aménagement d'une petite façade de maison jaune classique en panneau de béton fibré à un étage avec un toit à deux pans, un toit en shingle et un toit marron.
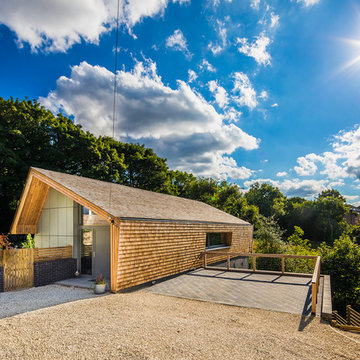
Clad in beautiful timber shingles which will soften with age and blend the house into its wooded surroundings.
Aménagement d'une façade de maison marron contemporaine en bardeaux de taille moyenne et à un étage avec un revêtement mixte, un toit à deux pans, un toit en shingle et un toit marron.
Aménagement d'une façade de maison marron contemporaine en bardeaux de taille moyenne et à un étage avec un revêtement mixte, un toit à deux pans, un toit en shingle et un toit marron.
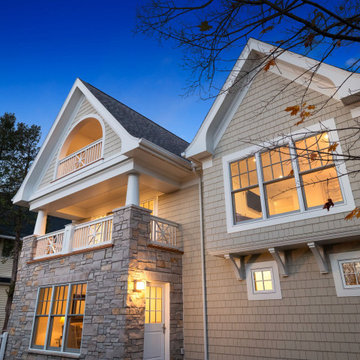
Shingle details and handsome stone accents give this traditional carriage house the look of days gone by while maintaining all of the convenience of today. The goal for this home was to maximize the views of the lake and this three-story home does just that. With multi-level porches and an abundance of windows facing the water. The exterior reflects character, timelessness, and architectural details to create a traditional waterfront home.
The exterior details include curved gable rooflines, crown molding, limestone accents, cedar shingles, arched limestone head garage doors, corbels, and an arched covered porch. Objectives of this home were open living and abundant natural light. This waterfront home provides space to accommodate entertaining, while still living comfortably for two. The interior of the home is distinguished as well as comfortable.
Graceful pillars at the covered entry lead into the lower foyer. The ground level features a bonus room, full bath, walk-in closet, and garage. Upon entering the main level, the south-facing wall is filled with numerous windows to provide the entire space with lake views and natural light. The hearth room with a coffered ceiling and covered terrace opens to the kitchen and dining area.
The best views were saved on the upper level for the master suite. Third-floor of this traditional carriage house is a sanctuary featuring an arched opening covered porch, two walk-in closets, and an en suite bathroom with a tub and shower.
Round Lake carriage house is located in Charlevoix, Michigan. Round lake is the best natural harbor on Lake Michigan. Surrounded by the City of Charlevoix, it is uniquely situated in an urban center, but with access to thousands of acres of the beautiful waters of northwest Michigan. The lake sits between Lake Michigan to the west and Lake Charlevoix to the east.
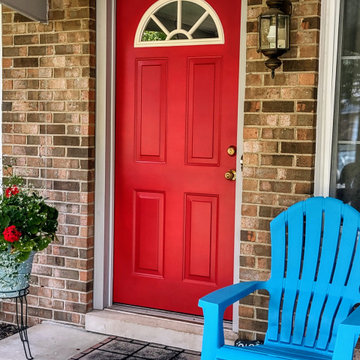
Three coats of paint were applied to this exterior door and several light coats of spray paint on the plastic window frame.
Cette photo montre une façade de maison marron chic en brique de plain-pied avec un toit papillon, un toit en shingle et un toit marron.
Cette photo montre une façade de maison marron chic en brique de plain-pied avec un toit papillon, un toit en shingle et un toit marron.

exterior landscape view of casita accessory dwelling unit (adu)
Réalisation d'une façade de Tiny House verte minimaliste en brique de taille moyenne et de plain-pied avec un toit à deux pans, un toit en shingle et un toit marron.
Réalisation d'une façade de Tiny House verte minimaliste en brique de taille moyenne et de plain-pied avec un toit à deux pans, un toit en shingle et un toit marron.
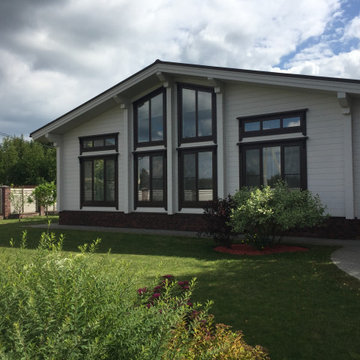
Réalisation d'une façade de maison blanche nordique de taille moyenne et de plain-pied avec un toit à deux pans, un toit en tuile et un toit marron.
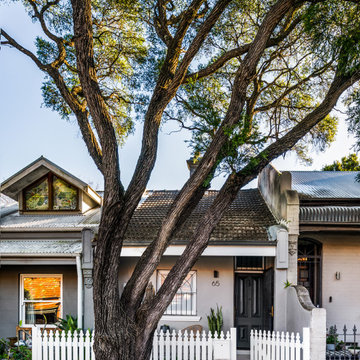
Cette photo montre une petite façade de maison grise chic en brique de plain-pied avec un toit à deux pans, un toit en tuile et un toit marron.
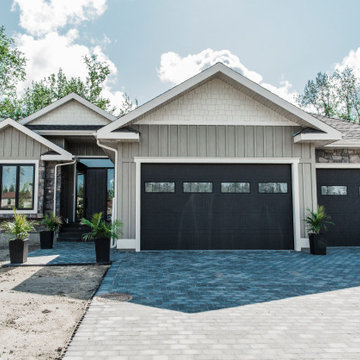
Aménagement d'une façade de maison beige classique en panneau de béton fibré et planches et couvre-joints de taille moyenne et de plain-pied avec un toit à deux pans, un toit en shingle et un toit marron.
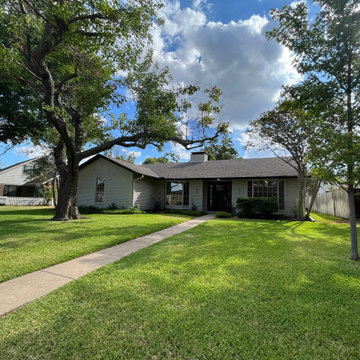
Redid/Replaced/Repaired
Foundation
Fascia
Bay Windows
Paint
Glass
Irrigation
Landscaping
Walkway
Patio Tile
Idée de décoration pour une façade de maison beige tradition en brique et planches et couvre-joints de taille moyenne et de plain-pied avec un toit à deux pans, un toit en shingle et un toit marron.
Idée de décoration pour une façade de maison beige tradition en brique et planches et couvre-joints de taille moyenne et de plain-pied avec un toit à deux pans, un toit en shingle et un toit marron.
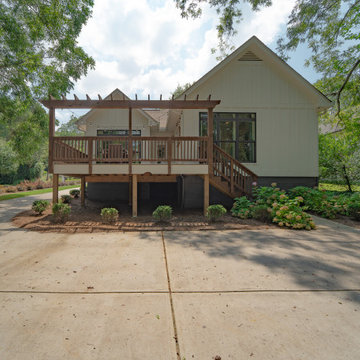
The Rear View of The Catilina. View House Plan THD-5289: https://www.thehousedesigners.com/plan/catilina-1013-5289/
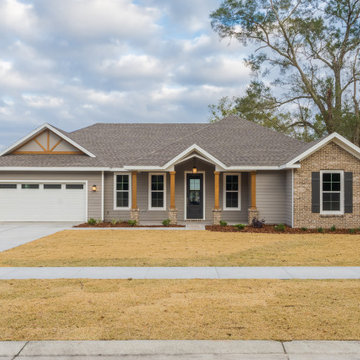
Cette photo montre une façade de maison multicolore chic en bardage à clin de taille moyenne et de plain-pied avec un revêtement mixte, un toit à quatre pans, un toit en shingle et un toit marron.
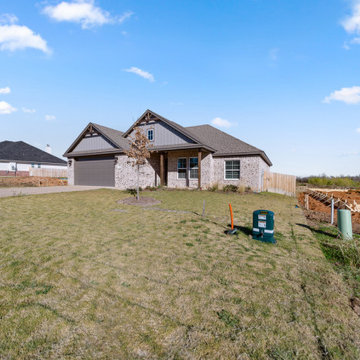
Idées déco pour une façade de maison marron classique en béton et planches et couvre-joints de taille moyenne et de plain-pied avec un toit à deux pans, un toit en shingle et un toit marron.
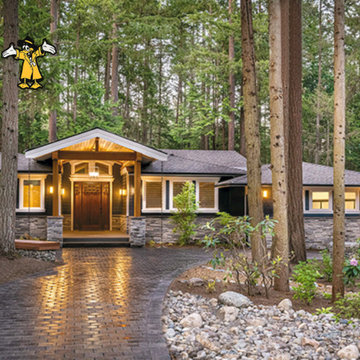
How would you like to give your home a face lift?
this year, inline with our 2021 national advertising campaign we would like to showcase your home...
and we'll spend our ad budget to do it!
Our national advertising campaign may use your home to showcase our products in the best trade magazines published today!
Your home could be featured in Fine Home Building, Qualified Remodeler, Remodeling, and Ask the Builder magazines.
Let Us Take Your Home Viral!
and Create Distinctive Curb Appeal at Home.
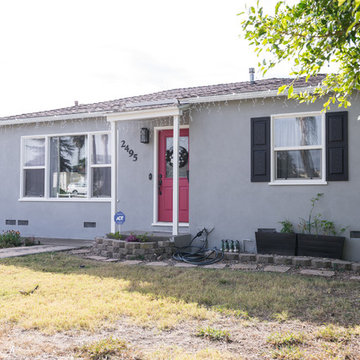
This El Cajon home exterior was renovated with gray exterior paint, a bright red door, and black exterior window panel shutters to give this home character. Photos by John Gerson. www.choosechi.com
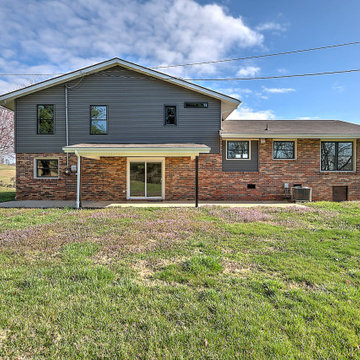
Tri-Level with mountain views
Cette photo montre une façade de maison orange chic en planches et couvre-joints de taille moyenne et à niveaux décalés avec un revêtement en vinyle, un toit à deux pans, un toit en shingle et un toit marron.
Cette photo montre une façade de maison orange chic en planches et couvre-joints de taille moyenne et à niveaux décalés avec un revêtement en vinyle, un toit à deux pans, un toit en shingle et un toit marron.
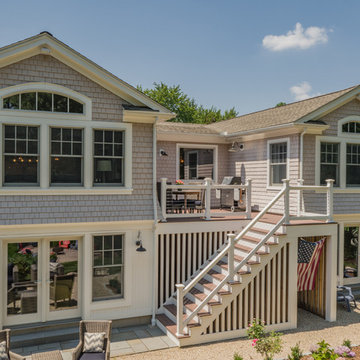
The cottage style exterior of this newly remodeled ranch in Connecticut, belies its transitional interior design. The exterior of the home features wood shingle siding along with pvc trim work, a gently flared beltline separates the main level from the walk out lower level at the rear. Also on the rear of the house where the addition is most prominent there is a cozy deck, with maintenance free cable railings, a quaint gravel patio, and a garden shed with its own patio and fire pit gathering area.
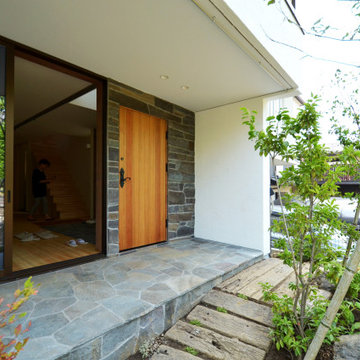
鉄平石を使ったポーチと無垢板を使った玄関ドア
Exemple d'une façade de maison blanche scandinave en stuc de taille moyenne et à un étage avec un toit en appentis, un toit en métal et un toit marron.
Exemple d'une façade de maison blanche scandinave en stuc de taille moyenne et à un étage avec un toit en appentis, un toit en métal et un toit marron.
Idées déco de façades de maisons avec un toit marron
6