Idées déco de façades de maisons avec un toit marron
Trier par :
Budget
Trier par:Populaires du jour
141 - 160 sur 1 996 photos
1 sur 3
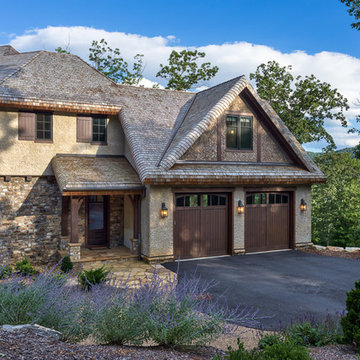
Kevin Meechan Photography
Réalisation d'une grande façade de maison beige chalet en stuc à un étage avec un toit à quatre pans, un toit en shingle et un toit marron.
Réalisation d'une grande façade de maison beige chalet en stuc à un étage avec un toit à quatre pans, un toit en shingle et un toit marron.
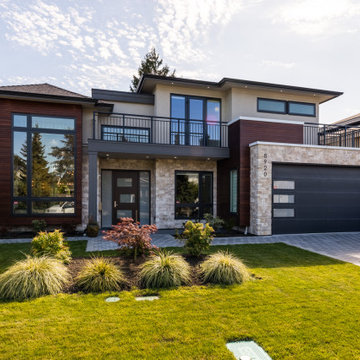
Cette image montre une grande façade de maison beige design à un étage avec un revêtement mixte, un toit plat, un toit en shingle et un toit marron.

View towards Base Camp 49 Cabins.
Idées déco pour une petite façade de maison métallique et marron industrielle de plain-pied avec un toit en appentis, un toit en métal et un toit marron.
Idées déco pour une petite façade de maison métallique et marron industrielle de plain-pied avec un toit en appentis, un toit en métal et un toit marron.
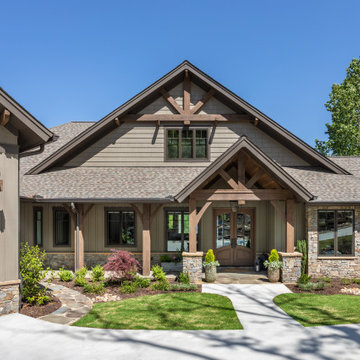
Exemple d'une grande façade de maison beige craftsman en panneau de béton fibré et planches et couvre-joints à deux étages et plus avec un toit à deux pans, un toit en shingle et un toit marron.
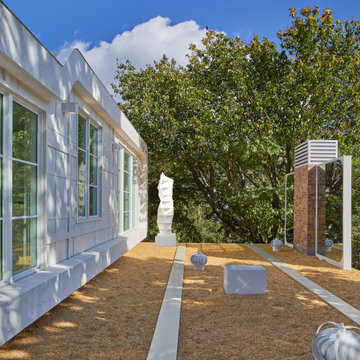
Designed in 1970 for an art collector, the existing referenced 70’s architectural principles. With its cadence of ‘70’s brick masses punctuated by a garage and a 4-foot-deep entrance recess. This recess, however, didn’t convey to the interior, which was occupied by disjointed service spaces. To solve, service spaces are moved and reorganized in open void in the garage. (See plan) This also organized the home: Service & utility on the left, reception central, and communal living spaces on the right.
To maintain clarity of the simple one-story 70’s composition, the second story add is recessive. A flex-studio/extra bedroom and office are designed ensuite creating a slender form and orienting them front to back and setting it back allows the add recede. Curves create a definite departure from the 70s home and by detailing it to "hover like a thought" above the first-floor roof and mentally removable sympathetic add.Existing unrelenting interior walls and a windowless entry, although ideal for fine art was unconducive for the young family of three. Added glass at the front recess welcomes light view and the removal of interior walls not only liberate rooms to communicate with each other but also reinform the cleared central entry space as a hub.
Even though the renovation reinforms its relationship with art, the joy and appreciation of art was not dismissed. A metal sculpture lost in the corner of the south side yard bumps the sculpture at the front entrance to the kitchen terrace over an added pedestal. (See plans) Since the roof couldn’t be railed without compromising the one-story '70s composition, the sculpture garden remains physically inaccessible however mirrors flanking the chimney allow the sculptures to be appreciated in three dimensions. The mirrors also afford privacy from the adjacent Tudor's large master bedroom addition 16-feet away.
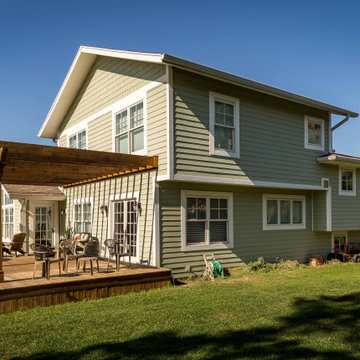
Aménagement d'une grande façade de maison verte classique en panneau de béton fibré et bardage à clin à niveaux décalés avec un toit à deux pans, un toit en shingle et un toit marron.
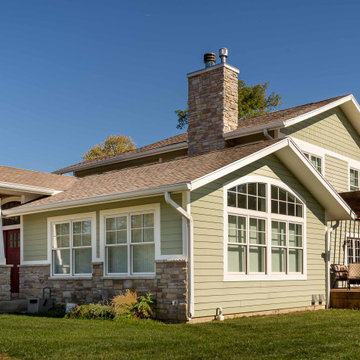
Réalisation d'une grande façade de maison verte tradition en panneau de béton fibré et bardage à clin à niveaux décalés avec un toit à deux pans, un toit en shingle et un toit marron.
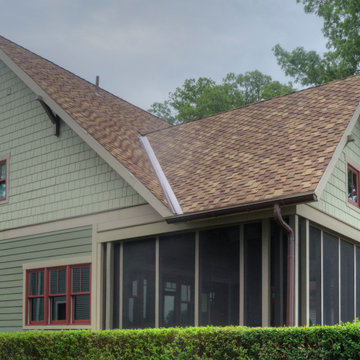
This home is a small cottage that used to be a ranch. We remodeled the entire first floor and added a second floor above.
Idées déco pour une petite façade de maison verte craftsman en panneau de béton fibré et bardeaux à un étage avec un toit à deux pans, un toit en shingle et un toit marron.
Idées déco pour une petite façade de maison verte craftsman en panneau de béton fibré et bardeaux à un étage avec un toit à deux pans, un toit en shingle et un toit marron.
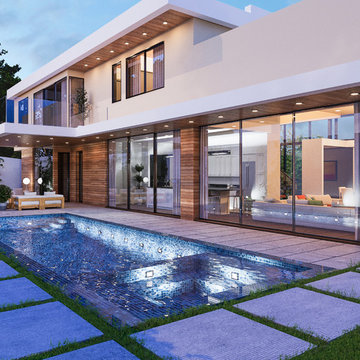
Inspiration pour une façade de maison en pierre de taille moyenne et à un étage avec un toit plat et un toit marron.
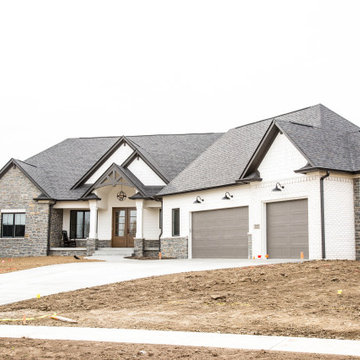
Stone, brick and clapboard mix to add interest and appeal to the home's traditional exterior.
Aménagement d'une grande façade de maison blanche contemporaine en bardage à clin de plain-pied avec un revêtement mixte, un toit à deux pans, un toit en shingle et un toit marron.
Aménagement d'une grande façade de maison blanche contemporaine en bardage à clin de plain-pied avec un revêtement mixte, un toit à deux pans, un toit en shingle et un toit marron.

New home for a blended family of six in a beach town. This 2 story home with attic has curved gabrel roofs with straight sloped returns at the lower corners of the roof. This photo also shows an awning detail above two windows at the side of the home. The simple awning has a brown metal roof, open white rafters, and simple straight brackets. Light arctic white exterior siding with white trim, white windows, white gutters, white downspout, and tan roof create a fresh, clean, updated coastal color pallet. It feels very coastal yet still sophisticated.
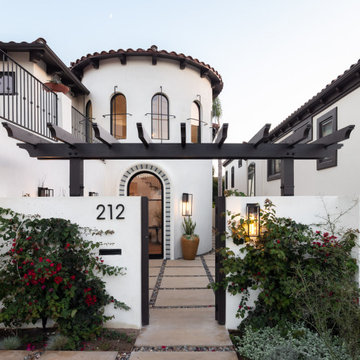
Classic white stucco and iron details adorn the outside of this house, while the arched glass front door beckons visitors to step inside.
Cette photo montre une grande façade de maison blanche méditerranéenne en stuc à un étage avec un toit en tuile et un toit marron.
Cette photo montre une grande façade de maison blanche méditerranéenne en stuc à un étage avec un toit en tuile et un toit marron.
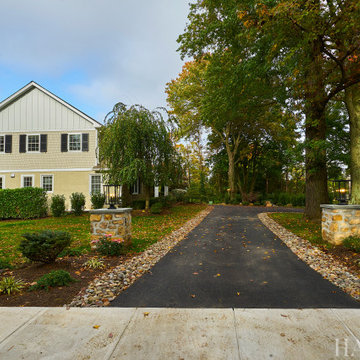
Aménagement d'une façade de maison beige classique en panneau de béton fibré et planches et couvre-joints de taille moyenne et à un étage avec un toit à deux pans, un toit en métal et un toit marron.
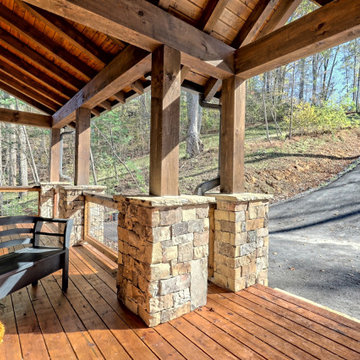
This gorgeous lake home sits right on the water's edge. It features a harmonious blend of rustic and and modern elements, including a rough-sawn pine floor, gray stained cabinetry, and accents of shiplap and tongue and groove throughout.
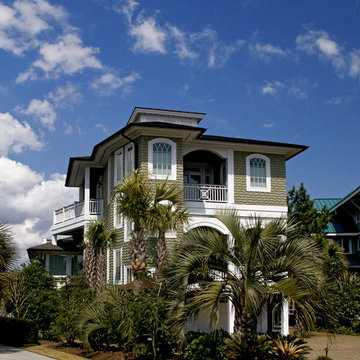
Beautiful remodel on Wrightsville Beach NC
Aménagement d'une grande façade de maison verte bord de mer en bois et bardeaux à deux étages et plus avec un toit à quatre pans, un toit en shingle et un toit marron.
Aménagement d'une grande façade de maison verte bord de mer en bois et bardeaux à deux étages et plus avec un toit à quatre pans, un toit en shingle et un toit marron.

Portico Addition - features stained barrel vaulted beadboard ceiling, arches and columns.
Westerville OH - 2019
Réalisation d'une façade de maison marron tradition en brique de taille moyenne avec un toit à deux pans, un toit en shingle et un toit marron.
Réalisation d'une façade de maison marron tradition en brique de taille moyenne avec un toit à deux pans, un toit en shingle et un toit marron.

Cette image montre une façade de maison mitoyenne marron minimaliste en bois et bardage à clin de taille moyenne et de plain-pied avec un toit à deux pans et un toit marron.
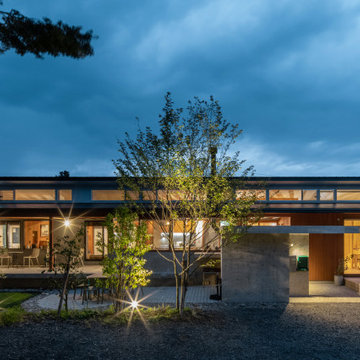
Réalisation d'une grande façade de maison grise à un étage avec un toit à deux pans, un toit en métal et un toit marron.
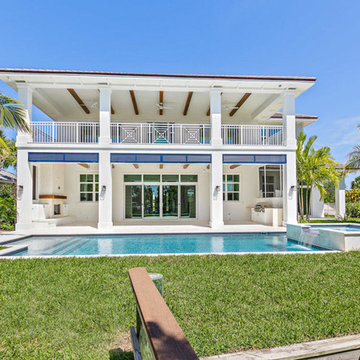
Aménagement d'une grande façade de maison blanche bord de mer en stuc et bardeaux à un étage avec un toit à quatre pans, un toit en tuile et un toit marron.
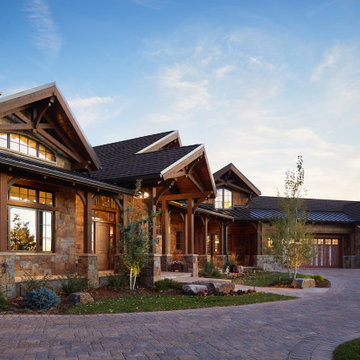
Idée de décoration pour une très grande façade de maison multicolore chalet en pierre et bardeaux à un étage avec un toit à deux pans, un toit en shingle et un toit marron.
Idées déco de façades de maisons avec un toit marron
8