Idées déco de façades de maisons avec un toit mixte
Trier par :
Budget
Trier par:Populaires du jour
221 - 240 sur 1 714 photos
1 sur 3
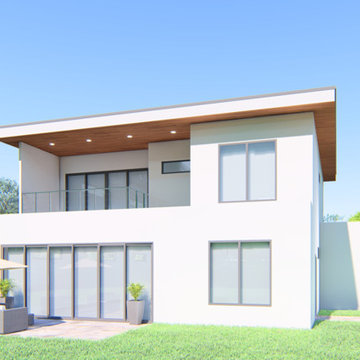
Rear View.
Home designed by Hollman Cortes
ATLCAD Architectural Services.
Aménagement d'une façade de maison blanche moderne en bois de taille moyenne et à un étage avec un toit plat et un toit mixte.
Aménagement d'une façade de maison blanche moderne en bois de taille moyenne et à un étage avec un toit plat et un toit mixte.
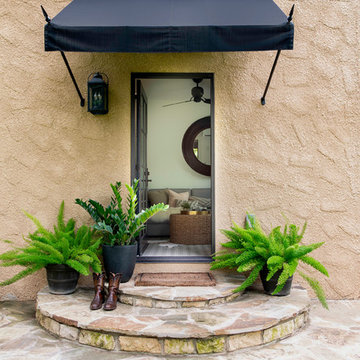
A refinished stucco exterior, new awning, steel frame door, and stone steps create a welcoming entrance to a casita.
Cette image montre une petite façade de maison beige sud-ouest américain en stuc de plain-pied avec un toit plat et un toit mixte.
Cette image montre une petite façade de maison beige sud-ouest américain en stuc de plain-pied avec un toit plat et un toit mixte.
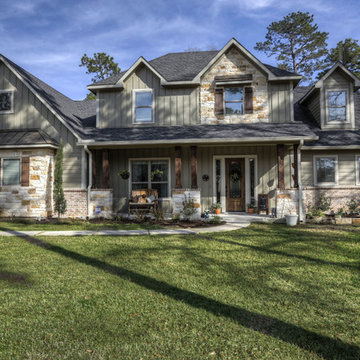
Idée de décoration pour une façade de maison verte champêtre en panneau de béton fibré de taille moyenne et à un étage avec un toit à quatre pans et un toit mixte.
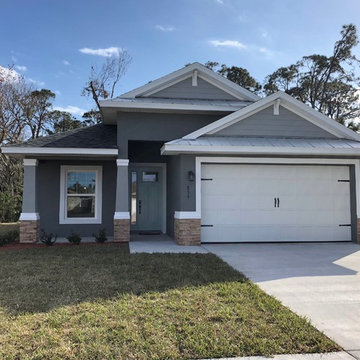
Cette image montre une façade de maison grise craftsman en béton de taille moyenne et de plain-pied avec un toit mixte.
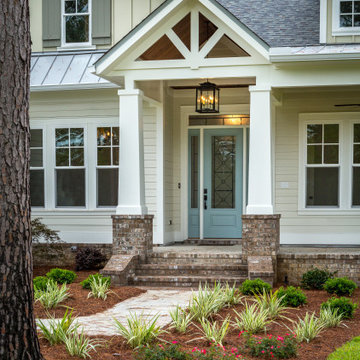
Custom two story home with board and batten siding.
Exemple d'une façade de maison multicolore chic en planches et couvre-joints de taille moyenne et à un étage avec un revêtement mixte, un toit à deux pans, un toit mixte et un toit noir.
Exemple d'une façade de maison multicolore chic en planches et couvre-joints de taille moyenne et à un étage avec un revêtement mixte, un toit à deux pans, un toit mixte et un toit noir.
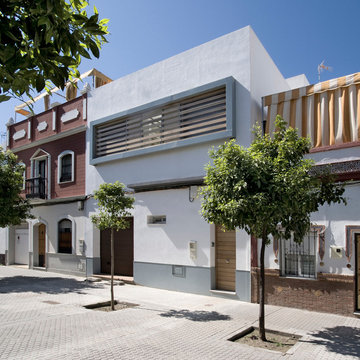
Cette photo montre une façade de maison blanche tendance de taille moyenne et à deux étages et plus avec un revêtement mixte, un toit plat et un toit mixte.
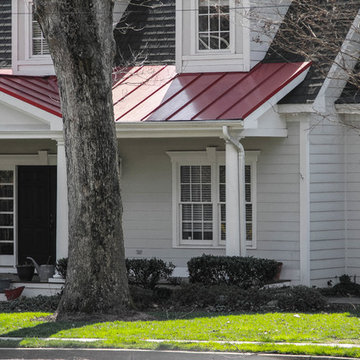
Metal, primarily thought of as a low-slope roofing material, has been found to be a durable roofing alternative for home and building owners with steep-slope roofs.
Metal panels are the most long-lasting options.
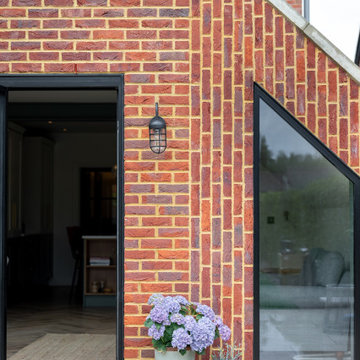
Aménagement d'une façade de maison mitoyenne rouge contemporaine en brique de taille moyenne et à un étage avec un toit à deux pans et un toit mixte.
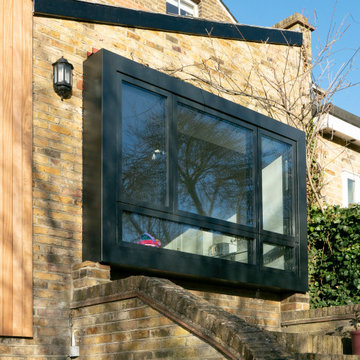
Inspiration pour une grande façade de maison mitoyenne multicolore design en bois à deux étages et plus avec un toit à deux pans et un toit mixte.
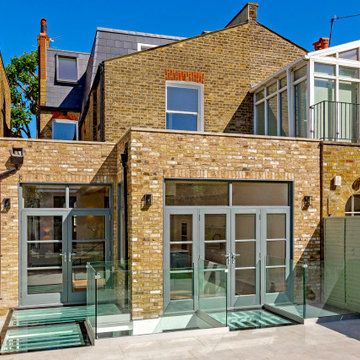
kitchen, kitchen extension, pati
Inspiration pour une grande façade de maison de ville beige en brique à un étage avec un toit plat et un toit mixte.
Inspiration pour une grande façade de maison de ville beige en brique à un étage avec un toit plat et un toit mixte.
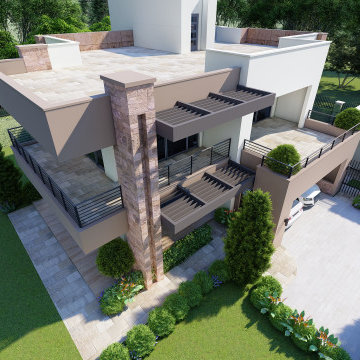
Best modern house design in Kitukutwe on a 100 x 100 feet lot. https://youtu.be/HWEagiJ55GM
Design features - Large Balconies, Stone, Earth tones, Secured Parking, Sun shading for the large exposed facades and ample green.
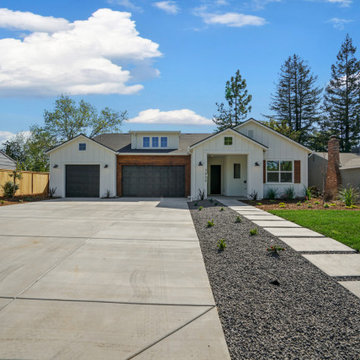
New construction modern farmhouse in Arden park CA
Idée de décoration pour une grande façade de maison blanche champêtre en panneau de béton fibré et planches et couvre-joints de plain-pied avec un toit à deux pans, un toit mixte et un toit noir.
Idée de décoration pour une grande façade de maison blanche champêtre en panneau de béton fibré et planches et couvre-joints de plain-pied avec un toit à deux pans, un toit mixte et un toit noir.
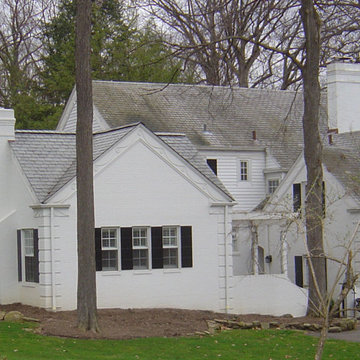
One story brick addition including kitchen and family room. forming a side entry court cross-vaulted family room rests below the slate roof. Note the masonry detailing in quoining and chimney. A new kitchen sits away from the street under a flat roof with perimeter balustrade.
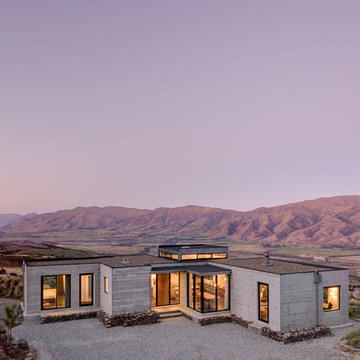
The commanding views out over the Upper Clutha basin are evident here. The Clutha River can be seen snaking through Upper Hawea Flat. The hills beyond are Grandview Mountain and Trig Hill. In the far distance to left of frame, the Ben Nevis range, along with Sentinel Peak, can be seen towering over Lake Hawea.
Photo credit: Jem Cresswell
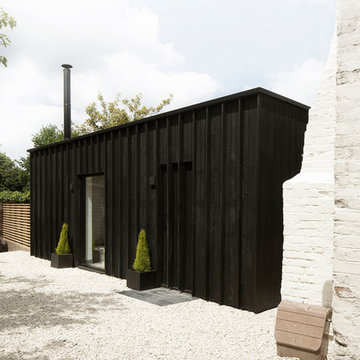
Photography by Richard Chivers https://www.rchivers.co.uk/
Marshall House is an extension to a Grade II listed dwelling in the village of Twyford, near Winchester, Hampshire. The original house dates from the 17th Century, although it had been remodelled and extended during the late 18th Century.
The clients contacted us to explore the potential to extend their home in order to suit their growing family and active lifestyle. Due to the constraints of living in a listed building, they were unsure as to what development possibilities were available. The brief was to replace an existing lean-to and 20th century conservatory with a new extension in a modern, contemporary approach. The design was developed in close consultation with the local authority as well as their historic environment department, in order to respect the existing property and work to achieve a positive planning outcome.
Like many older buildings, the dwelling had been adjusted here and there, and updated at numerous points over time. The interior of the existing property has a charm and a character - in part down to the age of the property, various bits of work over time and the wear and tear of the collective history of its past occupants. These spaces are dark, dimly lit and cosy. They have low ceilings, small windows, little cubby holes and odd corners. Walls are not parallel or perpendicular, there are steps up and down and places where you must watch not to bang your head.
The extension is accessed via a small link portion that provides a clear distinction between the old and new structures. The initial concept is centred on the idea of contrasts. The link aims to have the effect of walking through a portal into a seemingly different dwelling, that is modern, bright, light and airy with clean lines and white walls. However, complementary aspects are also incorporated, such as the strategic placement of windows and roof lights in order to cast light over walls and corners to create little nooks and private views. The overall form of the extension is informed by the awkward shape and uses of the site, resulting in the walls not being parallel in plan and splaying out at different irregular angles.
Externally, timber larch cladding is used as the primary material. This is painted black with a heavy duty barn paint, that is both long lasting and cost effective. The black finish of the extension contrasts with the white painted brickwork at the rear and side of the original house. The external colour palette of both structures is in opposition to the reality of the interior spaces. Although timber cladding is a fairly standard, commonplace material, visual depth and distinction has been created through the articulation of the boards. The inclusion of timber fins changes the way shadows are cast across the external surface during the day. Whilst at night, these are illuminated by external lighting.
A secondary entrance to the house is provided through a concealed door that is finished to match the profile of the cladding. This opens to a boot/utility room, from which a new shower room can be accessed, before proceeding to the new open plan living space and dining area.
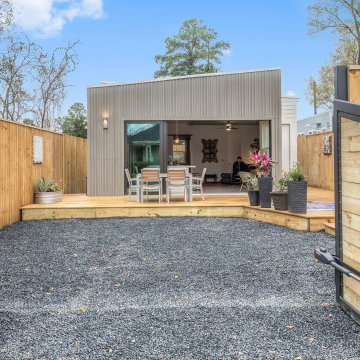
Designed + Built + Curated by Steven Allen Designs, LLC. ***Specializing in making your home a work of ART***
New Construction outside of Garden Oaks that highlights Innovative Designs/Patterns/Textures + Concrete Countertops + Vintage Furnishings + Custom Italian Laminated Cabinets + Polished Concrete Flooring + Executive Birch Bedroom with Chevron Pattern + Mitsubishi MiniSplits + Multi-Sliding Exterior Door + Large Deck + Designer Fixtures
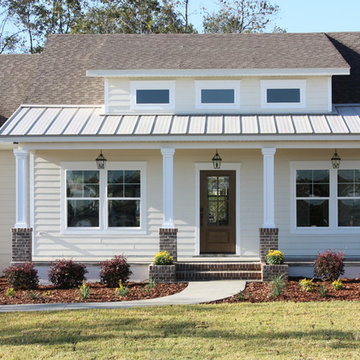
Paint: Brand: Porter, Color: Southern Breeze
Brick: Style: Pine Hall Brick, Color: Sedgefield
Door: Style: DRG29 w/ 4 lite, Color: Coffee 711
Inspiration pour une façade de maison jaune rustique de taille moyenne et de plain-pied avec un revêtement mixte et un toit mixte.
Inspiration pour une façade de maison jaune rustique de taille moyenne et de plain-pied avec un revêtement mixte et un toit mixte.
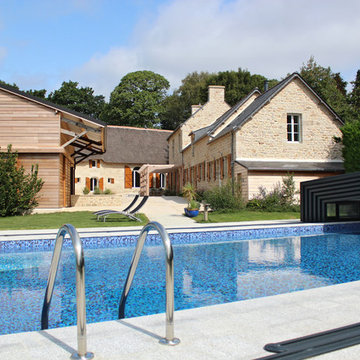
Cette photo montre une très grande façade de maison mitoyenne beige nature en pierre à un étage avec un toit à deux pans et un toit mixte.
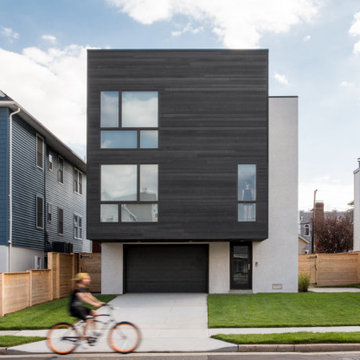
Long Island Modern Architect Firm Designs a Sustainable Surf House in Long Beach NY
Aménagement d'une petite façade de maison noire moderne en bois à deux étages et plus avec un toit plat et un toit mixte.
Aménagement d'une petite façade de maison noire moderne en bois à deux étages et plus avec un toit plat et un toit mixte.
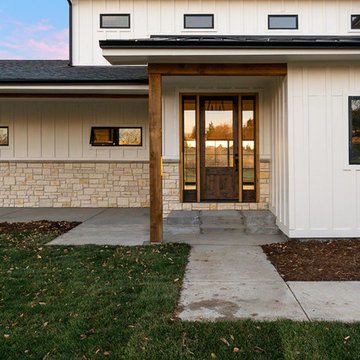
Cette image montre une grande façade de maison blanche rustique à un étage avec un revêtement mixte, un toit à deux pans et un toit mixte.
Idées déco de façades de maisons avec un toit mixte
12