Idées déco de façades de maisons avec un toit mixte
Trier par :
Budget
Trier par:Populaires du jour
101 - 120 sur 1 711 photos
1 sur 3
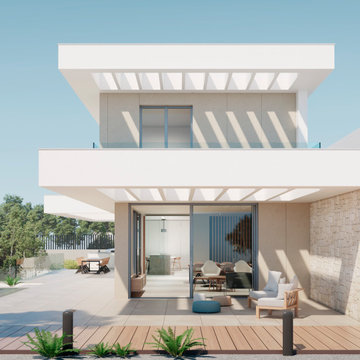
Fachada principal con pared de piedra, estuco y cerámico de gran formato
Cette image montre une façade de maison blanche méditerranéenne en pierre de taille moyenne et à un étage avec un toit plat et un toit mixte.
Cette image montre une façade de maison blanche méditerranéenne en pierre de taille moyenne et à un étage avec un toit plat et un toit mixte.

Inspiration pour une façade de maison blanche minimaliste de taille moyenne et à niveaux décalés avec un revêtement mixte et un toit mixte.
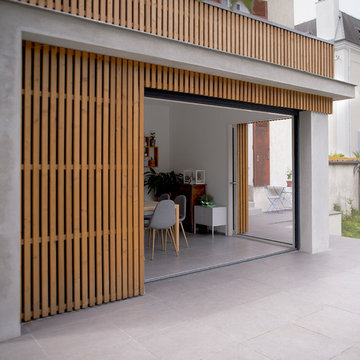
Façade en bardage bois à claire voie
Double baie à galandage
crédit photo
www.gurvanlegarrec-photographies.com
Idées déco pour une petite façade de maison beige contemporaine en bois à un étage avec un toit en appentis et un toit mixte.
Idées déco pour une petite façade de maison beige contemporaine en bois à un étage avec un toit en appentis et un toit mixte.
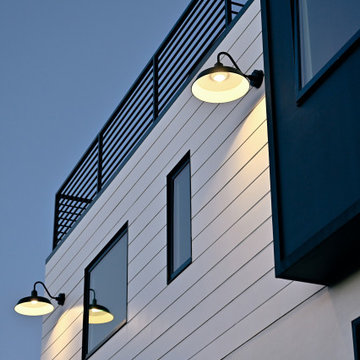
a detail of the exterior facade highlights the horizontality of the wide white siding and upper level roof deck railing, with windows framed by oversized exterior barn lights
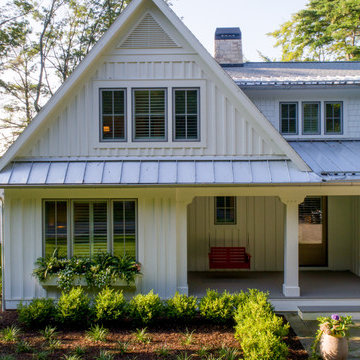
Builder: Falcon Custom Homes
Interior Designer: Mary Burns - Gallery
Photographer: Mike Buck
A perfectly proportioned story and a half cottage, the Farfield is full of traditional details and charm. The front is composed of matching board and batten gables flanking a covered porch featuring square columns with pegged capitols. A tour of the rear façade reveals an asymmetrical elevation with a tall living room gable anchoring the right and a low retractable-screened porch to the left.
Inside, the front foyer opens up to a wide staircase clad in horizontal boards for a more modern feel. To the left, and through a short hall, is a study with private access to the main levels public bathroom. Further back a corridor, framed on one side by the living rooms stone fireplace, connects the master suite to the rest of the house. Entrance to the living room can be gained through a pair of openings flanking the stone fireplace, or via the open concept kitchen/dining room. Neutral grey cabinets featuring a modern take on a recessed panel look, line the perimeter of the kitchen, framing the elongated kitchen island. Twelve leather wrapped chairs provide enough seating for a large family, or gathering of friends. Anchoring the rear of the main level is the screened in porch framed by square columns that match the style of those found at the front porch. Upstairs, there are a total of four separate sleeping chambers. The two bedrooms above the master suite share a bathroom, while the third bedroom to the rear features its own en suite. The fourth is a large bunkroom above the homes two-stall garage large enough to host an abundance of guests.
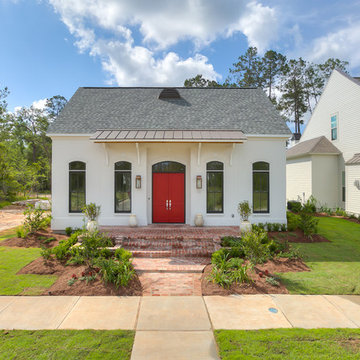
Southern Builders is a commercial and residential builder located in the New Orleans area. We have been serving Southeast Louisiana and Mississippi since 1980, building single family homes, custom homes, apartments, condos, and commercial buildings.
We believe in working close with our clients, whether as a subcontractor or a general contractor. Our success comes from building a team between the owner, the architects and the workers in the field. If your design demands that southern charm, it needs a team that will bring professional leadership and pride to your project. Southern Builders is that team. We put your interest and personal touch into the small details that bring large results.

The master suite has a top floor balcony where we added a green glass guardrail to match the green panels on the facade.
Idées déco pour une petite façade de maison de ville grise moderne en bois et bardage à clin à trois étages et plus avec un toit de Gambrel, un toit mixte et un toit gris.
Idées déco pour une petite façade de maison de ville grise moderne en bois et bardage à clin à trois étages et plus avec un toit de Gambrel, un toit mixte et un toit gris.
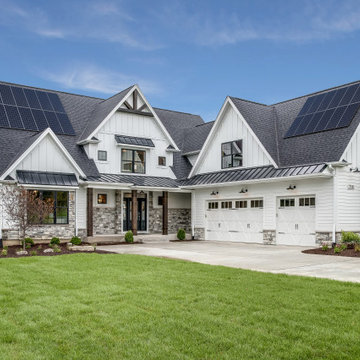
Stately and Refined Modern Farmhouse built in the outskirts of the NYC metro area with solar panels. This model home exemplifies our solar installation becoming part of the aesthetic. The home enjoys uninterrupted power with battery storage connected to the solar system in the back of the 3-car garage. A beauty built in the countryside with all the modern luxuries both inside and outside.
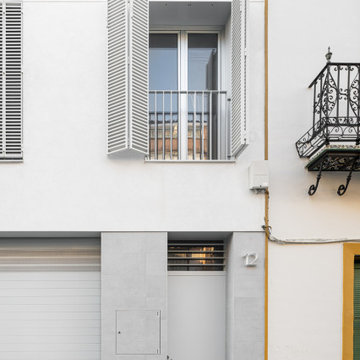
Réalisation d'une façade de maison blanche design de taille moyenne et à deux étages et plus avec un revêtement mixte, un toit plat et un toit mixte.
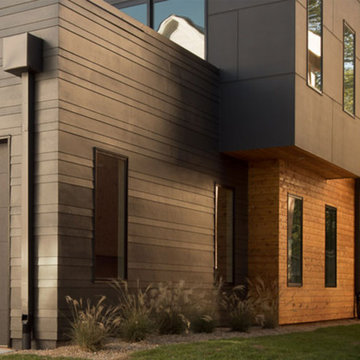
Side View.
Home designed by Hollman Cortes
ATLCAD Architectural Services.
Idées déco pour une façade de maison noire moderne de taille moyenne et à un étage avec un revêtement mixte, un toit plat et un toit mixte.
Idées déco pour une façade de maison noire moderne de taille moyenne et à un étage avec un revêtement mixte, un toit plat et un toit mixte.
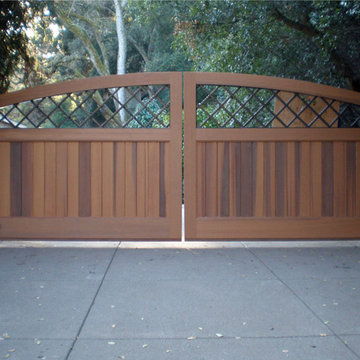
Arched top with criss-cross metal design. The panels are lightly stained and have a combination of recessed and flushed design.
Idées déco pour une façade de maison bleue classique en bois de taille moyenne et de plain-pied avec un toit plat et un toit mixte.
Idées déco pour une façade de maison bleue classique en bois de taille moyenne et de plain-pied avec un toit plat et un toit mixte.
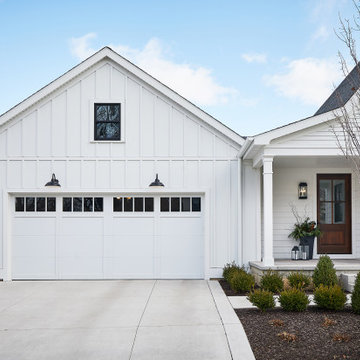
Exemple d'une façade de maison blanche nature en panneau de béton fibré de taille moyenne et à un étage avec un toit à deux pans et un toit mixte.
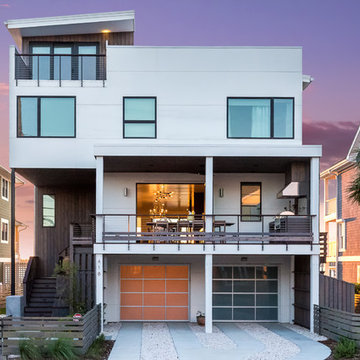
East/Ocean-entry elevation.
Rachel Carter, photo
Aménagement d'une façade de maison blanche moderne en panneau de béton fibré de taille moyenne et à deux étages et plus avec un toit plat et un toit mixte.
Aménagement d'une façade de maison blanche moderne en panneau de béton fibré de taille moyenne et à deux étages et plus avec un toit plat et un toit mixte.

Cette image montre une façade de maison blanche rustique en planches et couvre-joints de taille moyenne et de plain-pied avec un revêtement mixte, un toit mixte et un toit gris.
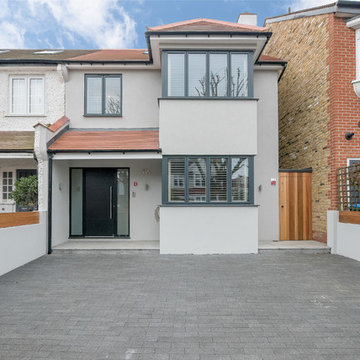
The bifold doors on the rear elevation blend the garden living space seamlessly with the open plan kitchen and family room.
Aménagement d'une façade de maison mitoyenne moderne en stuc de taille moyenne et à deux étages et plus avec un toit plat et un toit mixte.
Aménagement d'une façade de maison mitoyenne moderne en stuc de taille moyenne et à deux étages et plus avec un toit plat et un toit mixte.
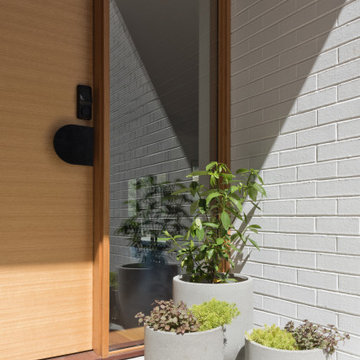
Idées déco pour une façade de maison blanche moderne en brique de taille moyenne et à niveaux décalés avec un toit plat, un toit mixte et un toit noir.
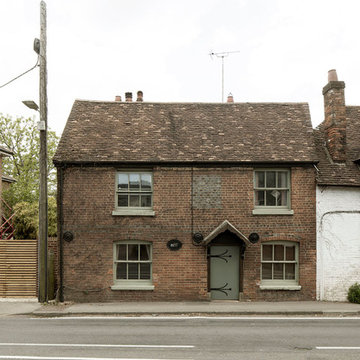
Photography by Richard Chivers https://www.rchivers.co.uk/
Marshall House is an extension to a Grade II listed dwelling in the village of Twyford, near Winchester, Hampshire. The original house dates from the 17th Century, although it had been remodelled and extended during the late 18th Century.
The clients contacted us to explore the potential to extend their home in order to suit their growing family and active lifestyle. Due to the constraints of living in a listed building, they were unsure as to what development possibilities were available. The brief was to replace an existing lean-to and 20th century conservatory with a new extension in a modern, contemporary approach. The design was developed in close consultation with the local authority as well as their historic environment department, in order to respect the existing property and work to achieve a positive planning outcome.
Like many older buildings, the dwelling had been adjusted here and there, and updated at numerous points over time. The interior of the existing property has a charm and a character - in part down to the age of the property, various bits of work over time and the wear and tear of the collective history of its past occupants. These spaces are dark, dimly lit and cosy. They have low ceilings, small windows, little cubby holes and odd corners. Walls are not parallel or perpendicular, there are steps up and down and places where you must watch not to bang your head.
The extension is accessed via a small link portion that provides a clear distinction between the old and new structures. The initial concept is centred on the idea of contrasts. The link aims to have the effect of walking through a portal into a seemingly different dwelling, that is modern, bright, light and airy with clean lines and white walls. However, complementary aspects are also incorporated, such as the strategic placement of windows and roof lights in order to cast light over walls and corners to create little nooks and private views. The overall form of the extension is informed by the awkward shape and uses of the site, resulting in the walls not being parallel in plan and splaying out at different irregular angles.
Externally, timber larch cladding is used as the primary material. This is painted black with a heavy duty barn paint, that is both long lasting and cost effective. The black finish of the extension contrasts with the white painted brickwork at the rear and side of the original house. The external colour palette of both structures is in opposition to the reality of the interior spaces. Although timber cladding is a fairly standard, commonplace material, visual depth and distinction has been created through the articulation of the boards. The inclusion of timber fins changes the way shadows are cast across the external surface during the day. Whilst at night, these are illuminated by external lighting.
A secondary entrance to the house is provided through a concealed door that is finished to match the profile of the cladding. This opens to a boot/utility room, from which a new shower room can be accessed, before proceeding to the new open plan living space and dining area.
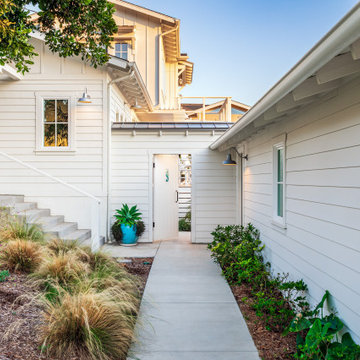
Aménagement d'une façade de maison blanche campagne en panneau de béton fibré de taille moyenne et à un étage avec un toit à deux pans et un toit mixte.
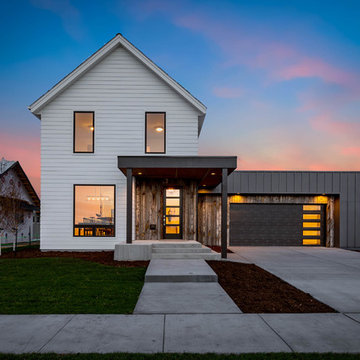
Inspiration pour une façade de maison blanche rustique de taille moyenne et à un étage avec un revêtement mixte, un toit plat et un toit mixte.
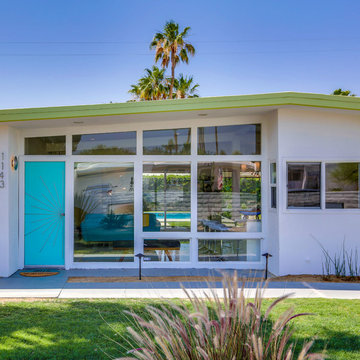
Classic Mid century modern original Alexander house. Phase 1 remodel in 2017 was doing the exterior: adding pool, spa, firepit, paint, and custom designing/fabricating the aqua starburst front door. Phase 2 remodel this year 2018 I re-did the floors throughout, kitchen, and completely remodeled both bathrooms.
Idées déco de façades de maisons avec un toit mixte
6