Idées déco de façades de maisons avec un toit noir et un toit blanc
Trier par :
Budget
Trier par:Populaires du jour
81 - 100 sur 15 573 photos
1 sur 3

Navy Siding/Shakes with accent stone exterior
Cette image montre une façade de maison bleue de taille moyenne et de plain-pied avec un revêtement en vinyle, un toit à deux pans, un toit en shingle et un toit noir.
Cette image montre une façade de maison bleue de taille moyenne et de plain-pied avec un revêtement en vinyle, un toit à deux pans, un toit en shingle et un toit noir.
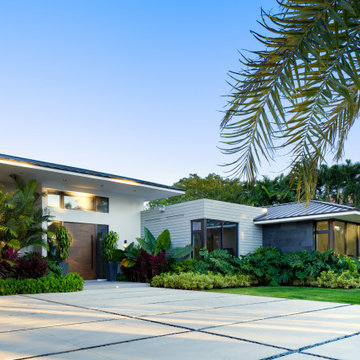
Cette image montre une très grande façade de maison grise design en pierre de plain-pied avec un toit à quatre pans, un toit en métal et un toit noir.
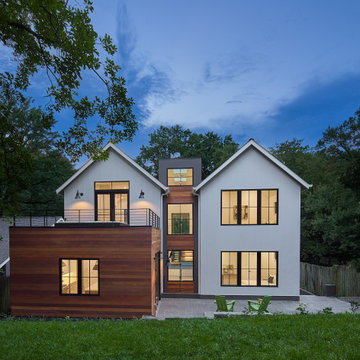
Idée de décoration pour une grande façade de maison blanche design en bois de plain-pied avec un toit à deux pans, un toit en shingle et un toit noir.
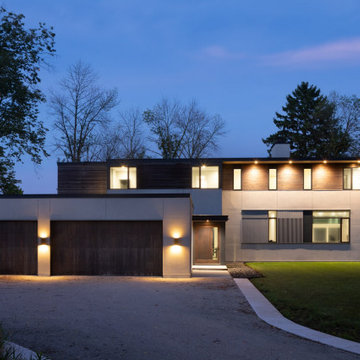
Overview: Lake Shore
Size: 4 bed, 3 bath
Completion Date: 2015
Our Services: Architecture, Interior Design, Construction by Vetter Construction LLC
Inspiration pour une grande façade de maison design à un étage avec un toit plat et un toit noir.
Inspiration pour une grande façade de maison design à un étage avec un toit plat et un toit noir.

This 1970s ranch home in South East Denver was roasting in the summer and freezing in the winter. It was also time to replace the wood composite siding throughout the home. Since Colorado Siding Repair was planning to remove and replace all the siding, we proposed that we install OSB underlayment and insulation under the new siding to improve it’s heating and cooling throughout the year.
After we addressed the insulation of their home, we installed James Hardie ColorPlus® fiber cement siding in Grey Slate with Arctic White trim. James Hardie offers ColorPlus® Board & Batten. We installed Board & Batten in the front of the home and Cedarmill HardiPlank® in the back of the home. Fiber cement siding also helps improve the insulative value of any home because of the quality of the product and how durable it is against Colorado’s harsh climate.
We also installed James Hardie beaded porch panel for the ceiling above the front porch to complete this home exterior make over. We think that this 1970s ranch home looks like a dream now with the full exterior remodel. What do you think?

Exemple d'une façade de maison multicolore moderne en bardage à clin de taille moyenne et de plain-pied avec un toit en appentis, un toit en shingle et un toit noir.

Cette image montre une grande façade de maison blanche nordique à un étage avec un toit en tuile et un toit blanc.
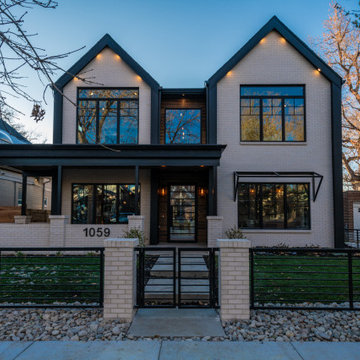
Idées déco pour une façade de maison blanche moderne en brique de taille moyenne et à un étage avec un toit à deux pans, un toit en métal et un toit noir.

Réalisation d'une très grande façade de maison noire minimaliste en brique et planches et couvre-joints à deux étages et plus avec un toit mixte et un toit noir.

Perfect for a small rental for income or for someone in your family, this one bedroom unit features an open concept.
Exemple d'une petite façade de Tiny House blanche bord de mer en panneau de béton fibré et planches et couvre-joints de plain-pied avec un toit à deux pans, un toit en shingle et un toit noir.
Exemple d'une petite façade de Tiny House blanche bord de mer en panneau de béton fibré et planches et couvre-joints de plain-pied avec un toit à deux pans, un toit en shingle et un toit noir.

Nice and clean modern cube house, white Japanese stucco exterior finish.
Idées déco pour une grande façade de maison blanche moderne en stuc à deux étages et plus avec un toit plat et un toit blanc.
Idées déco pour une grande façade de maison blanche moderne en stuc à deux étages et plus avec un toit plat et un toit blanc.
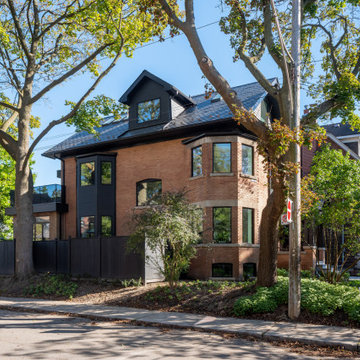
Idées déco pour une grande façade de maison classique en brique à deux étages et plus avec un toit à deux pans et un toit noir.

This 1,650 sf beach house was designed and built to meed FEMA regulations given it proximity to ocean storm surges and flood plane. It is built 5 feet above grade with a skirt that effectively allows the ocean surge to flow underneath the house should such an event occur.
The approval process was considerable given the client needed natural resource special permits given the proximity of wetlands and zoning variances due to pyramid law issues.

Single-family urban home with detached 3-car garage and accessory dwelling unit (ADU) above
Cette photo montre une grande façade de maison noire tendance en brique à un étage avec un toit à quatre pans, un toit en tuile et un toit noir.
Cette photo montre une grande façade de maison noire tendance en brique à un étage avec un toit à quatre pans, un toit en tuile et un toit noir.
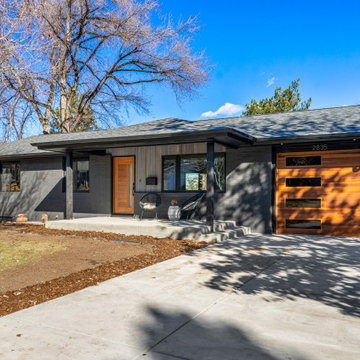
Cette image montre une façade de maison noire minimaliste en brique avec un toit noir.

Cette photo montre une grande façade de maison grise nature en panneau de béton fibré à un étage avec un toit à deux pans, un toit en shingle et un toit noir.

Front view of this custom French Country inspired home
Aménagement d'une grande façade de maison marron en pierre et bardeaux à un étage avec un toit en shingle et un toit noir.
Aménagement d'une grande façade de maison marron en pierre et bardeaux à un étage avec un toit en shingle et un toit noir.
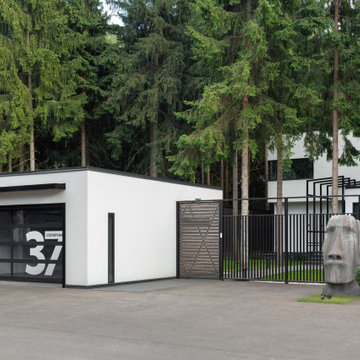
Réalisation d'une façade de maison blanche design en stuc de taille moyenne et à un étage avec un toit plat et un toit noir.
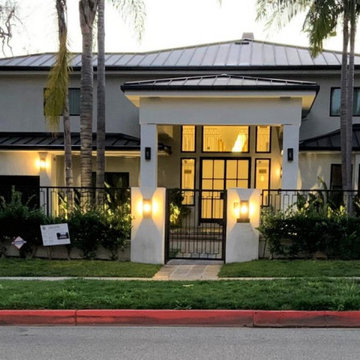
he owner of this house wanted to give a “facelift” to his newly purchased home and convert it into a modern design residence. We translated their vision into this magnificent modern-looking house.
This project included a complete redesign of the exterior of the house, including the backyard landscaping and a full-size, infinity-edge pool and custom jacuzzi. All the custom concrete work, swimming pool, and pool-side BBQ island, complete with sink and mini-fridge gave this homeowner their own paradise getaway right in the heart of Beverly Hills.

Cette image montre une grande façade de maison multicolore traditionnelle à deux étages et plus avec un revêtement mixte, un toit à deux pans, un toit mixte et un toit noir.
Idées déco de façades de maisons avec un toit noir et un toit blanc
5