Idées déco de façades de maisons avec un toit noir et un toit rouge
Trier par :
Budget
Trier par:Populaires du jour
61 - 80 sur 15 749 photos
1 sur 3
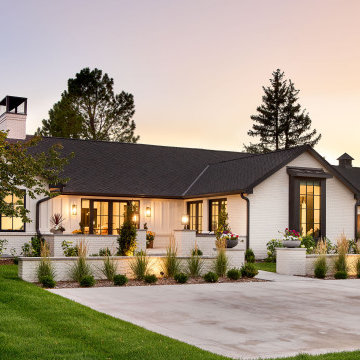
Inspiration pour une façade de maison blanche traditionnelle de taille moyenne et de plain-pied avec un revêtement mixte et un toit noir.

Inspiration for a contemporary barndominium
Idées déco pour une grande façade de maison blanche contemporaine en pierre de plain-pied avec un toit en métal et un toit noir.
Idées déco pour une grande façade de maison blanche contemporaine en pierre de plain-pied avec un toit en métal et un toit noir.

Weather House is a bespoke home for a young, nature-loving family on a quintessentially compact Northcote block.
Our clients Claire and Brent cherished the character of their century-old worker's cottage but required more considered space and flexibility in their home. Claire and Brent are camping enthusiasts, and in response their house is a love letter to the outdoors: a rich, durable environment infused with the grounded ambience of being in nature.
From the street, the dark cladding of the sensitive rear extension echoes the existing cottage!s roofline, becoming a subtle shadow of the original house in both form and tone. As you move through the home, the double-height extension invites the climate and native landscaping inside at every turn. The light-bathed lounge, dining room and kitchen are anchored around, and seamlessly connected to, a versatile outdoor living area. A double-sided fireplace embedded into the house’s rear wall brings warmth and ambience to the lounge, and inspires a campfire atmosphere in the back yard.
Championing tactility and durability, the material palette features polished concrete floors, blackbutt timber joinery and concrete brick walls. Peach and sage tones are employed as accents throughout the lower level, and amplified upstairs where sage forms the tonal base for the moody main bedroom. An adjacent private deck creates an additional tether to the outdoors, and houses planters and trellises that will decorate the home’s exterior with greenery.
From the tactile and textured finishes of the interior to the surrounding Australian native garden that you just want to touch, the house encapsulates the feeling of being part of the outdoors; like Claire and Brent are camping at home. It is a tribute to Mother Nature, Weather House’s muse.
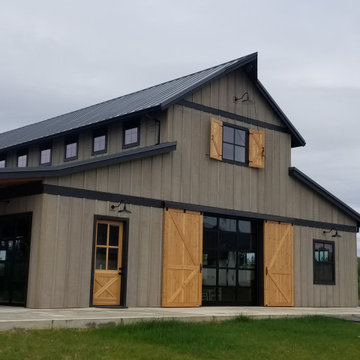
Réalisation d'une façade de maison chalet en bois et planches et couvre-joints avec un toit en métal et un toit noir.
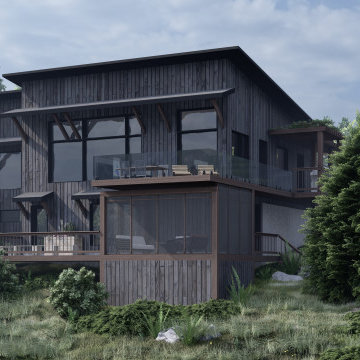
Idées déco pour une façade de maison noire contemporaine en bois de taille moyenne et de plain-pied avec un toit en appentis, un toit en métal et un toit noir.
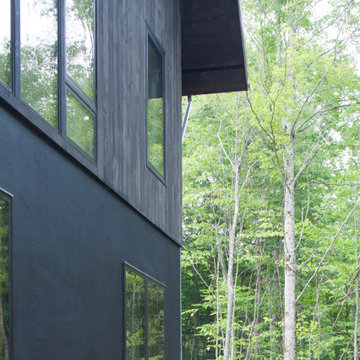
Designed in conjunction with Formwork, a firm in Charlottesville, VA. This home was built in West Virginia, nestled among the forest. Simple, clean design with strong integration with nature.
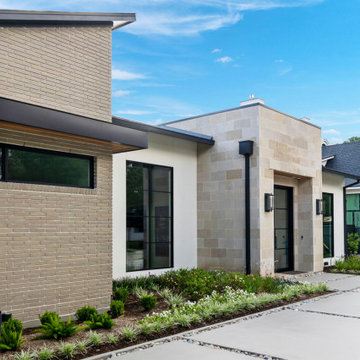
Exemple d'une très grande façade de maison beige moderne en stuc de plain-pied avec un toit à quatre pans, un toit en métal et un toit noir.
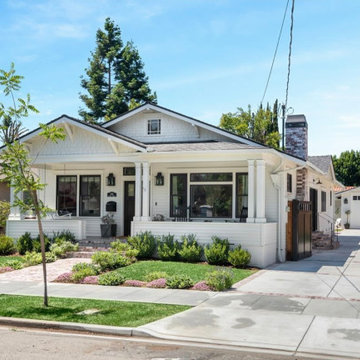
Custom Home Build! Complete remodel and tear down to create a one of a kind craftsman style home. Exterior paint and interior paint, full kitchen redesign, and landscaping services.
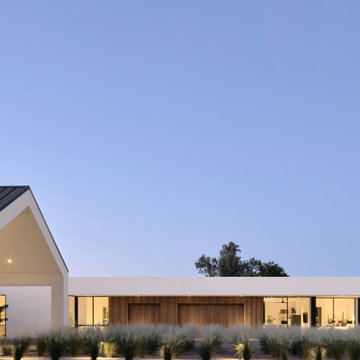
Photo by Roehner + Ryan
Exemple d'une façade de maison en bois de plain-pied avec un toit à deux pans, un toit en métal et un toit noir.
Exemple d'une façade de maison en bois de plain-pied avec un toit à deux pans, un toit en métal et un toit noir.
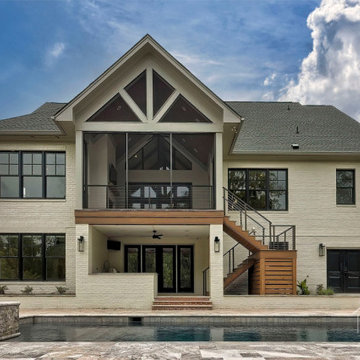
The rear exterior of the home has a large double-level outdoor living space with a screened-in back porch with a cathedral ceiling above and a covered patio below with a full outdoor kitchen. The back of the home overlooks a breathtaking view of the in-ground swimming pool and spa as well as a wooded area beyond the backyard.

The Sunalta New Home Build features 2,103 sq ft with 3 bedrooms, 2.5 bathroom and a two-car garage.
Idée de décoration pour une façade de maison grise minimaliste en bardage à clin de taille moyenne et à un étage avec un revêtement en vinyle, un toit papillon, un toit en shingle et un toit noir.
Idée de décoration pour une façade de maison grise minimaliste en bardage à clin de taille moyenne et à un étage avec un revêtement en vinyle, un toit papillon, un toit en shingle et un toit noir.

Réalisation d'une grande façade de maison blanche nordique en bois de plain-pied avec un toit à deux pans, un toit en métal et un toit noir.

Beautiful Custom Ranch with gray vinyl shakes and clapboard siding.
Inspiration pour une façade de maison grise craftsman en bardeaux de taille moyenne et de plain-pied avec un revêtement en vinyle, un toit à deux pans, un toit en shingle et un toit noir.
Inspiration pour une façade de maison grise craftsman en bardeaux de taille moyenne et de plain-pied avec un revêtement en vinyle, un toit à deux pans, un toit en shingle et un toit noir.
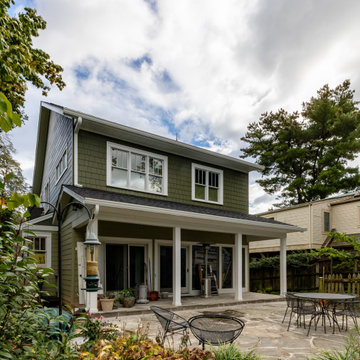
For this classic two-story home in Arlington Virginia, the second story level completely redesigned to add extra rooms and storage space.
The new second story is remodeled with three new bedrooms, two new bathrooms and closets, and upgraded entrance hall. Existing roof shingles and gutters were modified along entire existing home. New bathrooms are complete with wood vanity cabinets, toilets, glass showers, freestanding tub, and corresponding amenities.
New recessed lights are placed throughout second story. Second story comes complete with a new laundry room besides the main hall. Plenty of windows throughout second story provide a feeling of brightness and warmth.
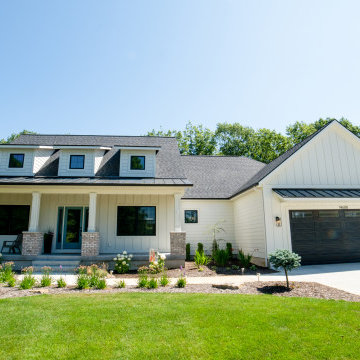
Aménagement d'une grande façade de maison blanche campagne en planches et couvre-joints de plain-pied avec un revêtement mixte, un toit mixte et un toit noir.

Newly built in 2021; this sanctuary in the woods was designed and built to appear as though it had existed for years.
Architecture: Noble Johnson Architects
Builder: Crane Builders
Photography: Garett + Carrie Buell of Studiobuell/ studiobuell.com

Modern Farmhouse architecture is all about putting a contemporary twist on a warm, welcoming traditional style. This spacious two-story custom design is a fresh, modern take on a traditional-style home. Clean, simple lines repeat throughout the design with classic gabled roofs, vertical cladding, and contrasting windows. Rustic details like the wrap around porch and timber supports make this home fit in perfectly to its Rocky Mountain setting. While the black and white color scheme keeps things simple, a variety of materials bring visual depth for a cozy feel.
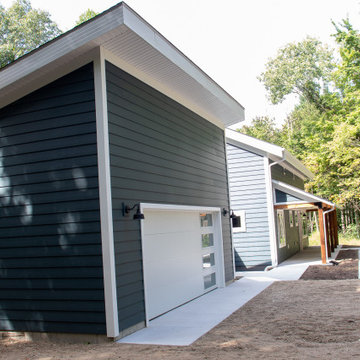
Exemple d'une façade de maison bleue moderne en bardage à clin de taille moyenne et à niveaux décalés avec un revêtement en vinyle, un toit en appentis, un toit en shingle et un toit noir.
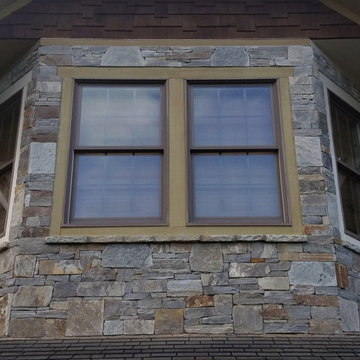
This beautiful exterior is made with a one-of-a-kind custom blend of Augusta and Bayside natural thin stone veneer from the Quarry Mill. Augusta is a grey and earth tone real stone veneer in the ledgestone style. The thin stone is a blend of split face and bedface pieces excavated from a single quarry. The split face pieces are the gray interior part of the stone, whereas, the browns and tan pieces come from the bedface that has been exposed to the elements for millenia. Augusta falls into the ledgestone style due to the smaller heights of the individual pieces. Although it makes for a more labor-intensive installation, Augusta looks wonderful with a drystack tight fit installation. The stone showcases the right balance of subtle color variation to look visually appealing but not overwhelming or busy.

Replacing the existing gray vinyl siding with fresh, white fiber cement panels gave the exterior a big lift. The vertical orientation of the board-and-batten profile and sleek black aluminum-clad replacement windows come a long way in creating the contemporary exterior. The updated front entry completes the modern makeover with its chunky overhang, gray-painted slab door, single-panel sidelight, and vertical stainless mail slot and house numbers.
Idées déco de façades de maisons avec un toit noir et un toit rouge
4