Idées déco de façades de maisons avec un toit papillon
Trier par :
Budget
Trier par:Populaires du jour
241 - 260 sur 315 photos
1 sur 3
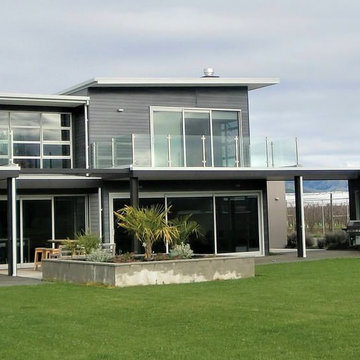
Exterior of modern style home with Hebel block and Linea board cladding
Cette image montre une très grande façade de maison beige minimaliste en stuc à un étage avec un toit papillon et un toit en métal.
Cette image montre une très grande façade de maison beige minimaliste en stuc à un étage avec un toit papillon et un toit en métal.
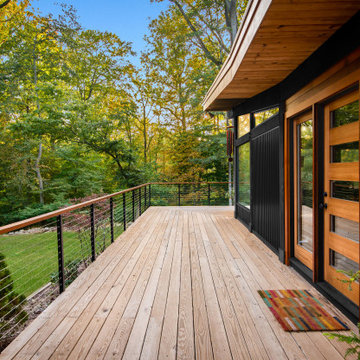
Updating a modern classic
These clients adore their home’s location, nestled within a 2-1/2 acre site largely wooded and abutting a creek and nature preserve. They contacted us with the intent of repairing some exterior and interior issues that were causing deterioration, and needed some assistance with the design and selection of new exterior materials which were in need of replacement.
Our new proposed exterior includes new natural wood siding, a stone base, and corrugated metal. New entry doors and new cable rails completed this exterior renovation.
Additionally, we assisted these clients resurrect an existing pool cabana structure and detached 2-car garage which had fallen into disrepair. The garage / cabana building was renovated in the same aesthetic as the main house.
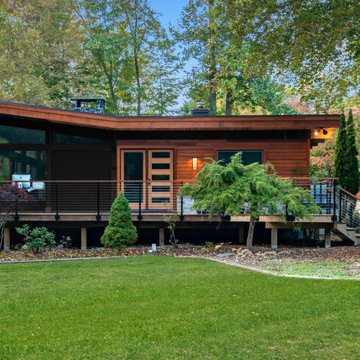
Updating a modern classic
These clients adore their home’s location, nestled within a 2-1/2 acre site largely wooded and abutting a creek and nature preserve. They contacted us with the intent of repairing some exterior and interior issues that were causing deterioration, and needed some assistance with the design and selection of new exterior materials which were in need of replacement.
Our new proposed exterior includes new natural wood siding, a stone base, and corrugated metal. New entry doors and new cable rails completed this exterior renovation.
Additionally, we assisted these clients resurrect an existing pool cabana structure and detached 2-car garage which had fallen into disrepair. The garage / cabana building was renovated in the same aesthetic as the main house.
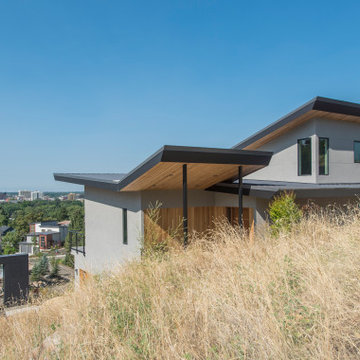
A Modern Contemporary Home in the Boise Foothills. Anchored to the hillside with a strong datum line. This home sites on the axis of the winter solstice and also features a bisection of the site by the alignment of Capitol Boulevard through a keyhole sculpture across the drive.
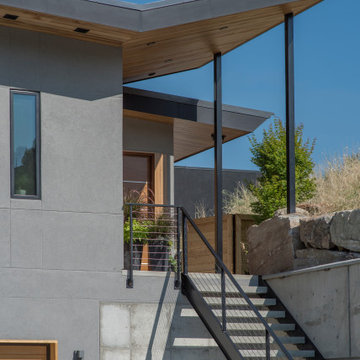
A Modern Contemporary Home in the Boise Foothills. Anchored to the hillside with a strong datum line. This home sites on the axis of the winter solstice and also features a bisection of the site by the alignment of Capitol Boulevard through a keyhole sculpture across the drive.
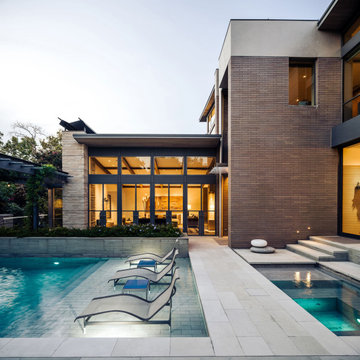
Aménagement d'une grande façade de maison grise contemporaine en brique à deux étages et plus avec un toit papillon, un toit en métal et un toit gris.
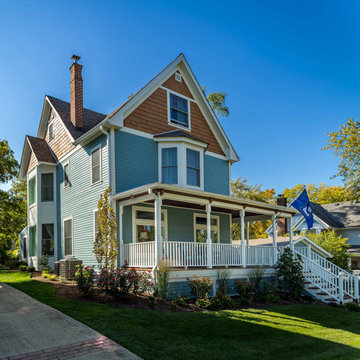
Inspiration pour une grande façade de maison bleue victorienne en bardage à clin à deux étages et plus avec un revêtement en vinyle, un toit en tuile, un toit marron et un toit papillon.
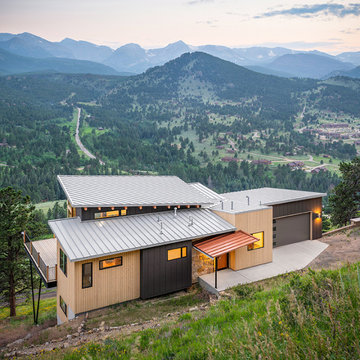
Cette image montre une façade de maison minimaliste de taille moyenne et à un étage avec un revêtement mixte, un toit papillon, un toit en métal et un toit gris.
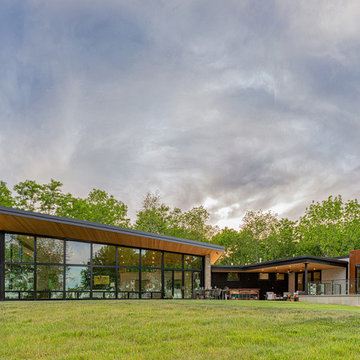
Gorgeous modern single family home with magnificent views.
Réalisation d'une façade de maison multicolore design en planches et couvre-joints de taille moyenne et à un étage avec un revêtement mixte et un toit papillon.
Réalisation d'une façade de maison multicolore design en planches et couvre-joints de taille moyenne et à un étage avec un revêtement mixte et un toit papillon.

Hilltop home with stunning views of the Willamette Valley
Idée de décoration pour une grande façade de maison grise minimaliste en bardage à clin à un étage avec un revêtement mixte, un toit papillon, un toit en shingle et un toit noir.
Idée de décoration pour une grande façade de maison grise minimaliste en bardage à clin à un étage avec un revêtement mixte, un toit papillon, un toit en shingle et un toit noir.
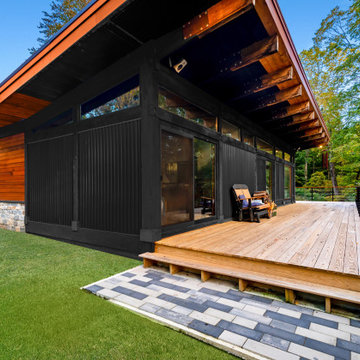
Updating a modern classic
These clients adore their home’s location, nestled within a 2-1/2 acre site largely wooded and abutting a creek and nature preserve. They contacted us with the intent of repairing some exterior and interior issues that were causing deterioration, and needed some assistance with the design and selection of new exterior materials which were in need of replacement.
Our new proposed exterior includes new natural wood siding, a stone base, and corrugated metal. New entry doors and new cable rails completed this exterior renovation.
Additionally, we assisted these clients resurrect an existing pool cabana structure and detached 2-car garage which had fallen into disrepair. The garage / cabana building was renovated in the same aesthetic as the main house.
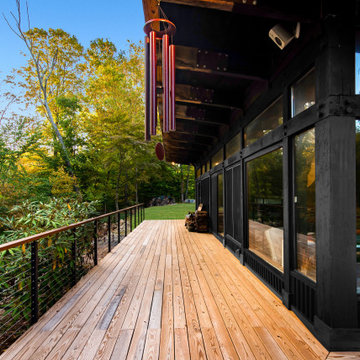
Updating a modern classic
These clients adore their home’s location, nestled within a 2-1/2 acre site largely wooded and abutting a creek and nature preserve. They contacted us with the intent of repairing some exterior and interior issues that were causing deterioration, and needed some assistance with the design and selection of new exterior materials which were in need of replacement.
Our new proposed exterior includes new natural wood siding, a stone base, and corrugated metal. New entry doors and new cable rails completed this exterior renovation.
Additionally, we assisted these clients resurrect an existing pool cabana structure and detached 2-car garage which had fallen into disrepair. The garage / cabana building was renovated in the same aesthetic as the main house.
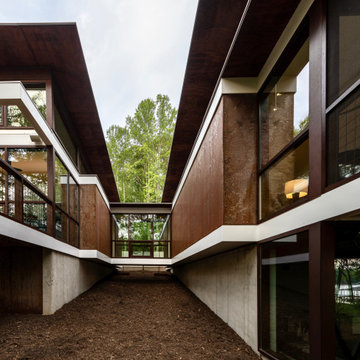
Holly Hill, a retirement home, whose owner's hobbies are gardening and restoration of classic cars, is nestled into the site contours to maximize views of the lake and minimize impact on the site.
Holly Hill is comprised of three wings joined by bridges: A wing facing a master garden to the east, another wing with workshop and a central activity, living, dining wing. Similar to a radiator the design increases the amount of exterior wall maximizing opportunities for natural ventilation during temperate months.
Other passive solar design features will include extensive eaves, sheltering porches and high-albedo roofs, as strategies for considerably reducing solar heat gain.
Daylighting with clerestories and solar tubes reduce daytime lighting requirements. Ground source geothermal heat pumps and superior to code insulation ensure minimal space conditioning costs. Corten steel siding and concrete foundation walls satisfy client requirements for low maintenance and durability. All light fixtures are LEDs.
Open and screened porches are strategically located to allow pleasant outdoor use at any time of day, particular season or, if necessary, insect challenge. Dramatic cantilevers allow the porches to project into the site’s beautiful mixed hardwood tree canopy without damaging root systems.
Guest arrive by vehicle with glimpses of the house and grounds through penetrations in the concrete wall enclosing the garden. One parked they are led through a garden composed of pavers, a fountain, benches, sculpture and plants. Views of the lake can be seen through and below the bridges.
Primary client goals were a sustainable low-maintenance house, primarily single floor living, orientation to views, natural light to interiors, maximization of individual privacy, creation of a formal outdoor space for gardening, incorporation of a full workshop for cars, generous indoor and outdoor social space for guests and parties.
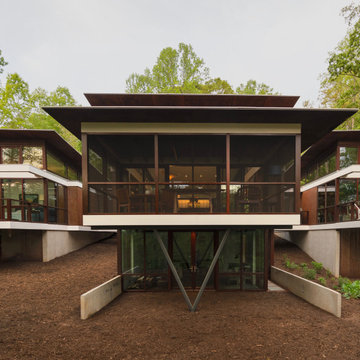
Holly Hill, a retirement home, whose owner's hobbies are gardening and restoration of classic cars, is nestled into the site contours to maximize views of the lake and minimize impact on the site.
Holly Hill is comprised of three wings joined by bridges: A wing facing a master garden to the east, another wing with workshop and a central activity, living, dining wing. Similar to a radiator the design increases the amount of exterior wall maximizing opportunities for natural ventilation during temperate months.
Other passive solar design features will include extensive eaves, sheltering porches and high-albedo roofs, as strategies for considerably reducing solar heat gain.
Daylighting with clerestories and solar tubes reduce daytime lighting requirements. Ground source geothermal heat pumps and superior to code insulation ensure minimal space conditioning costs. Corten steel siding and concrete foundation walls satisfy client requirements for low maintenance and durability. All light fixtures are LEDs.
Open and screened porches are strategically located to allow pleasant outdoor use at any time of day, particular season or, if necessary, insect challenge. Dramatic cantilevers allow the porches to project into the site’s beautiful mixed hardwood tree canopy without damaging root systems.
Guest arrive by vehicle with glimpses of the house and grounds through penetrations in the concrete wall enclosing the garden. One parked they are led through a garden composed of pavers, a fountain, benches, sculpture and plants. Views of the lake can be seen through and below the bridges.
Primary client goals were a sustainable low-maintenance house, primarily single floor living, orientation to views, natural light to interiors, maximization of individual privacy, creation of a formal outdoor space for gardening, incorporation of a full workshop for cars, generous indoor and outdoor social space for guests and parties.
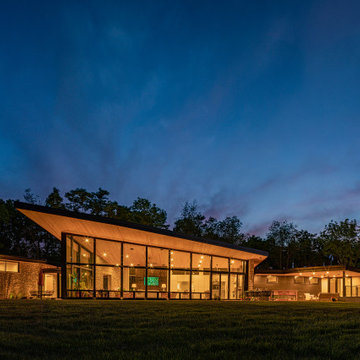
Gorgeous modern single family home with magnificent views.
Exemple d'une façade de maison multicolore tendance en planches et couvre-joints de taille moyenne et à un étage avec un revêtement mixte et un toit papillon.
Exemple d'une façade de maison multicolore tendance en planches et couvre-joints de taille moyenne et à un étage avec un revêtement mixte et un toit papillon.
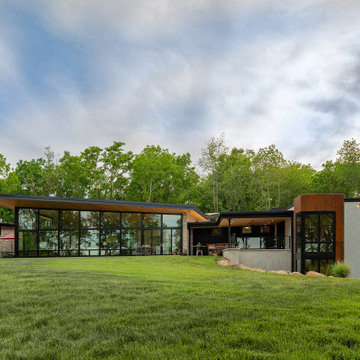
Gorgeous modern single family home with magnificent views.
Exemple d'une façade de maison multicolore tendance en planches et couvre-joints de taille moyenne et à un étage avec un revêtement mixte et un toit papillon.
Exemple d'une façade de maison multicolore tendance en planches et couvre-joints de taille moyenne et à un étage avec un revêtement mixte et un toit papillon.
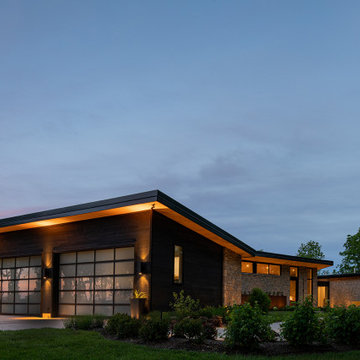
Gorgeous modern single family home with magnificent views.
Exemple d'une façade de maison multicolore tendance en planches et couvre-joints de taille moyenne et à un étage avec un revêtement mixte et un toit papillon.
Exemple d'une façade de maison multicolore tendance en planches et couvre-joints de taille moyenne et à un étage avec un revêtement mixte et un toit papillon.
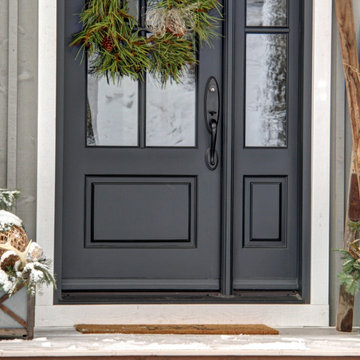
Designer Lyne Brunet
Idées déco pour une façade de maison grise campagne en bois et planches et couvre-joints de taille moyenne et à un étage avec un toit papillon, un toit en shingle et un toit noir.
Idées déco pour une façade de maison grise campagne en bois et planches et couvre-joints de taille moyenne et à un étage avec un toit papillon, un toit en shingle et un toit noir.
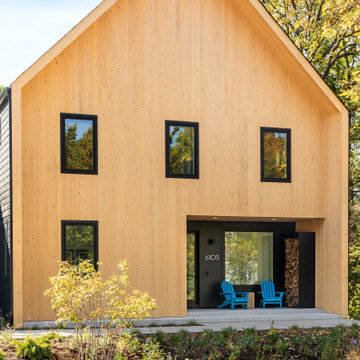
Inspiration pour une façade de maison beige nordique de taille moyenne et à un étage avec un revêtement mixte, un toit papillon, un toit en shingle et un toit gris.
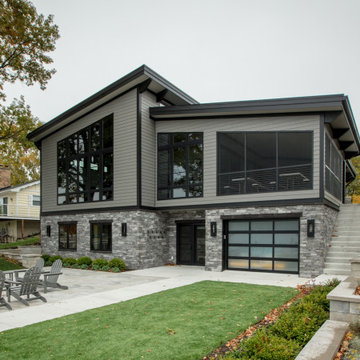
Cette photo montre une grande façade de maison grise rétro à un étage avec un toit papillon et un revêtement mixte.
Idées déco de façades de maisons avec un toit papillon
13