Idées déco de façades de maisons avec un toit papillon
Trier par :
Budget
Trier par:Populaires du jour
101 - 120 sur 315 photos
1 sur 3
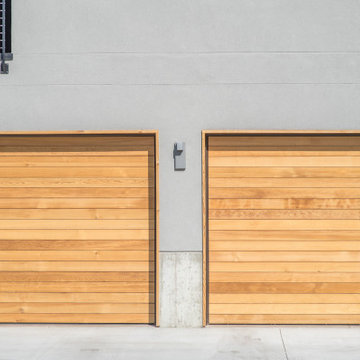
A Modern Contemporary Home in the Boise Foothills. Anchored to the hillside with a strong datum line. This home sites on the axis of the winter solstice and also features a bisection of the site by the alignment of Capitol Boulevard through a keyhole sculpture across the drive.
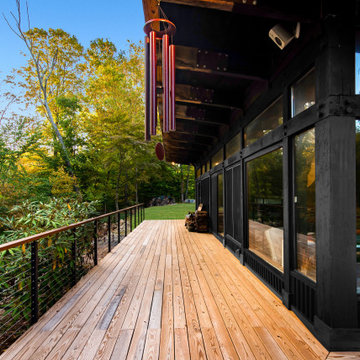
Updating a modern classic
These clients adore their home’s location, nestled within a 2-1/2 acre site largely wooded and abutting a creek and nature preserve. They contacted us with the intent of repairing some exterior and interior issues that were causing deterioration, and needed some assistance with the design and selection of new exterior materials which were in need of replacement.
Our new proposed exterior includes new natural wood siding, a stone base, and corrugated metal. New entry doors and new cable rails completed this exterior renovation.
Additionally, we assisted these clients resurrect an existing pool cabana structure and detached 2-car garage which had fallen into disrepair. The garage / cabana building was renovated in the same aesthetic as the main house.
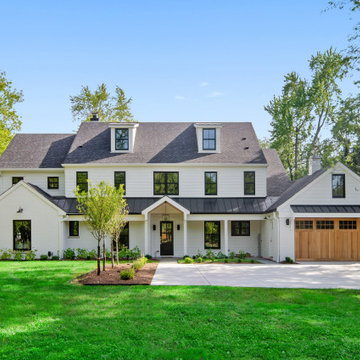
Cette photo montre une grande façade de maison blanche tendance en panneau de béton fibré et bardage à clin à deux étages et plus avec un toit papillon, un toit mixte et un toit gris.
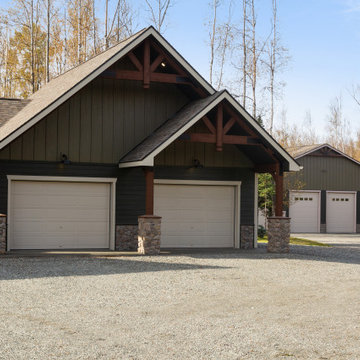
Cette image montre une façade de maison verte craftsman en panneau de béton fibré et planches et couvre-joints de taille moyenne et de plain-pied avec un toit papillon, un toit en shingle et un toit gris.
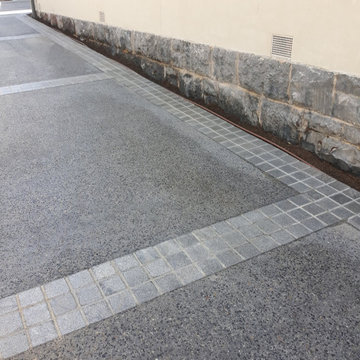
Exemple d'une grande façade de maison beige en stuc de plain-pied avec un toit papillon.
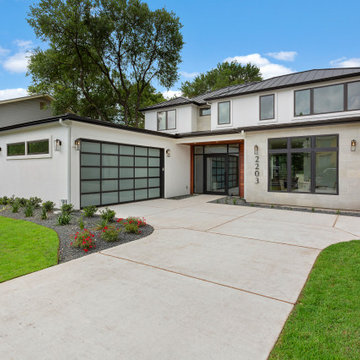
This front elevation features wood and stone accents and a garage placement that maximizes curb appeal.
Inspiration pour une grande façade de maison blanche design en stuc à un étage avec un toit papillon, un toit en métal et un toit marron.
Inspiration pour une grande façade de maison blanche design en stuc à un étage avec un toit papillon, un toit en métal et un toit marron.
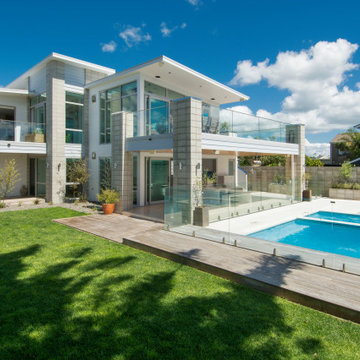
Cette photo montre une grande façade de maison blanche bord de mer en béton à un étage avec un toit papillon et un toit en métal.
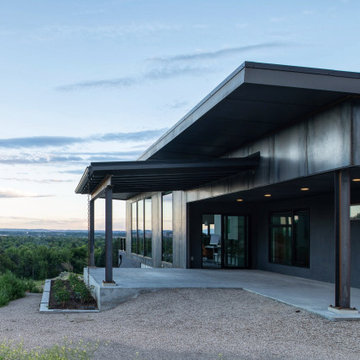
Inspiration pour une petite façade de maison métallique et grise à un étage avec un toit papillon et un toit en métal.
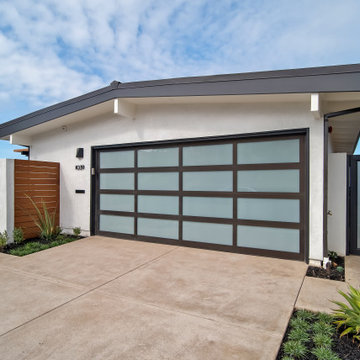
Matching modern steel and glass garage and gate doors.
Réalisation d'une grande façade de maison blanche design en stuc de plain-pied avec un toit papillon et un toit en métal.
Réalisation d'une grande façade de maison blanche design en stuc de plain-pied avec un toit papillon et un toit en métal.
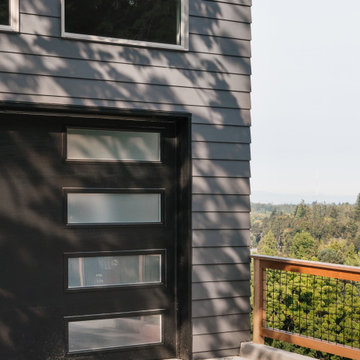
Hilltop home with stunning views of the Willamette Valley
Aménagement d'une grande façade de maison grise moderne en bardage à clin à un étage avec un revêtement mixte, un toit papillon, un toit en shingle et un toit noir.
Aménagement d'une grande façade de maison grise moderne en bardage à clin à un étage avec un revêtement mixte, un toit papillon, un toit en shingle et un toit noir.
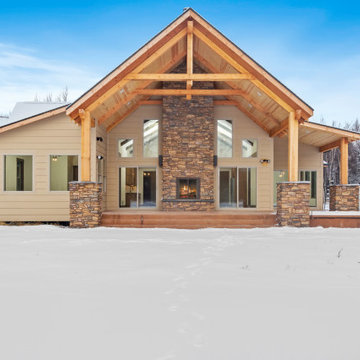
Cette image montre une grande façade de maison blanche chalet en panneau de béton fibré et planches et couvre-joints à un étage avec un toit papillon, un toit en shingle et un toit gris.
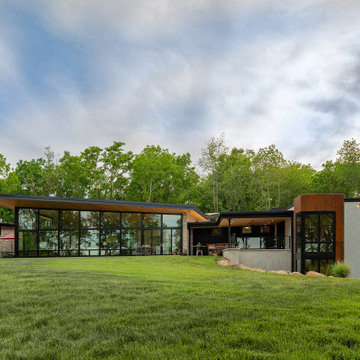
Gorgeous modern single family home with magnificent views.
Exemple d'une façade de maison multicolore tendance en planches et couvre-joints de taille moyenne et à un étage avec un revêtement mixte et un toit papillon.
Exemple d'une façade de maison multicolore tendance en planches et couvre-joints de taille moyenne et à un étage avec un revêtement mixte et un toit papillon.
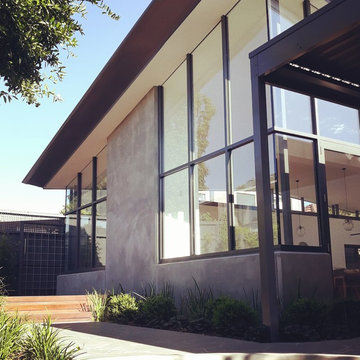
Aménagement d'une grande façade de maison métallique et grise de plain-pied avec un toit papillon et un toit en métal.
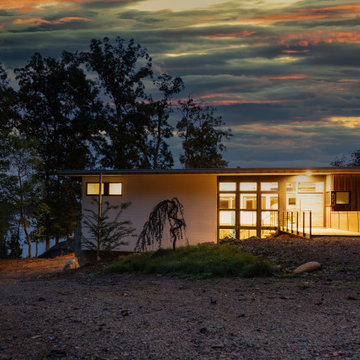
This lakefront diamond in the rough lot was waiting to be discovered by someone with a modern naturalistic vision and passion. Maintaining an eco-friendly, and sustainable build was at the top of the client priority list. Designed and situated to benefit from passive and active solar as well as through breezes from the lake, this indoor/outdoor living space truly establishes a symbiotic relationship with its natural surroundings. The pie-shaped lot provided significant challenges with a street width of 50ft, a steep shoreline buffer of 50ft, as well as a powerline easement reducing the buildable area. The client desired a smaller home of approximately 2500sf that juxtaposed modern lines with the free form of the natural setting. The 250ft of lakefront afforded 180-degree views which guided the design to maximize this vantage point while supporting the adjacent environment through preservation of heritage trees. Prior to construction the shoreline buffer had been rewilded with wildflowers, perennials, utilization of clover and meadow grasses to support healthy animal and insect re-population. The inclusion of solar panels as well as hydroponic heated floors and wood stove supported the owner’s desire to be self-sufficient. Core ten steel was selected as the predominant material to allow it to “rust” as it weathers thus blending into the natural environment.
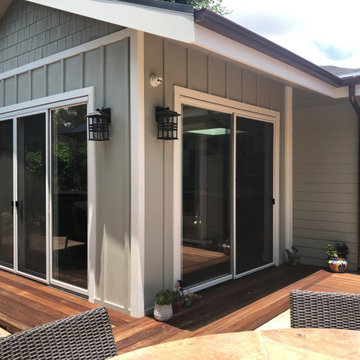
Craftsman style, wood siding, shingles, copper gutters. ipe wood deck, paint- wells gray DE6242.
Aménagement d'une grande façade de maison verte craftsman de plain-pied avec un revêtement mixte, un toit papillon et un toit en tuile.
Aménagement d'une grande façade de maison verte craftsman de plain-pied avec un revêtement mixte, un toit papillon et un toit en tuile.
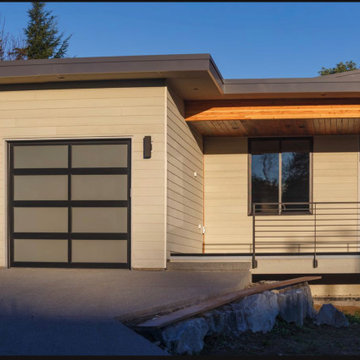
Side Covered Patio
Exemple d'une grande façade de maison grise à un étage avec un revêtement mixte, un toit papillon, un toit en métal et un toit noir.
Exemple d'une grande façade de maison grise à un étage avec un revêtement mixte, un toit papillon, un toit en métal et un toit noir.
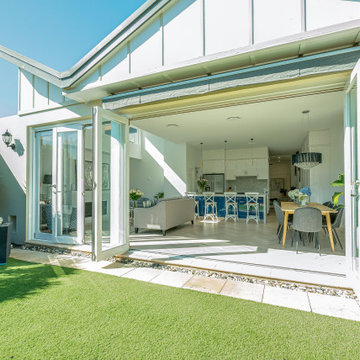
Cette image montre une grande façade de maison grise design en béton de plain-pied avec un toit papillon et un toit en tuile.
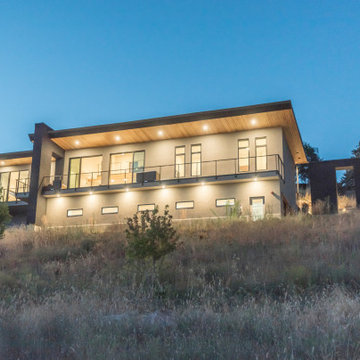
A Modern Contemporary Home in the Boise Foothills. Anchored to the hillside with a strong datum line. This home sites on the axis of the winter solstice and also features a bisection of the site by the alignment of Capitol Boulevard through a keyhole sculpture across the drive.
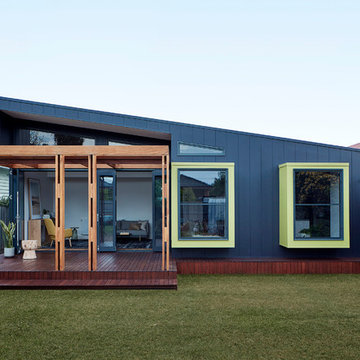
Jack Lovel Photographer
Inspiration pour une façade de maison violet design en panneau de béton fibré et bardage à clin de taille moyenne et de plain-pied avec un toit papillon, un toit en métal et un toit blanc.
Inspiration pour une façade de maison violet design en panneau de béton fibré et bardage à clin de taille moyenne et de plain-pied avec un toit papillon, un toit en métal et un toit blanc.
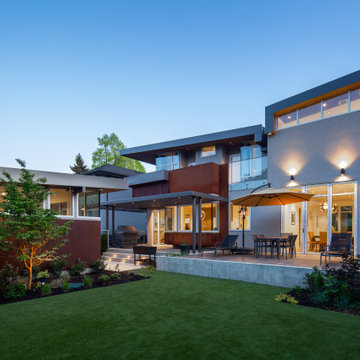
This new home in UBC boasts a modern West Coast Contemporary style that is unique and eco-friendly.
This sustainable and energy efficient home utilizes solar panels and a geothermal heating/cooling system to offset any electrical energy use throughout the year. Large windows allow for maximum daylight saturation while the Corten steel exterior will naturally weather to blend in with the surrounding trees. The rear garden conceals a large underground cistern for rainwater harvesting that is used for landscape irrigation.
Idées déco de façades de maisons avec un toit papillon
6