Idées déco de façades de maisons avec un toit papillon
Trier par :
Budget
Trier par:Populaires du jour
101 - 120 sur 149 photos
1 sur 3
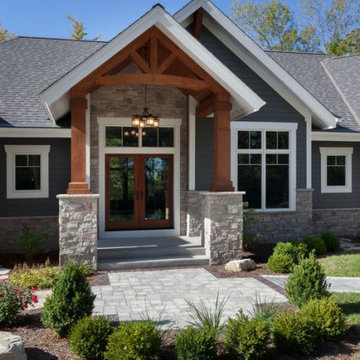
Idées déco pour une grande façade de maison grise en brique à un étage avec un toit papillon.
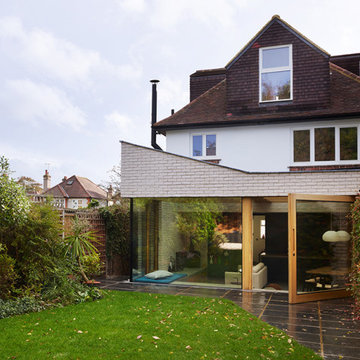
Aménagement d'une façade de maison scandinave en brique de taille moyenne et de plain-pied avec un toit papillon et un toit mixte.
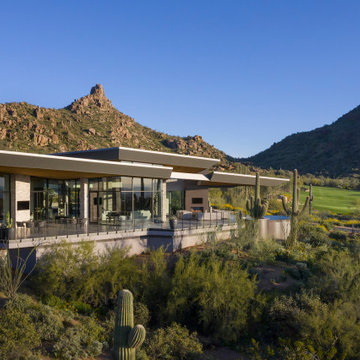
A full expanse of patios integrates with indoor living spaces via pocketing sliding doors. Views remain unobstructed from every corner of the house yet the siting of the house provides the owners with privacy. A negative edge pool seemingly floats beneath the home's wing.
Estancia Club
Builder: Peak Ventures
Interior Design: Ownby Design
Landscape: High Desert Designs
Photography: Jeff Zaruba
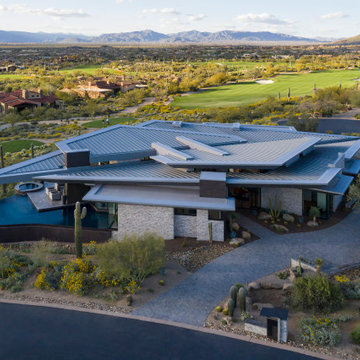
The Crusader's roof forms open up to the Sonoran desert and southward towards local landmark Pinnacle Peak. The angularity of the house allowed freedom to capture views more effectively than an orthogonal piece of architecture.
Estancia Club
Builder: Peak Ventures
Interiors: Ownby Design
Landscape: High Desert Designs
Photography: Jeff Zaruba
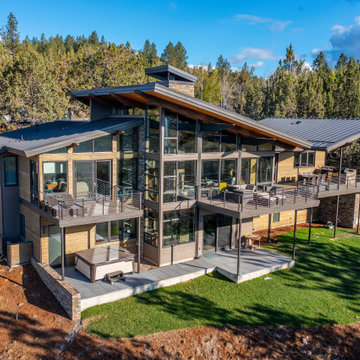
Inspiration pour une grande façade de maison vintage en bardage à clin à un étage avec un toit papillon et un toit en métal.
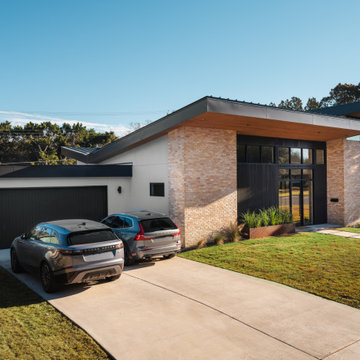
Cette photo montre une grande façade de maison multicolore rétro en stuc et planches et couvre-joints à un étage avec un toit papillon, un toit en métal et un toit noir.
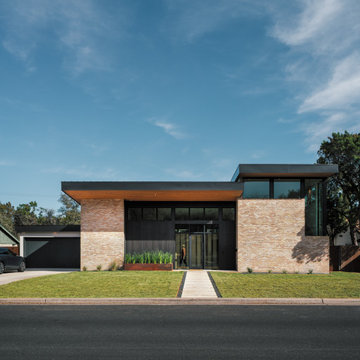
Aménagement d'une grande façade de maison multicolore rétro en brique et planches et couvre-joints à un étage avec un toit papillon, un toit en métal et un toit noir.
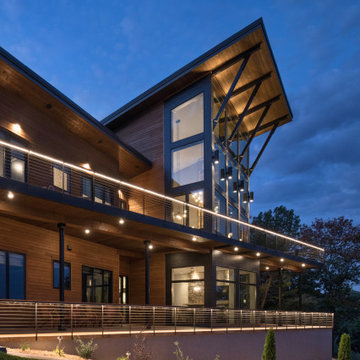
Large glass makes for spectacular views. An angled upper and lower patio gives multiple outdoor spaces. Custom steel braces and a wood ceiling and a large overhang protects the windows from the sun.
Photos: © 2020 Matt Kocourek, All
Rights Reserved
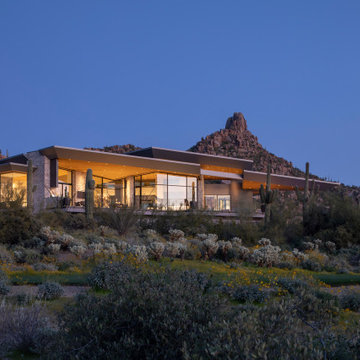
Scottsdale landmark Pinnacle Peak rises in the background of The Crusader, an angled glass and stone homage to the architect's Marine Corps aviator father.
Estancia Club
Builder: Peak Ventures
Interior Designer: Ownby Design
Landscape: High Desert Designs
Photography: Jeff Zaruba
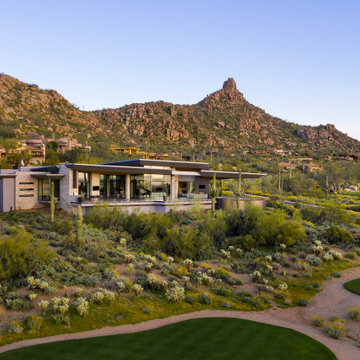
The lot, located in the prestigious Estancia Golf Club community, sits on a peninsula, highly exposed on three sides yet with tremendous views.
Estancia Club
Builder: Peak Ventures
Interiors: Ownby Design
Landscape: High Desert Design
Photography: Jeff Zaruba
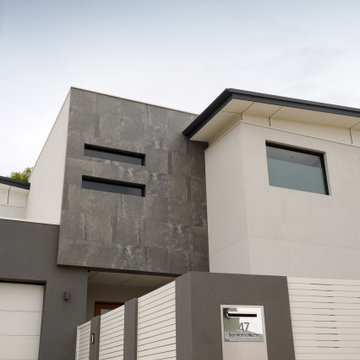
Idée de décoration pour une grande façade de maison grise minimaliste en pierre à un étage avec un toit papillon et un toit en métal.
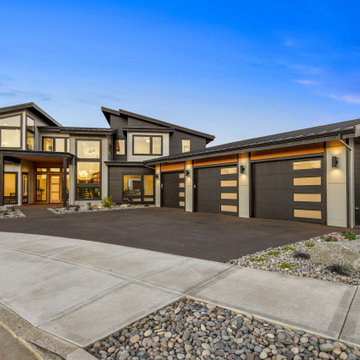
Inspiration pour une grande façade de maison multicolore minimaliste à un étage avec un revêtement mixte, un toit papillon, un toit en métal et un toit noir.
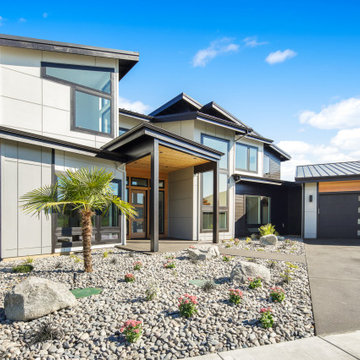
Inspiration pour une grande façade de maison multicolore minimaliste à un étage avec un revêtement mixte, un toit papillon, un toit en métal et un toit noir.
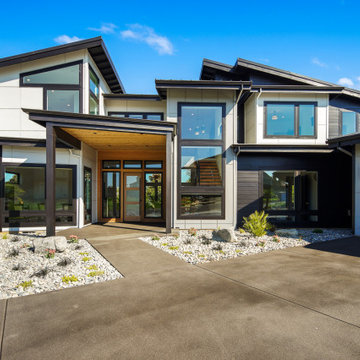
Inspiration pour une grande façade de maison multicolore minimaliste à un étage avec un revêtement mixte, un toit papillon, un toit en métal et un toit noir.
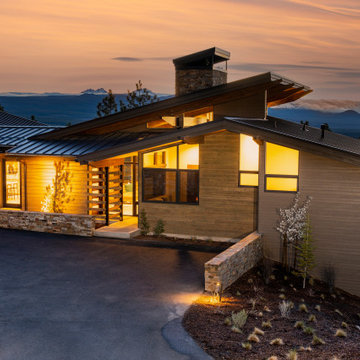
With the goal of privacy while maintaining the sense of openness. the siding at the entry continues out to a tube steel column, creating a slatted entry allowing light and defining the entry while obscuring views from the road above. The high windows visible above the entry and hint at the floor to ceiling windows one experiences as they enter the home.
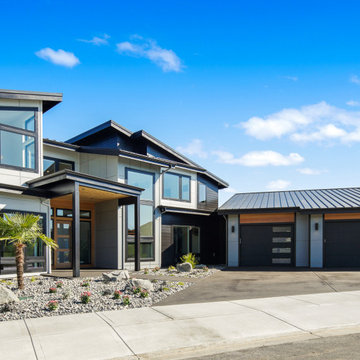
Idée de décoration pour une grande façade de maison multicolore minimaliste à un étage avec un revêtement mixte, un toit papillon, un toit en métal et un toit noir.
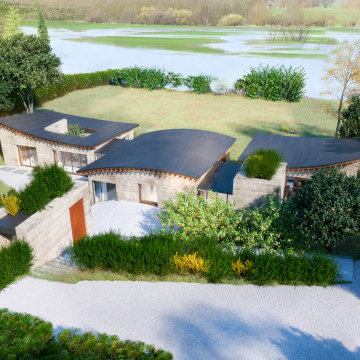
Roof level showing the full extent of this self build house in open countryside adjacent to the Lugg valley. The arrival area has space for cars and from here guests can move to the lower levels to the entrance space.
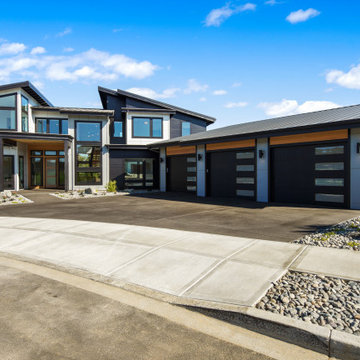
Cette photo montre une grande façade de maison multicolore moderne à un étage avec un revêtement mixte, un toit papillon, un toit en métal et un toit noir.
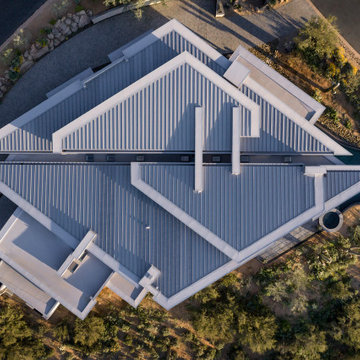
The house takes inspiration from an F8 Crusader plane, wings folded, on a carrier deck. A spinal column runs through providing circulation and illumination by sky lights and clerestories, penetrating the core of the house with natural light.
Estancia Club
Builder: Peak Ventures
Interiors: Ownby Design
Landscape: High Desert Designs
Photography: Jeff Zaruba
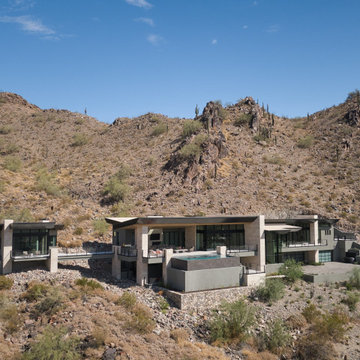
Defined by its flat roof and linear structure, this hillside residence features a detached casita accessed via a floating walkway.
Project Details // Straight Edge
Phoenix, Arizona
Architecture: Drewett Works
Builder: Sonora West Development
Interior design: Laura Kehoe
Landscape architecture: Sonoran Landesign
Photographer: Laura Moss
Pool: Mossman Brothers Pools
https://www.drewettworks.com/straight-edge/
Idées déco de façades de maisons avec un toit papillon
6