Idées déco de façades de maisons avec un toit plat et un toit papillon
Trier par :
Budget
Trier par:Populaires du jour
101 - 120 sur 51 045 photos
1 sur 3
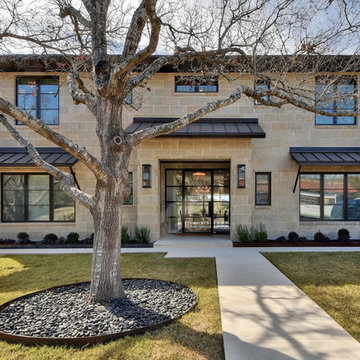
Cette photo montre une façade de maison beige tendance en brique de taille moyenne et à un étage avec un toit plat et un toit en métal.
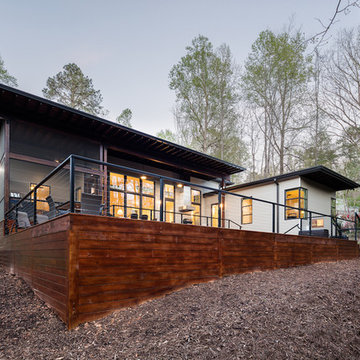
© Keith Isaacs Photo
Cette photo montre une petite façade de maison beige moderne en panneau de béton fibré de plain-pied avec un toit plat.
Cette photo montre une petite façade de maison beige moderne en panneau de béton fibré de plain-pied avec un toit plat.
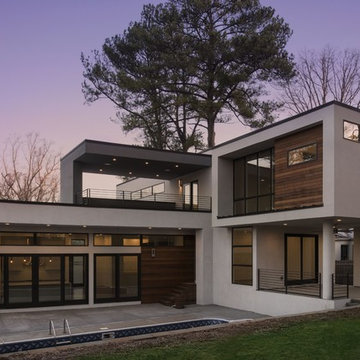
Galina Coada, Architectural Photographer
Exemple d'une grande façade de maison grise moderne en pierre à un étage avec un toit plat.
Exemple d'une grande façade de maison grise moderne en pierre à un étage avec un toit plat.
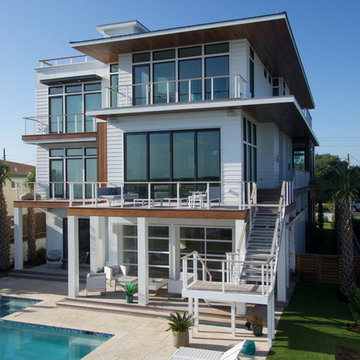
From the dramatic IPE siding to the oversized patio doors and rooftop patio, this 5,000 sf home on the waterway is the ultimate family beach house. The interior living areas all focus on the dramatic views overlooking the water and each bedroom has oversized windows that allow lots of natural light. There is a large wrap around porch on the main level and private balconies off bedrooms, as well as the dramatic rooftop patio that offers 360 degree views.
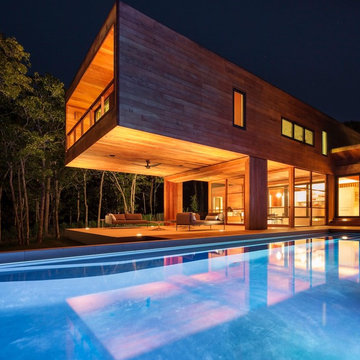
Exemple d'une façade de maison marron tendance en bois à un étage avec un toit plat.
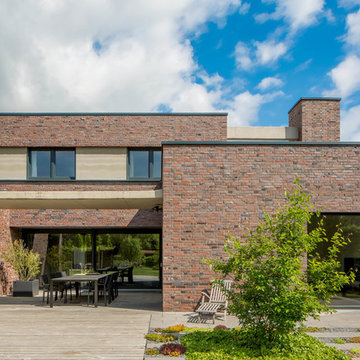
Foto: Julia Vogel
Exemple d'une grande façade de maison multicolore tendance en brique à un étage avec un toit plat.
Exemple d'une grande façade de maison multicolore tendance en brique à un étage avec un toit plat.
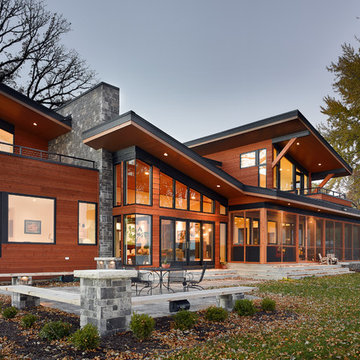
Mike Rebholz Photography
Idée de décoration pour une grande façade de maison marron design en bois à un étage avec un toit plat.
Idée de décoration pour une grande façade de maison marron design en bois à un étage avec un toit plat.
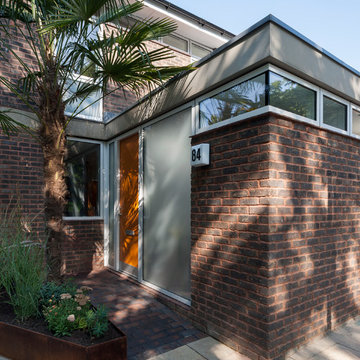
The new front extension is housing utility room, home office and a boot room. New Velfac windows were installed throughout the house.
Photo: Frederik Rissom

Cette image montre une grande façade de maison beige minimaliste en adobe de plain-pied avec un toit plat.
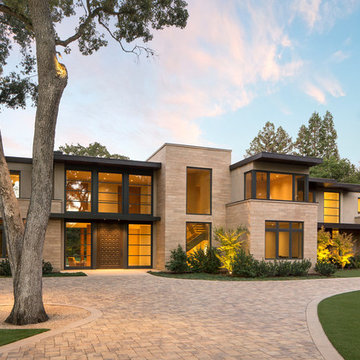
Bernard Andre'
Aménagement d'une grande façade de maison beige moderne en pierre à un étage avec un toit plat.
Aménagement d'une grande façade de maison beige moderne en pierre à un étage avec un toit plat.
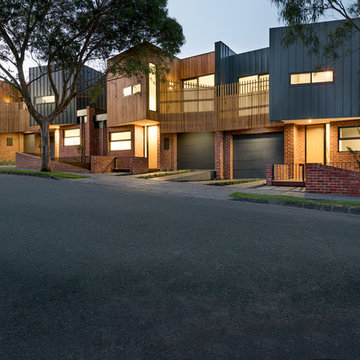
The four homes that make up the Alphington Townhouses present an innovative approach to the design of medium density housing. Each townhouse has been designed with excellent connections to the outdoors, maximised access to north light, and natural ventilation. Internal spaces allow for flexibility and the varied lifestyles of inhabitants.
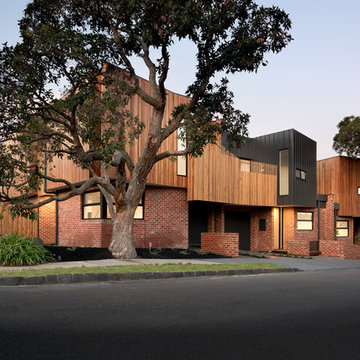
The four homes that make up the Alphington Townhouses present an innovative approach to the design of medium density housing. Each townhouse has been designed with excellent connections to the outdoors, maximised access to north light, and natural ventilation. Internal spaces allow for flexibility and the varied lifestyles of inhabitants.
![[Bracketed Space] House](https://st.hzcdn.com/fimgs/pictures/exteriors/bracketed-space-house-mf-architecture-img~7f110a4c07d2cecd_5921-1-b9e964f-w360-h360-b0-p0.jpg)
The site descends from the street and is privileged with dynamic natural views toward a creek below and beyond. To incorporate the existing landscape into the daily life of the residents, the house steps down to the natural topography. A continuous and jogging retaining wall from outside to inside embeds the structure below natural grade at the front with flush transitions at its rear facade. All indoor spaces open up to a central courtyard which terraces down to the tree canopy, creating a readily visible and occupiable transitional space between man-made and nature.
The courtyard scheme is simplified by two wings representing common and private zones - connected by a glass dining “bridge." This transparent volume also visually connects the front yard to the courtyard, clearing for the prospect view, while maintaining a subdued street presence. The staircase acts as a vertical “knuckle,” mediating shifting wing angles while contrasting the predominant horizontality of the house.
Crips materiality and detailing, deep roof overhangs, and the one-and-half story wall at the rear further enhance the connection between outdoors and indoors, providing nuanced natural lighting throughout and a meaningful framed procession through the property.
Photography
Spaces and Faces Photography
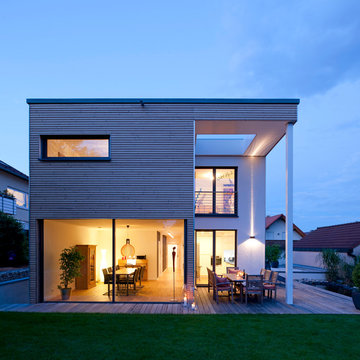
Fotos: Rolf Schwarz Fotodesign
Exemple d'une grande façade de maison tendance en bois à un étage avec un toit plat.
Exemple d'une grande façade de maison tendance en bois à un étage avec un toit plat.

Exemple d'une très grande façade de maison beige méditerranéenne en adobe à un étage avec un toit plat et un toit en tuile.
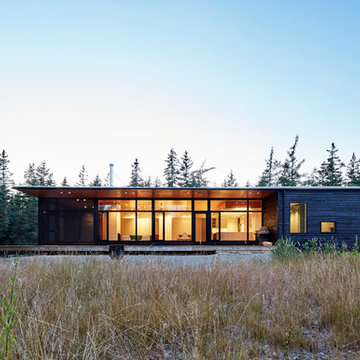
Photo: Janet Kimber
Cette photo montre une façade de maison noire moderne en bois de taille moyenne et de plain-pied avec un toit plat.
Cette photo montre une façade de maison noire moderne en bois de taille moyenne et de plain-pied avec un toit plat.

Builder: John Kraemer & Sons | Photography: Landmark Photography
Cette image montre une petite façade de maison grise minimaliste à un étage avec un revêtement mixte et un toit plat.
Cette image montre une petite façade de maison grise minimaliste à un étage avec un revêtement mixte et un toit plat.

Photo by スターリン・エルメンドルフ
Inspiration pour une façade de maison blanche minimaliste de taille moyenne et à niveaux décalés avec un toit plat.
Inspiration pour une façade de maison blanche minimaliste de taille moyenne et à niveaux décalés avec un toit plat.
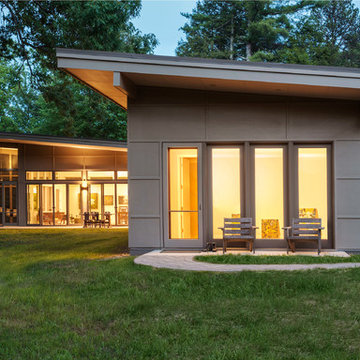
An L-shaped mountain modern farmhouse that orients public and private spaces around a large oak trees and creates a protected and intimate outdoor terrace. Sheep pasture comes right up to the back of the house.
2016 Todd Crawford Photography
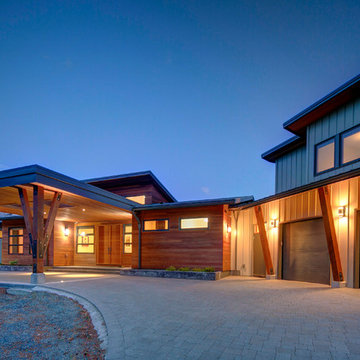
Idée de décoration pour une façade de maison rouge urbaine en bois de taille moyenne et à un étage avec un toit plat.
Idées déco de façades de maisons avec un toit plat et un toit papillon
6