Idées déco de façades de maisons avec un toit plat
Trier par :
Budget
Trier par:Populaires du jour
41 - 60 sur 5 518 photos
1 sur 3

Emmanuel Correia
Cette image montre une petite façade de maison métallique et grise design de plain-pied avec un toit plat.
Cette image montre une petite façade de maison métallique et grise design de plain-pied avec un toit plat.

This prefabricated 1,800 square foot Certified Passive House is designed and built by The Artisans Group, located in the rugged central highlands of Shaw Island, in the San Juan Islands. It is the first Certified Passive House in the San Juans, and the fourth in Washington State. The home was built for $330 per square foot, while construction costs for residential projects in the San Juan market often exceed $600 per square foot. Passive House measures did not increase this projects’ cost of construction.
The clients are retired teachers, and desired a low-maintenance, cost-effective, energy-efficient house in which they could age in place; a restful shelter from clutter, stress and over-stimulation. The circular floor plan centers on the prefabricated pod. Radiating from the pod, cabinetry and a minimum of walls defines functions, with a series of sliding and concealable doors providing flexible privacy to the peripheral spaces. The interior palette consists of wind fallen light maple floors, locally made FSC certified cabinets, stainless steel hardware and neutral tiles in black, gray and white. The exterior materials are painted concrete fiberboard lap siding, Ipe wood slats and galvanized metal. The home sits in stunning contrast to its natural environment with no formal landscaping.
Photo Credit: Art Gray

Inspiration pour une petite façade de maison orange design en bois et bardage à clin de plain-pied avec un toit plat.

The exterior draws from mid-century elements of , floor to ceiling windows, geometric and low roof forms and elements of materials to reflect the uses behind. concrete blocks turned on their edge create a veil of privacy from the street while maintaining visual connection to the native garden to the front. Timber is used between the concrete walls in combination with timber framed windows.
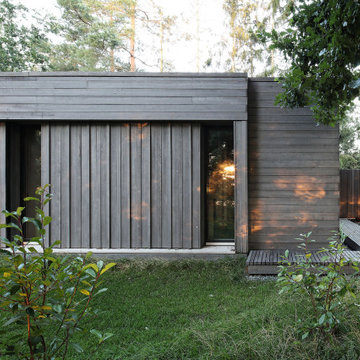
Exemple d'une façade de maison grise moderne en bois de taille moyenne avec un toit plat.
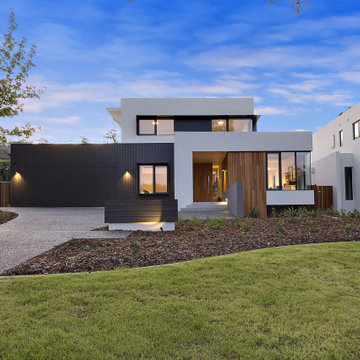
Building Design and exterior finishes by Adam Hobill Design
Aménagement d'une grande façade de maison multicolore contemporaine à un étage avec un toit plat et un toit en métal.
Aménagement d'une grande façade de maison multicolore contemporaine à un étage avec un toit plat et un toit en métal.

Cindy Apple
Exemple d'une petite façade de maison métallique et grise industrielle de plain-pied avec un toit plat.
Exemple d'une petite façade de maison métallique et grise industrielle de plain-pied avec un toit plat.
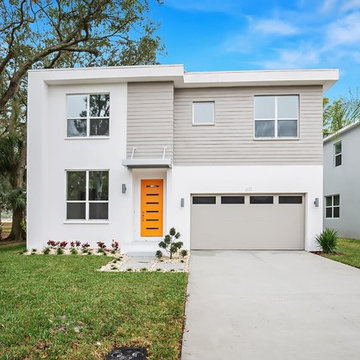
Clarendon Modern. "Picture frame" look with signature orange door. Metal awning.
Cette photo montre une façade de maison multicolore tendance en stuc de taille moyenne et à un étage avec un toit plat.
Cette photo montre une façade de maison multicolore tendance en stuc de taille moyenne et à un étage avec un toit plat.
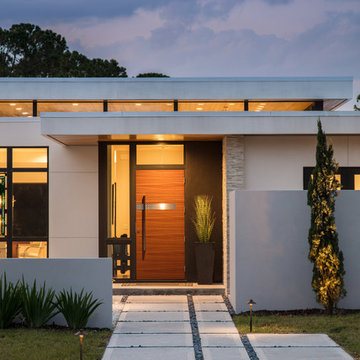
Ryan Gamma Photography
Inspiration pour une façade de maison blanche design en stuc de taille moyenne et de plain-pied avec un toit plat.
Inspiration pour une façade de maison blanche design en stuc de taille moyenne et de plain-pied avec un toit plat.
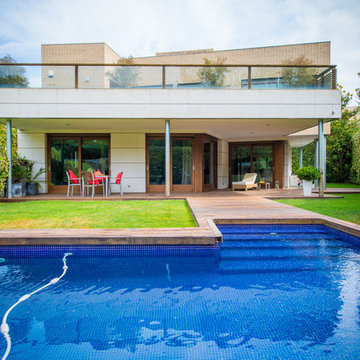
Sólo necesitamos una mañana de jardinero para poner al día el jardín. Una vez pulida y barnizada la tarima y con los retoques de pintura necesarios, el exterior de la casa ya muestra todo su potencial.

Photography by Lucas Henning.
Cette photo montre une petite façade de maison tendance en bois à un étage avec un toit plat et un toit en métal.
Cette photo montre une petite façade de maison tendance en bois à un étage avec un toit plat et un toit en métal.

This image shows the rear extension and its relationship with the main garden level, which is situated halfway between the ground and lower ground floor levels.
Photographer: Nick Smith

Photographer: Michael Skott
Idées déco pour une petite façade de maison multicolore contemporaine de plain-pied avec un toit plat et un revêtement mixte.
Idées déco pour une petite façade de maison multicolore contemporaine de plain-pied avec un toit plat et un revêtement mixte.

A new Seattle modern house by chadbourne + doss architects provide space for a couple and their growing art collection. The open plan provides generous spaces for entertaining and connection from the front to the back yard.
Photo by Benjamin Benschneider
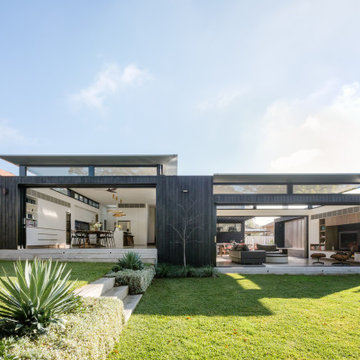
The Open-Plan living extension seamlessly integrates itself into the Natural Environment.
Idée de décoration pour une façade de maison noire design en bois de taille moyenne et de plain-pied avec un toit en métal et un toit plat.
Idée de décoration pour une façade de maison noire design en bois de taille moyenne et de plain-pied avec un toit en métal et un toit plat.
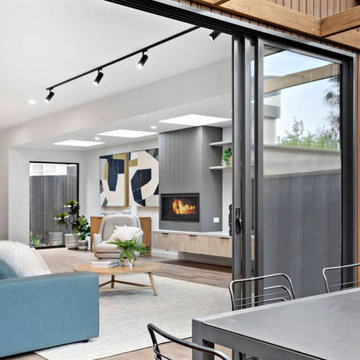
The sliding door enables the continuous flow between indoor and outdoor living space.
Réalisation d'une façade de maison blanche design en bois à un étage et de taille moyenne avec un toit plat et un toit en métal.
Réalisation d'une façade de maison blanche design en bois à un étage et de taille moyenne avec un toit plat et un toit en métal.

This proposed twin house project is cool, stylish, clean and sleek. It sits comfortably on a 100 x 50 feet lot in the bustling young couples/ new family Naalya suburb.
This lovely residence design allowed us to use limited geometric shapes to present the look of a charming and sophisticated blend of minimalism and functionality. The open space premises is repeated all though the house allowing us to provide great extras like a floating staircase.
https://youtu.be/897LKuzpK3A

Handmade and crafted from high quality materials this Brushed Nickel Outdoor Wall Light is timeless in style.
The modern brushed nickel finish adds a sophisticated contemporary twist to the classic box wall lantern design.
By pulling out the side pins the bulb can easily be replaced or the glass cleaned. This is a supremely elegant wall light and would look great as a pair.

Rear facade is an eight-foot addition to the existing home which matched the line of the adjacent neighbor per San Francisco planning codes. Facing a large uphill backyard the new addition houses an open kitchen below with large sliding glass pocket door while above is an enlarged master bedroom suite. Combination of stucco and wood breaks up the facade as do the new Fleetwood aluminum windows.
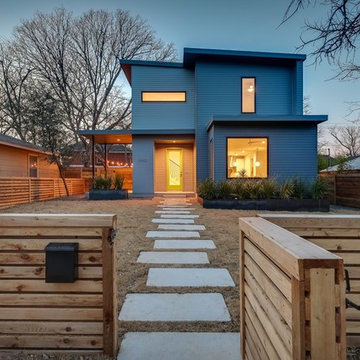
Idée de décoration pour une façade de maison grise vintage en bois de taille moyenne et à un étage avec un toit plat et un toit végétal.
Idées déco de façades de maisons avec un toit plat
3