Idées déco de façades de maisons avec un toit plat
Trier par :
Budget
Trier par:Populaires du jour
1 - 20 sur 365 photos
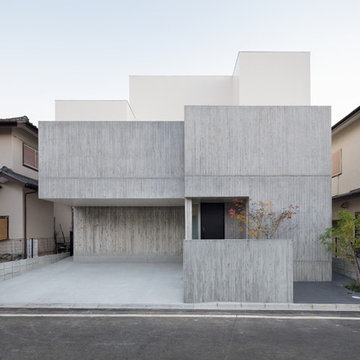
住宅街で閉じながら、開放的に住む Photo: Ota Takumi
Inspiration pour une façade de maison grise minimaliste en béton à un étage avec un toit plat.
Inspiration pour une façade de maison grise minimaliste en béton à un étage avec un toit plat.
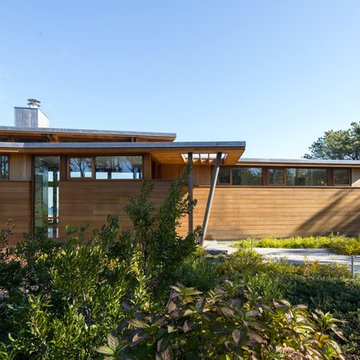
Peter Vanderwarker
Réalisation d'une façade de maison marron minimaliste en bois de taille moyenne et de plain-pied avec un toit plat.
Réalisation d'une façade de maison marron minimaliste en bois de taille moyenne et de plain-pied avec un toit plat.
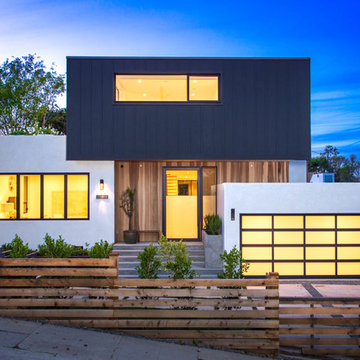
Cette image montre une façade de maison multicolore design à un étage avec un revêtement mixte et un toit plat.
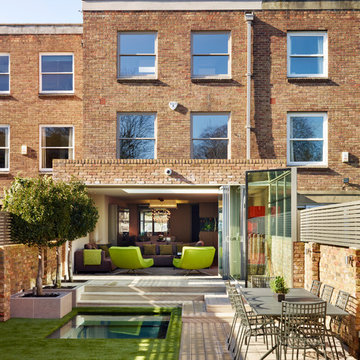
Work involved creating a new under garden basement with glass rooflights shown here. Glass cube covers the staircase to the basement and frameless bi-folding glass doors open up the house and create a complete outdoor indoor living space within.
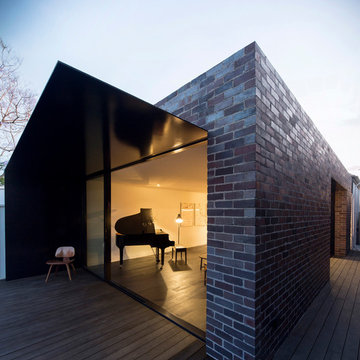
Brett Boardman
Réalisation d'une petite façade de maison noire minimaliste en brique de plain-pied avec un toit plat.
Réalisation d'une petite façade de maison noire minimaliste en brique de plain-pied avec un toit plat.
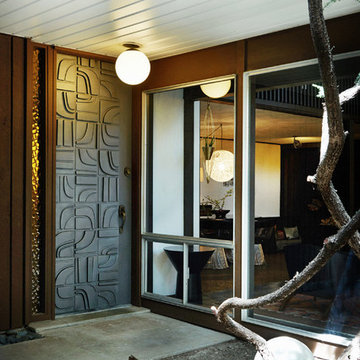
Photographer: Kirsten Hepburn
Aménagement d'une façade de maison marron rétro en bois de taille moyenne et à un étage avec un toit plat.
Aménagement d'une façade de maison marron rétro en bois de taille moyenne et à un étage avec un toit plat.
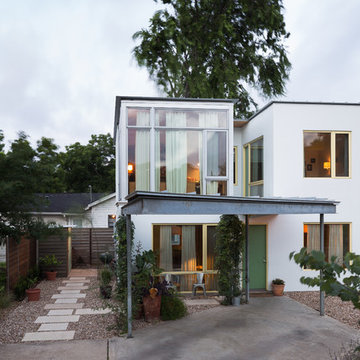
Small home in Austin, Texas
Leonid Furmansky Photography
Inspiration pour une petite façade de maison blanche bohème en stuc à un étage avec un toit plat et un toit en métal.
Inspiration pour une petite façade de maison blanche bohème en stuc à un étage avec un toit plat et un toit en métal.
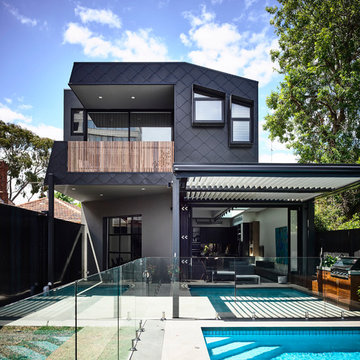
Exemple d'une grande façade de maison métallique et grise tendance à un étage avec un toit plat.

This prefabricated 1,800 square foot Certified Passive House is designed and built by The Artisans Group, located in the rugged central highlands of Shaw Island, in the San Juan Islands. It is the first Certified Passive House in the San Juans, and the fourth in Washington State. The home was built for $330 per square foot, while construction costs for residential projects in the San Juan market often exceed $600 per square foot. Passive House measures did not increase this projects’ cost of construction.
The clients are retired teachers, and desired a low-maintenance, cost-effective, energy-efficient house in which they could age in place; a restful shelter from clutter, stress and over-stimulation. The circular floor plan centers on the prefabricated pod. Radiating from the pod, cabinetry and a minimum of walls defines functions, with a series of sliding and concealable doors providing flexible privacy to the peripheral spaces. The interior palette consists of wind fallen light maple floors, locally made FSC certified cabinets, stainless steel hardware and neutral tiles in black, gray and white. The exterior materials are painted concrete fiberboard lap siding, Ipe wood slats and galvanized metal. The home sits in stunning contrast to its natural environment with no formal landscaping.
Photo Credit: Art Gray
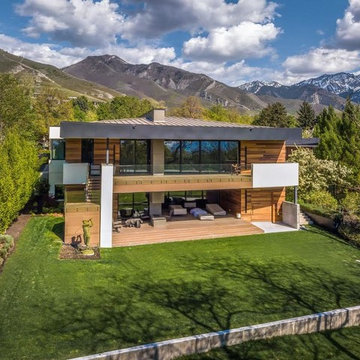
Inspiration pour une façade de maison multicolore minimaliste de taille moyenne et de plain-pied avec un revêtement mixte et un toit plat.
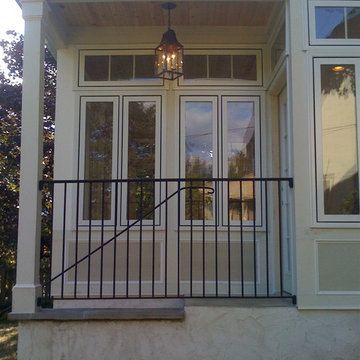
You can enter from either inside the home or from an exterior door with stair access. The entry way features a charming lantern style hanging light fixture inviting you take a seat inside.
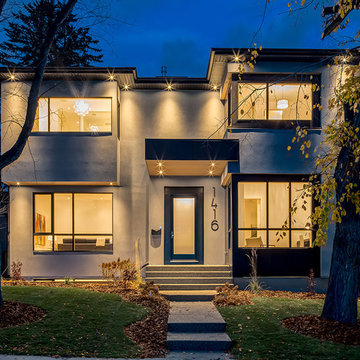
Luxury home built by Riverview Custom Homes. Photos by Rob Moroto.
Idées déco pour une façade de maison contemporaine à un étage avec un toit plat.
Idées déco pour une façade de maison contemporaine à un étage avec un toit plat.
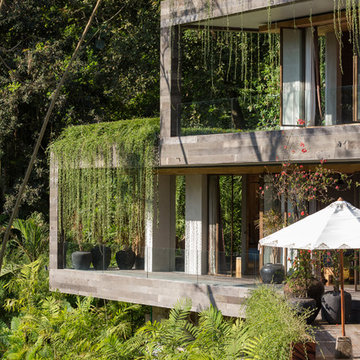
Daniel Koh
Exemple d'une façade de maison grise exotique à un étage avec un toit plat et un toit végétal.
Exemple d'une façade de maison grise exotique à un étage avec un toit plat et un toit végétal.
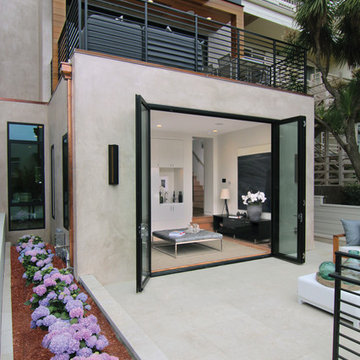
Photo by Blake Thompson
Exemple d'une façade de maison grise moderne en stuc à deux étages et plus avec un toit plat.
Exemple d'une façade de maison grise moderne en stuc à deux étages et plus avec un toit plat.
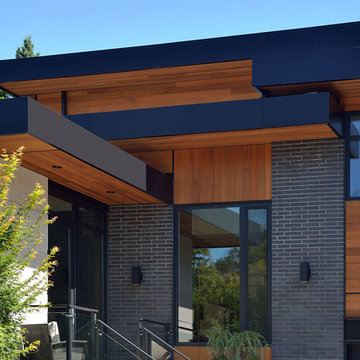
Upside Development completed an contemporary architectural transformation in Taylor Creek Ranch. Evolving from the belief that a beautiful home is more than just a very large home, this 1940’s bungalow was meticulously redesigned to entertain its next life. It's contemporary architecture is defined by the beautiful play of wood, brick, metal and stone elements. The flow interchanges all around the house between the dark black contrast of brick pillars and the live dynamic grain of the Canadian cedar facade. The multi level roof structure and wrapping canopies create the airy gloom similar to its neighbouring ravine.
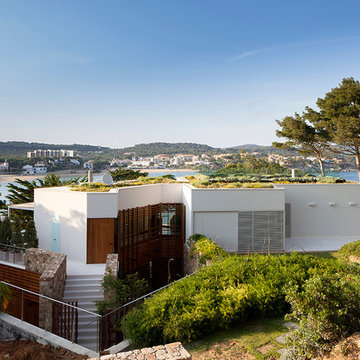
Álvaro Valdecantos
Cette image montre une grande façade de maison blanche design en stuc à deux étages et plus avec un toit plat.
Cette image montre une grande façade de maison blanche design en stuc à deux étages et plus avec un toit plat.
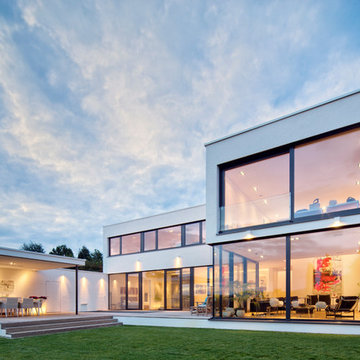
Ronald Tilleman, Rotterdam
Inspiration pour une grande façade de maison blanche minimaliste à un étage avec un toit plat.
Inspiration pour une grande façade de maison blanche minimaliste à un étage avec un toit plat.
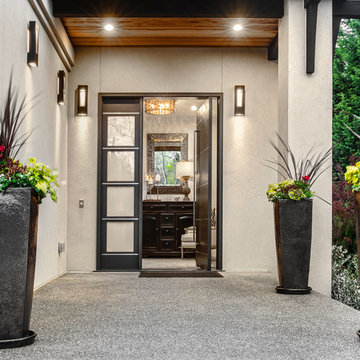
Idées déco pour une grande façade de maison blanche contemporaine à deux étages et plus avec un revêtement mixte et un toit plat.
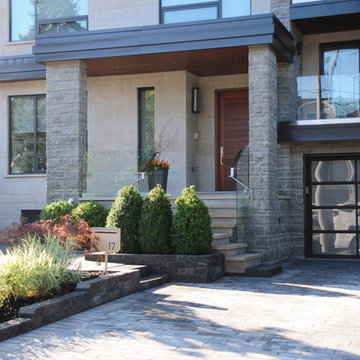
Natural Indiana Limestone and Northern grey stone.
Idée de décoration pour une grande façade de maison beige minimaliste en brique à un étage avec un toit plat et un toit mixte.
Idée de décoration pour une grande façade de maison beige minimaliste en brique à un étage avec un toit plat et un toit mixte.
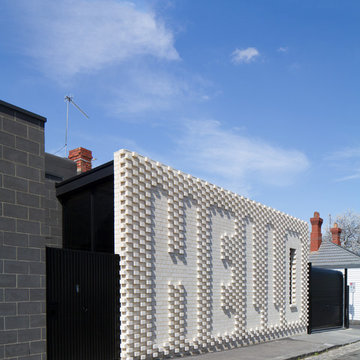
Street view to black vertical timber screened entry gate | Photo: Nic Granleese
Cette image montre une petite façade de maison blanche design en brique de plain-pied avec un toit plat.
Cette image montre une petite façade de maison blanche design en brique de plain-pied avec un toit plat.
Idées déco de façades de maisons avec un toit plat
1