Idées déco de façades de maisons beiges en panneau de béton fibré
Trier par :
Budget
Trier par:Populaires du jour
1 - 20 sur 4 292 photos
1 sur 3

Cette photo montre une grande façade de maison beige industrielle en panneau de béton fibré et planches et couvre-joints à un étage avec un toit à deux pans, un toit en métal et un toit gris.

Expanded wrap around porch with dual columns. Bronze metal shed roof accents the rock exterior.
Idées déco pour une très grande façade de maison beige bord de mer en panneau de béton fibré à un étage avec un toit à deux pans et un toit en shingle.
Idées déco pour une très grande façade de maison beige bord de mer en panneau de béton fibré à un étage avec un toit à deux pans et un toit en shingle.
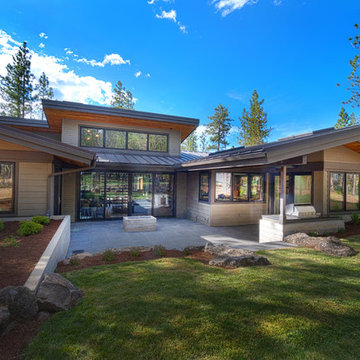
Rear Courtyard
Aménagement d'une grande façade de maison beige montagne en panneau de béton fibré de plain-pied avec un toit en appentis et un toit en métal.
Aménagement d'une grande façade de maison beige montagne en panneau de béton fibré de plain-pied avec un toit en appentis et un toit en métal.
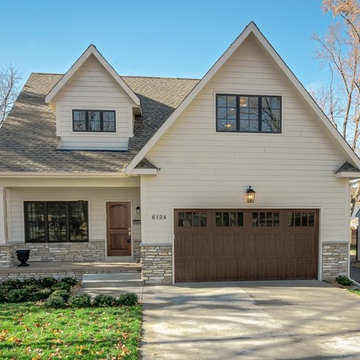
Cette photo montre une façade de maison beige chic en panneau de béton fibré de taille moyenne et à un étage avec un toit à deux pans et un toit en shingle.
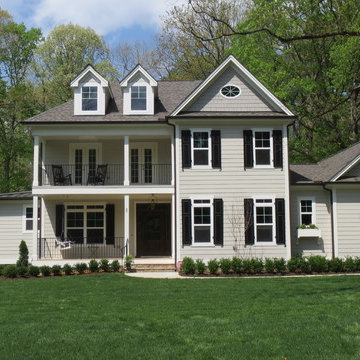
Idées déco pour une grande façade de maison beige classique en panneau de béton fibré à un étage avec un toit à quatre pans et un toit en shingle.
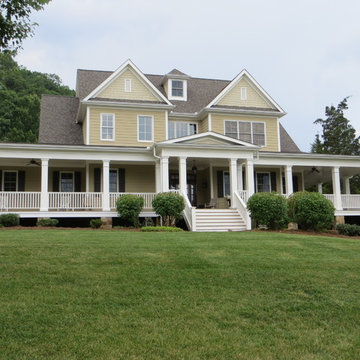
Wrap around Porch with Lapboard and Shake Siding Repaint, Repair, Re-roof
Inspiration pour une grande façade de maison beige rustique en panneau de béton fibré à un étage avec un toit à croupette et un toit en shingle.
Inspiration pour une grande façade de maison beige rustique en panneau de béton fibré à un étage avec un toit à croupette et un toit en shingle.
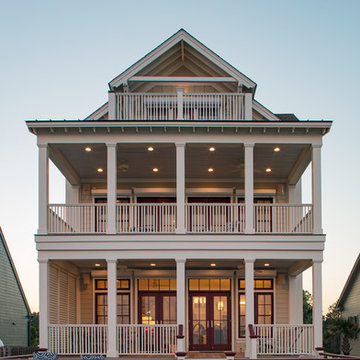
Atlantic Archives Inc. / Richard Leo Johnson
Inspiration pour une façade de maison beige marine en panneau de béton fibré à deux étages et plus et de taille moyenne avec un toit à deux pans et un toit en shingle.
Inspiration pour une façade de maison beige marine en panneau de béton fibré à deux étages et plus et de taille moyenne avec un toit à deux pans et un toit en shingle.

Shaun Ring
Aménagement d'une très grande façade de maison beige craftsman en panneau de béton fibré à un étage avec un toit en métal et un toit à deux pans.
Aménagement d'une très grande façade de maison beige craftsman en panneau de béton fibré à un étage avec un toit en métal et un toit à deux pans.

Walter Elliott Photography
Cette image montre une grande façade de maison beige marine en panneau de béton fibré à deux étages et plus avec un toit à quatre pans, un toit en métal et un toit rouge.
Cette image montre une grande façade de maison beige marine en panneau de béton fibré à deux étages et plus avec un toit à quatre pans, un toit en métal et un toit rouge.
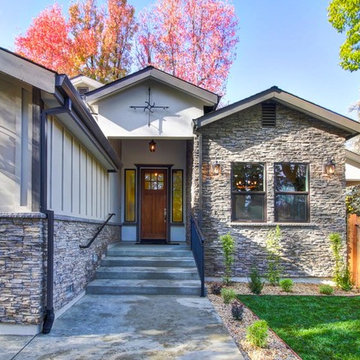
Réalisation d'une façade de maison beige tradition en panneau de béton fibré de taille moyenne et à niveaux décalés avec un toit à deux pans et un toit en shingle.
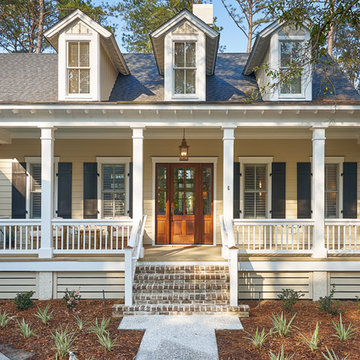
Front view of this low country cottage in Okatie South Carolina. This home exudes a warm welcome with the wide porch, warm colors and cream colored Hardie Plank siding, operating wooden shutters in dark blue and the very Southern tabby walkway. Come on in and see what other delights await inside!
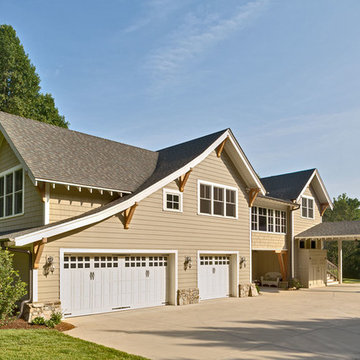
This rebuilt and modernized farmhouse has a number of craftsman details: exposed rafter tails, cedar corbels, large wrap around porch, a gently sloping roof, and a porte cochere drop off.
Firewater Photography
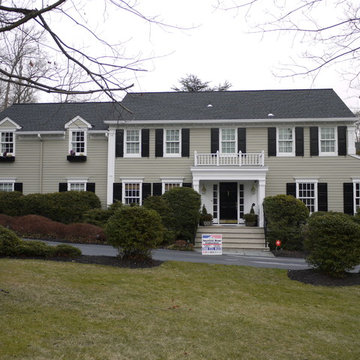
James HardiePlank 5" Cedarmill Exposure (Monterey Taupe)
AZEK Full Cellular PVC Crown Moulding Profiles
6" Gutters & Downspouts (White)
Installed by American Home Contractors, Florham Park, NJ
Property located in Short Hills, NJ
www.njahc.com
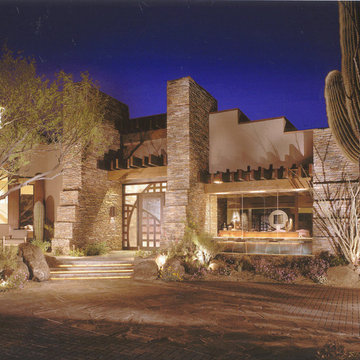
Comfortable and elegant, this living room has several conversation areas. The various textures include stacked stone columns, copper-clad beams exotic wood veneers, metal and glass.
Project designed by Susie Hersker’s Scottsdale interior design firm Design Directives. Design Directives is active in Phoenix, Paradise Valley, Cave Creek, Carefree, Sedona, and beyond.
For more about Design Directives, click here: https://susanherskerasid.com/
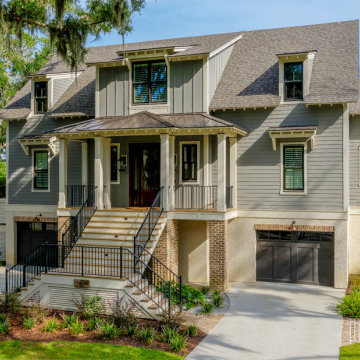
The existing home was turned down, (see existing photo) and this low country inspired designed home built to meet the families needs.
Réalisation d'une façade de maison beige marine en panneau de béton fibré de taille moyenne et à un étage avec un toit à deux pans et un toit en shingle.
Réalisation d'une façade de maison beige marine en panneau de béton fibré de taille moyenne et à un étage avec un toit à deux pans et un toit en shingle.
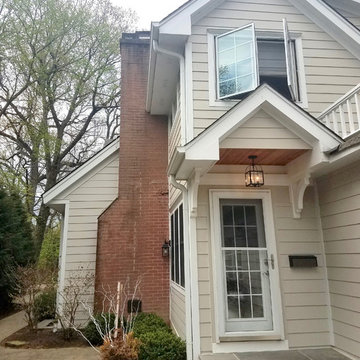
Siding & Windows Group remodeled the exterior of this Winnetka, IL Home with James HardiePlank Select Cedarmill Lap Siding in ColorPlus Technology Color Cobble Stone and HardieTrim Smooth Boards in ColorPlus Technology Color Arctic White.
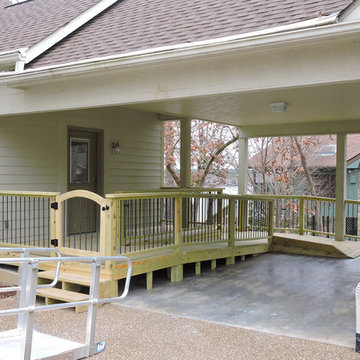
This ADA wheelchair accessible ramp is not only functional but attractive. Treated lumber and coated rebar pickets have low maintenance and give an updated look.
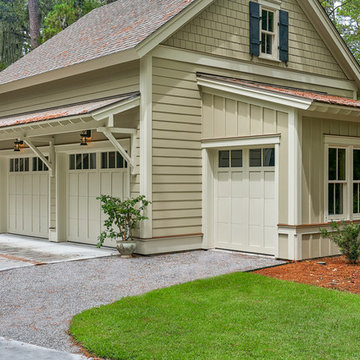
In this LowCountry Southern Style cottage, even the garage gets extra attention, to make it special. The garage overhang is a nice touch, as is the extra golf cart bay. Hardie plank finishes the sides plus the shingles above...and we have real working shutters with Shutter Dogs for closing. Easy and natural landscaping complete this picture perfect home.
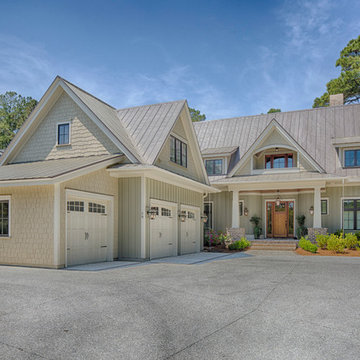
This well-proportioned two-story design offers simplistic beauty and functionality. Living, kitchen, and porch spaces flow into each other, offering an easily livable main floor. The master suite is also located on this level. Two additional bedroom suites and a bunk room can be found on the upper level. A guest suite is situated separately, above the garage, providing a bit more privacy.

Idées déco pour une façade de maison beige campagne en panneau de béton fibré de taille moyenne et de plain-pied avec un toit à deux pans et un toit en shingle.
Idées déco de façades de maisons beiges en panneau de béton fibré
1