Idées déco de façades de maisons beiges avec un toit en métal
Trier par :
Budget
Trier par:Populaires du jour
41 - 60 sur 5 052 photos
1 sur 3
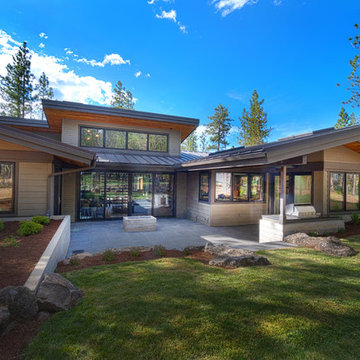
Rear Courtyard
Aménagement d'une grande façade de maison beige montagne en panneau de béton fibré de plain-pied avec un toit en appentis et un toit en métal.
Aménagement d'une grande façade de maison beige montagne en panneau de béton fibré de plain-pied avec un toit en appentis et un toit en métal.

Photo Credit: Paul Bardagjy
Idées déco pour une façade de maison beige contemporaine en pierre de taille moyenne et de plain-pied avec un toit en métal.
Idées déco pour une façade de maison beige contemporaine en pierre de taille moyenne et de plain-pied avec un toit en métal.
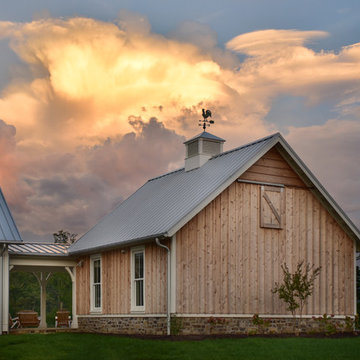
Idées déco pour une façade de maison beige campagne en bois avec un toit à deux pans et un toit en métal.
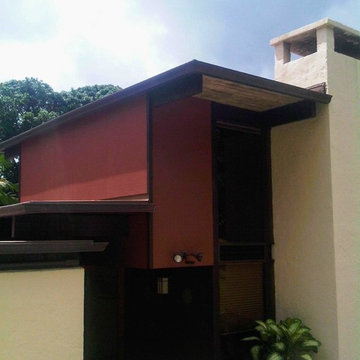
Aménagement d'une grande façade de maison beige asiatique en stuc à un étage avec un toit plat et un toit en métal.
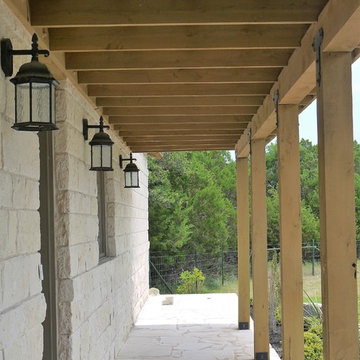
Stacey V. Roeder
Idées déco pour une grande façade de maison beige montagne en pierre de plain-pied avec un toit à deux pans et un toit en métal.
Idées déco pour une grande façade de maison beige montagne en pierre de plain-pied avec un toit à deux pans et un toit en métal.
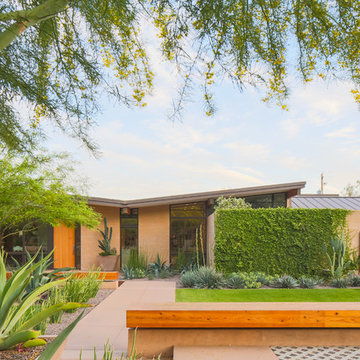
Photography: Ryan Garvin
Cette photo montre une très grande façade de maison beige rétro en brique de plain-pied avec un toit en métal.
Cette photo montre une très grande façade de maison beige rétro en brique de plain-pied avec un toit en métal.
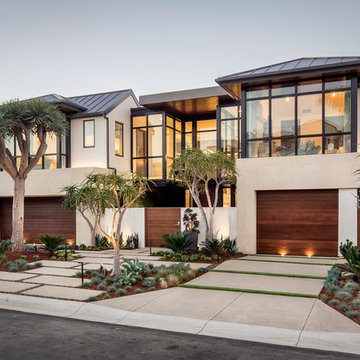
Idée de décoration pour une grande façade de maison beige design en stuc à un étage avec un toit à deux pans et un toit en métal.
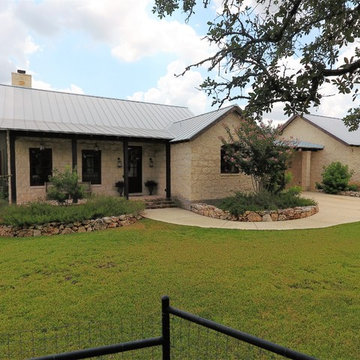
Front porch. Porte cochere and garage on the right.
Réalisation d'une façade de maison beige champêtre en pierre de taille moyenne et de plain-pied avec un toit à deux pans et un toit en métal.
Réalisation d'une façade de maison beige champêtre en pierre de taille moyenne et de plain-pied avec un toit à deux pans et un toit en métal.

AV Architects + Builders
Location: Tysons, VA, USA
The Home for Life project was customized around our client’s lifestyle so that he could enjoy the home for many years to come. Designed with empty nesters and baby boomers in mind, our custom design used a different approach to the disparity of square footage on each floor.
The main level measures out at 2,300 square feet while the lower and upper levels of the home measure out at 1000 square feet each, respectively. The open floor plan of the main level features a master suite and master bath, personal office, kitchen and dining areas, and a two-car garage that opens to a mudroom and laundry room. The upper level features two generously sized en-suite bedrooms while the lower level features an extra guest room with a full bath and an exercise/rec room. The backyard offers 800 square feet of travertine patio with an elegant outdoor kitchen, while the front entry has a covered 300 square foot porch with custom landscape lighting.
The biggest challenge of the project was dealing with the size of the lot, measuring only a ¼ acre. Because the majority of square footage was dedicated to the main floor, we had to make sure that the main rooms had plenty of natural lighting. Our solution was to place the public spaces (Great room and outdoor patio) facing south, and the more private spaces (Bedrooms) facing north.
The common misconception with small homes is that they cannot factor in everything the homeowner wants. With our custom design, we created an open concept space that features all the amenities of a luxury lifestyle in a home measuring a total of 4300 square feet.
Jim Tetro Architectural Photography
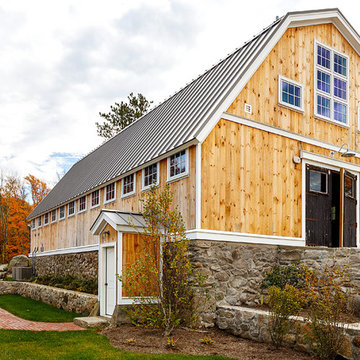
Front view of renovated barn with new front entry, landscaping, and creamery.
Idées déco pour une façade de maison beige campagne en bois de taille moyenne et à un étage avec un toit de Gambrel et un toit en métal.
Idées déco pour une façade de maison beige campagne en bois de taille moyenne et à un étage avec un toit de Gambrel et un toit en métal.
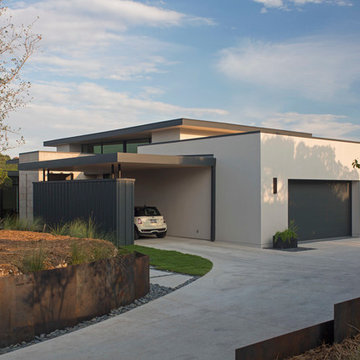
Nestled in the hill country along Redbud Trail, this home sits on top of a ridge and is defined by its views. The drop-off in the sloping terrain is enhanced by a low-slung building form, creating its own drama through expressive angles in the living room and each bedroom as they turn to face the landscape. Deep overhangs follow the perimeter of the house to create shade and shelter along the outdoor spaces.
Photography by Paul Bardagjy
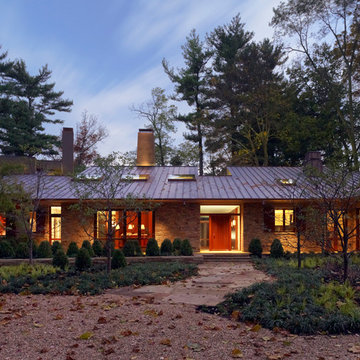
Approach from the entry drive.
Photo: Alan Karchmer
Exemple d'une façade de maison beige tendance en pierre de taille moyenne et de plain-pied avec un toit à deux pans et un toit en métal.
Exemple d'une façade de maison beige tendance en pierre de taille moyenne et de plain-pied avec un toit à deux pans et un toit en métal.
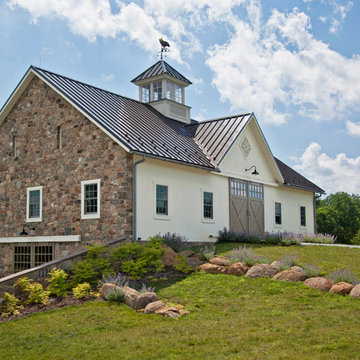
Cette image montre une façade de maison beige rustique en pierre de taille moyenne et à un étage avec un toit à deux pans et un toit en métal.
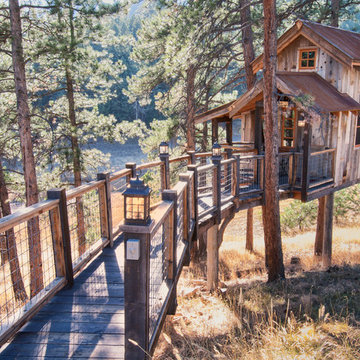
Photo by June Cannon, Trestlewood
Cette photo montre une petite façade de maison beige montagne en bois avec un toit à deux pans et un toit en métal.
Cette photo montre une petite façade de maison beige montagne en bois avec un toit à deux pans et un toit en métal.

This renovated barn home was upgraded with a solar power system.
Cette image montre une grande façade de maison beige traditionnelle en bois à un étage avec un toit à deux pans et un toit en métal.
Cette image montre une grande façade de maison beige traditionnelle en bois à un étage avec un toit à deux pans et un toit en métal.
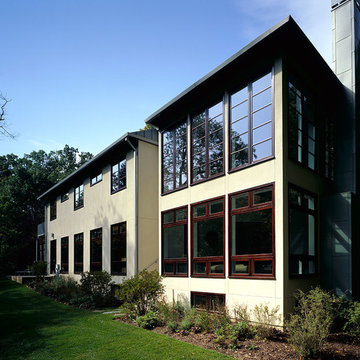
Idées déco pour une grande façade de maison beige contemporaine en stuc à un étage avec un toit à deux pans, un toit en métal et un toit gris.

Aménagement d'une façade de maison beige moderne de taille moyenne et de plain-pied avec un revêtement mixte, un toit à deux pans et un toit en métal.

Cette image montre une très grande façade de maison beige minimaliste en stuc de plain-pied avec un toit à quatre pans, un toit en métal et un toit noir.

Réalisation d'une façade de maison beige chalet en planches et couvre-joints de taille moyenne et de plain-pied avec un revêtement mixte, un toit à deux pans, un toit en métal et un toit noir.
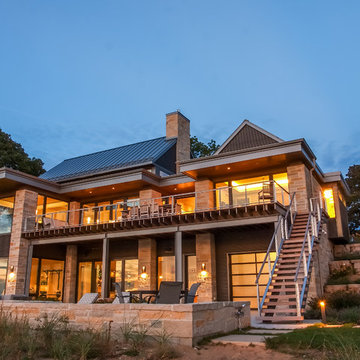
Cette photo montre une façade de maison beige tendance en pierre à un étage avec un toit en métal.
Idées déco de façades de maisons beiges avec un toit en métal
3