Idées déco de façades de maisons beiges avec un toit rouge
Trier par :
Budget
Trier par:Populaires du jour
1 - 20 sur 24 photos
1 sur 3

Cette image montre une façade de maison blanche traditionnelle à un étage avec un toit à deux pans, un toit en shingle et un toit rouge.

Hochwertige HPL-Fassadenplatten, in diesem Fall von der Fa. Trespa, ermöglichen Farbergänzungen an den Außenflächen. Hier wird der Eingangsbereich betont. Zwei weitere Betonungen an diesem Einfamilienhaus erfolgen an der Gaube und am hinteren Erker. Fensterfarbton und Fugenfarbe sind auf die Farbgebung abgestimmt.

Idée de décoration pour une façade de maison blanche méditerranéenne en stuc de taille moyenne et à un étage avec un toit à quatre pans, un toit en tuile et un toit rouge.
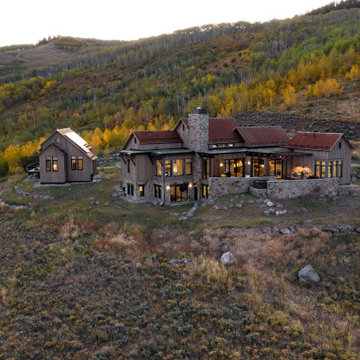
Aerial view of a beautiful mountain house. Aspens changing color in the background.
ULFBUILT is a diverse team of builders who specialize in construction and renovation. They are a one-stop shop for people looking to purchase, sell or build their dream house.
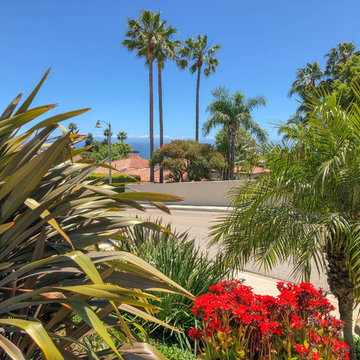
Malibu, CA - Complete Exterior Remodel
For the exterior remodeling of this home, we installed all new windows around the entire home, a complete roof replacement, the re-stuccoing of the entire exterior, replacement of the window trim and fascia and a fresh exterior paint to finish.
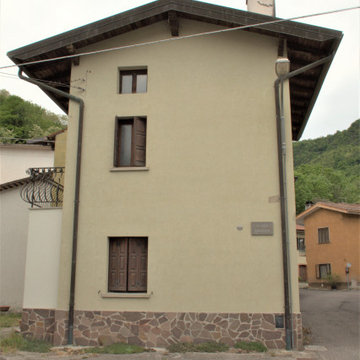
Intervento di manutenzione straordinaria con accesso agli incentivi statali previsti dalla legge 17 luglio 2020 n.77, superbonus 110 per cento per interventi di efficienza energetica o interventi antisismici.
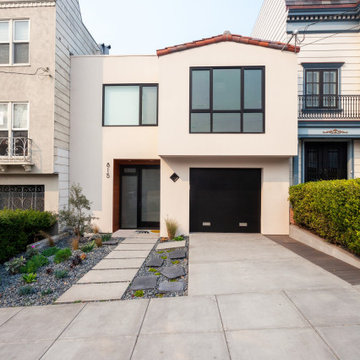
Architect: James Hill Architecture
Photo credit: James Zhou
Cette image montre une façade de maison beige minimaliste en stuc de taille moyenne et à un étage avec un toit à deux pans, un toit en tuile et un toit rouge.
Cette image montre une façade de maison beige minimaliste en stuc de taille moyenne et à un étage avec un toit à deux pans, un toit en tuile et un toit rouge.
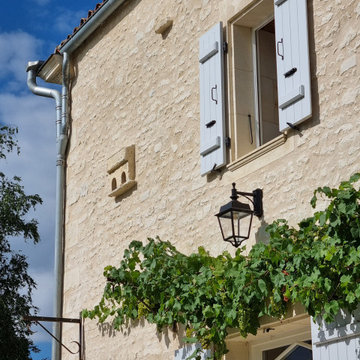
C'est à la suite de l'incendie total de cette longère début XVIIème que la rénovation complète a commencé.
D'abord les 3/4 des murs d'enceinte ont été abattus puis remontés en maçonnerie traditionnelle. Les fondations ont été refaites et une vraie dalle qui n'existait pas avant a été coulée. Les moellons viennent d'un ancien couvent démonté aux alentours, les pierres de taille d'une carrière voisines et les tuiles de récupération ont été posées sur un complexe de toiture.

Idées déco pour une façade de maison grise classique en bardage à clin de taille moyenne et à un étage avec un toit en métal et un toit rouge.
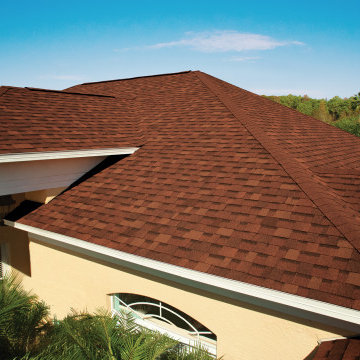
Exemple d'une façade de maison jaune chic avec un toit en shingle et un toit rouge.
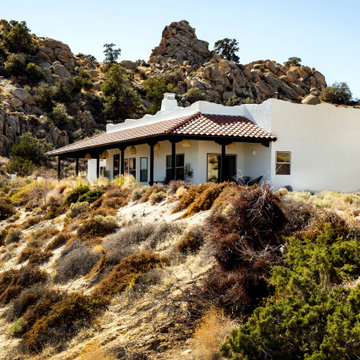
Inspiration pour une façade de maison blanche bohème en stuc de taille moyenne et de plain-pied avec un toit plat, un toit rouge et un toit en shingle.
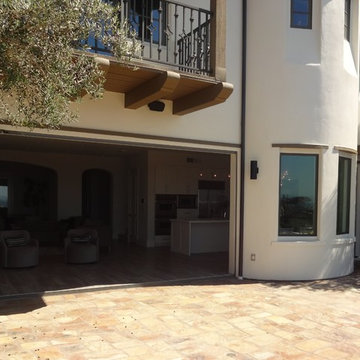
Family room facing outdoor ocean views uitlizing all frameless glass accordion doors shown fully open
https://ZenArchitect.com
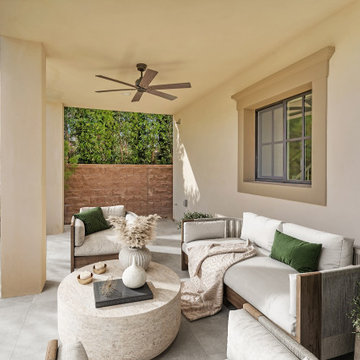
Covered Patio
Cette photo montre une grande façade de Tiny House blanche méditerranéenne en stuc à un étage avec un toit à deux pans, un toit en tuile et un toit rouge.
Cette photo montre une grande façade de Tiny House blanche méditerranéenne en stuc à un étage avec un toit à deux pans, un toit en tuile et un toit rouge.
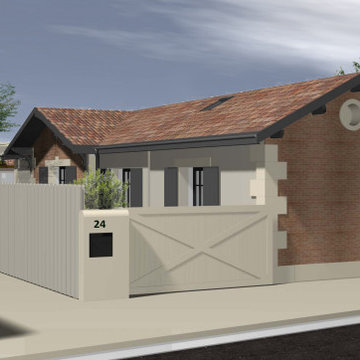
Cette photo montre une petite façade de maison de ville chic en brique de plain-pied avec un toit à quatre pans, un toit en tuile et un toit rouge.
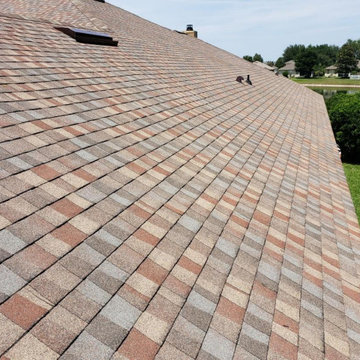
Inspiration pour une façade de maison avec un toit en shingle et un toit rouge.
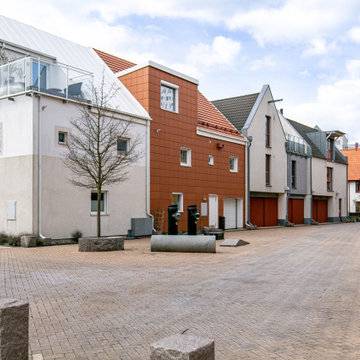
Cette image montre une façade de maison rouge minimaliste avec un toit en tuile et un toit rouge.
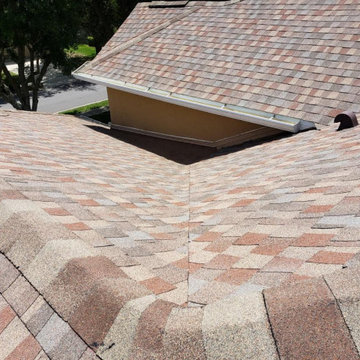
Réalisation d'une façade de maison avec un toit en shingle et un toit rouge.
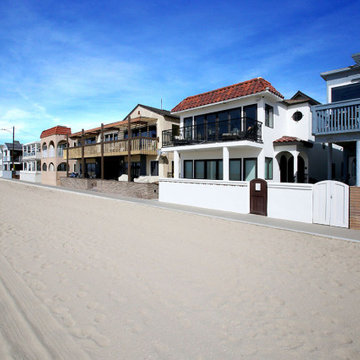
This home, located in Seal Beach, CA has gone from blending-in to standing-out. Our team of professionals worked to repair any damages to the stucco and wood framing before painting the exterior of the home. The primary purpose of elastomeric paint is to form a waterproof protection barrier against any form of moisture. Elastomeric paint is a high build coating that is designed to protect and waterproof stucco and masonry surfaces. These coatings help protect your stucco from wind-driven rain and can create a waterproofing system that protects your stucco if applied correctly.
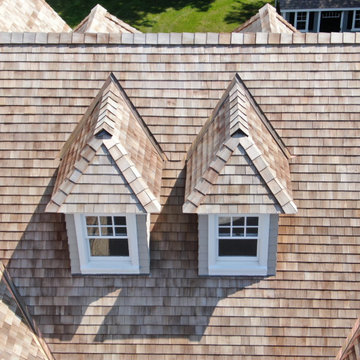
Detail on two of the front dormers; part of a new Western Red Cedar perfection shingles roof we put on this expansive and intricate New Canaan, CT residence. This installation involved numerous dormers, valleys and protrusions, and over 8,000 square feet of copper chromated arsenate-treated cedar.
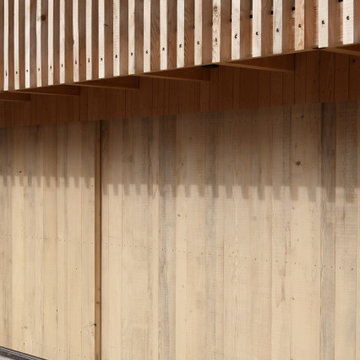
Garagentore aus sägerauem Tannenholz, darüber der Balkon der Ferienwohnung
Cette image montre une grande façade de maison design en bois et bardage à clin à deux étages et plus avec un toit à deux pans, un toit en tuile et un toit rouge.
Cette image montre une grande façade de maison design en bois et bardage à clin à deux étages et plus avec un toit à deux pans, un toit en tuile et un toit rouge.
Idées déco de façades de maisons beiges avec un toit rouge
1