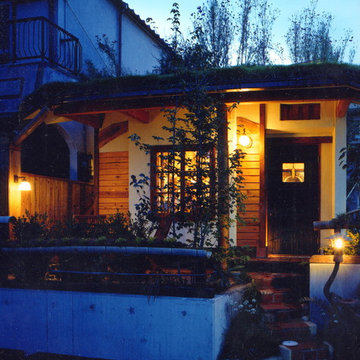Idées déco de façades de maisons beiges avec un toit végétal
Trier par:Populaires du jour
161 - 180 sur 237 photos
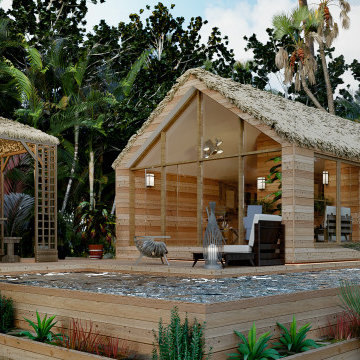
Inspiration pour une petite façade de maison de ville beige marine en bois de plain-pied avec un toit à deux pans et un toit végétal.
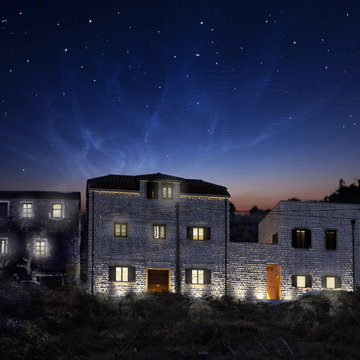
Front elevation with night illuminations, rocky hillside of the peninsula behind.
Aménagement d'une façade de maison beige méditerranéenne en pierre à deux étages et plus avec un toit plat et un toit végétal.
Aménagement d'une façade de maison beige méditerranéenne en pierre à deux étages et plus avec un toit plat et un toit végétal.
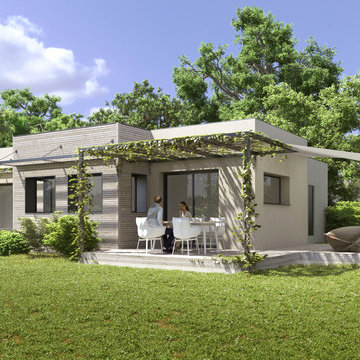
Maison contemporaine de vacances, elle est spécialement pensée pour profiter de l'art de vivre dans le Luberon.
Les nombreuses terrasses bois, sont les prolongement des pièces à vivre de la maison, protégées par une pergola végétale et des voiles solaires. La proximité de la maison, des terrasses et de la piscine permettent d'en profiter pleinement.
©Samuel Fricaud
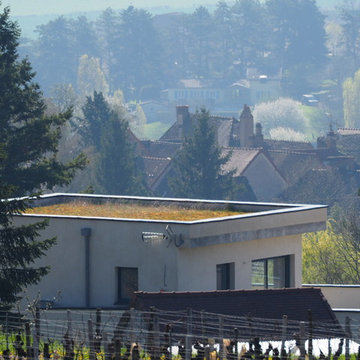
Aménagement d'une grande façade de maison beige contemporaine à un étage avec un toit plat et un toit végétal.
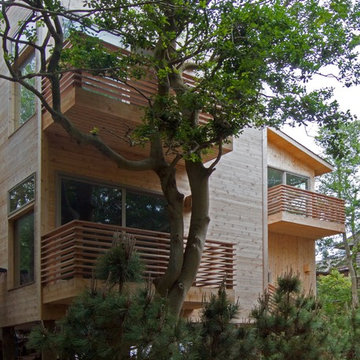
Cette photo montre une façade de maison beige moderne en bois de taille moyenne et à un étage avec un toit en appentis et un toit végétal.
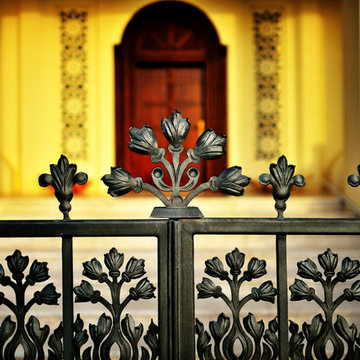
Detail of Bayt Jullanar Entrance Gate on Jumeirah Beach Road promenade, Dubai.
Exemple d'une façade de maison beige chic en stuc de taille moyenne et à un étage avec un toit plat et un toit végétal.
Exemple d'une façade de maison beige chic en stuc de taille moyenne et à un étage avec un toit plat et un toit végétal.
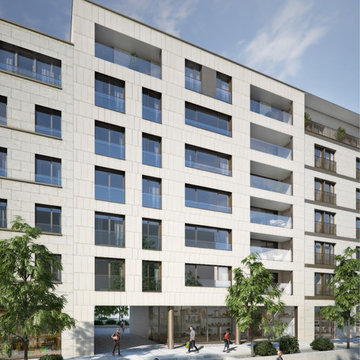
Cette photo montre une grande façade de maison beige tendance en pierre à deux étages et plus avec un toit plat et un toit végétal.
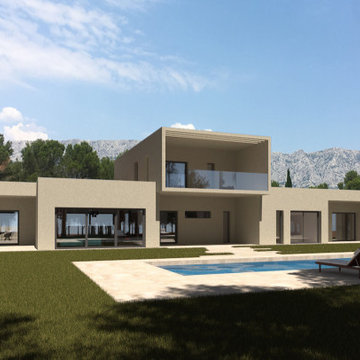
Vue extérieur de la villa à partir des plans d'architecte
Exemple d'une grande façade de maison beige tendance à un étage avec un revêtement mixte, un toit plat et un toit végétal.
Exemple d'une grande façade de maison beige tendance à un étage avec un revêtement mixte, un toit plat et un toit végétal.
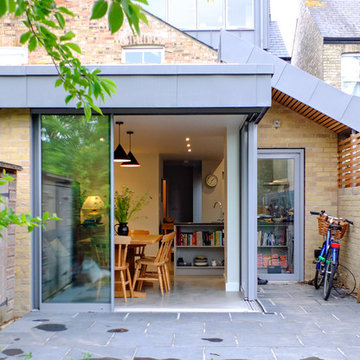
View from rear, into dining / kitchen.
Photo: Skeet Architects
Cette photo montre une façade de maison métallique et beige tendance de taille moyenne et à deux étages et plus avec un toit végétal.
Cette photo montre une façade de maison métallique et beige tendance de taille moyenne et à deux étages et plus avec un toit végétal.
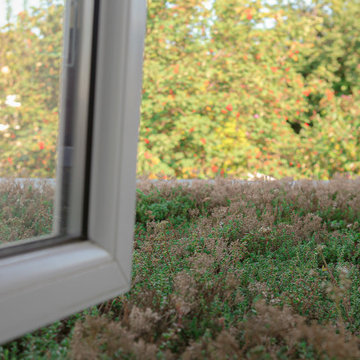
High ceilinged rear extension giving the client a great feeling of space and light.
The extension was designed with fully glazed opening sliding doors to enhance wellbeing through connecting the occupants to the garden. The garden can now be fully appreciated from inside the house.
On the ground floor, a brand new layout has been created with a new kitchen living and dining space running the full width of the property and ample natural light making the most of the evening sunshine. The space also creates a home office area allowing for the possibility of home working which enhances the residents lifestyle and improves wellbeing.
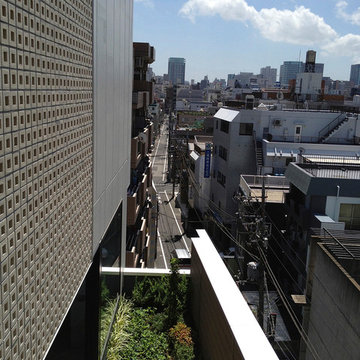
5階リビングに繋がる空中庭園と街並を望む
有孔ブロックの中は洗面、浴室と一体になったバスコート
Cette image montre une façade de maison beige minimaliste en brique à deux étages et plus avec un toit plat et un toit végétal.
Cette image montre une façade de maison beige minimaliste en brique à deux étages et plus avec un toit plat et un toit végétal.
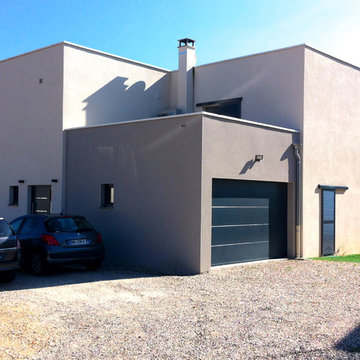
Exemple d'une petite façade de maison beige tendance en stuc à un étage avec un toit plat et un toit végétal.
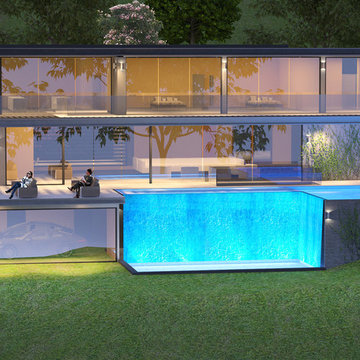
Exemple d'une grande façade de maison beige tendance à un étage avec un revêtement mixte, un toit plat et un toit végétal.
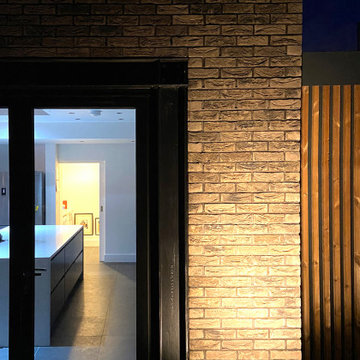
This project is a remodel of and extension to a modest suburban semi detached property.
The scheme involved a complete remodel of the existing building, integrating existing spaces with the newly created spaces for living, dining and cooking. A keen cook, an important aspect of the brief was to incorporate a substantial back kitchen to service the main kitchen for entertaining during larger gatherings.
Keen to express a clear distinction between the old and the new, with a fondness of industrial details, the client embraced the proposal to expose structural elements and keep to a minimal material palette.
Initially daunted by the prospect of substantial home improvement works, yet faced with the dilemma of being unable to find a property that met their needs in a locality in which they wanted to continue to live, Group D's management of the project has enabled the client to remain in an area they love in a home that serves their needs.
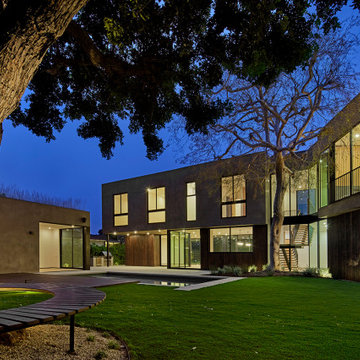
At night: Widespread chevron-shaped rear yard facade with detached pool house ADU with garden roof, swimming pool, spa, raised wood deck, lawn and concrete patio. Home is designed to bend around existing 50-foot tall elm tree. Curved bench built around massive Brazilian Pepper trunk
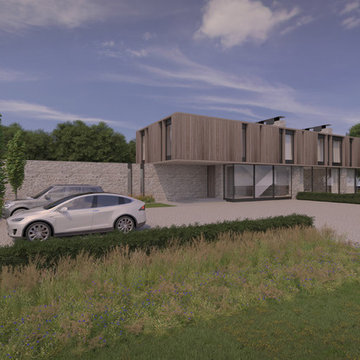
Exterior front arrival and parking courtyard. Wood rain screen siding on second floor over Indiana limestone masonry on first floor. Floor-to-ceiling glass for all spaces.
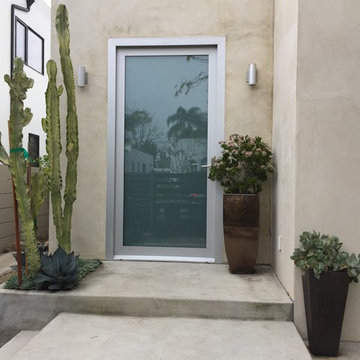
Cette image montre une façade de maison beige minimaliste en stuc de taille moyenne et de plain-pied avec un toit plat et un toit végétal.
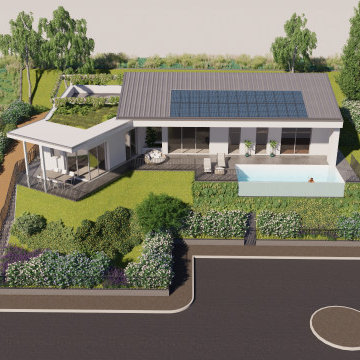
Il progetto architettonico si inserisce armoniosamente nel paesaggio delle colline moreniche a sud del lago di Garda verso Mantova, rispettando la natura circostante e l'antica storia del luogo. L'edificio, sviluppato su un unico piano e composto da due volumi, si integra perfettamente con i vigneti, gli uliveti e i boschi circostanti, minimizzando l'impatto paesaggistico.
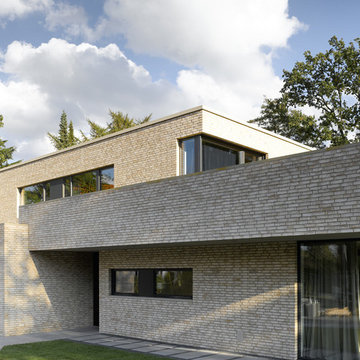
Architektonisches Highlight aus triftigen Unter-Gründen
Die eindrucksvolle Architektur dieses schlicht, aber kunstvoll terrassierten Bauhaus-Bungalows sticht sofort ins Auge. Mindestens ebenso interessant ist das, was man nicht sieht. Jedenfalls für Bauherren und jene, die es noch werden wollen – und an einer wirtschaftlich sowie technisch einwandfreien Umsetzung ihres Projekts interessiert sind.
Kurzer Blick zurück: Bevor der Bauherr HGK beauftragte, war die individuelle Planung durch den Architekten Matthias Mecklenburg bereits in trockenen Tüchern. Uns kam die Aufgabe zu, schnell und zuverlässig den Hausbau umzusetzen – in wirtschaftlicher wie technischer Hinsicht. Das erwies sich als höchst anspruchsvoll, da die Bodenverhältnisse am Kanal überaus schwierig waren. Eine Pfahlgründung war ebenso notwendig wie eine sogenannte „Weiße Wanne“,eine wasserundurchlässige Stahlbetonkonstruktion im Untergrund.
HGK koordinierte die nötigen Arbeiten kostensicher und einwandfrei. Mehr noch: Dank sorgfältiger Planung gelang es uns auch, trotz schwierigen Untergrunds einen ganzen Wellnessbereich im Souterrain mit eigenem Ausgang zum Garten zu realisieren.
Idées déco de façades de maisons beiges avec un toit végétal
9
