Idées déco de façades de maisons beiges de taille moyenne
Trier par :
Budget
Trier par:Populaires du jour
121 - 140 sur 1 013 photos
1 sur 3
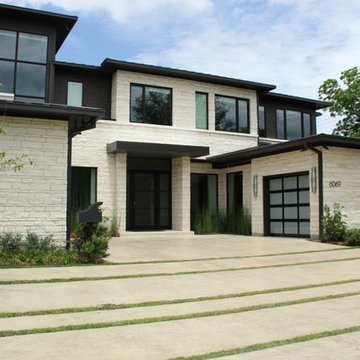
Aménagement d'une façade de maison beige contemporaine en pierre de taille moyenne et à un étage.
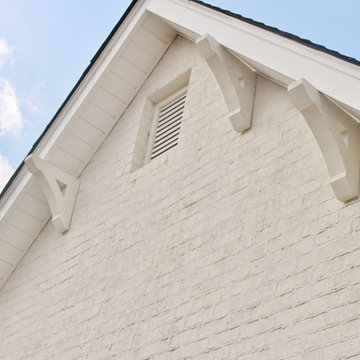
Paint brick gable
Réalisation d'une façade de maison blanche tradition en brique de taille moyenne et de plain-pied avec un toit à quatre pans.
Réalisation d'une façade de maison blanche tradition en brique de taille moyenne et de plain-pied avec un toit à quatre pans.
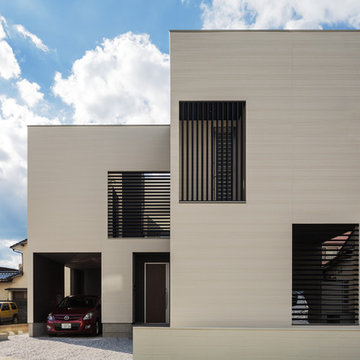
photo :ブリッツ・スタジオ 石井紀久
Réalisation d'une façade de maison marron minimaliste à un étage et de taille moyenne avec un toit plat.
Réalisation d'une façade de maison marron minimaliste à un étage et de taille moyenne avec un toit plat.
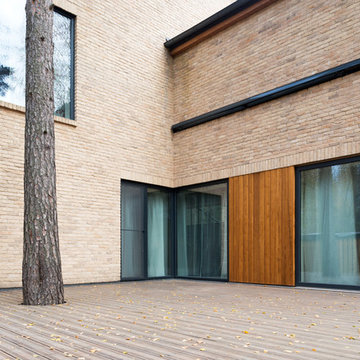
Открытая терраса из термодревесины во внутреннем дворе. Сквозь неё прорастает сохранённая во время строительства сосна. Фасад облицован бельгийским кирпичом ручной формовки и термодревесиной. С правой стороны над витражами маркиза в закрытом состоянии.
Архитекторы: Сергей Гикало, Александр Купцов, Антон Федулов
Фото: Илья Иванов
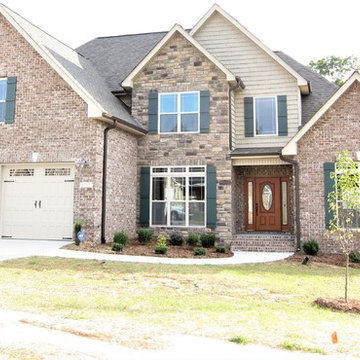
Idée de décoration pour une façade de maison marron tradition en brique de taille moyenne et à un étage avec un toit à deux pans et un toit en shingle.
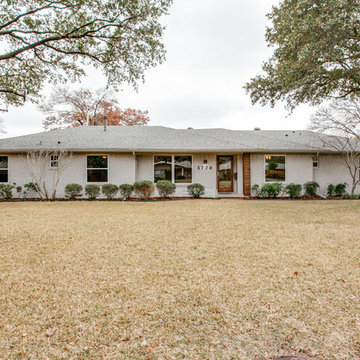
Idée de décoration pour une façade de maison grise vintage en brique de taille moyenne et de plain-pied.
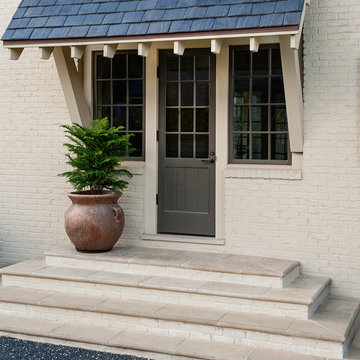
Buff colored concrete by Peacock Pavers. Photographer: Fran Brennan
Cette image montre une façade de maison beige traditionnelle en brique de taille moyenne et de plain-pied.
Cette image montre une façade de maison beige traditionnelle en brique de taille moyenne et de plain-pied.
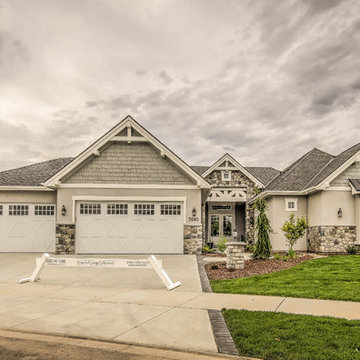
Cette photo montre une façade de maison chic de taille moyenne et à un étage.
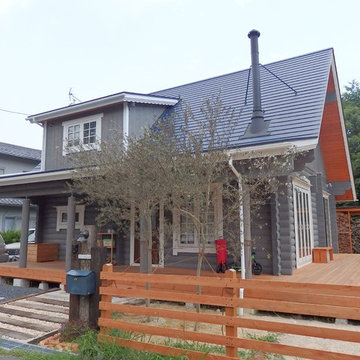
家族4人の住宅として設計施工
広い庭には小屋も設置
アプローチ・木柵・畑・薪置き等、トータルに設計施工
・ログ:欧州赤松 ラミネート Dカットログ
・延床面積:107.58㎡(32.54坪)
・グルニエ面積:6.48㎡(1.96坪)
・デッキ面積:44.1㎡(13.34坪)
・ポリカ屋根付きデッキ面積:5.4㎡(1.63坪)
・設計監理:村野智子
・施工:(有)アトリエエムズ

фотографии - Дмитрий Цыренщиков
Cette image montre une façade de maison beige chalet en bois de taille moyenne et à deux étages et plus avec un toit en métal et un toit de Gambrel.
Cette image montre une façade de maison beige chalet en bois de taille moyenne et à deux étages et plus avec un toit en métal et un toit de Gambrel.

Welcome home to the Remington. This breath-taking two-story home is an open-floor plan dream. Upon entry you'll walk into the main living area with a gourmet kitchen with easy access from the garage. The open stair case and lot give this popular floor plan a spacious feel that can't be beat. Call Visionary Homes for details at 435-228-4702. Agents welcome!
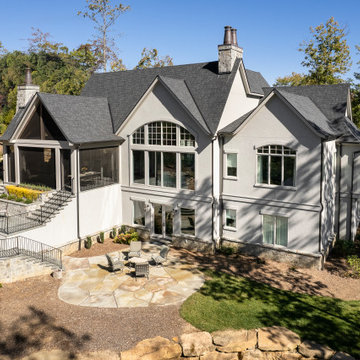
Asheville, NC mountain home located in Cliffs at Walnut Cove. Gray stucco and stone with taupe tones. Outdoor living with retractable screens, large windows, open floor plan, with great bunk room
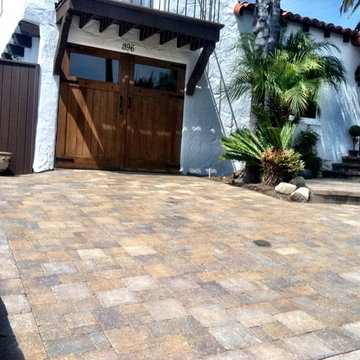
This is the after photo of the driveway after we complete the removal of the existing concrete and soil. We also expanded the driveway 2 ft on each side to allow for more access.
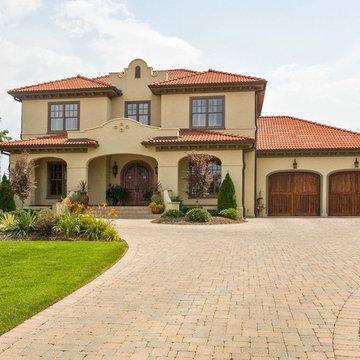
Réalisation d'une façade de maison beige tradition en stuc de taille moyenne et à un étage avec un toit à croupette et un toit en tuile.
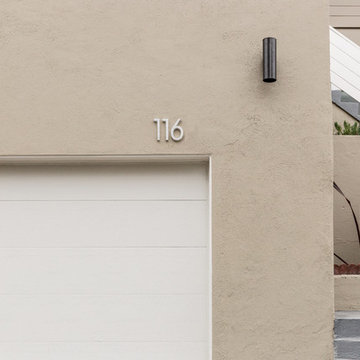
Stainless steel backlit address numbers and sleek black sconces adorn the garage area.
Cette photo montre une façade de maison beige rétro en stuc de taille moyenne et à un étage avec un toit plat.
Cette photo montre une façade de maison beige rétro en stuc de taille moyenne et à un étage avec un toit plat.
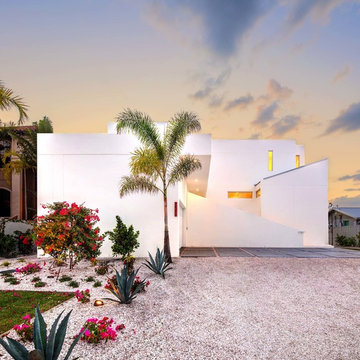
Exemple d'une façade de maison blanche moderne en stuc de taille moyenne et à un étage avec un toit plat.
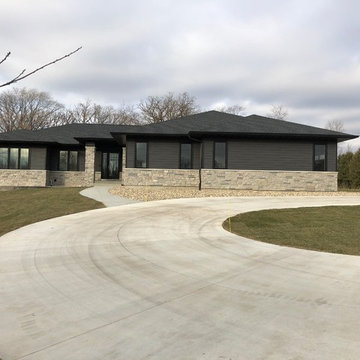
Réalisation d'une façade de maison grise design en bois de plain-pied et de taille moyenne avec un toit à quatre pans et un toit en shingle.
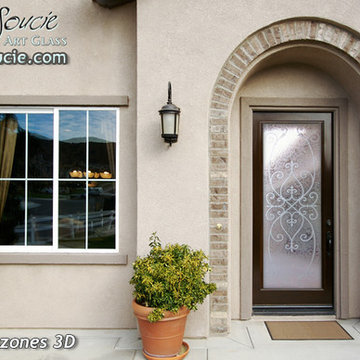
Glass Front Doors, Entry Doors that Make a Statement! Your front door is your home's initial focal point and glass doors by Sans Soucie with frosted, etched glass designs create a unique, custom effect while providing privacy AND light thru exquisite, quality designs! Available any size, all glass front doors are custom made to order and ship worldwide at reasonable prices. Exterior entry door glass will be tempered, dual pane (an equally efficient single 1/2" thick pane is used in our fiberglass doors). Selling both the glass inserts for front doors as well as entry doors with glass, Sans Soucie art glass doors are available in 8 woods and Plastpro fiberglass in both smooth surface or a grain texture, as a slab door or prehung in the jamb - any size. From simple frosted glass effects to our more extravagant 3D sculpture carved, painted and stained glass .. and everything in between, Sans Soucie designs are sandblasted different ways creating not only different effects, but different price levels. The "same design, done different" - with no limit to design, there's something for every decor, any style. The privacy you need is created without sacrificing sunlight! Price will vary by design complexity and type of effect: Specialty Glass and Frosted Glass. Inside our fun, easy to use online Glass and Entry Door Designer, you'll get instant pricing on everything as YOU customize your door and glass! When you're all finished designing, you can place your order online! We're here to answer any questions you have so please call (877) 331-339 to speak to a knowledgeable representative! Doors ship worldwide at reasonable prices from Palm Desert, California with delivery time ranges between 3-8 weeks depending on door material and glass effect selected. (Doug Fir or Fiberglass in Frosted Effects allow 3 weeks, Specialty Woods and Glass [2D, 3D, Leaded] will require approx. 8 weeks).
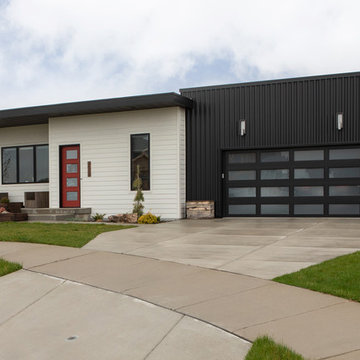
Réalisation d'une façade de maison blanche minimaliste de taille moyenne et à un étage avec un revêtement mixte.

Louisa, San Clemente Coastal Modern Architecture
The brief for this modern coastal home was to create a place where the clients and their children and their families could gather to enjoy all the beauty of living in Southern California. Maximizing the lot was key to unlocking the potential of this property so the decision was made to excavate the entire property to allow natural light and ventilation to circulate through the lower level of the home.
A courtyard with a green wall and olive tree act as the lung for the building as the coastal breeze brings fresh air in and circulates out the old through the courtyard.
The concept for the home was to be living on a deck, so the large expanse of glass doors fold away to allow a seamless connection between the indoor and outdoors and feeling of being out on the deck is felt on the interior. A huge cantilevered beam in the roof allows for corner to completely disappear as the home looks to a beautiful ocean view and Dana Point harbor in the distance. All of the spaces throughout the home have a connection to the outdoors and this creates a light, bright and healthy environment.
Passive design principles were employed to ensure the building is as energy efficient as possible. Solar panels keep the building off the grid and and deep overhangs help in reducing the solar heat gains of the building. Ultimately this home has become a place that the families can all enjoy together as the grand kids create those memories of spending time at the beach.
Images and Video by Aandid Media.
Idées déco de façades de maisons beiges de taille moyenne
7