Idées déco de façades de maisons beiges en panneau de béton fibré
Trier par :
Budget
Trier par:Populaires du jour
1 - 20 sur 198 photos
1 sur 3

The James Hardie siding in Boothbay Blue calls attention to the bright white architectural details that lend this home a historical charm befitting of the surrounding homes.

Tiny house at dusk.
Cette photo montre une petite façade de maison verte tendance en panneau de béton fibré à niveaux décalés avec un toit en appentis.
Cette photo montre une petite façade de maison verte tendance en panneau de béton fibré à niveaux décalés avec un toit en appentis.

A detail shot of the cement fiber board siding, also known as Hardy board.
Idées déco pour une façade de maison marron contemporaine en panneau de béton fibré de taille moyenne et à un étage avec un toit en appentis.
Idées déco pour une façade de maison marron contemporaine en panneau de béton fibré de taille moyenne et à un étage avec un toit en appentis.
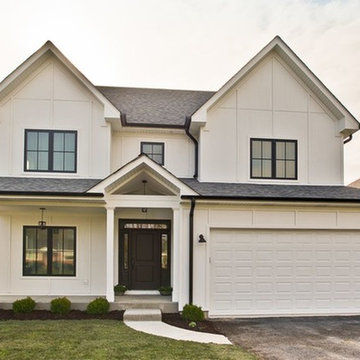
Deerfield, IL Modern New Construction Hardie White Exterior.
Exemple d'une façade de maison blanche moderne en panneau de béton fibré de taille moyenne et à un étage avec un toit en shingle.
Exemple d'une façade de maison blanche moderne en panneau de béton fibré de taille moyenne et à un étage avec un toit en shingle.
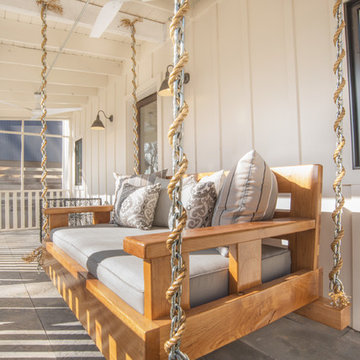
Joe Wittkop Photography
Réalisation d'une façade de maison blanche design en panneau de béton fibré à deux étages et plus.
Réalisation d'une façade de maison blanche design en panneau de béton fibré à deux étages et plus.
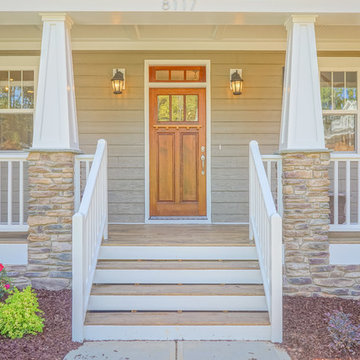
Brittany Wicked Photos
Cette image montre une façade de maison marron craftsman en panneau de béton fibré de taille moyenne et à un étage avec un toit à deux pans et un toit en shingle.
Cette image montre une façade de maison marron craftsman en panneau de béton fibré de taille moyenne et à un étage avec un toit à deux pans et un toit en shingle.
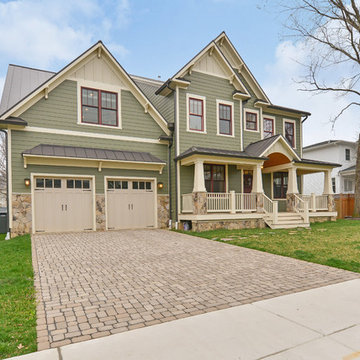
This 2-car garage, 6,000 sqft custom home features bright colored walls, high-end finishes, an open-concept space, and hardwood floors.
Cette image montre une très grande façade de maison verte craftsman en panneau de béton fibré à un étage.
Cette image montre une très grande façade de maison verte craftsman en panneau de béton fibré à un étage.
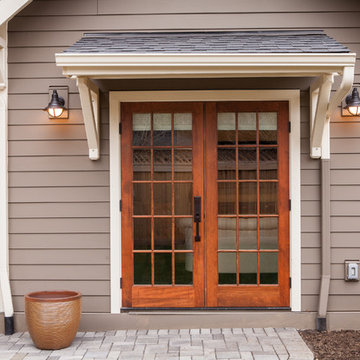
Anna Campbell Photography
Inspiration pour une petite façade de maison multicolore craftsman en panneau de béton fibré de plain-pied avec un toit à quatre pans et un toit en shingle.
Inspiration pour une petite façade de maison multicolore craftsman en panneau de béton fibré de plain-pied avec un toit à quatre pans et un toit en shingle.
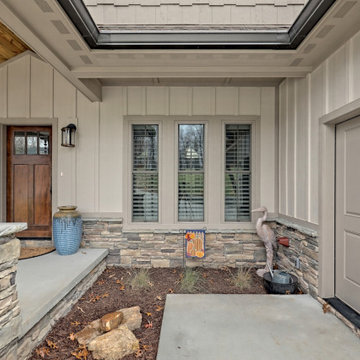
This welcoming Craftsman style home features an angled garage, statement fireplace, open floor plan, and a partly finished basement.
Idées déco pour une grande façade de maison beige craftsman en panneau de béton fibré et planches et couvre-joints à un étage avec un toit à deux pans, un toit en shingle et un toit marron.
Idées déco pour une grande façade de maison beige craftsman en panneau de béton fibré et planches et couvre-joints à un étage avec un toit à deux pans, un toit en shingle et un toit marron.
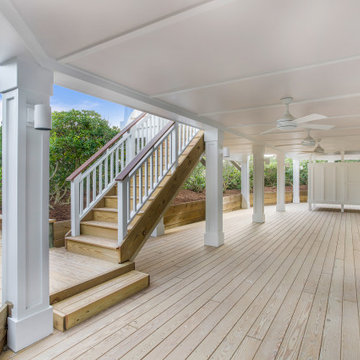
the ground floor exterior of this amazing home is a peaceful retreat for after a day on the beach. You are able to relax outside listening to the Ocean after showering in the outdoor shower. One is able to take a break from the hot sun yet still smell the ocean and listen to the waves before retiring inside. A truly spectacular outdoor living "room"

Idée de décoration pour une petite façade de maison de ville verte tradition en panneau de béton fibré à un étage avec un toit à deux pans et un toit en shingle.
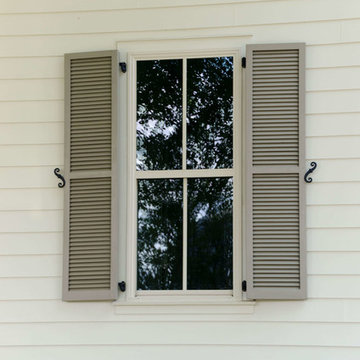
Colin Van Dervort with Jefferson Door Co.
Aménagement d'une façade de maison beige classique en panneau de béton fibré de taille moyenne et à un étage avec un toit à deux pans.
Aménagement d'une façade de maison beige classique en panneau de béton fibré de taille moyenne et à un étage avec un toit à deux pans.
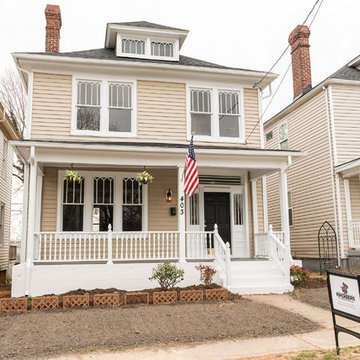
This American Foursquare built in the early 1900’s needed a complete restoration. The back two story porch was rotten from years of neglect and needed to be torn down and completely rebuilt. Inside, the kitchen and bathrooms needed full renovations, and the trunk room was turned into the master bath in order to create a true master suite. Piperbear also handled the staging and assisted with the marketing of the property.
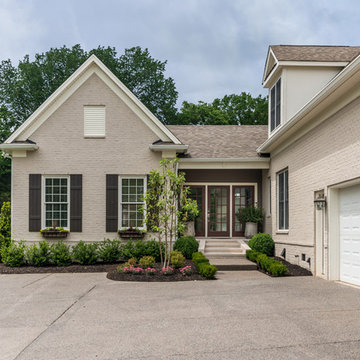
Interiors: Marcia Leach Design
Cabinetry: Barber Cabinet Company
Contractor: Andrew Thompson Construction
Photography: Garett + Carrie Buell of Studiobuell/ studiobuell.com

Robert Miller Photography
Inspiration pour une grande façade de maison bleue craftsman en panneau de béton fibré à deux étages et plus avec un toit en shingle, un toit à deux pans et un toit gris.
Inspiration pour une grande façade de maison bleue craftsman en panneau de béton fibré à deux étages et plus avec un toit en shingle, un toit à deux pans et un toit gris.
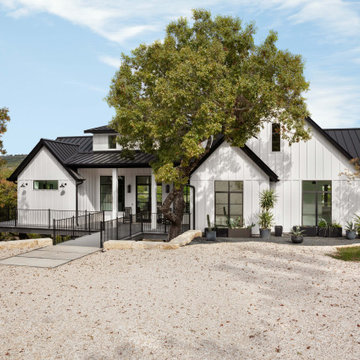
Cette photo montre une façade de maison blanche nature en panneau de béton fibré et planches et couvre-joints de taille moyenne et de plain-pied avec un toit à deux pans, un toit en métal et un toit noir.

Between the house and garage is a paver patio, perfect for outdoor entertaining.
Contractor: Maven Development
Photo: Emily Rose Imagery
Cette image montre une façade de maison verte craftsman en panneau de béton fibré de taille moyenne et à un étage avec un toit à deux pans, un toit en shingle et un toit marron.
Cette image montre une façade de maison verte craftsman en panneau de béton fibré de taille moyenne et à un étage avec un toit à deux pans, un toit en shingle et un toit marron.
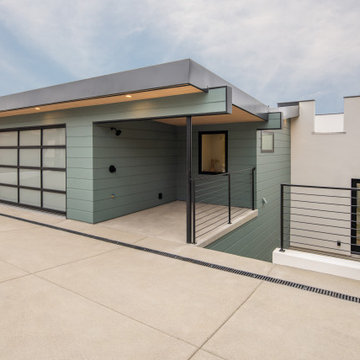
Rear of home from alley with view of garage, laundry room and driveway with guest parking.
Inspiration pour une grande façade de maison verte minimaliste en panneau de béton fibré à niveaux décalés avec un toit en appentis et un toit en métal.
Inspiration pour une grande façade de maison verte minimaliste en panneau de béton fibré à niveaux décalés avec un toit en appentis et un toit en métal.

Exterior of this new modern home is designed with fibercement panel siding with a rainscreen. The front porch has a large overhang to protect guests from the weather. A rain chain detail was added for the rainwater runoff from the porch. The walkway to the front door is pervious paving.
www.h2darchitects.com
H2D Architecture + Design
#kirklandarchitect #newmodernhome #waterfronthomekirkland #greenbuildingkirkland #greenbuildingarchitect
Idées déco de façades de maisons beiges en panneau de béton fibré
1
