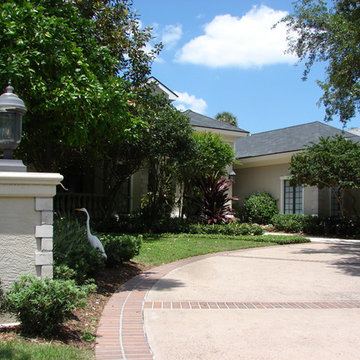Idées déco de façades de maisons beiges et orange
Trier par :
Budget
Trier par:Populaires du jour
121 - 140 sur 85 202 photos
1 sur 3
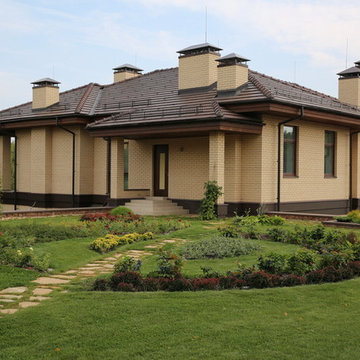
Верхний уровень дома выглядит обычным одноэтажным с уровня проезда.
Réalisation d'une très grande façade de maison beige minimaliste en brique à deux étages et plus avec un toit à quatre pans et un toit en shingle.
Réalisation d'une très grande façade de maison beige minimaliste en brique à deux étages et plus avec un toit à quatre pans et un toit en shingle.
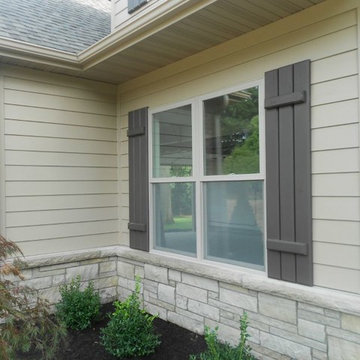
Hardie Siding and HardieTrim in Khaki Brown
Cette photo montre une grande façade de maison beige chic en panneau de béton fibré à niveaux décalés.
Cette photo montre une grande façade de maison beige chic en panneau de béton fibré à niveaux décalés.
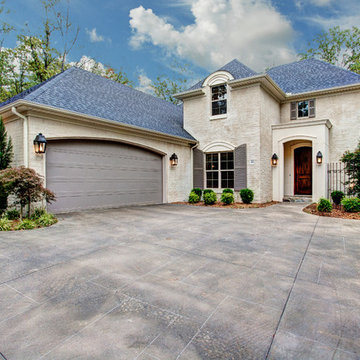
Cette photo montre une grande façade de maison beige chic en brique à un étage avec un toit à croupette et un toit en shingle.

Idée de décoration pour une façade de maison beige vintage en pierre de taille moyenne et de plain-pied avec un toit en appentis.
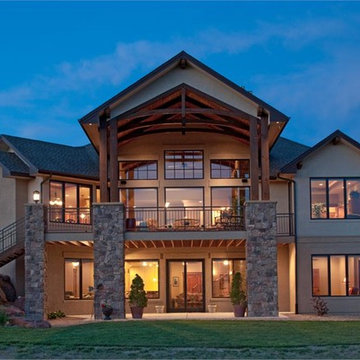
The rear exterior of this luxury home showcased the main level covered deck, as well as covered patio on the lower level. Exposed wood beams add rustic style to this classic Texas-style home.
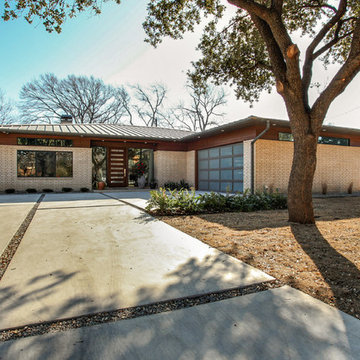
The homeowners came in looking for a piece of stone as an art piece for their entry way and they fell in love with the Alplinus granite. It is a really one of a kind because it is a granite with a quartz content that allows it to be back lit, which compliments this complete new build in a modern style. The interior decor is a perfect blend of mid-century modern and modern.

2016 MBIA Gold Award Winner: From whence an old one-story house once stood now stands this 5,000+ SF marvel that Finecraft built in the heart of Bethesda, MD.
Thomson & Cooke Architects
Susie Soleimani Photography
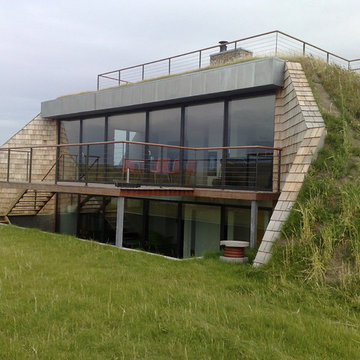
Cette photo montre une façade de maison beige scandinave en brique de taille moyenne et à un étage avec un toit plat et un toit végétal.
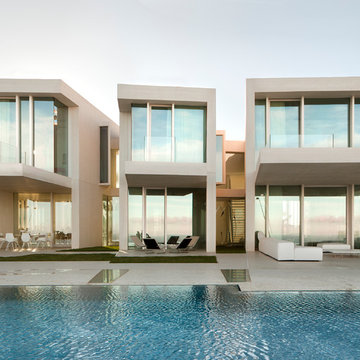
Mariela Apollonio
Cette image montre une très grande façade de maison beige design en béton à un étage avec un toit plat.
Cette image montre une très grande façade de maison beige design en béton à un étage avec un toit plat.
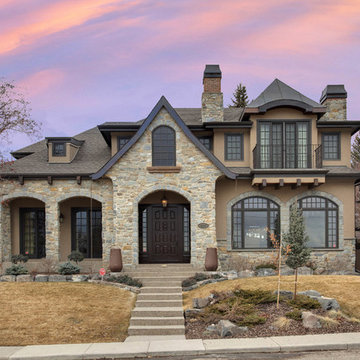
Built by Kodiak Custom Homes
Aménagement d'une grande façade de maison beige classique en pierre à un étage avec un toit à quatre pans et un toit en shingle.
Aménagement d'une grande façade de maison beige classique en pierre à un étage avec un toit à quatre pans et un toit en shingle.
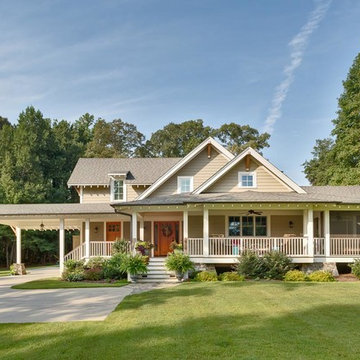
This rebuilt and modernized farmhouse has a number of craftsman details: exposed rafter tails, cedar corbels, large wrap around porch, and a porte cochere drop off.
Firewater Photography
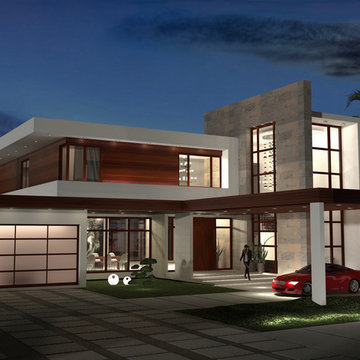
2015 © AB2 Designers
Exemple d'une grande façade de maison beige tendance en bois à un étage.
Exemple d'une grande façade de maison beige tendance en bois à un étage.
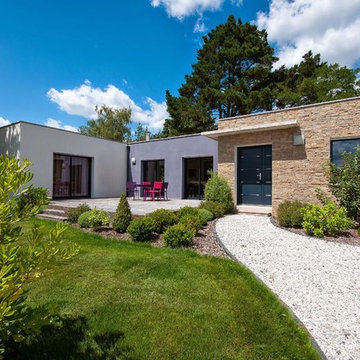
Maison de plain pied avec 3 chambres et bibliothèque sur mesure Macoconcept.
Surface habitable : 127 m2
Macoretz Scop - Macoretz
Cette photo montre une façade de maison beige tendance en pierre de taille moyenne et de plain-pied avec un toit plat.
Cette photo montre une façade de maison beige tendance en pierre de taille moyenne et de plain-pied avec un toit plat.

James Kruger, LandMark Photography,
Peter Eskuche, AIA, Eskuche Design,
Sharon Seitz, HISTORIC studio, Interior Design
Cette photo montre une très grande façade de maison beige montagne à un étage avec un revêtement mixte.
Cette photo montre une très grande façade de maison beige montagne à un étage avec un revêtement mixte.
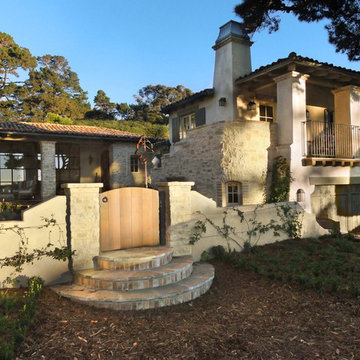
Rustic, French cottage on an ocean front parcel in Carmel. The courtyard, covered porch, and upstairs terrace take advantage of the sea views. Antique roof tiles, reclaimed timbers, and a weathered palette are materials befitting the location.
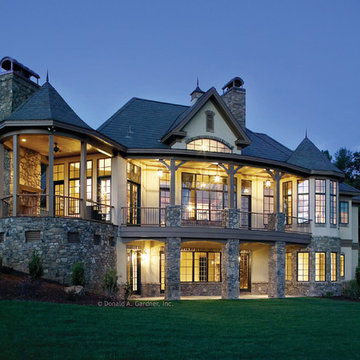
Stone and stucco combine with multiple gable peaks and an impressive, front entry to create stunning curb appeal for this European home. The grand foyer greets visitors on the inside, while the dining room and bedroom/study flank the foyer on both sides. Further along, the great room includes a cathedral ceiling, porch access and wall of windows to view outdoor scenery. The breakfast room and kitchen are also open to the great room and one another, simplifying mealtime.
On the other side of the home, a large master suite was designed to pamper the homeowner. A bowed sitting area grants extra space in the bedroom, while the luxurious master bath features a corner shower, large soaking tub, his-and-her vanities and private privy.
In the basement are three bedrooms, each with their own full bath—and added treat! A large rec room with fireplace completes the basement and provides an additional gathering space in the home.
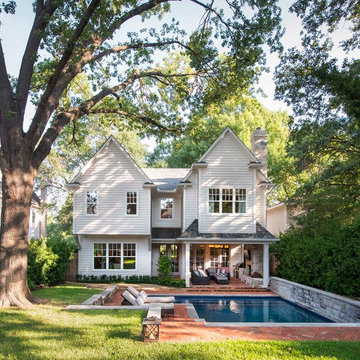
Photography - Dan Piassick
House Design - Charles Isreal
Cette photo montre une façade de maison beige chic à un étage avec un toit à deux pans.
Cette photo montre une façade de maison beige chic à un étage avec un toit à deux pans.
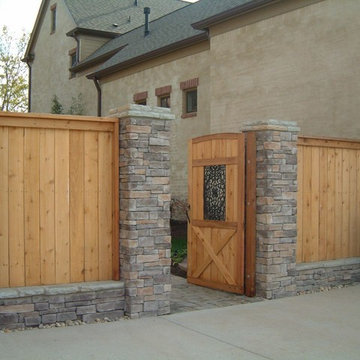
Aménagement d'une grande façade de maison beige classique à un étage avec un revêtement mixte.
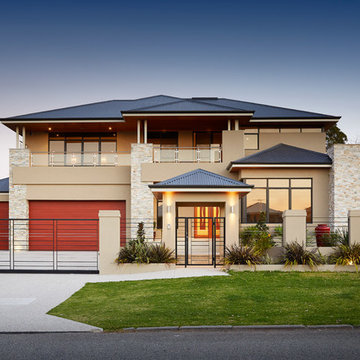
Nulook Homes
Inspiration pour une grande façade de maison beige design à deux étages et plus avec un toit à quatre pans.
Inspiration pour une grande façade de maison beige design à deux étages et plus avec un toit à quatre pans.
Idées déco de façades de maisons beiges et orange
7
