Idées déco de façades de maisons beiges marrons
Trier par :
Budget
Trier par:Populaires du jour
1 - 20 sur 6 500 photos
1 sur 3
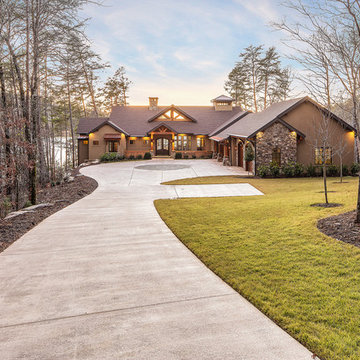
Modern functionality meets rustic charm in this expansive custom home. Featuring a spacious open-concept great room with dark hardwood floors, stone fireplace, and wood finishes throughout.
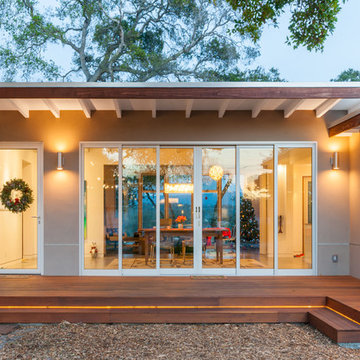
Close up view of the home's front porch. The front door sits next to six-panel sliding glass doors providing amazing views of Santa Cruz's Upper West side.
Golden Visions Design
Santa Cruz, CA 95062
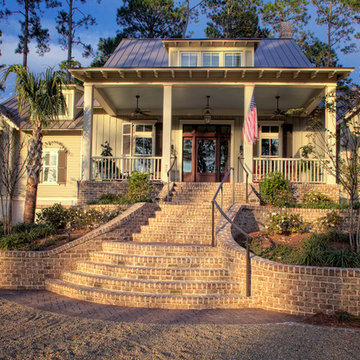
Idée de décoration pour une grande façade de maison beige marine en bois à un étage.
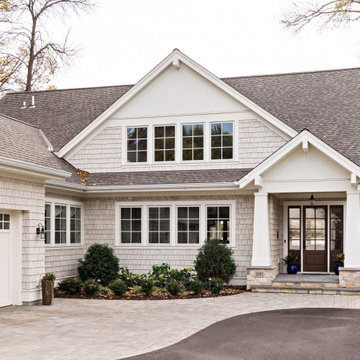
Idée de décoration pour une façade de maison beige marine en bois avec un toit à deux pans et un toit en shingle.
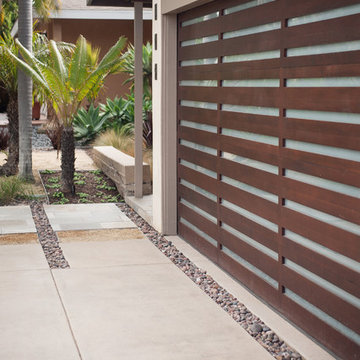
Inspiration pour une façade de maison beige vintage de taille moyenne et à un étage avec un revêtement mixte, un toit à quatre pans et un toit en shingle.
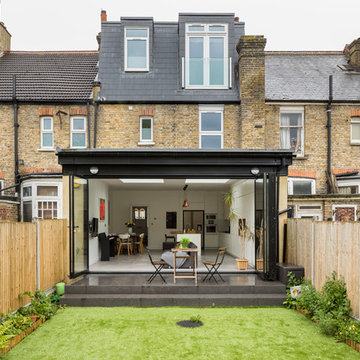
Back of the house with a new extension housing kitchen, living and dining areas, and a new dormer on the top floor.
Photo by Chris Snook
Idée de décoration pour une façade de maison de ville beige design en brique de taille moyenne et à deux étages et plus avec un toit en shingle et un toit plat.
Idée de décoration pour une façade de maison de ville beige design en brique de taille moyenne et à deux étages et plus avec un toit en shingle et un toit plat.
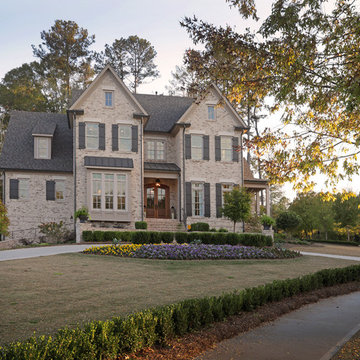
Réalisation d'une grande façade de maison beige tradition en brique à un étage avec un toit à deux pans.
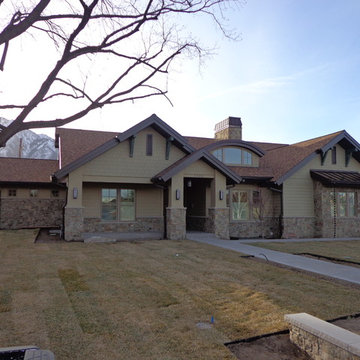
This is a great mix of stone, Artisan Hardy siding, aluminum soffit & fascia. Accented with metal roofing and chimney hood.
Inspiration pour une façade de maison beige craftsman de taille moyenne et de plain-pied avec un revêtement mixte.
Inspiration pour une façade de maison beige craftsman de taille moyenne et de plain-pied avec un revêtement mixte.
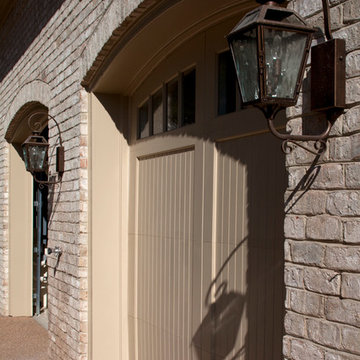
Copper gutter and drain box
Exemple d'une très grande façade de maison beige chic en pierre à deux étages et plus.
Exemple d'une très grande façade de maison beige chic en pierre à deux étages et plus.
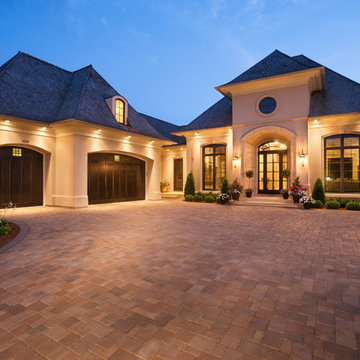
Home Design Firm: Tom Rauscher, Rauscher & Associates, Landscape Design: Yardscapes, Photography by James Kruger, LandMark Photography
Cette photo montre une grande façade de maison beige chic en stuc de plain-pied.
Cette photo montre une grande façade de maison beige chic en stuc de plain-pied.
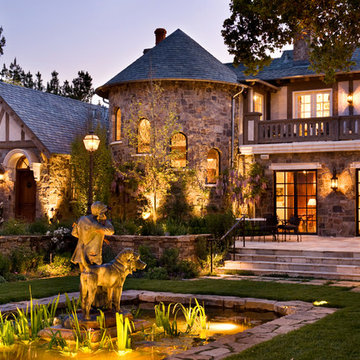
English Tudor Estate
Idée de décoration pour une grande façade de maison beige tradition à un étage avec un revêtement mixte et un toit en shingle.
Idée de décoration pour une grande façade de maison beige tradition à un étage avec un revêtement mixte et un toit en shingle.

Surrounded by permanently protected open space in the historic winemaking area of the South Livermore Valley, this house presents a weathered wood barn to the road, and has metal-clad sheds behind. The design process was driven by the metaphor of an old farmhouse that had been incrementally added to over the years. The spaces open to expansive views of vineyards and unspoiled hills.
Erick Mikiten, AIA
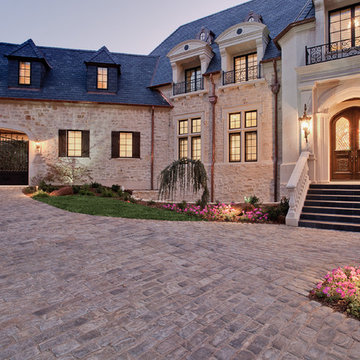
Aménagement d'une très grande façade de maison beige victorienne en pierre à deux étages et plus avec un toit à quatre pans et un toit en tuile.
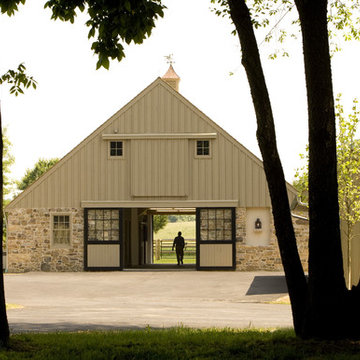
Photographer: Jim Graham
Réalisation d'une grande façade de maison beige champêtre avec un revêtement mixte et un toit à deux pans.
Réalisation d'une grande façade de maison beige champêtre avec un revêtement mixte et un toit à deux pans.

The inviting new porch addition features a stunning angled vault ceiling and walls of oversize windows that frame the picture-perfect backyard views. The porch is infused with light thanks to the statement light fixture and bright-white wooden beams that reflect the natural light.
Photos by Spacecrafting Photography

We expanded this home with an addition.
Cette image montre une grande façade de maison beige sud-ouest américain en stuc de plain-pied avec un toit plat.
Cette image montre une grande façade de maison beige sud-ouest américain en stuc de plain-pied avec un toit plat.
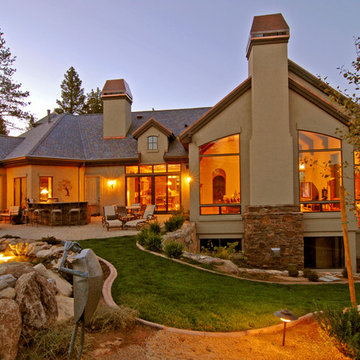
Cette image montre une grande façade de maison beige traditionnelle de plain-pied avec un revêtement mixte, un toit à deux pans et un toit en shingle.
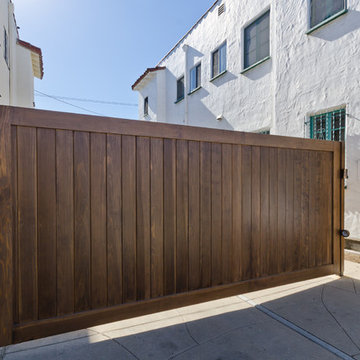
Pacific Garage Doors & Gates
Burbank & Glendale's Highly Preferred Garage Door & Gate Services
Location: North Hollywood, CA 91606
Aménagement d'une grande façade de maison beige classique en stuc à un étage.
Aménagement d'une grande façade de maison beige classique en stuc à un étage.
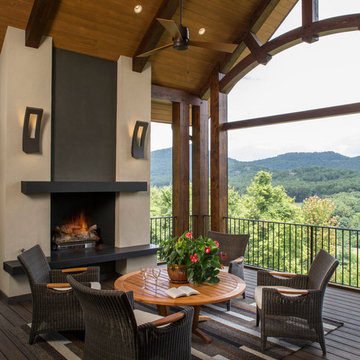
Builder: Thompson Properties
Interior Designer: Allard & Roberts Interior Design
Cabinetry: Advance Cabinetry
Countertops: Mountain Marble & Granite
Lighting Fixtures: Lux Lighting and Allard & Roberts
Doors: Sun Mountain
Plumbing & Appliances: Ferguson
Photography: David Dietrich Photography
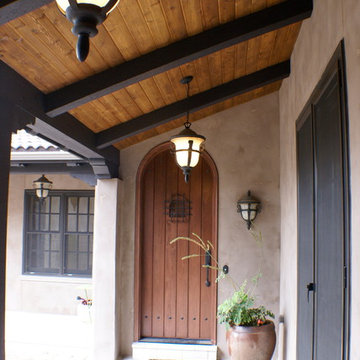
Exemple d'une façade de maison beige sud-ouest américain de taille moyenne et à un étage avec un revêtement mixte et un toit à deux pans.
Idées déco de façades de maisons beiges marrons
1