Idées déco de façades de maisons beiges
Trier par :
Budget
Trier par:Populaires du jour
101 - 120 sur 9 157 photos
1 sur 3
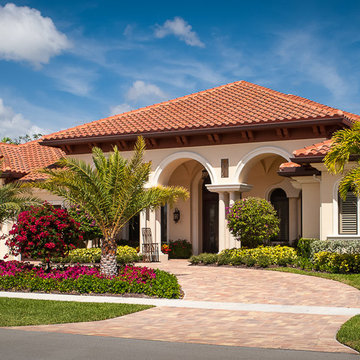
Idée de décoration pour une façade de maison beige méditerranéenne en stuc de plain-pied et de taille moyenne avec un toit en tuile et un toit à quatre pans.
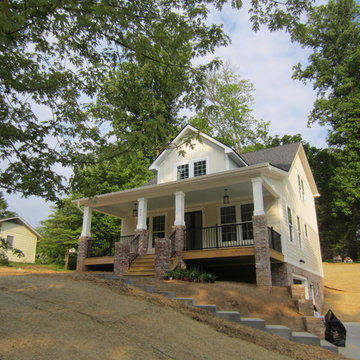
Idées déco pour une petite façade de maison beige classique en bois de plain-pied avec un toit à deux pans.
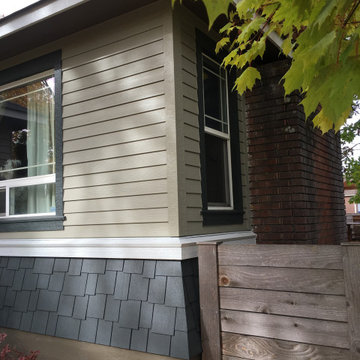
Exterior remodel of a great S. Hill Craftsman home. On this project we removed the original wood lap with lead-based paint according to EPA standards, and installed fresh new James Hardie ColorPlus lap, trim, soffit, and shake. A very sophisticated palette was incorporated using Iron Gray shake, 6.25" Monterrey Taupe plank and trim, an Arctic White belly band and fascia as well as a Timber Bark 24" vented soffit.
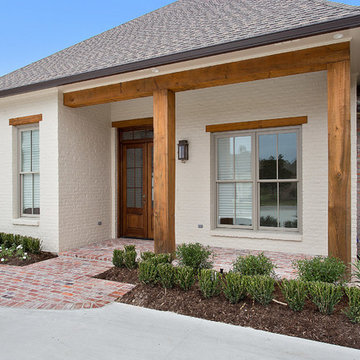
The Old Cypress beams and Spanish Cedar front door add character to the exterior, along with the unique, Carriage Style garage doors. The architect, Cory Ewing, did an excellent job with the design.
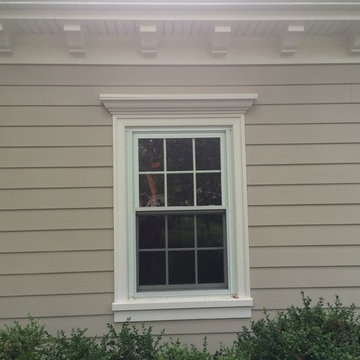
HardiePlank 6" Exposure Cedarmill (Cobblestone)
AZEK Full-Cellular PVC Molding Profiles
Fypon Decorative Millwork Dentil Blocks
Adams Casing Window Profiles
Revere Premium Soffits
6" Gutters and Downspouts (White)
Installed by American Home Contractors, Florham Park, NJ Property located in Florham Park, NJ
www.njahc.com
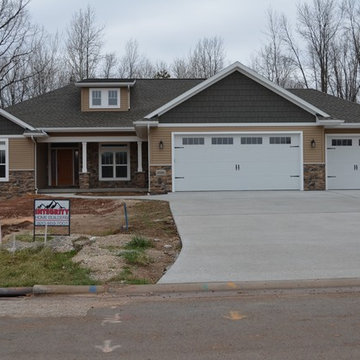
The exterior of this home is finished with vinyl siding, vinyl shakes, and cultured stone. It has a large front porch and 3-stall garage. The shed dormer above the entrance is false.
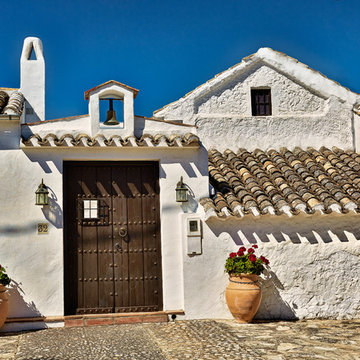
Cette image montre une façade de maison beige méditerranéenne en stuc de plain-pied et de taille moyenne avec un toit à deux pans.
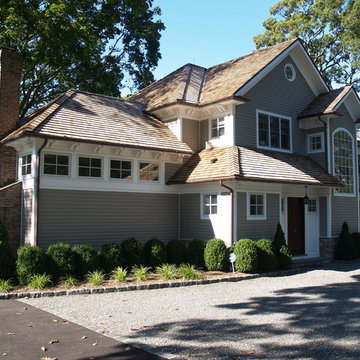
Joe Palumbo
Idée de décoration pour une façade de maison beige tradition de taille moyenne et à un étage avec un revêtement en vinyle, un toit à quatre pans et un toit en shingle.
Idée de décoration pour une façade de maison beige tradition de taille moyenne et à un étage avec un revêtement en vinyle, un toit à quatre pans et un toit en shingle.
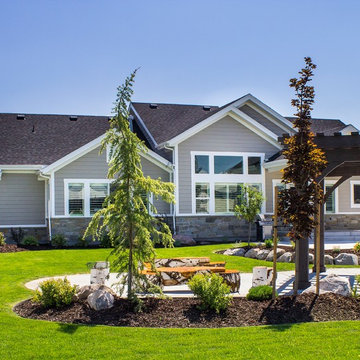
Idées déco pour une façade de maison beige classique de taille moyenne et à un étage avec un toit à deux pans, un revêtement mixte et un toit en shingle.
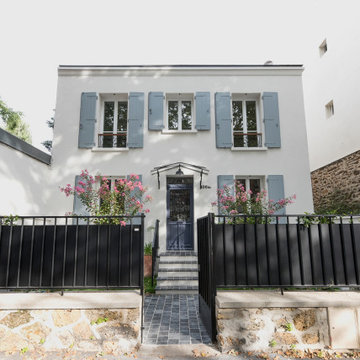
Exemple d'une façade de maison de ville beige de taille moyenne et à un étage.
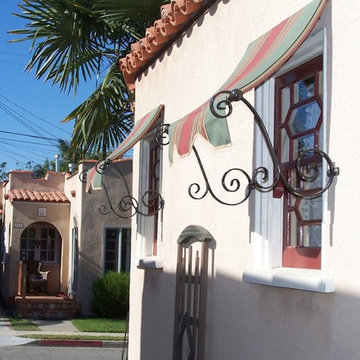
Mediterranean Awnings by Castagna Awnings
Idée de décoration pour une petite façade de maison beige méditerranéenne en stuc à un étage.
Idée de décoration pour une petite façade de maison beige méditerranéenne en stuc à un étage.
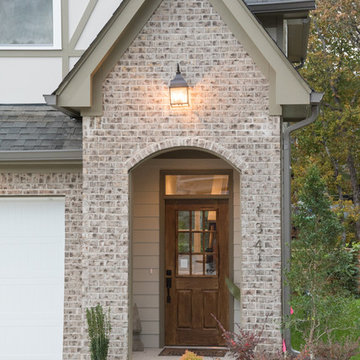
Cette image montre une façade de maison beige craftsman en brique de taille moyenne et à un étage avec un toit à deux pans et un toit en shingle.
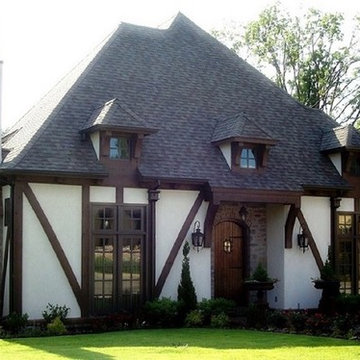
English Tudor Style patio home designed for a zero lot line. Designed and Built by Elements Design Build. This English cottage offers low maintence to it owner. We also intergrated many green technologies into this home. www.elementshomebuilder.com www.elementshouseplans.com
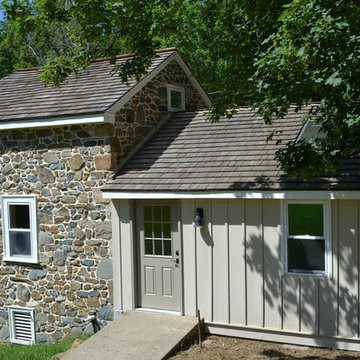
Just a little love to the exterior of this cottage which included, paint, wrought iron lighting and replacing the shingle roof with the traditional cedar.
Inspiration pour une petite façade de maison beige ethnique de plain-pied avec un revêtement mixte et un toit en appentis.
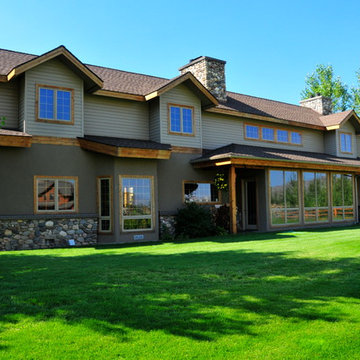
Bellevue. Idaho
Aménagement d'une grande façade de maison beige campagne en stuc à un étage.
Aménagement d'une grande façade de maison beige campagne en stuc à un étage.
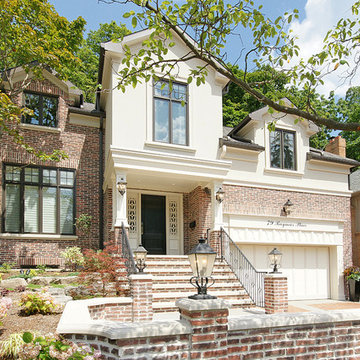
Lucy Chartier
Cette photo montre une façade de maison beige chic en brique de taille moyenne et à un étage avec un toit à deux pans.
Cette photo montre une façade de maison beige chic en brique de taille moyenne et à un étage avec un toit à deux pans.

Cape Cod white cedar shake home with white trim and Charleston Green shutters. This home has a Gambrel roof line with white cedar shakes, a pergola held up by 4 fiberglass colonial columns and 2 dormers above the pergola and a coupla with a whale weather vane above that. The driveway is made of a beige colors river pebble and lined with a white 4 ft fence.
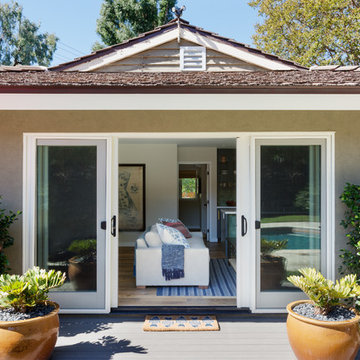
Hive LA Home toured this pool house in San Marino when it was being used as guest quarters, home office, and storage area. One bed, two tiny bathrooms (huh?) and a teeny tiny kitchenette, the space was not functional. Marrying the clients’ east coast ‘Hamptons’ aesthetic with the rich California architectural history of the neighborhood Hive LA Home made a space for both working and entertaining. New custom built-ins make plenty of office storage. A new kitchenette for hosting gatherings. Hive LA Home hid a pull out in the custom sofa that lets this little pool house sleep 6! Family-friendly materials throughout keep it from being too fussy: you can still saddle up to the bar in your wet towel for a margarita. Cheers!
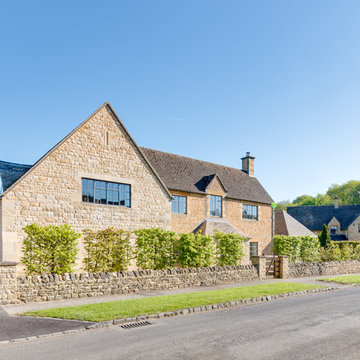
Cotswold Stone and Tiled Exterior
Photo Credit: Design Storey Architects
Cette photo montre une façade de maison beige tendance en adobe de taille moyenne et à un étage avec un toit à deux pans et un toit en tuile.
Cette photo montre une façade de maison beige tendance en adobe de taille moyenne et à un étage avec un toit à deux pans et un toit en tuile.
Idées déco de façades de maisons beiges
6