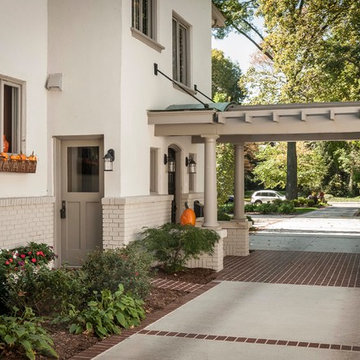Idées déco de façades de maisons beiges
Trier par :
Budget
Trier par:Populaires du jour
41 - 60 sur 424 photos
1 sur 3

View of carriage house garage doors, observatory silo, and screened in porch overlooking the lake.
Cette photo montre une très grande façade de grange rénovée rouge nature en bois à deux étages et plus avec un toit à deux pans.
Cette photo montre une très grande façade de grange rénovée rouge nature en bois à deux étages et plus avec un toit à deux pans.

Modern farmhouse exterior near Grand Rapids, Michigan featuring a stone patio, in-ground swimming pool, pool deck, board and batten siding, black windows, gray shingle roof, and black doors.
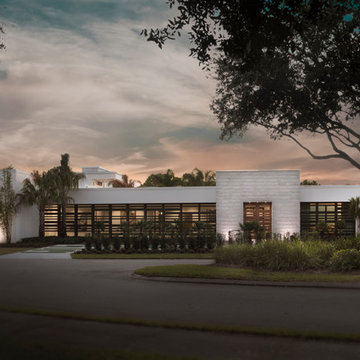
Modern home architecture, interior design, and construction by Phil Kean Design Group. Photo by Jeffrey A. Davis Photography.
Idée de décoration pour une très grande façade de maison blanche minimaliste en stuc de plain-pied avec un toit plat.
Idée de décoration pour une très grande façade de maison blanche minimaliste en stuc de plain-pied avec un toit plat.
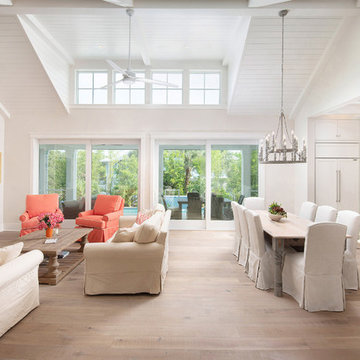
Exemple d'une façade de maison grise bord de mer de taille moyenne et à un étage avec un revêtement mixte, un toit à quatre pans et un toit en métal.

The brief for this project was for the house to be at one with its surroundings.
Integrating harmoniously into its coastal setting a focus for the house was to open it up to allow the light and sea breeze to breathe through the building. The first floor seems almost to levitate above the landscape by minimising the visual bulk of the ground floor through the use of cantilevers and extensive glazing. The contemporary lines and low lying form echo the rolling country in which it resides.

Trent Bell Photography
Idée de décoration pour une très grande façade de maison beige design à deux étages et plus avec un toit plat.
Idée de décoration pour une très grande façade de maison beige design à deux étages et plus avec un toit plat.
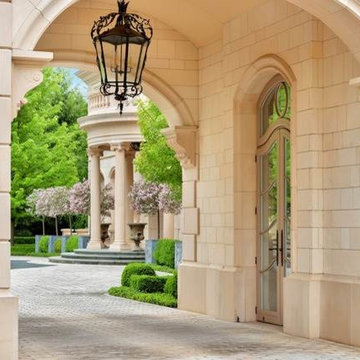
One of our largest undertakings, Cornerstone Architectural Products designed, produced and installed all the dimensional veneer and architectural cast stone on this incredible palace-like home in Winnetka, Illinois.

This beautiful lake and snow lodge site on the waters edge of Lake Sunapee, and only one mile from Mt Sunapee Ski and Snowboard Resort. The home features conventional and timber frame construction. MossCreek's exquisite use of exterior materials include poplar bark, antique log siding with dovetail corners, hand cut timber frame, barn board siding and local river stone piers and foundation. Inside, the home features reclaimed barn wood walls, floors and ceilings.
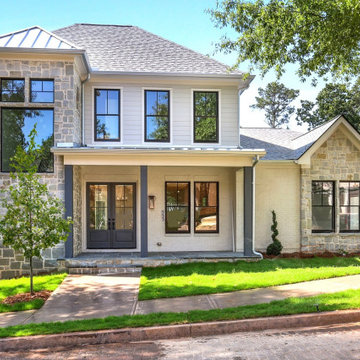
Cette photo montre une grande façade de maison blanche chic en pierre à deux étages et plus avec un toit gris et un toit mixte.

Sumptuous spaces are created throughout the house with the use of dark, moody colors, elegant upholstery with bespoke trim details, unique wall coverings, and natural stone with lots of movement.
The mix of print, pattern, and artwork creates a modern twist on traditional design.
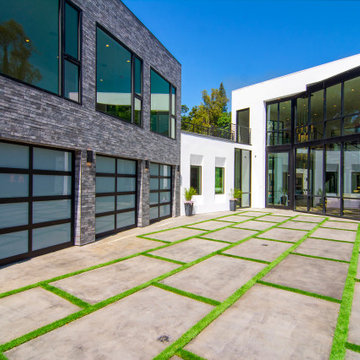
An expansive green driveway leading to modern 3-car garage and entry.
Gym over the garage.
Cette photo montre une grande façade de maison blanche moderne en stuc à un étage avec un toit plat.
Cette photo montre une grande façade de maison blanche moderne en stuc à un étage avec un toit plat.

Lake Keowee estate home with steel doors and windows, large outdoor living with kitchen, chimney pots, legacy home situated on 5 lots on beautiful Lake Keowee in SC
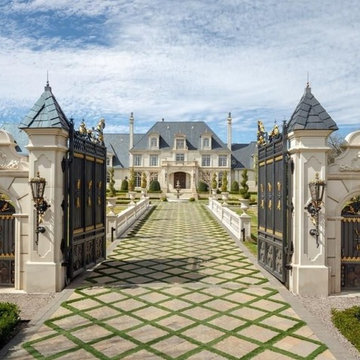
Idée de décoration pour une façade de maison beige tradition en stuc à deux étages et plus avec un toit en tuile.
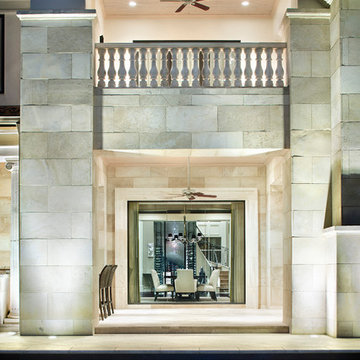
Piston Design
Inspiration pour une très grande façade de maison blanche méditerranéenne en pierre à un étage.
Inspiration pour une très grande façade de maison blanche méditerranéenne en pierre à un étage.

Waterfront home built in classic "east coast" cedar shake style is elegant while still feeling casual, timeless yet fresh.
Exemple d'une façade de maison marron chic en bois et bardeaux de taille moyenne et à un étage avec un toit à quatre pans, un toit en shingle et un toit marron.
Exemple d'une façade de maison marron chic en bois et bardeaux de taille moyenne et à un étage avec un toit à quatre pans, un toit en shingle et un toit marron.
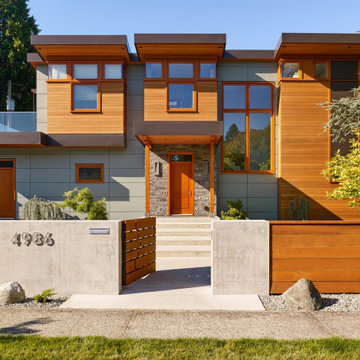
Inspiration pour une grande façade de maison marron design à un étage avec un revêtement mixte et boîte aux lettres.
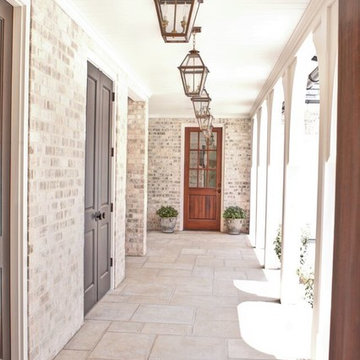
Aménagement d'une très grande façade de maison classique en brique à un étage avec un toit à croupette et un toit en shingle.
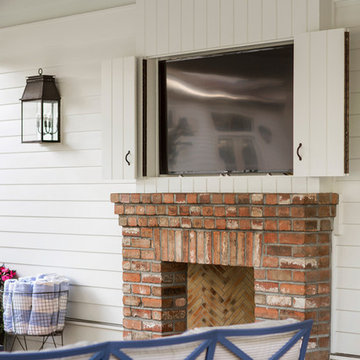
Photography by Laura Hull.
Inspiration pour une grande façade de maison blanche traditionnelle en bois à un étage avec un toit à deux pans et un toit en shingle.
Inspiration pour une grande façade de maison blanche traditionnelle en bois à un étage avec un toit à deux pans et un toit en shingle.

Exterior of this new modern home is designed with fibercement panel siding with a rainscreen. The front porch has a large overhang to protect guests from the weather. A rain chain detail was added for the rainwater runoff from the porch. The walkway to the front door is pervious paving.
www.h2darchitects.com
H2D Architecture + Design
#kirklandarchitect #newmodernhome #waterfronthomekirkland #greenbuildingkirkland #greenbuildingarchitect
Idées déco de façades de maisons beiges
3
